4205 Owl Street, Monroe, LA 71203
Local realty services provided by:Better Homes and Gardens Real Estate Rhodes Realty
4205 Owl Street,Monroe, LA 71203
$75,000
- 3 Beds
- 1 Baths
- 957 sq. ft.
- Single family
- Active
Listed by: cathy hannibal
Office: coldwell banker group one realty
MLS#:213237
Source:LA_NEBOR
Price summary
- Price:$75,000
- Price per sq. ft.:$66.2
About this home
Charming and Updated Home in Monroe!!! This traditional home is move-in ready and reflects pride of ownership. Showcasing approx. 958 hsqft, this cozy yet functional property offers a perfect blend of modern updates and classic charm. Inside, you’ll find: 3 comfortable bedrooms perfect for family, guests, or a home office. 1 full bathroom, thoughtfully designed and updated for both style and convenience. Vinyl plank flooring throughout the main living areas, providing durability and elegance, with tile flooring in the kitchen for easy maintenance. The updated kitchen is perfect for preparing meals, featuring modern finishes that enhance its functionality. Step outside to enjoy a fenced-in backyard, ideal for outdoor gatherings, playtime with pets, or simply relaxing in privacy. 4205 Owl Street is a fantastic opportunity for first-time homebuyers, small families, or those looking to downsize. Schedule your showing today and discover all the charm and comfort this delightful home has to offer!
Contact an agent
Home facts
- Year built:1966
- Listing ID #:213237
- Added:393 day(s) ago
- Updated:January 28, 2025 at 08:41 PM
Rooms and interior
- Bedrooms:3
- Total bathrooms:1
- Full bathrooms:1
- Kitchen Description:Gas Range/Oven, Kitchen On Level 1, Range Hood
- Bedroom Description:Master Bedroom On Level 1
- Living area:957 sq. ft.
Heating and cooling
- Cooling:Central Air
- Heating:Central
Structure and exterior
- Roof:Asphalt Shingle
- Year built:1966
- Building area:957 sq. ft.
- Lot area:0.14 Acres
- Lot Features:Cleared Lot
- Architectural Style:Traditional
- Construction Materials:Frame, Vinyl Siding
- Exterior Features:Landscaped
- Foundation Description:Slab
- Levels:1 Story
Schools
- High school:CARROLL CY
Utilities
- Water:Public
- Sewer:Public
Finances and disclosures
- Price:$75,000
- Price per sq. ft.:$66.2
Features and amenities
- Appliances:Gas Range/Oven
New listings near 4205 Owl Street
- New
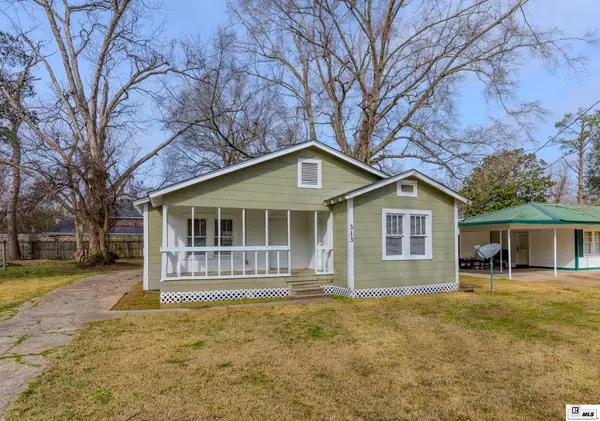 $75,000Active2 beds 1 baths1,077 sq. ft.
$75,000Active2 beds 1 baths1,077 sq. ft.313 Tennessee Street, Monroe, LA 71203
MLS# 218204Listed by: HARRISON LILLY - Open Sun, 2 to 4pmNew
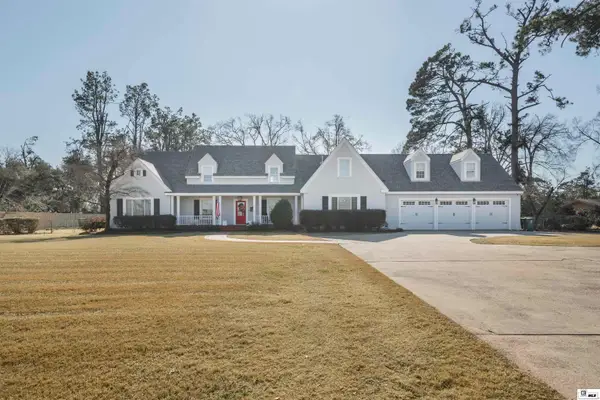 $1,399,000Active4 beds 5 baths4,693 sq. ft.
$1,399,000Active4 beds 5 baths4,693 sq. ft.3420 Loop Road, Monroe, LA 71201
MLS# 218180Listed by: JOHN REA REALTY - New
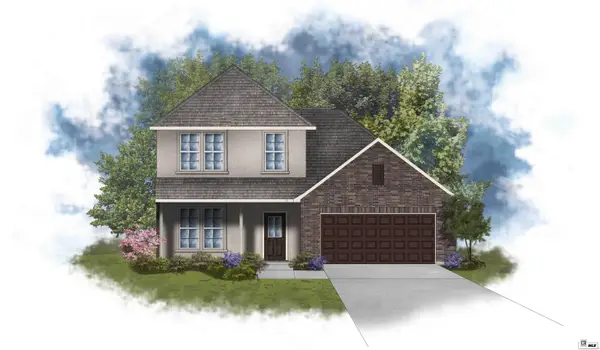 $276,203Active4 beds 3 baths1,902 sq. ft.
$276,203Active4 beds 3 baths1,902 sq. ft.104 Magnolia Pointe Circle, Monroe, LA 71203
MLS# 218181Listed by: CICERO REALTY LLC - New
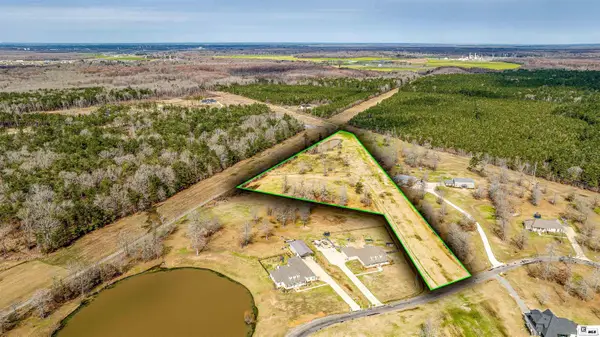 $115,000Active7.67 Acres
$115,000Active7.67 Acres115 Ladelle Loop, Monroe, LA 71203
MLS# 218185Listed by: KELLER WILLIAMS PARISHWIDE PARTNERS - New
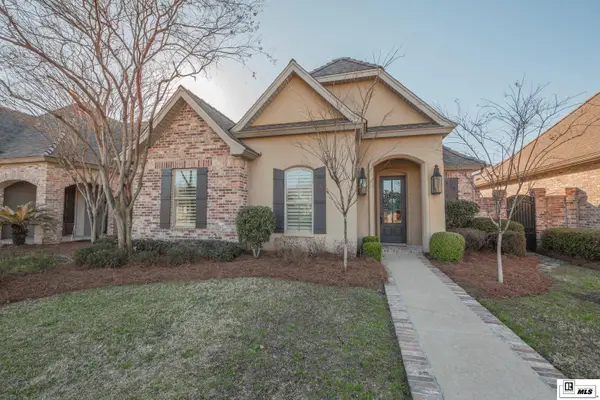 $425,000Active3 beds 2 baths2,026 sq. ft.
$425,000Active3 beds 2 baths2,026 sq. ft.2003 Bienville Drive, Monroe, LA 71201
MLS# 218170Listed by: JOHN REA REALTY - New
 $289,000Active3 beds 2 baths1,830 sq. ft.
$289,000Active3 beds 2 baths1,830 sq. ft.209 Luke Drive, Monroe, LA 71203
MLS# 218165Listed by: LISA GOVAN REALTY - New
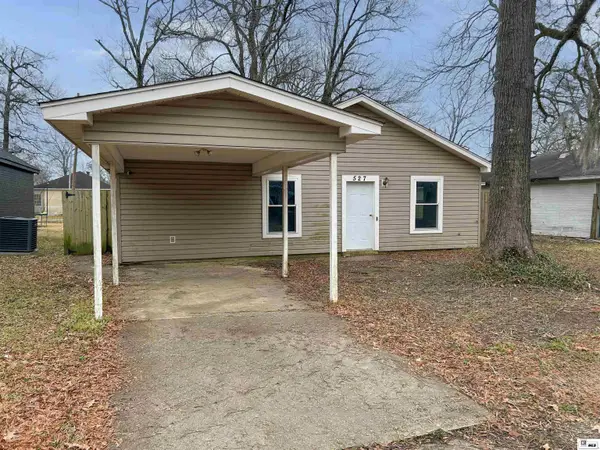 $114,900Active3 beds 1 baths1,147 sq. ft.
$114,900Active3 beds 1 baths1,147 sq. ft.527 Woodhaven Drive, Monroe, LA 71203
MLS# 218159Listed by: CLOUD REALTY & ASSOCIATES, LLC - New
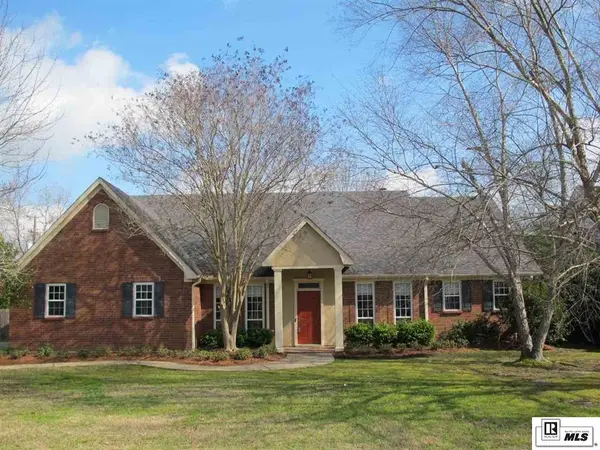 $474,942Active4 beds 3 baths3,167 sq. ft.
$474,942Active4 beds 3 baths3,167 sq. ft.2905 W Deborah Drive, Monroe, LA 71201
MLS# 218157Listed by: JOHN REA REALTY - New
 $675,000Active0.57 Acres
$675,000Active0.57 Acres2300 Forsythe Avenue, Monroe, LA 71201
MLS# 218155Listed by: JOHN REA REALTY - New
 $242,500Active3 beds 2 baths1,851 sq. ft.
$242,500Active3 beds 2 baths1,851 sq. ft.2610 Marquette Street, Monroe, LA 71201
MLS# 218152Listed by: JOHN REA REALTY

