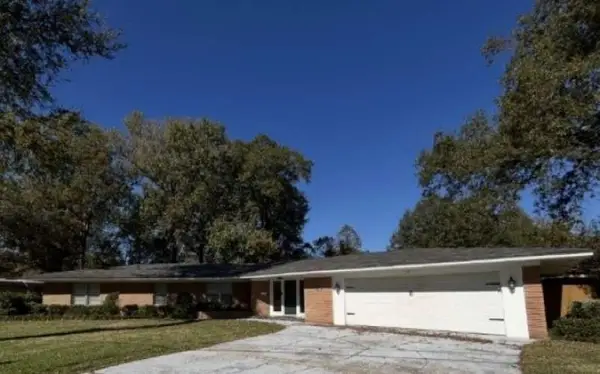515 Lincoln Road #129, Monroe, LA 71203
Local realty services provided by:Better Homes and Gardens Real Estate Veranda Realty
515 Lincoln Road #129,Monroe, LA 71203
$219,900
- 3 Beds
- 2 Baths
- 2,120 sq. ft.
- Condominium
- Active
Listed by:
- Kevin Bayles(318) 614 - 2280Better Homes and Gardens Real Estate Veranda Realty
MLS#:215530
Source:LA_NEBOR
Price summary
- Price:$219,900
- Price per sq. ft.:$103.73
About this home
THIS BEAUTIFUL 2120 HSF TOWNHOUSE IS LOADED WITH AMENITIES; WATERFRONT/BAYOU VIEWS; AND VERY LITTLE MAINTENANCE. CORNER/END UNIT; EASY ACCESS TO BOAT LAUNCH; TWO COVERED PARKING SPOTS; OUTSIDE STORAGE AREA; AND ASSOCIATION DUES COVERED: SWIMMING POOL; TENNIS COURT; AND MEETING ROOM/CLUBHOUSE. GARBAGE RUNS 3 TIMES A WEEK....THE OWNER TAKES CARE OF THE INTERIOR; HVAC; AND SMALL FLOWER BEDS; THE CONDO ASSOCIATION TAKES CARE OF THE REST...THIS PLACE IS AWESOME!! FRESHLY PAINTED INTERIOR; NEW LIGHT FIXTURES; NEW LIGHT SWITCHES; NEW CARPET; NEW FLOORS IN LIVING ROOM AND FOYER; NEW BLINDS IN MASTER SUITE; WIRED FOR SECURITY; REMOTE CONTROL FANS; PANTRY; FIREPLACE; JACUZZI BATHROOM TUB; OFFICE; 2 LIVING AREAS; PRIVATE DOCK ON THE BAYOU-SHARED WITH NEXT DOOR UNIT; WASHER; DRYER; REFRIGERATOR; COVERED BACK PORCH......AND ABSOLUTELY FABULOUS VIEWS OF THE BAYOU...FROM BOTH INSIDE AND OUTSIDE.
Contact an agent
Home facts
- Year built:1988
- Listing ID #:215530
- Added:181 day(s) ago
- Updated:January 11, 2026 at 04:51 PM
Rooms and interior
- Bedrooms:3
- Total bathrooms:2
- Full bathrooms:2
- Living area:2,120 sq. ft.
Heating and cooling
- Cooling:Central Air
- Heating:Central, Electric
Structure and exterior
- Roof:Architectural Style
- Year built:1988
- Building area:2,120 sq. ft.
- Lot area:0.04 Acres
Schools
- High school:OUACHITA O
Utilities
- Water:Public, Tap Fee Paid
- Sewer:Public
Finances and disclosures
- Price:$219,900
- Price per sq. ft.:$103.73
New listings near 515 Lincoln Road #129
- Open Sun, 2 to 4pmNew
 $310,000Active3 beds 2 baths1,967 sq. ft.
$310,000Active3 beds 2 baths1,967 sq. ft.207 Winkler Way, Monroe, LA 71203
MLS# 217637Listed by: HARRISON LILLY - New
 $172,000Active3 beds 2 baths1,619 sq. ft.
$172,000Active3 beds 2 baths1,619 sq. ft.1100 Cole Avenue, Monroe, LA 71201
MLS# 217626Listed by: KELLER WILLIAMS PARISHWIDE PARTNERS - New
 $320,000Active3 beds 2 baths1,792 sq. ft.
$320,000Active3 beds 2 baths1,792 sq. ft.409 River Styx Lane, Monroe, LA 71203
MLS# 217603Listed by: THE AGENCY AUSTIN LITTLE REAL ESTATE - New
 $185,000Active4 beds 3 baths1,514 sq. ft.
$185,000Active4 beds 3 baths1,514 sq. ft.203 Horseshoe Lake Road, Monroe, LA 71203
MLS# 217589Listed by: KELLER WILLIAMS PARISHWIDE PARTNERS - New
 $134,700Active3 beds 1 baths1,296 sq. ft.
$134,700Active3 beds 1 baths1,296 sq. ft.106 Selman Drive, Monroe, LA 71203
MLS# 217592Listed by: HEATHER GREEN REALTY - New
 $369,000Active4 beds 3 baths2,790 sq. ft.
$369,000Active4 beds 3 baths2,790 sq. ft.1205 Roselawn Avenue, Monroe, LA 71201
MLS# 2536571Listed by: CONGRESS REALTY, INC. - New
 $199,900Active4 beds 2 baths2,059 sq. ft.
$199,900Active4 beds 2 baths2,059 sq. ft.1604 Keystone Road, Monroe, LA 71203
MLS# 217575Listed by: KELLER WILLIAMS PARISHWIDE PARTNERS - New
 $195,000Active3 beds 2 baths1,500 sq. ft.
$195,000Active3 beds 2 baths1,500 sq. ft.114 Leisure Drive, Monroe, LA 71203
MLS# 217578Listed by: COLDWELL BANKER GROUP ONE REALTY - New
 $220,000Active3 beds 3 baths2,780 sq. ft.
$220,000Active3 beds 3 baths2,780 sq. ft.1404 Speed Avenue, Monroe, LA 71201
MLS# 217571Listed by: GREEN STAR REALTY, LLC - New
 $220,000Active5 beds 4 baths2,738 sq. ft.
$220,000Active5 beds 4 baths2,738 sq. ft.604 Zoe Circle, Monroe, LA 71203
MLS# 217558Listed by: FRENCH REALTY, LLC
