618 Spruell Road, Monroe, LA 71202
Local realty services provided by:Better Homes and Gardens Real Estate Veranda Realty
Listed by: harrison lilly, kelsea hebert
Office: harrison lilly
MLS#:216987
Source:LA_NEBOR
Price summary
- Price:$185,000
- Price per sq. ft.:$78.52
About this home
Welcome home! This spacious property sits on one acre and features a one-car covered carport, covered front and back porches, and great outdoor amenities including a storage shed and RV hookups. Enter through the carport directly into the kitchen, which offers abundant cabinet space, generous countertops, and an open layout that flows into the dining area and large living room. The living room features built-in bookshelves, a brick fireplace, and a large window that fills the space with natural light while overlooking the covered front porch. The dining area opens into a versatile flex space, perfect for a home office or playroom, with French doors leading to the covered back porch and backyard. Just off the kitchen is the laundry room, complete with a walk-in pantry and a convenient half bath. Down the hall are two spacious bedrooms with walk-in closets, a full bathroom, and access to the covered front porch along with an additional storage closet. The primary suite includes rolling barn-style closet doors to a walk-in closet, plus an en suite bathroom featuring a large stand-up shower, a double-sink vanity, and a second oversized walk-in closet with built-in shelving and drawers. This beautiful home combines country charm with functional living space — ready for you to move right in and enjoy!
Contact an agent
Home facts
- Year built:1969
- Listing ID #:216987
- Added:59 day(s) ago
- Updated:December 29, 2025 at 04:12 PM
Rooms and interior
- Bedrooms:3
- Total bathrooms:3
- Full bathrooms:2
- Half bathrooms:1
- Living area:1,753 sq. ft.
Heating and cooling
- Cooling:Central Air
- Heating:Electric
Structure and exterior
- Roof:Architectural Style
- Year built:1969
- Building area:1,753 sq. ft.
- Lot area:0.99 Acres
Schools
- High school:RICHWOOD HIGH
- Middle school:RICHWOOD MIDDLE
- Elementary school:ROBINSON CY
Utilities
- Water:Public
- Sewer:Septic
Finances and disclosures
- Price:$185,000
- Price per sq. ft.:$78.52
New listings near 618 Spruell Road
- New
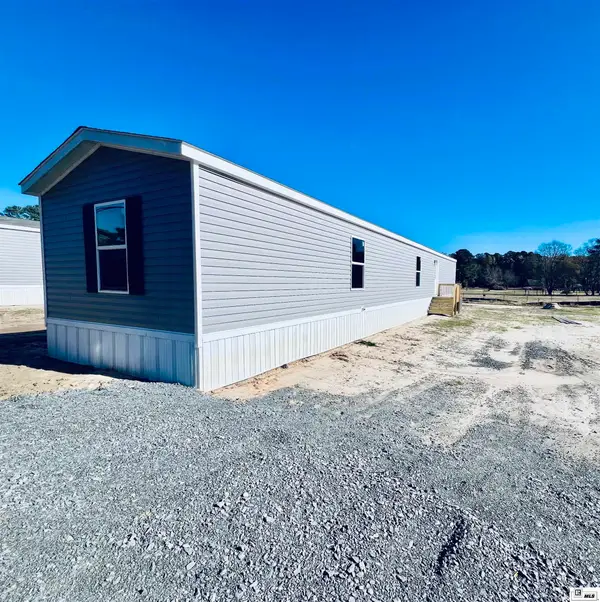 Listed by BHGRE$159,900Active3 beds 2 baths1,162 sq. ft.
Listed by BHGRE$159,900Active3 beds 2 baths1,162 sq. ft.138 Dallas Drive, Monroe, LA 71203
MLS# 217527Listed by: BETTERHOMES&GARDENSVERANDA - New
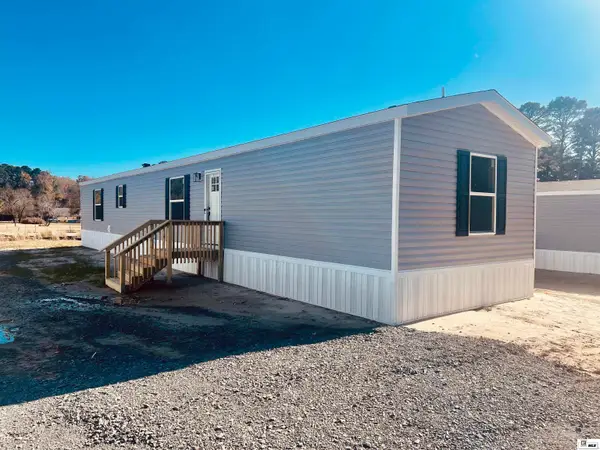 Listed by BHGRE$159,900Active3 beds 2 baths1,162 sq. ft.
Listed by BHGRE$159,900Active3 beds 2 baths1,162 sq. ft.142 Dallas Drive, Monroe, LA 71203
MLS# 217528Listed by: BETTERHOMES&GARDENSVERANDA - New
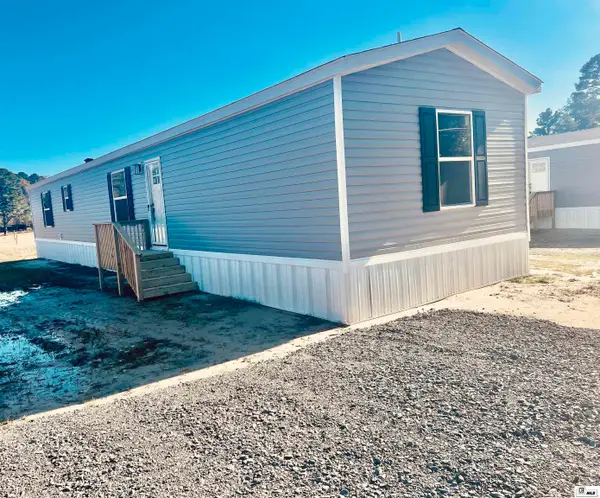 Listed by BHGRE$159,900Active3 beds 2 baths1,162 sq. ft.
Listed by BHGRE$159,900Active3 beds 2 baths1,162 sq. ft.148 Dallas Drive, Monroe, LA 71203
MLS# 217529Listed by: BETTERHOMES&GARDENSVERANDA - New
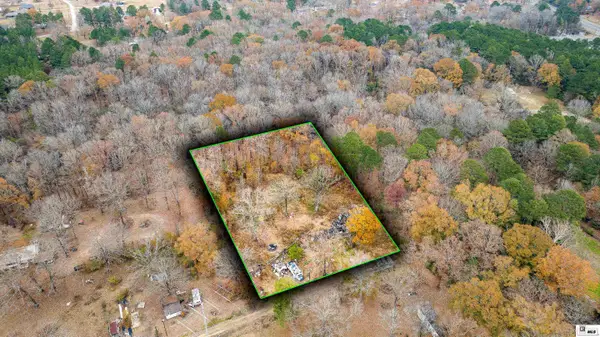 $15,000Active0 Acres
$15,000Active0 Acres188 Duff Road Extension, Monroe, LA 71203
MLS# 217522Listed by: HARRISON LILLY - New
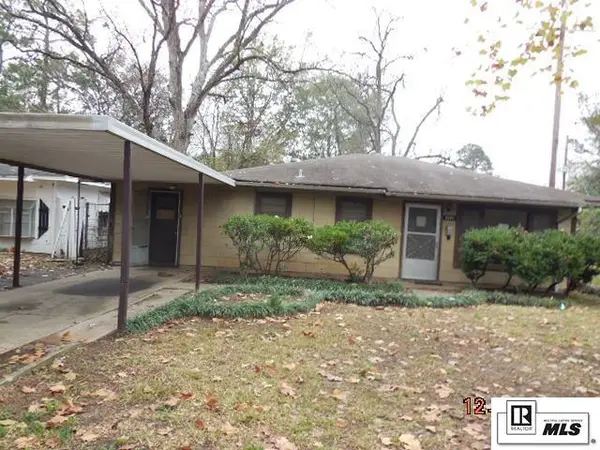 $26,900Active2 beds 1 baths1,092 sq. ft.
$26,900Active2 beds 1 baths1,092 sq. ft.1111 S 8th Street, Monroe, LA 71202
MLS# 217520Listed by: COLDWELL BANKER APEX, REALTORS - New
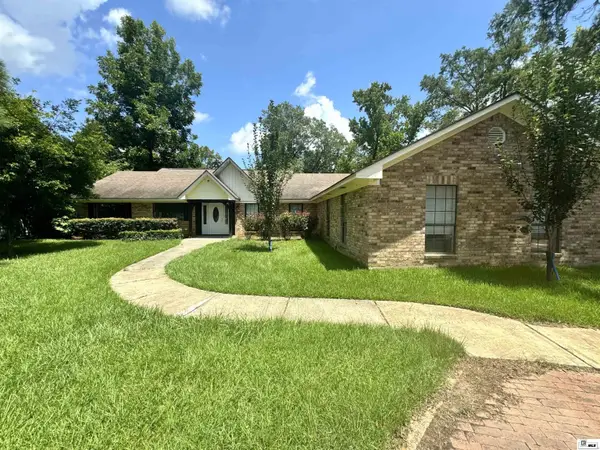 $325,000Active3 beds 2 baths3,055 sq. ft.
$325,000Active3 beds 2 baths3,055 sq. ft.913 Fortune Drive, Monroe, LA 71203
MLS# 217503Listed by: KELLER WILLIAMS PARISHWIDE PARTNERS - New
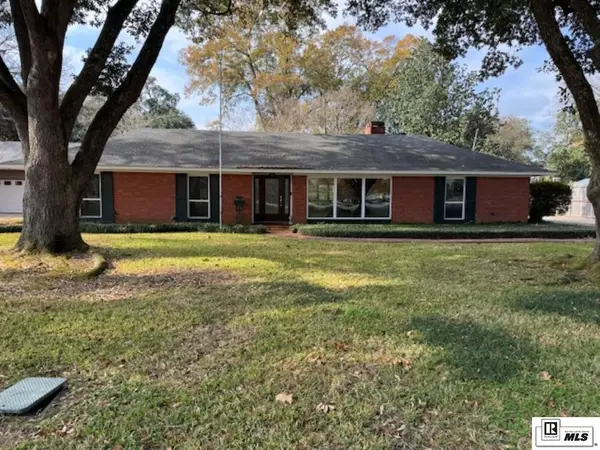 $399,900Active5 beds 3 baths3,415 sq. ft.
$399,900Active5 beds 3 baths3,415 sq. ft.2731 Bayou Lane, Monroe, LA 71201
MLS# 217502Listed by: COLDWELL BANKER GROUP ONE REALTY - New
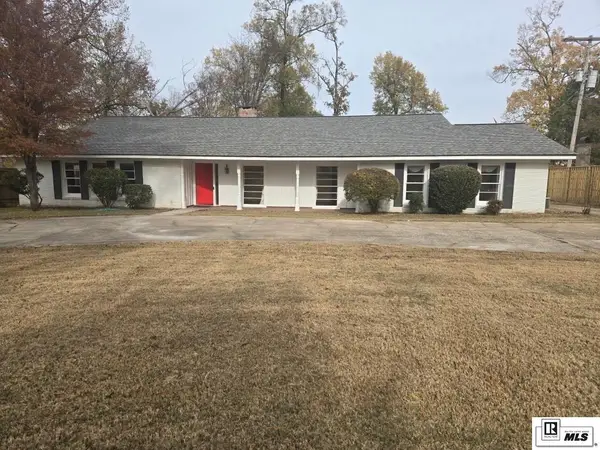 $459,000Active4 beds 3 baths3,568 sq. ft.
$459,000Active4 beds 3 baths3,568 sq. ft.3701 Deborah Drive, Monroe, LA 71201
MLS# 217492Listed by: COLDWELL BANKER GROUP ONE REALTY - New
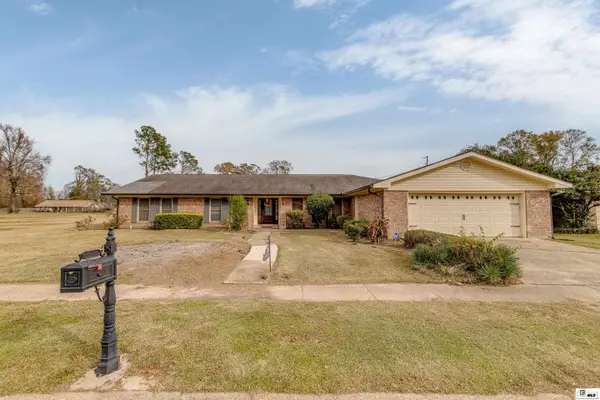 $320,000Active5 beds 3 baths4,021 sq. ft.
$320,000Active5 beds 3 baths4,021 sq. ft.206 Keeble Drive, Monroe, LA 71202
MLS# 217493Listed by: LISA GOVAN REALTY - New
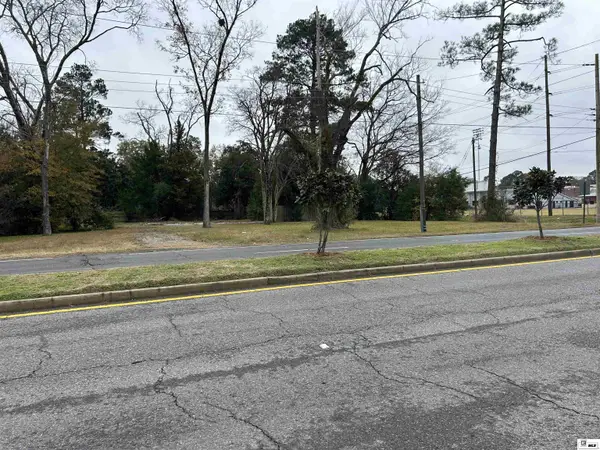 $80,000Active0.4 Acres
$80,000Active0.4 Acres1000 Forsythe Avenue, Monroe, LA 71201
MLS# 217490Listed by: LINCOLN REALTY
