700 Glenmar Avenue, Monroe, LA 71201
Local realty services provided by:Better Homes and Gardens Real Estate Rhodes Realty
700 Glenmar Avenue,Monroe, LA 71201
$245,000
- 3 Beds
- 2 Baths
- 1,968 sq. ft.
- Single family
- Active
Listed by: rachel verucchi, rachel verucchi
Office: keller williams parishwide partners
MLS#:216945
Source:LA_NEBOR
Price summary
- Price:$245,000
- Price per sq. ft.:$96.91
About this home
Charming Cottage in Monroe’s Garden District – Where Timeless Elegance Meets Modern Comfort. Nestled on a picturesque corner lot in the heart of Monroe’s coveted Garden District, this enchanting 3-bedroom, 2-bathroom home radiates cottage charm with a perfect blend of rustic warmth and modern sophistication. Surrounded by mature trees and lush landscaping, the property offers a serene retreat just moments from top-rated schools, shopping, and dining. Step inside to discover gleaming hardwood floors, a soft palette of modern colors, and intricate architectural details that celebrate the home’s original character. The spacious living areas are infused with natural light and thoughtful updates, including gas appliances and stylish fixtures that elevate everyday living. Enjoy outdoor gatherings on the patio, or relax in the privacy of the fenced backyard—ideal for pets, play, or peaceful evenings under the stars. With its inviting curb appeal, thoughtful layout, and unbeatable location, this Garden District gem is a rare find that won’t last long. Call your real estate professional for a showing!
Contact an agent
Home facts
- Year built:1941
- Listing ID #:216945
- Added:51 day(s) ago
- Updated:December 17, 2025 at 08:04 PM
Rooms and interior
- Bedrooms:3
- Total bathrooms:2
- Full bathrooms:2
- Living area:1,968 sq. ft.
Heating and cooling
- Cooling:Central Air, Electric
- Heating:Central, Natural Gas
Structure and exterior
- Roof:Architectural Style
- Year built:1941
- Building area:1,968 sq. ft.
- Lot area:0.19 Acres
Schools
- High school:NEVILLE CY
- Middle school:NEVILLE JUNIOR HIGH SCHOOL
- Elementary school:Sallie Humble/Lexington
Utilities
- Water:Public
- Sewer:Public
Finances and disclosures
- Price:$245,000
- Price per sq. ft.:$96.91
New listings near 700 Glenmar Avenue
- New
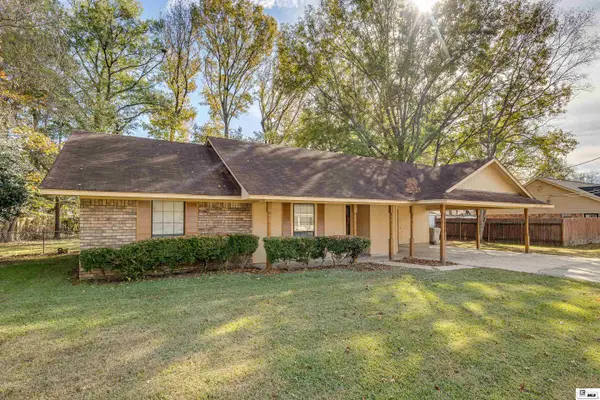 $154,900Active3 beds 2 baths1,200 sq. ft.
$154,900Active3 beds 2 baths1,200 sq. ft.534 Lakeside Drive, Monroe, LA 71203
MLS# 217453Listed by: LISA GOVAN REALTY - New
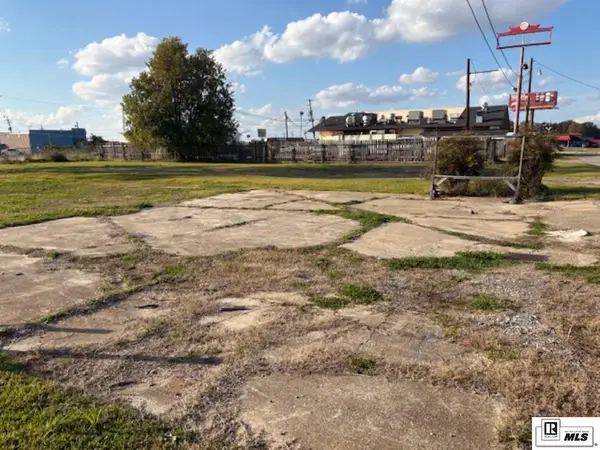 $300,000Active0 Acres
$300,000Active0 Acres0 Martin Luther King Dr, Monroe, LA 71201
MLS# 217434Listed by: COLDWELL BANKER GROUP ONE REALTY - New
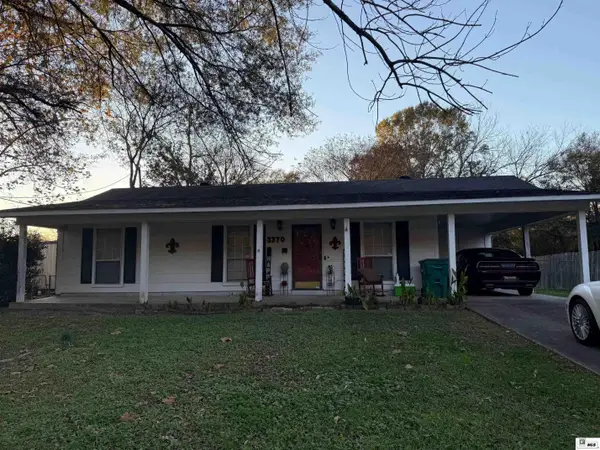 $99,900Active3 beds 2 baths1,425 sq. ft.
$99,900Active3 beds 2 baths1,425 sq. ft.3370 Garrett Road, Monroe, LA 71203
MLS# 217428Listed by: CENTURY 21 UNITED - New
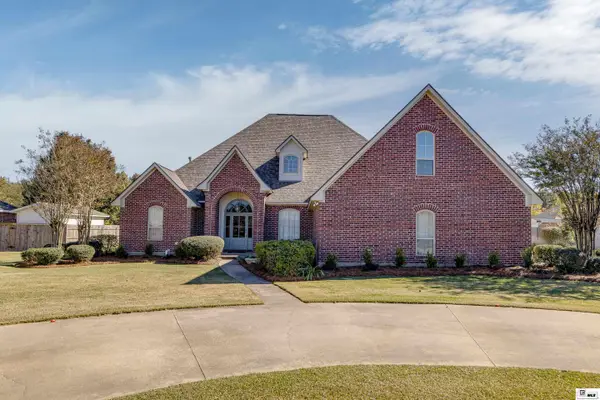 $388,000Active4 beds 3 baths2,399 sq. ft.
$388,000Active4 beds 3 baths2,399 sq. ft.421 East Frenchman's Bend Road, Monroe, LA 71203
MLS# 217429Listed by: JOHN REA REALTY - New
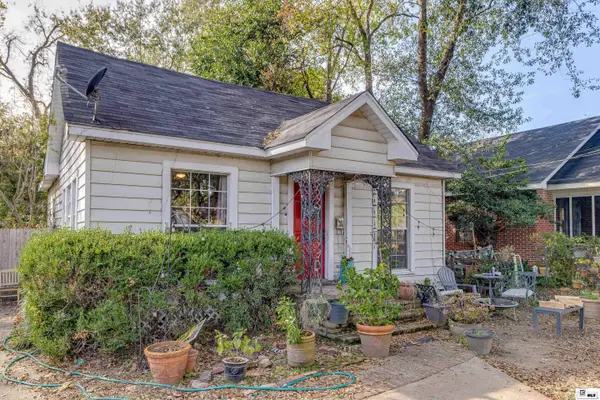 $169,000Active-- beds -- baths
$169,000Active-- beds -- baths1811 N 5th Street, Monroe, LA 71201
MLS# 217417Listed by: KELLER WILLIAMS PARISHWIDE PARTNERS - New
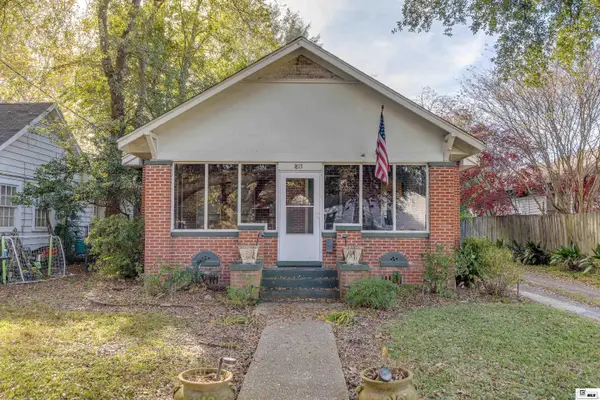 $165,000Active-- beds -- baths
$165,000Active-- beds -- baths1813 N 5th Street, Monroe, LA 71201
MLS# 217419Listed by: KELLER WILLIAMS PARISHWIDE PARTNERS - New
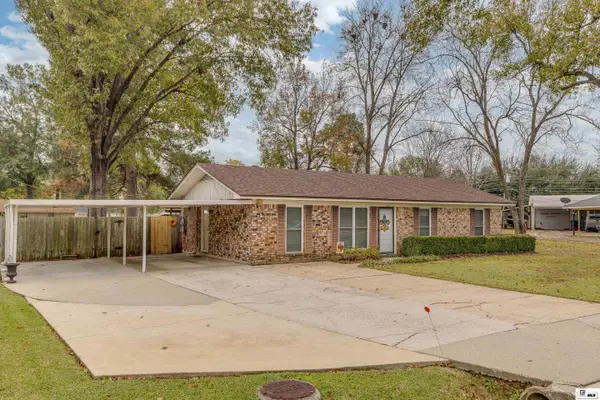 $165,000Active3 beds 1 baths1,152 sq. ft.
$165,000Active3 beds 1 baths1,152 sq. ft.226 Monroe Drive, Monroe, LA 71203
MLS# 217402Listed by: HARRISON LILLY - New
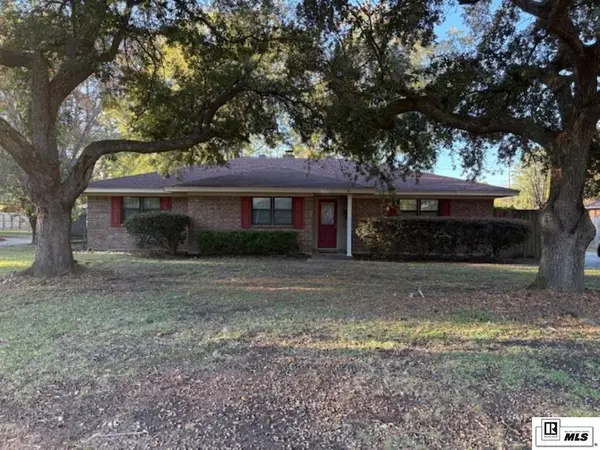 $235,000Active3 beds 2 baths2,032 sq. ft.
$235,000Active3 beds 2 baths2,032 sq. ft.1909 Richard Drive, Monroe, LA 71201
MLS# 217397Listed by: COLDWELL BANKER GROUP ONE REALTY - New
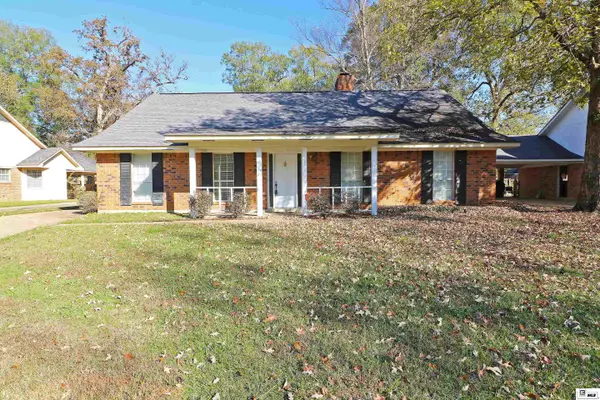 $265,000Active4 beds 3 baths1,850 sq. ft.
$265,000Active4 beds 3 baths1,850 sq. ft.3516 Stowers Drive, Monroe, LA 71201
MLS# 217360Listed by: RE/MAX PREMIER REALTY - New
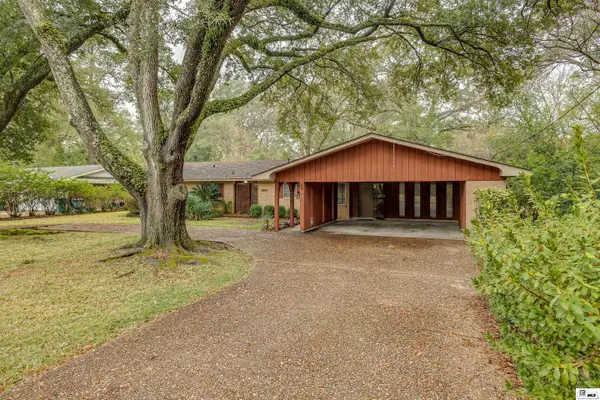 $183,000Active3 beds 2 baths1,782 sq. ft.
$183,000Active3 beds 2 baths1,782 sq. ft.1907 University Avenue, Monroe, LA 71203
MLS# 217335Listed by: KELLER WILLIAMS PARISHWIDE PARTNERS
