923 Fortune Drive, Monroe, LA 71203
Local realty services provided by:Better Homes and Gardens Real Estate Veranda Realty
923 Fortune Drive,Monroe, LA 71203
$229,000
- 3 Beds
- 2 Baths
- 2,220 sq. ft.
- Single family
- Active
Listed by: donna minter
Office: vanguard realty
MLS#:216079
Source:LA_NEBOR
Price summary
- Price:$229,000
- Price per sq. ft.:$81.21
About this home
Spacious 3-Bedroom Bayou-View Home in Monroe, LA Discover this beautifully renovated 3 bedroom, 2 bath white brick home tucked away in a quiet cul-de-sac off I-65 North in Monroe. With multiple living areas, this home offers plenty of space for family and entertaining. The huge master suite is a true retreat, featuring an oversized walk-in closet plus a second closet, and a spa-like ensuite bath complete with a soaking tub, walk-in shower with rain head, and dual vanities. Updates throughout the home include new granite countertops, luxury vinyl plank wood flooring, and modern light fixtures in every room. Walls of windows frame the stunning scenic bayou views, giving you both natural beauty and privacy. Best of all, this property qualifies for the Rural Development No Money Down Program, making your dream home more attainable than ever. ?? Call today to schedule your private tour!
Contact an agent
Home facts
- Year built:1962
- Listing ID #:216079
- Added:190 day(s) ago
- Updated:February 26, 2026 at 04:09 PM
Rooms and interior
- Bedrooms:3
- Total bathrooms:2
- Full bathrooms:2
- Kitchen Description:Dishwasher, Gas Range/Oven, Kitchen On Level 1, Range Hood
- Bedroom Description:Master Bedroom On Level 1
- Living area:2,220 sq. ft.
Heating and cooling
- Cooling:Central Air, Electric
- Heating:Central, Natural Gas
Structure and exterior
- Roof:Architectural Style
- Year built:1962
- Building area:2,220 sq. ft.
- Lot Features:Cul-de-Sac
- Architectural Style:Ranch/Rambler
- Construction Materials:Brick Veneer
- Exterior Features:Landscaped, Open Deck, Porch Covered
- Foundation Description:Slab
- Levels:1 Story
Schools
- High school:OUACHITA O
- Middle school:OUACHITA
- Elementary school:JACK HAYES O
Utilities
- Water:Public
- Sewer:Public
Finances and disclosures
- Price:$229,000
- Price per sq. ft.:$81.21
Features and amenities
- Appliances:Gas Range/Oven, Washer/Dryer Connect
- Laundry features:Washer/Dryer Connection
- Amenities:Carbon Monoxide, Ceiling Fan(S), Double Pane Windows, Gas Water Heater, Smoke Detector, Walk In Closet, Window Treatments: Some Stay
New listings near 923 Fortune Drive
- New
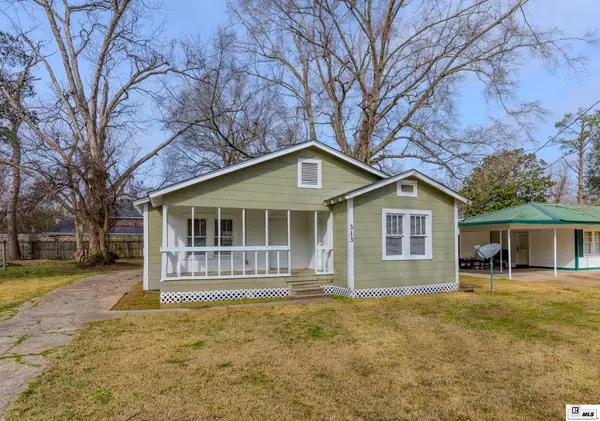 $75,000Active2 beds 1 baths1,077 sq. ft.
$75,000Active2 beds 1 baths1,077 sq. ft.313 Tennessee Street, Monroe, LA 71203
MLS# 218204Listed by: HARRISON LILLY - Open Sun, 2 to 4pmNew
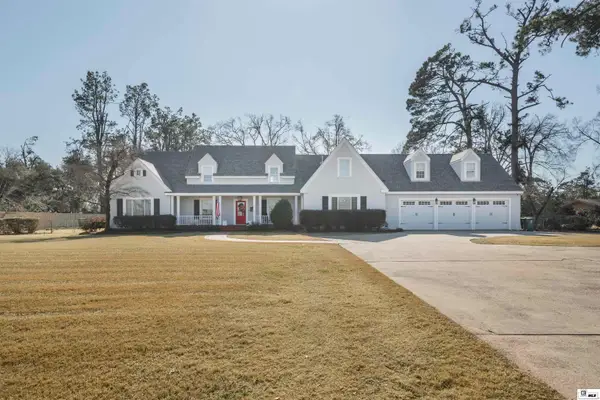 $1,399,000Active4 beds 5 baths4,693 sq. ft.
$1,399,000Active4 beds 5 baths4,693 sq. ft.3420 Loop Road, Monroe, LA 71201
MLS# 218180Listed by: JOHN REA REALTY - New
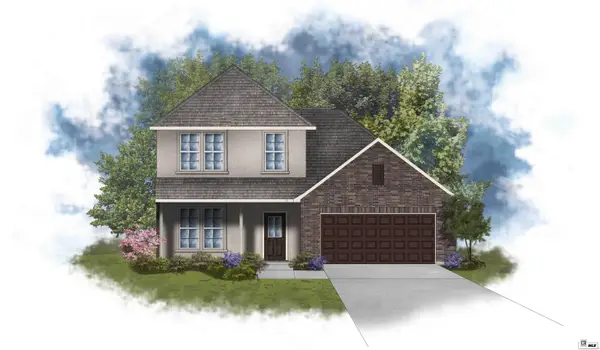 $276,203Active4 beds 3 baths1,902 sq. ft.
$276,203Active4 beds 3 baths1,902 sq. ft.104 Magnolia Pointe Circle, Monroe, LA 71203
MLS# 218181Listed by: CICERO REALTY LLC - New
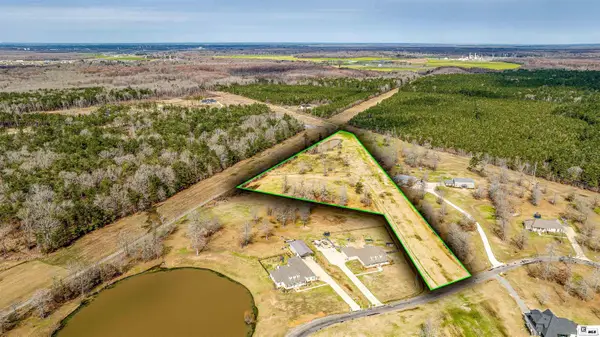 $115,000Active7.67 Acres
$115,000Active7.67 Acres115 Ladelle Loop, Monroe, LA 71203
MLS# 218185Listed by: KELLER WILLIAMS PARISHWIDE PARTNERS - New
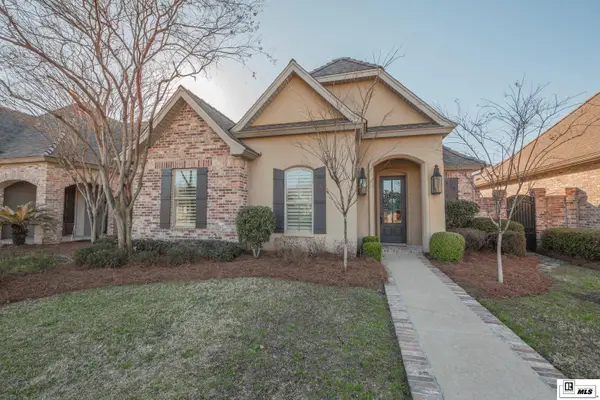 $425,000Active3 beds 2 baths2,026 sq. ft.
$425,000Active3 beds 2 baths2,026 sq. ft.2003 Bienville Drive, Monroe, LA 71201
MLS# 218170Listed by: JOHN REA REALTY - New
 $289,000Active3 beds 2 baths1,830 sq. ft.
$289,000Active3 beds 2 baths1,830 sq. ft.209 Luke Drive, Monroe, LA 71203
MLS# 218165Listed by: LISA GOVAN REALTY - New
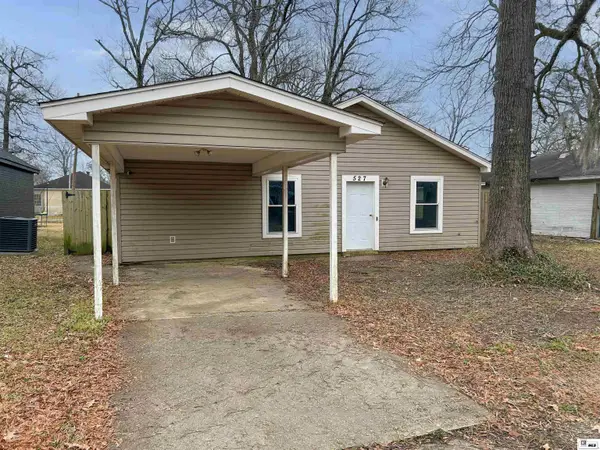 $114,900Active3 beds 1 baths1,147 sq. ft.
$114,900Active3 beds 1 baths1,147 sq. ft.527 Woodhaven Drive, Monroe, LA 71203
MLS# 218159Listed by: CLOUD REALTY & ASSOCIATES, LLC - New
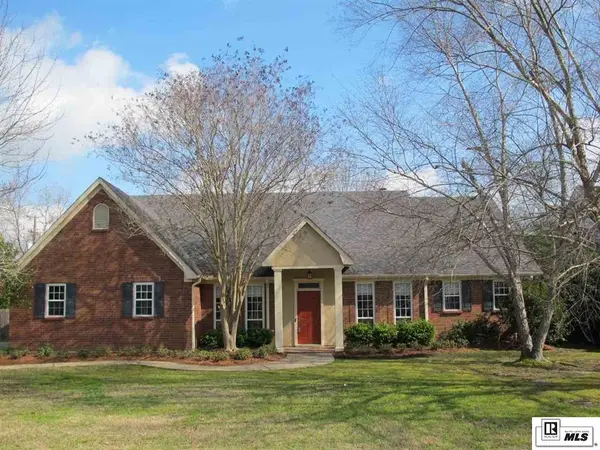 $474,942Active4 beds 3 baths3,167 sq. ft.
$474,942Active4 beds 3 baths3,167 sq. ft.2905 W Deborah Drive, Monroe, LA 71201
MLS# 218157Listed by: JOHN REA REALTY - New
 $675,000Active0.57 Acres
$675,000Active0.57 Acres2300 Forsythe Avenue, Monroe, LA 71201
MLS# 218155Listed by: JOHN REA REALTY - New
 $242,500Active3 beds 2 baths1,851 sq. ft.
$242,500Active3 beds 2 baths1,851 sq. ft.2610 Marquette Street, Monroe, LA 71201
MLS# 218152Listed by: JOHN REA REALTY

