1017 Pauline Ct, Stephensville, LA 70380
Local realty services provided by:Better Homes and Gardens Real Estate Tiger Town
1017 Pauline Ct,Stephensville, LA 70380
$349,500
- 3 Beds
- 3 Baths
- 2,390 sq. ft.
- Single family
- Active
Listed by: jennifer brigalia
Office: keyfinders team realty
MLS#:2025011297
Source:LA_GBRMLS
Price summary
- Price:$349,500
- Price per sq. ft.:$117.88
About this home
Bayou Estates in Stephenville, LA is a Sportsman’s Paradise and the perfect setting for Tranquil Waterfront Living. This cul de sac property 120 linear feet of waterfront and almost 3000 gros sqft of living under a NEW ROOF including attached covered pier, porch and patio. The Remodeled Acadian Style 3 bedroom, 3 bath home has large open living spaces, a loft flex space, sunroom and living room with 2 story beamed ceiling and a masonry fireplace. Enjoy the scenery from a beautiful Florida style sunroom across the back and a remodeled modernized Kitchen including Beautiful factory made cabinets, solid surface counters and cobblestone travertine backsplash. The built in stainless steel refrigerator, double oven range, and hood vent with heat lamps, dishwasher drawers, 2 sinks, and Walk in pantry create many workable areas for cooking and entertaining. The Master Retreat space includes 2 walk in closets, an En Suite Bath with 2 separate vanities a Whirlpool jetted garden tub and separate shower. Upstairs luxury of another bedroom with an en suite bath and a loft flex space. Completing the interior extra finishes are Ceiling fans, tile floors, vinyl planks in Master, wood flooring upstairs, low e vinyl windows, and low e aluminum clad exterior wood doors. Complementing the home is a beautiful 2 story covered pier with composite decking with spiral stairs, fans, wood decked walkways, 50 ft Boat dock with electricity, 120 feet of vinyl seawall and water access to Bell River, Lake Verret, Lake Palourde, and Atchafalaya Basin River to the Gulf, the Inter Coastal Waterway.
Contact an agent
Home facts
- Year built:1987
- Listing ID #:2025011297
- Added:218 day(s) ago
- Updated:January 20, 2026 at 03:47 PM
Rooms and interior
- Bedrooms:3
- Total bathrooms:3
- Full bathrooms:3
- Living area:2,390 sq. ft.
Heating and cooling
- Heating:Central, Electric, Heat Pump
Structure and exterior
- Year built:1987
- Building area:2,390 sq. ft.
- Lot area:0.18 Acres
Utilities
- Water:Public
- Sewer:Public Sewer
Finances and disclosures
- Price:$349,500
- Price per sq. ft.:$117.88
New listings near 1017 Pauline Ct
- New
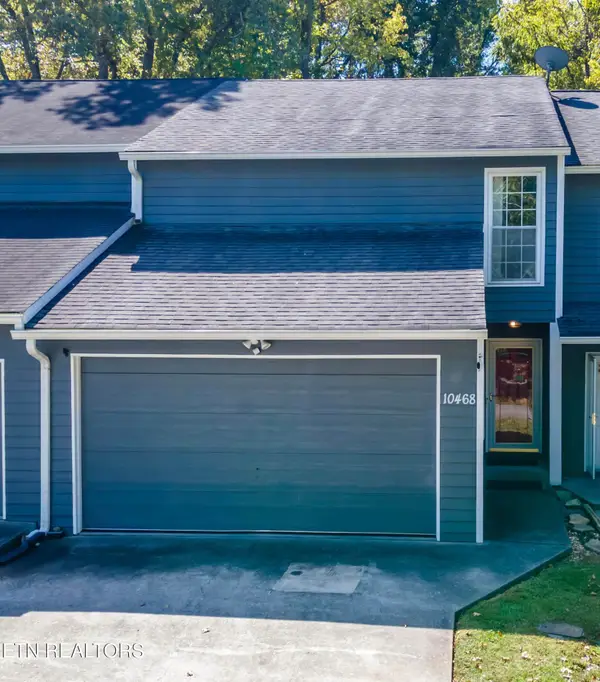 $375,000Active3 beds 3 baths2,032 sq. ft.
$375,000Active3 beds 3 baths2,032 sq. ft.10468 Laura Lee Lane, Knoxville, TN 37922
MLS# 1327116Listed by: REALTY EXECUTIVES ASSOCIATES - New
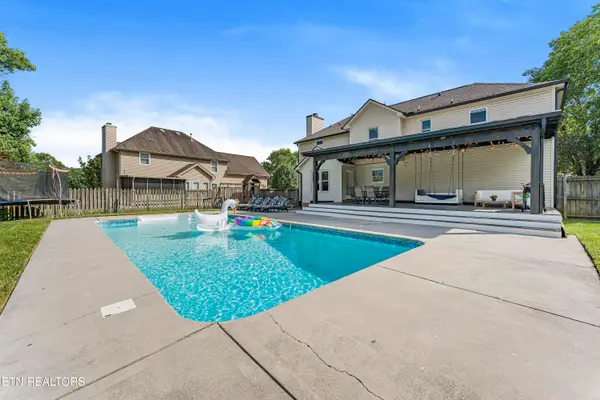 $649,999Active5 beds 3 baths2,864 sq. ft.
$649,999Active5 beds 3 baths2,864 sq. ft.1848 Cedardale Lane, Knoxville, TN 37932
MLS# 1327114Listed by: SOUTHLAND REALTORS, INC - New
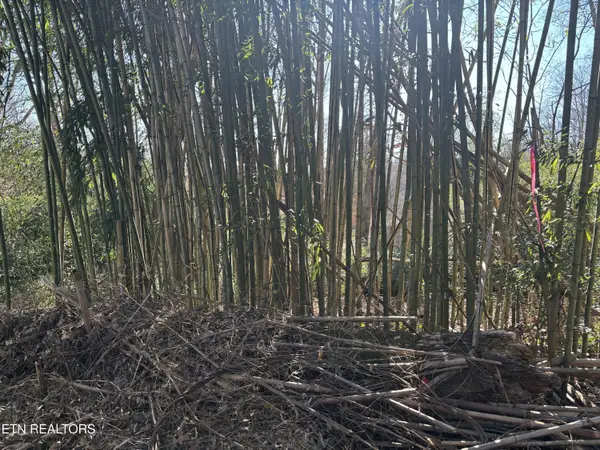 $79,000Active0.23 Acres
$79,000Active0.23 Acres1153 Army St, Knoxville, TN 37920
MLS# 1327115Listed by: LISTWITHFREEDOM.COM - New
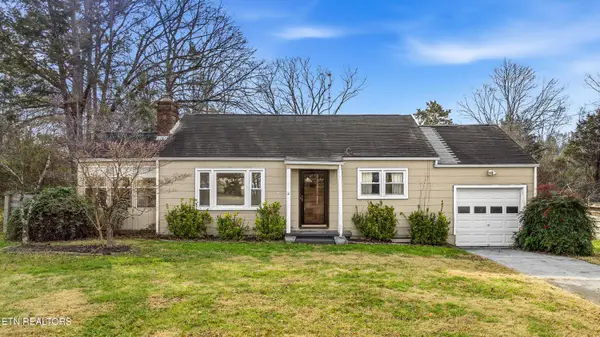 $230,000Active2 beds 1 baths1,064 sq. ft.
$230,000Active2 beds 1 baths1,064 sq. ft.6810 N Ruggles Ferry Pike, Knoxville, TN 37924
MLS# 1327107Listed by: WEICHERT REALTORS ADVANTAGE PLUS - Coming Soon
 $20,000Coming Soon-- Acres
$20,000Coming Soon-- Acres0 Edgar St, Knoxville, TN 37996
MLS# 1327109Listed by: REALTY EXECUTIVES ASSOCIATES - New
 $625,000Active4 beds 3 baths3,065 sq. ft.
$625,000Active4 beds 3 baths3,065 sq. ft.12691 Rocky Slope Lane, Knoxville, TN 37922
MLS# 1327081Listed by: REALTY EXECUTIVES ASSOCIATES - New
 $189,900Active3 beds 1 baths1,225 sq. ft.
$189,900Active3 beds 1 baths1,225 sq. ft.3410 Boright Drive, Knoxville, TN 37917
MLS# 1327089Listed by: RAY DEPUE & ASSOCIATES - New
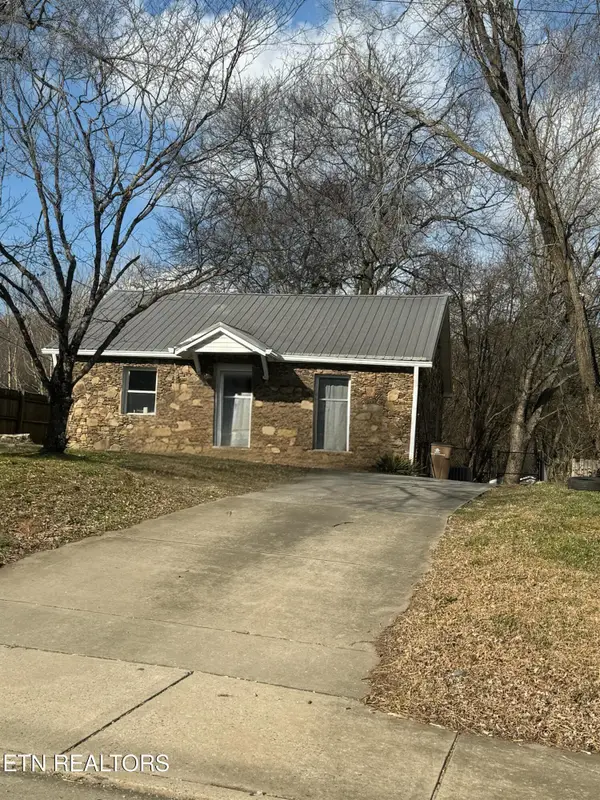 $224,900Active2 beds 1 baths1,100 sq. ft.
$224,900Active2 beds 1 baths1,100 sq. ft.4732 Pleasant Ridge Rd, Knoxville, TN 37912
MLS# 1327090Listed by: POWELL AUCTION & REALTY,LLC - New
 $386,495Active5 beds 4 baths2,618 sq. ft.
$386,495Active5 beds 4 baths2,618 sq. ft.2420 Limelight Lane, Knoxville, TN 37924
MLS# 1327094Listed by: D.R. HORTON - New
 $355,825Active3 beds 3 baths2,164 sq. ft.
$355,825Active3 beds 3 baths2,164 sq. ft.2424 Limelight Lane, Knoxville, TN 37924
MLS# 1327096Listed by: D.R. HORTON
