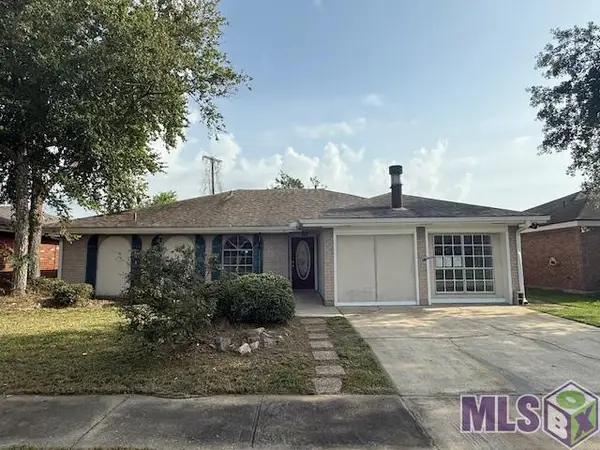1112 Walnut Dr, Morgan City, LA 70380
Local realty services provided by:Better Homes and Gardens Real Estate Rhodes Realty
1112 Walnut Dr,Morgan City, LA 70380
$260,000Last list price
- 3 Beds
- 3 Baths
- - sq. ft.
- Single family
- Sold
Listed by: paula stephens
Office: anslum real estate, llc.
MLS#:BY2025016210
Source:LA_RAAMLS
Sorry, we are unable to map this address
Price summary
- Price:$260,000
About this home
Charming Lakeside Retreat on the Canal. Welcome to this beautifully maintained 3-bedroom, 2.5-bath home nestled in Lakeside subdivision. With serene canal views and a thoughtfully designed layout, this property offers the perfect blend of comfort, functionality, and outdoor enjoyment. Interior Features: Spacious Kitchen: Featuring a breakfast bar ideal for casual meals, a walk-in pantry for ample storage, and easy access to the laundry room and half bath. Formal Dining Room: Perfect for hosting dinners and holiday gatherings. Formal Living Room: A welcoming space for entertaining or relaxing. Cozy Den: Overlooks the backyard patio and canal, creating a peaceful retreat with natural light and tranquil views. Generously Sized Primary Bedroom: Designed for comfort and privacy. With two separate closets. Outdoor Living offers a landscaped yard. Canal-Front Deck: Ideal for morning coffee, evening sunsets, or casting a line into the water. The home also offers a whole home generator! Located in a quiet, friendly neighborhood, this home offers the perfect balance of indoor elegance and outdoor charm. Whether you're looking to entertain, relax, or enjoy nature right from your backyard, this Lakeside gem has it all. Call to schedule your private showing today! Located in flood zone X. All measurements and flood zones to be verified by the buyer.
Contact an agent
Home facts
- Year built:1972
- Listing ID #:BY2025016210
- Added:56 day(s) ago
- Updated:November 25, 2025 at 05:03 PM
Rooms and interior
- Bedrooms:3
- Total bathrooms:3
- Full bathrooms:2
- Half bathrooms:1
Heating and cooling
- Cooling:Central Air
- Heating:Central Heat, Electric
Structure and exterior
- Year built:1972
Finances and disclosures
- Price:$260,000
New listings near 1112 Walnut Dr
- New
 $243,000Active3 beds 3 baths1,871 sq. ft.
$243,000Active3 beds 3 baths1,871 sq. ft.1007 Florence Ct, Morgan City, LA 70380
MLS# BY2025021119Listed by: BAYOULAND REALTY INC  $296,800Active1 beds 2 baths1,906 sq. ft.
$296,800Active1 beds 2 baths1,906 sq. ft.616 Grove St #1, Morgan City, LA 70380
MLS# BY2025020210Listed by: GOOD EARTH REALTY, INC. $110,000Active2 beds 2 baths1,050 sq. ft.
$110,000Active2 beds 2 baths1,050 sq. ft.616 Willow St, Morgan City, LA 70380
MLS# BY2025020073Listed by: ASSOCIATES OF PREFERRED REALTY, INC. $277,800Active4 beds 4 baths4,000 sq. ft.
$277,800Active4 beds 4 baths4,000 sq. ft.909 Fourth St, Morgan City, LA 70380
MLS# BY2025019869Listed by: BAYOULAND REALTY INC $194,100Active5 beds 4 baths2,560 sq. ft.
$194,100Active5 beds 4 baths2,560 sq. ft.1510 North Third Street, Morgan City, LA 70380
MLS# BY2025019870Listed by: BAYOULAND REALTY INC $240,000Pending3 beds 2 baths1,624 sq. ft.
$240,000Pending3 beds 2 baths1,624 sq. ft.Address Withheld By Seller, Morgan City, LA 70380
MLS# BR2025019291Listed by: SUPREME $150,000Pending-- beds -- baths1,599 sq. ft.
$150,000Pending-- beds -- baths1,599 sq. ft.517 Railroad Ave, Morgan City, LA 70380
MLS# BY2025019268Listed by: FATHOM REALTY LA, LLC $225,000Active3 beds 2 baths1,200 sq. ft.
$225,000Active3 beds 2 baths1,200 sq. ft.919 Florence Street, Morgan City, LA 70380
MLS# 2525546Listed by: CONGRESS REALTY, INC. $550,000Active6 beds 7 baths6,624 sq. ft.
$550,000Active6 beds 7 baths6,624 sq. ft.814 Spruce St, Morgan City, LA 70380
MLS# BY2025008273Listed by: ANSLUM REAL ESTATE, LLC $169,900Active3 beds 2 baths1,918 sq. ft.
$169,900Active3 beds 2 baths1,918 sq. ft.3211 Vine Drive, Morgan City, LA 70380
MLS# BY2025012468Listed by: CENTURY 21 ACTION REALTY INC
