1009 Parkway Drive, Natchitoches, LA 71457
Local realty services provided by:Better Homes and Gardens Real Estate Lindsey Realty
1009 Parkway Drive,Natchitoches, LA 71457
$435,000Last list price
- 3 Beds
- 3 Baths
- - sq. ft.
- Single family
- Sold
Listed by: janice bolton
Office: century 21 buelow-miller realty
MLS#:2489314
Source:LA_GSREIN
Sorry, we are unable to map this address
Price summary
- Price:$435,000
About this home
Cane River home on Parkway Drive. Solid home in the middle of town with unrivaled privacy for the location and remodeled two years ago with luxury vinyl flooring. Formal living and dining room with full length windows and full length shelves on two walls. Open kitchen/den with quartz counters, marble backsplash, eat in island, and GE Profile slate stainless appliances including 5 burner gas cooktop, oven, built in microwave, dishwasher and refrigerator plus ventless gas log fireplace. Primary bedroom has on suite bath and walk in closet plus full length windows overlooking river and exterior door to massive patio. Two additional large bedrooms and a full bath each with walk in closets. Utility room has sink and toilet plus exterior door. Home office with French doors to 16' x 21' covered patio. Mud room with second refrigerator. Man cave shop or additional guest room overlooks river and has exterior door. The boathouse has electric lift and water. Decking on boathouse and pier replaced two years ago. Reasonable utilities average $343 for last 12 months for electricity, water, sewer, trash, natural gas and internet. 2x6 studs and triple vinyl windows. Portable generator with exterior plug to breaker box possible. Kawaii baby grand piano negotiable. Also has 50 amp exterior plug. Orkin termite contract is $25 per year and transferrable. The 3/4 acre yard has a live oak canvas to the river. Two car carport. Rare find in a home in the middle of town with nobody across the river or across the street. Seller is Louisiana licensed real estate broker.
Contact an agent
Home facts
- Year built:1971
- Listing ID #:2489314
- Added:258 day(s) ago
- Updated:November 15, 2025 at 12:06 PM
Rooms and interior
- Bedrooms:3
- Total bathrooms:3
- Full bathrooms:2
- Half bathrooms:1
Heating and cooling
- Cooling:2 Units, Central Air
- Heating:Central, Heating, Multiple Heating Units
Structure and exterior
- Roof:Shingle
- Year built:1971
Utilities
- Water:Public
- Sewer:Public Sewer
Finances and disclosures
- Price:$435,000
New listings near 1009 Parkway Drive
- New
 $750,000Active27.22 Acres
$750,000Active27.22 Acres400 Peninsula Drive, Natchitoches, LA 71457
MLS# CN2530183Listed by: BERNARD REALTY - New
 $200,000Active2.37 Acres
$200,000Active2.37 Acres246 Ponderosa Road, Natchitoches, LA 71457
MLS# CN2530356Listed by: BETTER HOMES & GARDENS REAL ESTATE RHODES REALTY - New
 $475,000Active0 Acres
$475,000Active0 Acres227 Collins Road, Natchitoches, LA 71457
MLS# CN2530469Listed by: AHRENS REALTY COMPANY, LLC - New
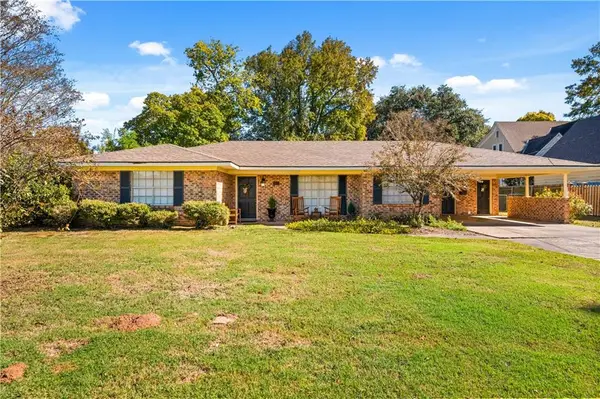 $280,000Active3 beds 2 baths1,842 sq. ft.
$280,000Active3 beds 2 baths1,842 sq. ft.1011 Williams Avenue, Natchitoches, LA 71457
MLS# 2530927Listed by: CENTURY 21 BUELOW-MILLER REALTY - New
 $399,900Active4 beds 2 baths2,400 sq. ft.
$399,900Active4 beds 2 baths2,400 sq. ft.1538 Adams Avenue, Natchitoches, LA 71457
MLS# 2530750Listed by: BRAD FERGUSON REAL ESTATE - New
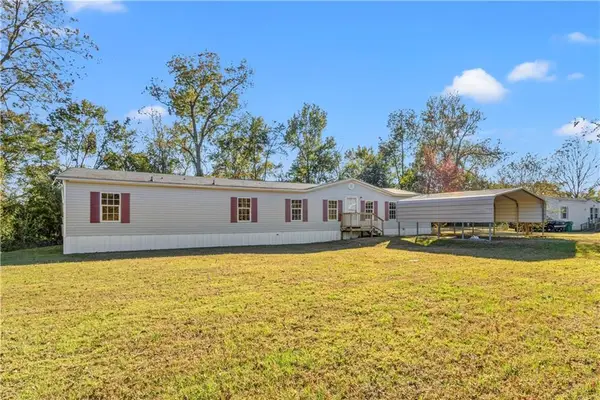 Listed by BHGRE$195,000Active4 beds 3 baths2,500 sq. ft.
Listed by BHGRE$195,000Active4 beds 3 baths2,500 sq. ft.544 Laird Fletcher Road, Natchitoches, LA 71457
MLS# 2529139Listed by: BETTER HOMES & GARDENS REAL ESTATE RHODES REALTY - New
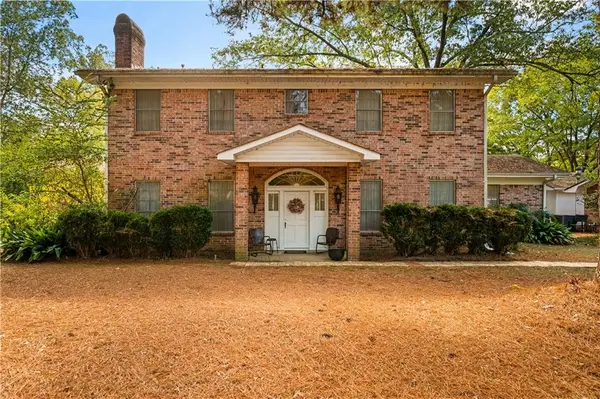 $439,000Active5 beds 3 baths3,394 sq. ft.
$439,000Active5 beds 3 baths3,394 sq. ft.147 Von Orange Lane, Natchitoches, LA 71457
MLS# 2530181Listed by: CENTURY 21 BUELOW-MILLER REALTY - New
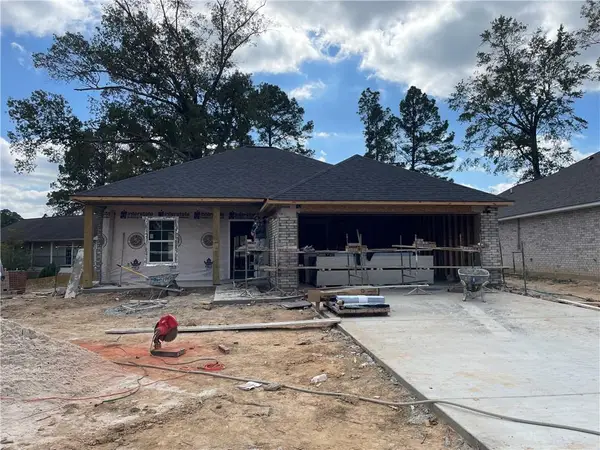 Listed by BHGRE$252,500Active3 beds 2 baths1,450 sq. ft.
Listed by BHGRE$252,500Active3 beds 2 baths1,450 sq. ft.111 Hidden Oaks Court, Natchitoches, LA 71457
MLS# 2529167Listed by: BETTER HOMES & GARDENS REAL ESTATE RHODES REALTY 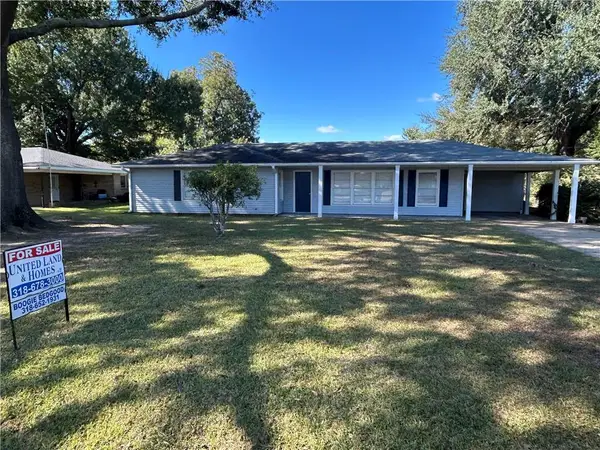 $220,000Active4 beds 2 baths2,117 sq. ft.
$220,000Active4 beds 2 baths2,117 sq. ft.918 East Fifth Street, Natchitoches, LA 71457
MLS# CN2528818Listed by: UNITED LAND & HOMES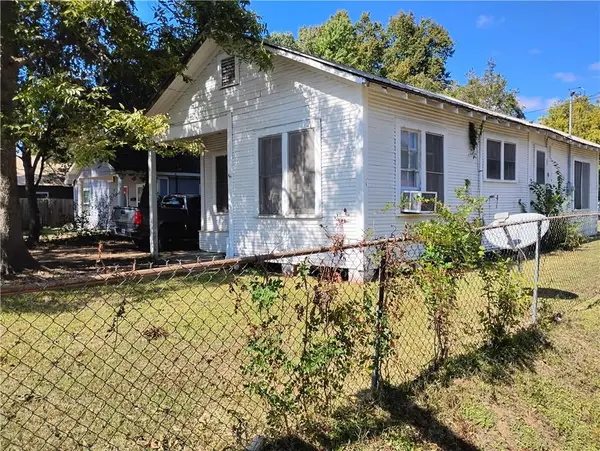 $190,000Active2 beds 1 baths1,380 sq. ft.
$190,000Active2 beds 1 baths1,380 sq. ft.246 & 314 Scarborough-east Third Avenue, Natchitoches, LA 71457
MLS# 2527747Listed by: RE/MAX REAL ESTATE PROFESSIONALS
