1041 Washington Street, Natchitoches, LA 71457
Local realty services provided by:Better Homes and Gardens Real Estate Rhodes Realty
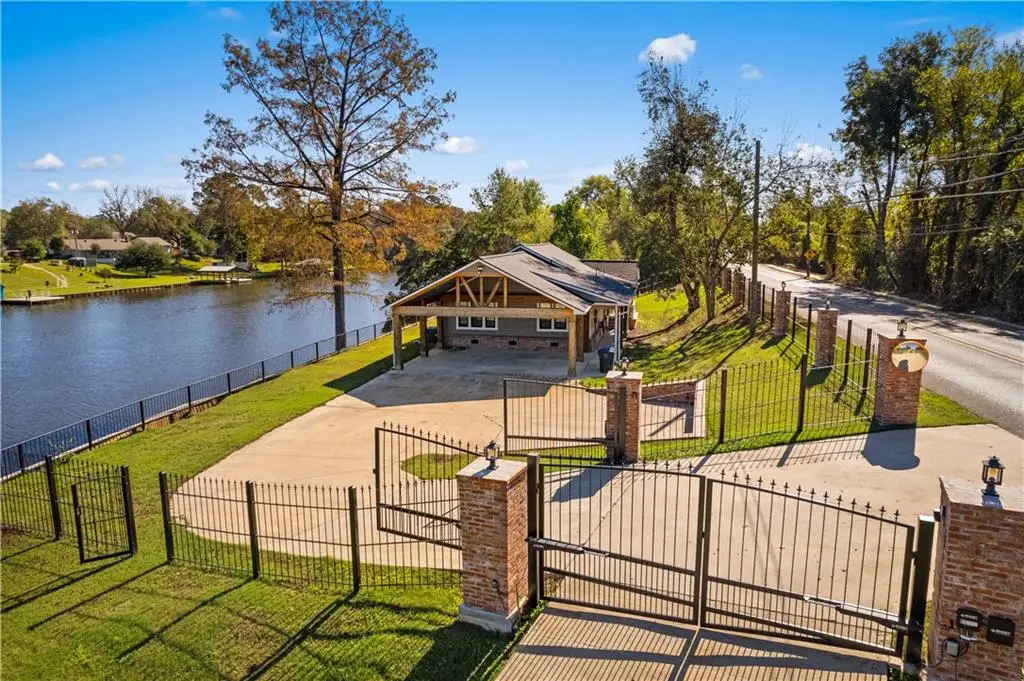


1041 Washington Street,Natchitoches, LA 71457
$425,000
- 3 Beds
- 2 Baths
- 1,568 sq. ft.
- Single family
- Active
Listed by:kathryn richmond
Office:re/max real estate professionals
MLS#:2474984
Source:LA_GSREIN
Price summary
- Price:$425,000
- Price per sq. ft.:$175.62
About this home
LOCATION, LOCATION!! This remarkable 3BR, 2BA Cane River waterfront home in Natchitoches Historic District is the perfect blend of waterfront living, historic charm, and modern convenience as it is steps from all Historic District shops, restaurants, and festivals!
Exceptional features of this home begin as you enter the 6’ wrought iron and reclaimed brick columned fence surrounding the property, equipped with an automated driveway locking gate and programmable exterior lights, creating desired privacy and overall desired style. Enjoying new flooring throughout, enter to an open-concept kitchen, dining and living rooms with lots of natural light and great views of Cane River. The kitchen has been thoughtfully updated with new gas stove, microwave, sink, faucets, and soft-close drawers. The elegantly renovated primary suite is a true retreat, offering a spacious bedroom and roomy ensuite bathroom complete with oversized soaking tub and ceramic tile surround, providing a luxurious escape.
Outdoors, enjoy large covered back porch and cozy fire pit on the 100+ year old reclaimed brick 12 X 12 patio overlooking Cane River. Substantial Cane River Lake frontage, complete with a boathouse-ready terraced bulkhead and custom stairs, leading to an expansive lower level for direct lake access. Ample three-vehicle covered parking complete with covered walkway to front door. Enhanced security and smart technology adding peace of mind. Within past three years, the home has received extensive improvements including a new roof, gutters with underground drain pipes, double-pane windows and window treatments, new A/C, gas heat and water heater, attic and beneath home insulation, new sewer lift station pump, and recessed LED lights installed around the property. With its unbeatable location, elegant updates, and PRIME riverfront access, this home is a true gem in the Natchitoches Historic District—whether you're seeking a personal retreat, or a turnkey investment property!
Contact an agent
Home facts
- Year built:1960
- Listing Id #:2474984
- Added:433 day(s) ago
- Updated:August 15, 2025 at 03:23 PM
Rooms and interior
- Bedrooms:3
- Total bathrooms:2
- Full bathrooms:2
- Living area:1,568 sq. ft.
Heating and cooling
- Cooling:Central Air
- Heating:Central, Gas, Heating
Structure and exterior
- Roof:Asphalt, Shingle
- Year built:1960
- Building area:1,568 sq. ft.
- Lot area:0.78 Acres
Utilities
- Water:Public
- Sewer:Public Sewer
Finances and disclosures
- Price:$425,000
- Price per sq. ft.:$175.62
New listings near 1041 Washington Street
- New
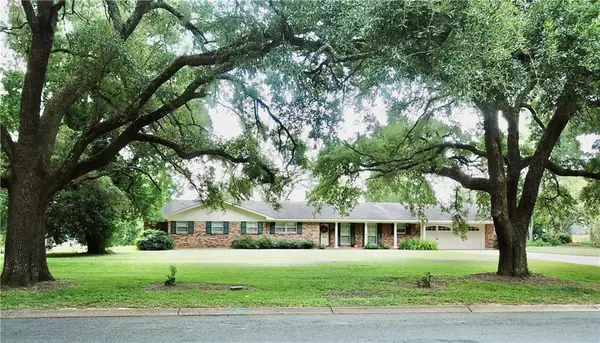 $414,999Active3 beds 3 baths2,617 sq. ft.
$414,999Active3 beds 3 baths2,617 sq. ft.713 Parkway Drive, Natchitoches, LA 71457
MLS# 2516263Listed by: BERNARD REALTY - New
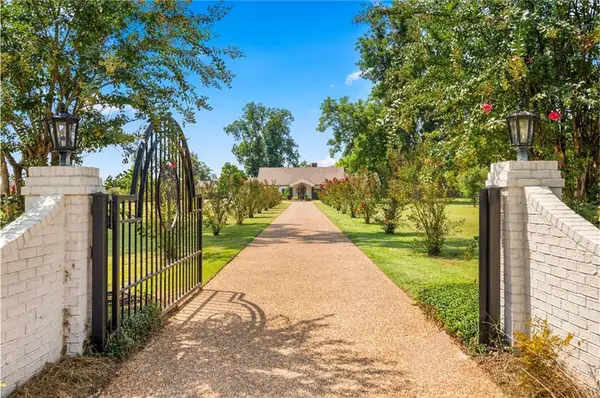 $699,900Active4 beds 5 baths4,665 sq. ft.
$699,900Active4 beds 5 baths4,665 sq. ft.1805 Williams Avenue, Natchitoches, LA 71457
MLS# 2507013Listed by: RE/MAX REAL ESTATE PROFESSIONALS - New
 $250,000Active3 beds 2 baths2,121 sq. ft.
$250,000Active3 beds 2 baths2,121 sq. ft.537 Whitfield Drive, Natchitoches, LA 71457
MLS# 2516114Listed by: CENTURY 21 BUELOW-MILLER REALTY - New
 $207,000Active3 beds 2 baths1,600 sq. ft.
$207,000Active3 beds 2 baths1,600 sq. ft.1616 Williams Avenue, Natchitoches, LA 71457
MLS# 2516031Listed by: MARVIN DWIGHT BLAKE JR. - New
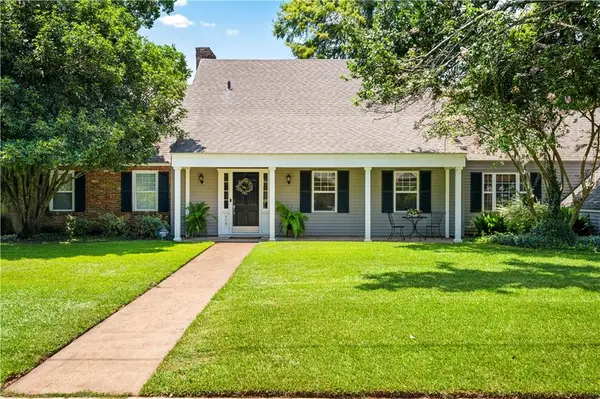 $350,000Active3 beds 3 baths2,854 sq. ft.
$350,000Active3 beds 3 baths2,854 sq. ft.906 Harling Lane, Natchitoches, LA 71457
MLS# 2515948Listed by: CENTURY 21 BUELOW-MILLER REALTY - New
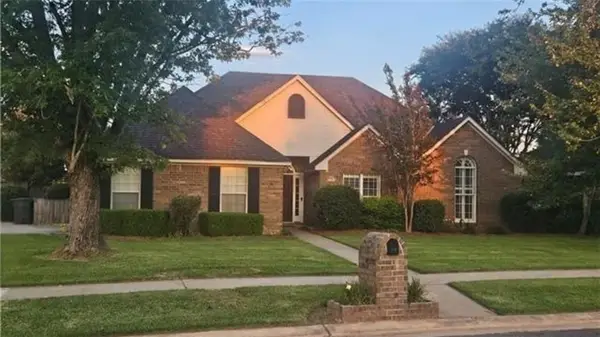 $365,500Active3 beds 3 baths2,100 sq. ft.
$365,500Active3 beds 3 baths2,100 sq. ft.102 Chinquapin Circle, Natchitoches, LA 71457
MLS# 2516017Listed by: UNITED LAND & HOMES - New
 $595,000Active4 beds 4 baths2,770 sq. ft.
$595,000Active4 beds 4 baths2,770 sq. ft.646 Fish Hatchery Road, Natchitoches, LA 71457
MLS# 2512367Listed by: BRAD FERGUSON REAL ESTATE - New
 $210,000Active3 beds 2 baths1,790 sq. ft.
$210,000Active3 beds 2 baths1,790 sq. ft.301 Percy Street, Natchitoches, LA 71457
MLS# 2514799Listed by: CENTURY 21 BUELOW-MILLER REALTY 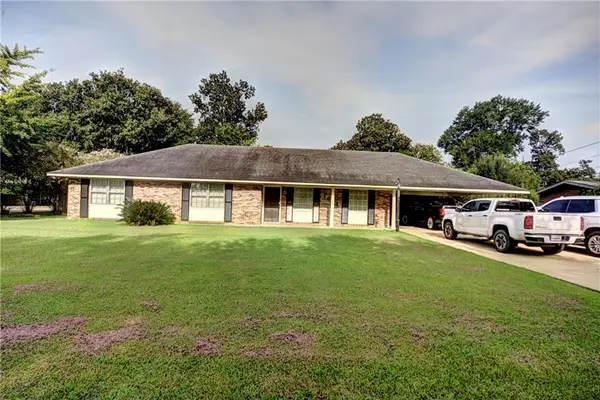 $295,000Active3 beds 2 baths2,747 sq. ft.
$295,000Active3 beds 2 baths2,747 sq. ft.1002 Loren Avenue, Natchitoches, LA 71457
MLS# 2514420Listed by: BRAD FERGUSON REAL ESTATE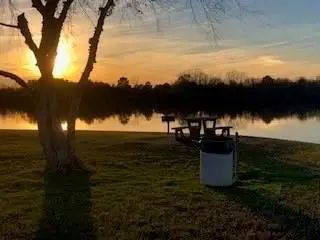 $75,000Active1.57 Acres
$75,000Active1.57 Acres0 Hampton Road, Natchitoches, LA 71457
MLS# 20985481Listed by: COLDWELL BANKER APEX, REALTORS
