1051 Williams Avenue, Natchitoches, LA 71457
Local realty services provided by:Better Homes and Gardens Real Estate Rhodes Realty
1051 Williams Avenue,Natchitoches, LA 71457
$390,000
- 4 Beds
- 4 Baths
- 3,091 sq. ft.
- Single family
- Pending
Listed by: janice bolton
Office: century 21 buelow-miller realty
MLS#:CN2519459
Source:LA_RAAMLS
Price summary
- Price:$390,000
- Price per sq. ft.:$84.73
About this home
Stunning home just .6 mile from Natchitoches downtown National Landmark Historic District. Enter the double door entry into formal living room with intricate details and enjoy the gas log fireplace. Just off living is formal dining area and large office with glass French doors. Walk into your huge kitchen with commercial grade gas stove with 2 ovens, dishwasher, island with prep sink, pantry and open to huge den and breakfast area with large windows for the morning sun. Completely separate primary suite has French doors to rear patio, walk in tiled shower, separate tub, double sinks and two walk in closets. Front two bedrooms off kitchen have one bedroom with on-suite and a separate hall bath next to bedroom. Rear fourth bedroom and bath with walk in shower off den. Massive ceiling height in all rooms. The garage has third bay with overhead door for extra storage or shop. Two central air/heat systems and three gas water heaters (one replaced September 2025). High end roof with estimated 20 yr life remaining.
Contact an agent
Home facts
- Year built:2006
- Listing ID #:CN2519459
- Added:42 day(s) ago
- Updated:November 15, 2025 at 11:09 AM
Rooms and interior
- Bedrooms:4
- Total bathrooms:4
- Full bathrooms:4
- Living area:3,091 sq. ft.
Heating and cooling
- Cooling:Central Air, Multi Units
- Heating:Natural Gas
Structure and exterior
- Roof:Composition
- Year built:2006
- Building area:3,091 sq. ft.
- Lot area:0.66 Acres
Finances and disclosures
- Price:$390,000
- Price per sq. ft.:$84.73
New listings near 1051 Williams Avenue
- New
 $750,000Active27.22 Acres
$750,000Active27.22 Acres400 Peninsula Drive, Natchitoches, LA 71457
MLS# CN2530183Listed by: BERNARD REALTY - New
 $200,000Active2.37 Acres
$200,000Active2.37 Acres246 Ponderosa Road, Natchitoches, LA 71457
MLS# CN2530356Listed by: BETTER HOMES & GARDENS REAL ESTATE RHODES REALTY - New
 $475,000Active0 Acres
$475,000Active0 Acres227 Collins Road, Natchitoches, LA 71457
MLS# CN2530469Listed by: AHRENS REALTY COMPANY, LLC - New
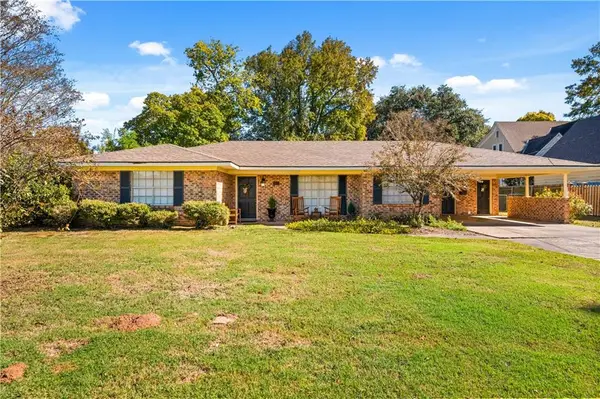 $280,000Active3 beds 2 baths1,842 sq. ft.
$280,000Active3 beds 2 baths1,842 sq. ft.1011 Williams Avenue, Natchitoches, LA 71457
MLS# 2530927Listed by: CENTURY 21 BUELOW-MILLER REALTY - New
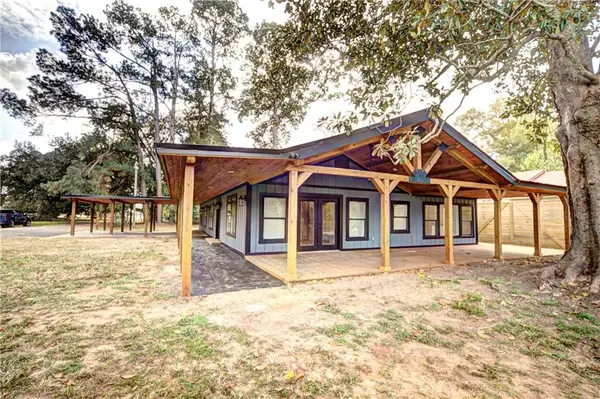 $399,900Active4 beds 2 baths2,400 sq. ft.
$399,900Active4 beds 2 baths2,400 sq. ft.1538 Adams Avenue, Natchitoches, LA 71457
MLS# 2530750Listed by: BRAD FERGUSON REAL ESTATE - New
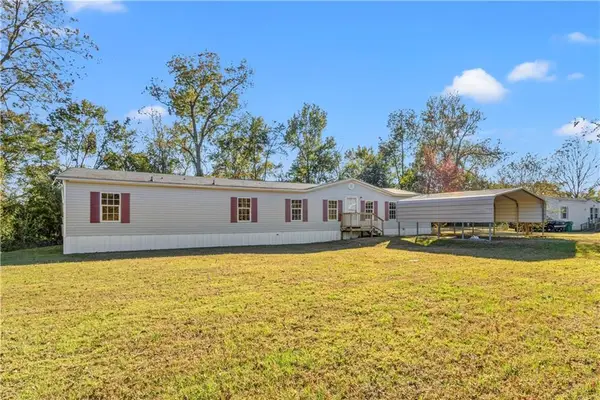 Listed by BHGRE$195,000Active4 beds 3 baths2,500 sq. ft.
Listed by BHGRE$195,000Active4 beds 3 baths2,500 sq. ft.544 Laird Fletcher Road, Natchitoches, LA 71457
MLS# 2529139Listed by: BETTER HOMES & GARDENS REAL ESTATE RHODES REALTY - New
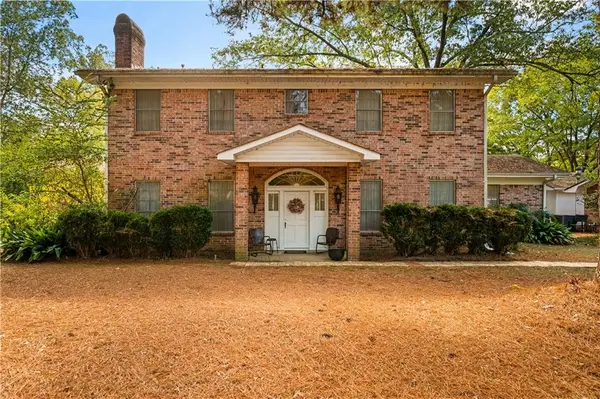 $439,000Active5 beds 3 baths3,394 sq. ft.
$439,000Active5 beds 3 baths3,394 sq. ft.147 Von Orange Lane, Natchitoches, LA 71457
MLS# 2530181Listed by: CENTURY 21 BUELOW-MILLER REALTY - New
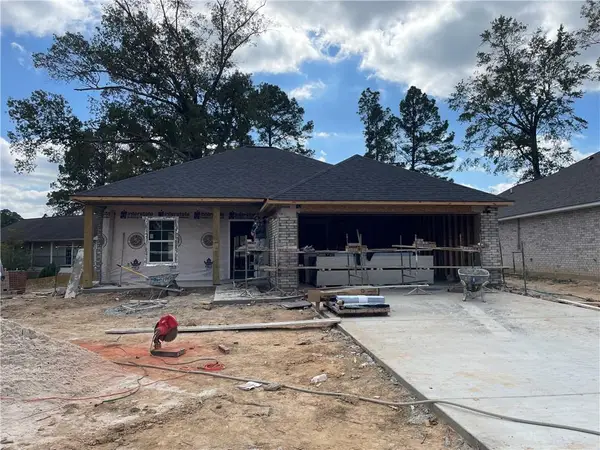 Listed by BHGRE$252,500Active3 beds 2 baths1,450 sq. ft.
Listed by BHGRE$252,500Active3 beds 2 baths1,450 sq. ft.111 Hidden Oaks Court, Natchitoches, LA 71457
MLS# 2529167Listed by: BETTER HOMES & GARDENS REAL ESTATE RHODES REALTY 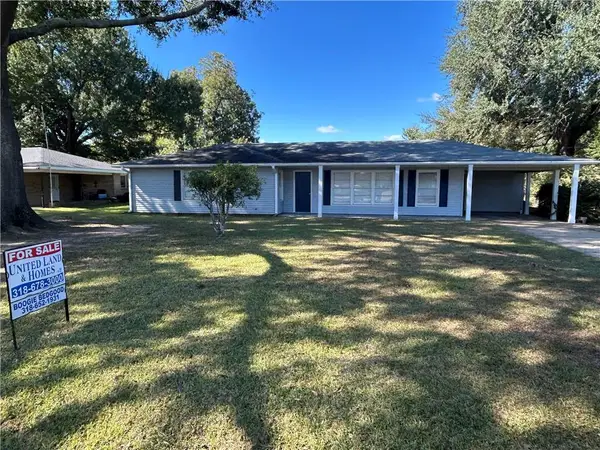 $220,000Active4 beds 2 baths2,117 sq. ft.
$220,000Active4 beds 2 baths2,117 sq. ft.918 East Fifth Street, Natchitoches, LA 71457
MLS# CN2528818Listed by: UNITED LAND & HOMES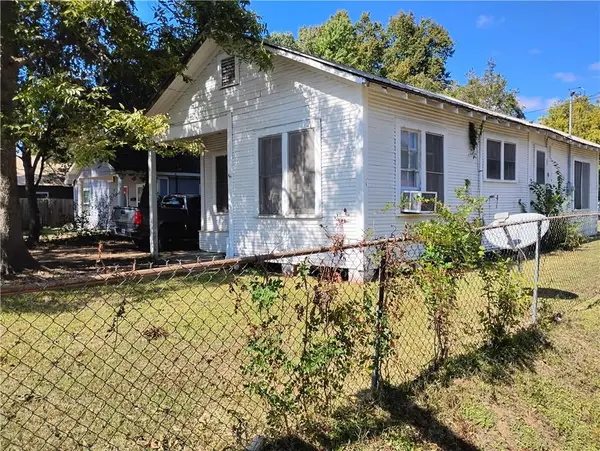 $190,000Active2 beds 1 baths1,380 sq. ft.
$190,000Active2 beds 1 baths1,380 sq. ft.246 & 314 Scarborough-east Third Avenue, Natchitoches, LA 71457
MLS# 2527747Listed by: RE/MAX REAL ESTATE PROFESSIONALS
