400 Parkway Drive, Natchitoches, LA 71457
Local realty services provided by:Better Homes and Gardens Real Estate Rhodes Realty
400 Parkway Drive,Natchitoches, LA 71457
$299,000
- 3 Beds
- 2 Baths
- 1,980 sq. ft.
- Single family
- Pending
Listed by:janice bolton
Office:century 21 buelow-miller realty
MLS#:CN2511502
Source:LA_RAAMLS
Price summary
- Price:$299,000
- Price per sq. ft.:$125.63
About this home
Step into this cozy remodeled home in East Natchitoches which may be just what you are looking for. The living room has two full length windows and warm colors for those quiet evenings. Off the living room are double sliding glass doors to a large office with two windows for those who work from home, need a homework space or additional guest space. The dream kitchen has granite counters, stainless appliances, island with wood top, farm sink, and is open to the dining area which faces a wood burning fireplace. Imagine your family dinners in this space. Or you could have dinner on the massive outdoor deck for those large parties and family barbeques under the trees. Three bedrooms include a 16 foot wide primary with on suite bath with tub/shower and walk in closet. Hall bath has tub/shower and plenty of space. Two car rear facing attached carport plus additional covered parking behind gate. Circular drive in front for extra parking. Back yard is fenced. Storage building has loft space and would make a perfect workshop. You must come see this one before it is gone.
Contact an agent
Home facts
- Year built:1980
- Listing ID #:CN2511502
- Added:1 day(s) ago
- Updated:September 30, 2025 at 10:12 AM
Rooms and interior
- Bedrooms:3
- Total bathrooms:2
- Full bathrooms:2
- Living area:1,980 sq. ft.
Heating and cooling
- Cooling:Central Air
- Heating:Natural Gas
Structure and exterior
- Roof:Composition
- Year built:1980
- Building area:1,980 sq. ft.
- Lot area:0.3 Acres
Finances and disclosures
- Price:$299,000
- Price per sq. ft.:$125.63
New listings near 400 Parkway Drive
- New
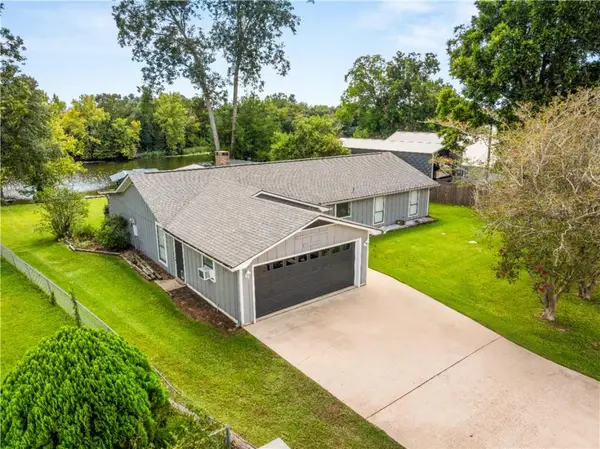 $364,900Active3 beds 2 baths2,082 sq. ft.
$364,900Active3 beds 2 baths2,082 sq. ft.541 Patrick Road, Natchitoches, LA 71457
MLS# 2523653Listed by: RE/MAX REAL ESTATE PROFESSIONALS 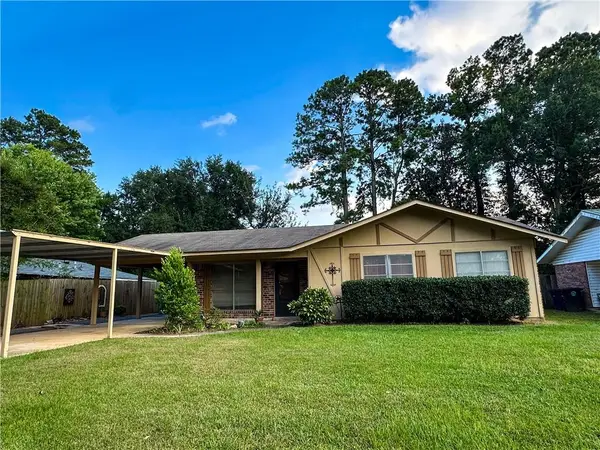 $179,999Pending3 beds 2 baths1,188 sq. ft.
$179,999Pending3 beds 2 baths1,188 sq. ft.611 Melrose Avenue, Natchitoches, LA 71457
MLS# CN2523084Listed by: BETTER HOMES & GARDENS REAL ESTATE RHODES REALTY- New
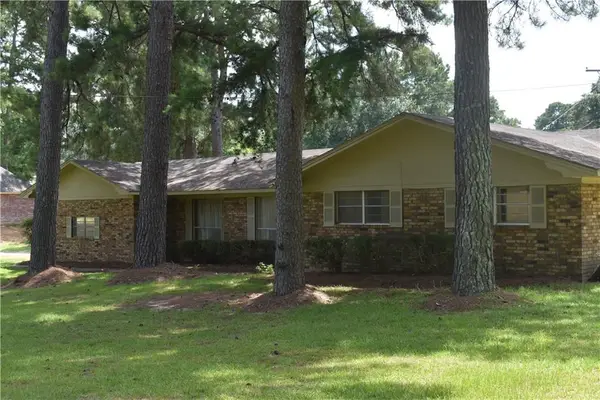 $215,000Active4 beds 2 baths2,610 sq. ft.
$215,000Active4 beds 2 baths2,610 sq. ft.168 Moss Hill Terrace, Natchitoches, LA 71457
MLS# 2523846Listed by: CENTURY 21 BUELOW-MILLER REALTY - New
 $24,000Active0.26 Acres
$24,000Active0.26 AcresTBD Texas Street, Natchitoches, LA 71457
MLS# 2523646Listed by: CENTURY 21 BUELOW-MILLER REALTY - New
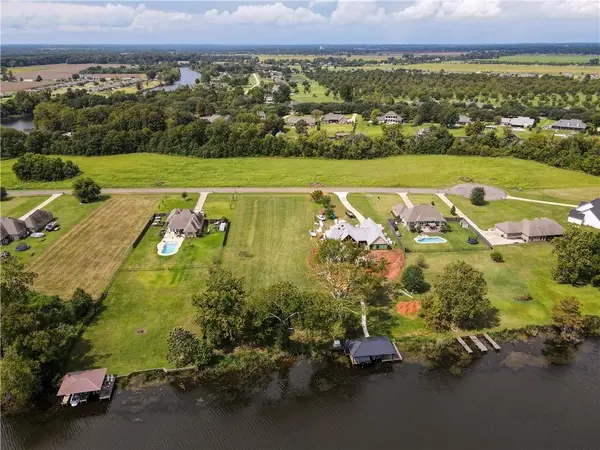 Listed by BHGRE$127,000Active1.25 Acres
Listed by BHGRE$127,000Active1.25 AcresSt Gerard Avenue, Natchitoches, LA 71457
MLS# 2523530Listed by: BETTER HOMES & GARDENS REAL ESTATE RHODES REALTY - New
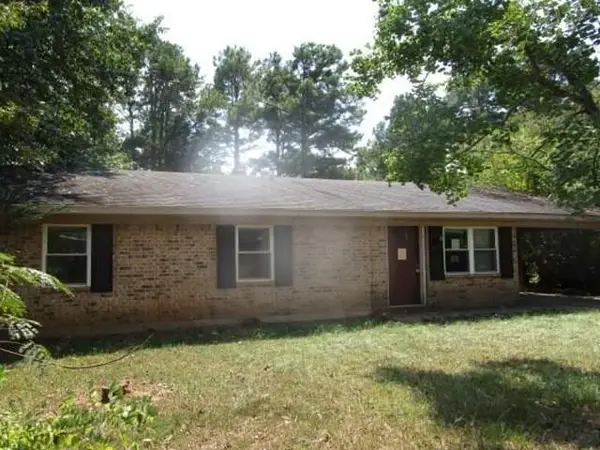 $95,400Active3 beds 2 baths1,127 sq. ft.
$95,400Active3 beds 2 baths1,127 sq. ft.147 Payne Drive, Natchitoches, LA 71457
MLS# 2523485Listed by: REALHOME SERVICES AND SOLUTIONS, INC. - New
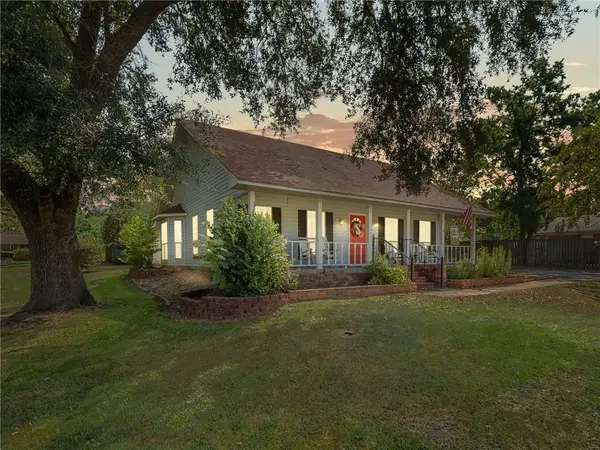 $265,000Active3 beds 2 baths1,970 sq. ft.
$265,000Active3 beds 2 baths1,970 sq. ft.1509 E Lakeshore Drive, Natchitoches, LA 71457
MLS# 2523149Listed by: CLEAR TO CLOSE REALTY - New
 $215,000Active4 beds 2 baths2,041 sq. ft.
$215,000Active4 beds 2 baths2,041 sq. ft.706 Hancock Avenue, Natchitoches, LA 71457
MLS# 2522553Listed by: CENTURY 21 BUELOW-MILLER REALTY 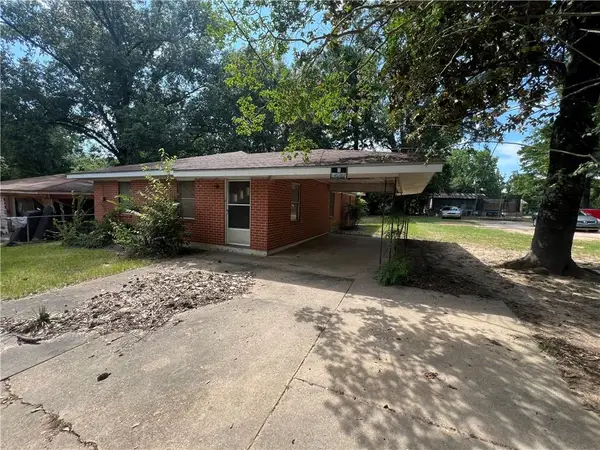 $49,900Active2 beds 1 baths400 sq. ft.
$49,900Active2 beds 1 baths400 sq. ft.816 Dixie Street, Natchitoches, LA 71457
MLS# 2522482Listed by: CENTURY 21 ELITE- Open Fri, 11am to 1pm
 Listed by BHGRE$356,999Active5 beds 3 baths3,363 sq. ft.
Listed by BHGRE$356,999Active5 beds 3 baths3,363 sq. ft.363 Taylor Road, Natchitoches, LA 71457
MLS# 2522284Listed by: BETTER HOMES & GARDENS REAL ESTATE RHODES REALTY
