749 Fish Hatchery Road, Natchitoches, LA 71457
Local realty services provided by:Better Homes and Gardens Real Estate Rhodes Realty
749 Fish Hatchery Road,Natchitoches, LA 71457
$585,000
- 4 Beds
- 4 Baths
- 2,577 sq. ft.
- Single family
- Active
Listed by: morgan juneau
Office: crest realty
MLS#:2488842
Source:LA_GSREIN
Price summary
- Price:$585,000
- Price per sq. ft.:$113.61
About this home
This is a beautiful home located on The Cane that boasts 325 feet of prime riverfront property. With its open-concept floor plan, spacious bedrooms, and luxurious master bath, this dream home has been recently upgraded with many new features, including a new roof, HVAC system, bathroom fixtures, beautiful flooring, and kitchen cabinets alongside top-of-the-line stainless steel appliances. The authentic brick fireplace adds to the ambiance of this waterfront home. As a bonus, a 964-square-foot guest house/mother-in-law suite is included. Other features include an attached 2-car garage, an entry porch, and a gorgeous sunroom with multiple access points. You can enjoy easy access to the river whenever you please with a private boat dock that includes an electric boat lift and storage area. Additionally, a 2-story wooden deck equipped with electricity is the perfect place to relax, soak up some sun, and take in the stunning views. Located only five miles from the Historic Downtown Natchitoches City, it's a convenient, yet quiet area. Don't miss out on the opportunity to own this amazing property. Schedule your showing today!
Contact an agent
Home facts
- Year built:2011
- Listing ID #:2488842
- Added:743 day(s) ago
- Updated:February 13, 2026 at 04:01 PM
Rooms and interior
- Bedrooms:4
- Total bathrooms:4
- Full bathrooms:3
- Half bathrooms:1
- Living area:2,577 sq. ft.
Heating and cooling
- Cooling:Central Air
- Heating:Central, Heating
Structure and exterior
- Roof:Asphalt
- Year built:2011
- Building area:2,577 sq. ft.
- Lot area:1.42 Acres
Utilities
- Water:Public
- Sewer:Septic Tank
Finances and disclosures
- Price:$585,000
- Price per sq. ft.:$113.61
New listings near 749 Fish Hatchery Road
- New
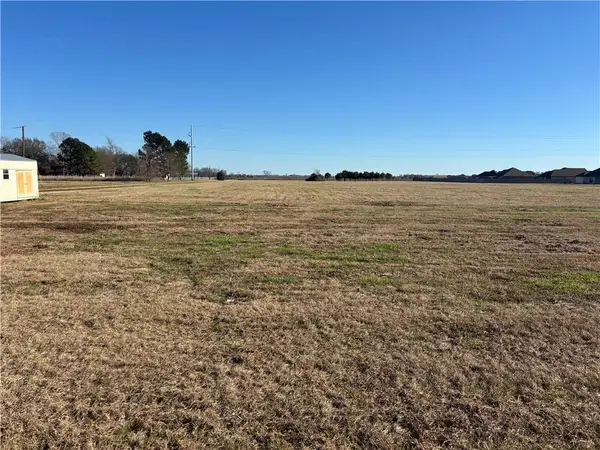 Listed by BHGRE$45,000Active0.52 Acres
Listed by BHGRE$45,000Active0.52 Acres155 Fulton Street, Natchitoches, LA 71457
MLS# 2542517Listed by: BETTER HOMES & GARDENS REAL ESTATE RHODES REALTY - New
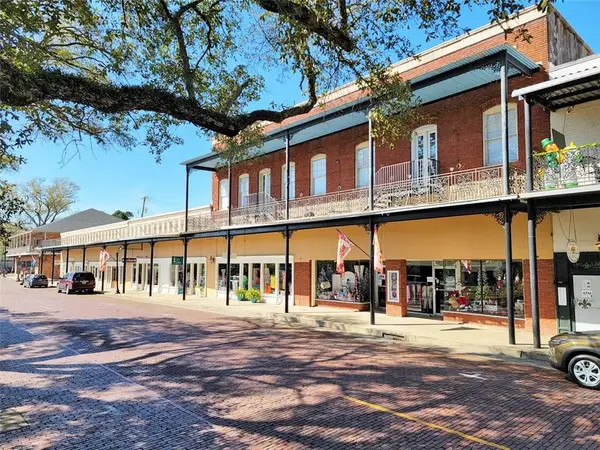 $498,000Active2 beds 2 baths2,710 sq. ft.
$498,000Active2 beds 2 baths2,710 sq. ft.522 Front Street #A, Natchitoches, LA 71457
MLS# 2526682Listed by: CANE RIVER REALTY - New
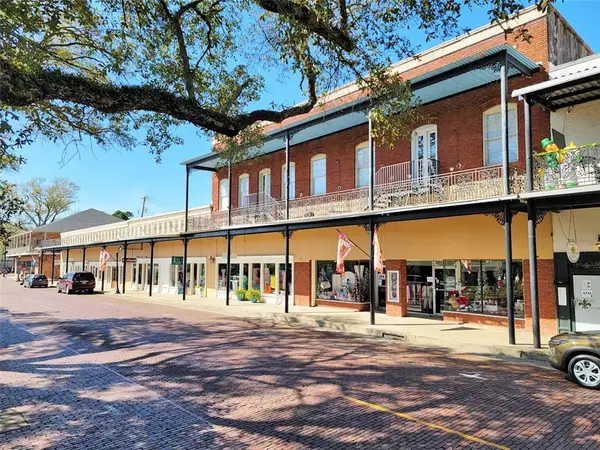 $442,000Active2 beds 2 baths2,159 sq. ft.
$442,000Active2 beds 2 baths2,159 sq. ft.522 Front Street #B, Natchitoches, LA 71457
MLS# 2539286Listed by: CANE RIVER REALTY - New
 $385,000Active4 beds 3 baths2,468 sq. ft.
$385,000Active4 beds 3 baths2,468 sq. ft.715 Parkway Drive, Natchitoches, LA 71457
MLS# 2540838Listed by: CENTURY 21 BUELOW-MILLER REALTY 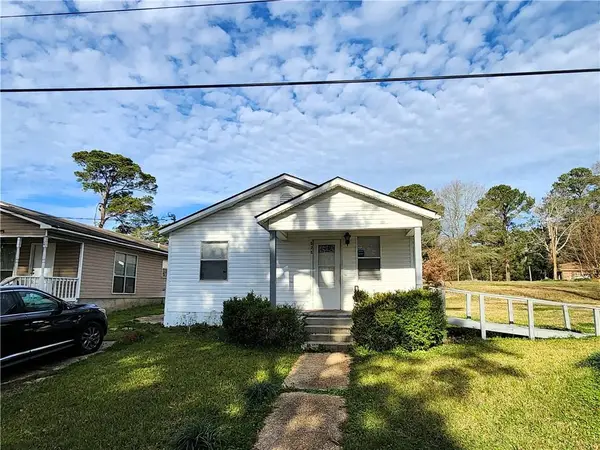 $115,000Active3 beds 2 baths2,061 sq. ft.
$115,000Active3 beds 2 baths2,061 sq. ft.828 Salim Street, Natchitoches, LA 71457
MLS# 2541034Listed by: CENTURY 21 BUELOW-MILLER REALTY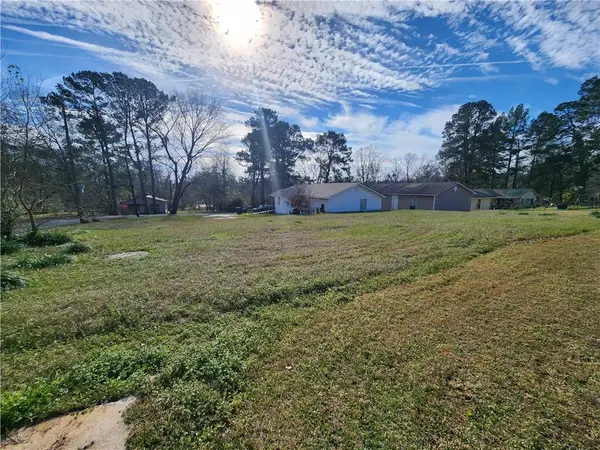 $35,000Active0.17 Acres
$35,000Active0.17 Acres1019 Hill Avenue, Natchitoches, LA 71457
MLS# 2541037Listed by: CENTURY 21 BUELOW-MILLER REALTY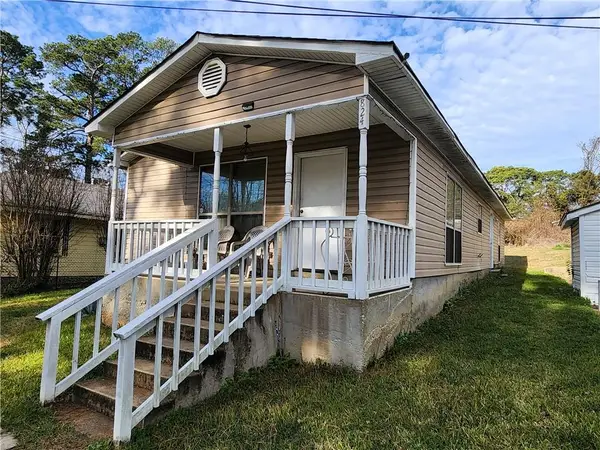 $70,000Active2 beds 1 baths1,273 sq. ft.
$70,000Active2 beds 1 baths1,273 sq. ft.824 Salim Street, Natchitoches, LA 71457
MLS# 2541031Listed by: CENTURY 21 BUELOW-MILLER REALTY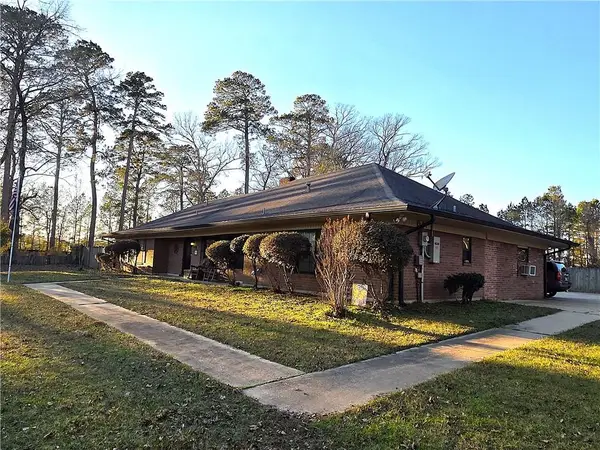 $460,000Active4 beds 3 baths3,580 sq. ft.
$460,000Active4 beds 3 baths3,580 sq. ft.175 Hargis Road, Natchitoches, LA 71457
MLS# 2541002Listed by: CENTURY 21 BUELOW-MILLER REALTY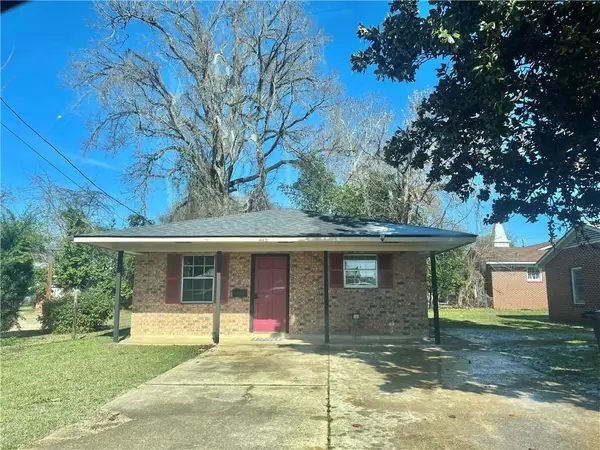 $129,500Active3 beds 1 baths1,136 sq. ft.
$129,500Active3 beds 1 baths1,136 sq. ft.446 Scarborough Avenue, Natchitoches, LA 71457
MLS# 2540144Listed by: CENTURY 21 BUELOW-MILLER REALTY $1,375,000Active3 beds 6 baths6,372 sq. ft.
$1,375,000Active3 beds 6 baths6,372 sq. ft.1154 Miller Frm. Road, Natchitoches, LA 71457
MLS# 2540366Listed by: BRAD FERGUSON REAL ESTATE

