900 Williams Ave, Natchitoches, LA 71457
Local realty services provided by:Better Homes and Gardens Real Estate Tiger Town
900 Williams Ave,Natchitoches, LA 71457
$874,900
- 4 Beds
- 3 Baths
- 4,199 sq. ft.
- Single family
- Active
Listed by: leslie gladney, amy howell
Office: burns & co., inc.
MLS#:2024019429
Source:LA_GBRMLS
Price summary
- Price:$874,900
- Price per sq. ft.:$155.73
About this home
This rare opportunity presents a stunning, high-end lakefront home designed by the renowned architect A. Hays Town, perfectly positioned on the banks of Cane River in Natchitoches. Located on prestigious Williams Avenue, this brick masterpiece offers breathtaking views of the historic downtown district. From the moment you step through the spectacular arched front door, you'll be captivated by the gracious proportions, custom moldings, and fireplaces that reflect Mr. Town’s exceptional eye for detail. The formal living and dining rooms boast expansive custom windows that bathe the space in natural light, while offering panoramic views of the river and the spacious 38’ back porch. The large kitchen and adjacent oversized utility room provide ample space for all your culinary and household needs, and the office with its own fireplace is the epitome of elegance. A versatile china closet, large enough to serve as a home office or craft room, adds to the home’s charm. Floor-to-ceiling windows in the breakfast room frame picturesque views of the water. The downstairs primary bedroom enjoys a tranquil lakefront vista, accompanied by another bedroom and full bath. Upstairs, two additional bedrooms, a playroom, and a full bath offer generous space for family or guests. The property features abundant off-street parking, lush landscaping with live oaks and crepe myrtles selected by Mr. Town, and endless possibilities for customization—from converting the workshop into an outdoor kitchen to expanding the boathouse and dock. This is a true Natchitoches gem with limitless potential.
Contact an agent
Home facts
- Year built:1965
- Listing ID #:2024019429
- Added:391 day(s) ago
- Updated:November 14, 2025 at 04:02 PM
Rooms and interior
- Bedrooms:4
- Total bathrooms:3
- Full bathrooms:3
- Living area:4,199 sq. ft.
Heating and cooling
- Cooling:2 or More Units Cool
- Heating:2 or More Units Heat, Central, Gas Heat, Zoned
Structure and exterior
- Year built:1965
- Building area:4,199 sq. ft.
- Lot area:1.3 Acres
Utilities
- Water:Public
- Sewer:Public Sewer
Finances and disclosures
- Price:$874,900
- Price per sq. ft.:$155.73
New listings near 900 Williams Ave
- New
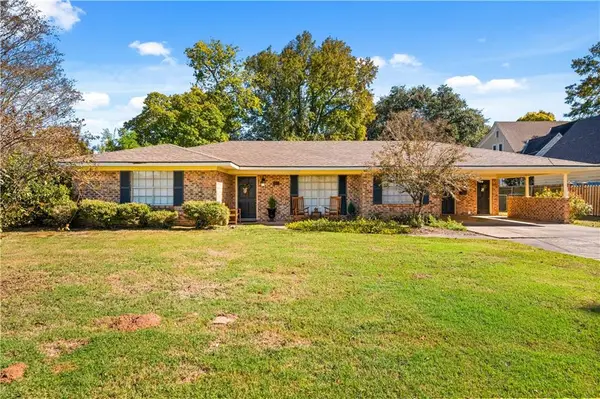 $280,000Active3 beds 2 baths1,842 sq. ft.
$280,000Active3 beds 2 baths1,842 sq. ft.1011 Williams Avenue, Natchitoches, LA 71457
MLS# 2530927Listed by: CENTURY 21 BUELOW-MILLER REALTY - New
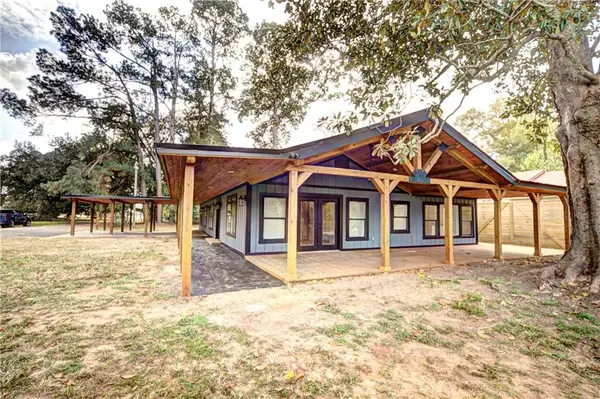 $399,900Active4 beds 2 baths2,400 sq. ft.
$399,900Active4 beds 2 baths2,400 sq. ft.1538 Adams Avenue, Natchitoches, LA 71457
MLS# 2530750Listed by: BRAD FERGUSON REAL ESTATE - New
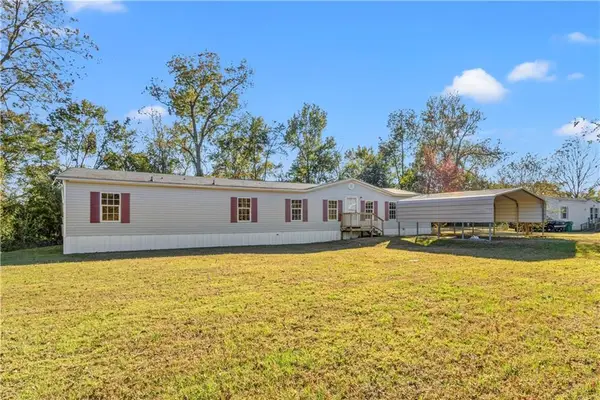 Listed by BHGRE$195,000Active4 beds 3 baths2,500 sq. ft.
Listed by BHGRE$195,000Active4 beds 3 baths2,500 sq. ft.544 Laird Fletcher Road, Natchitoches, LA 71457
MLS# 2529139Listed by: BETTER HOMES & GARDENS REAL ESTATE RHODES REALTY - New
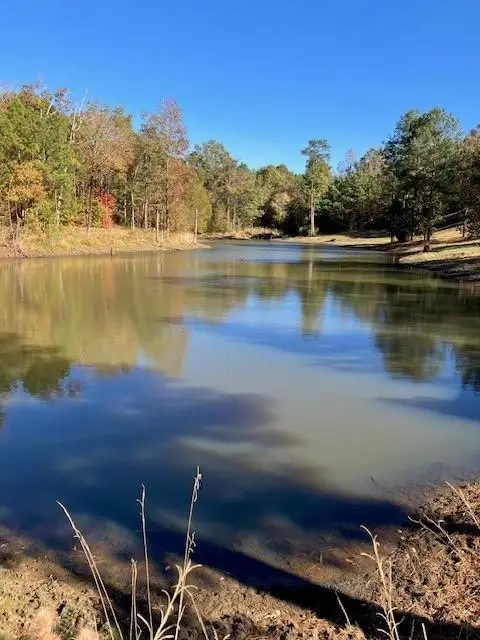 $475,000Active0 Acres
$475,000Active0 Acres227 Collins Road, Natchitoches, LA 71457
MLS# 2530469Listed by: AHRENS REALTY COMPANY, LLC - New
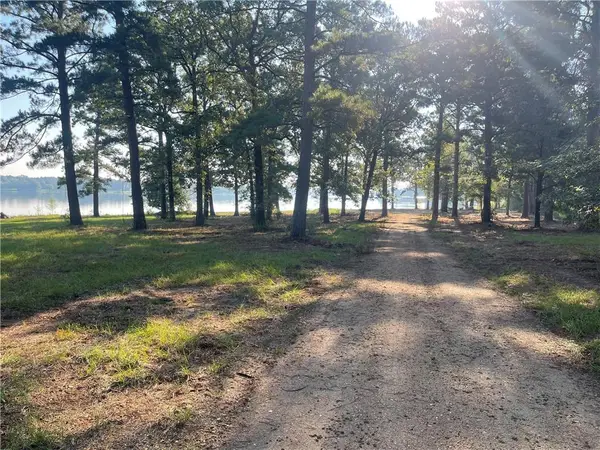 Listed by BHGRE$200,000Active2.38 Acres
Listed by BHGRE$200,000Active2.38 Acres246 Ponderosa Road, Natchitoches, LA 71457
MLS# 2530356Listed by: BETTER HOMES & GARDENS REAL ESTATE RHODES REALTY - New
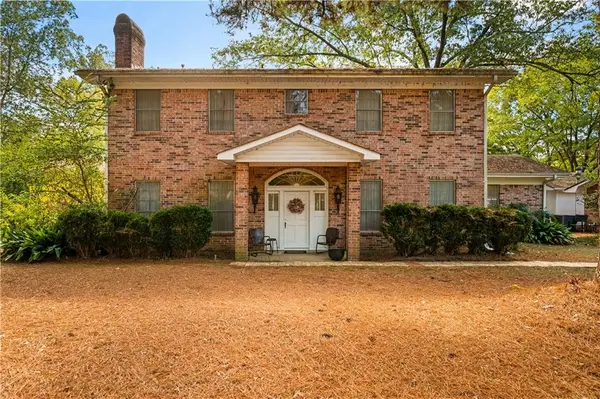 $439,000Active5 beds 3 baths3,394 sq. ft.
$439,000Active5 beds 3 baths3,394 sq. ft.147 Von Orange Lane, Natchitoches, LA 71457
MLS# 2530181Listed by: CENTURY 21 BUELOW-MILLER REALTY - New
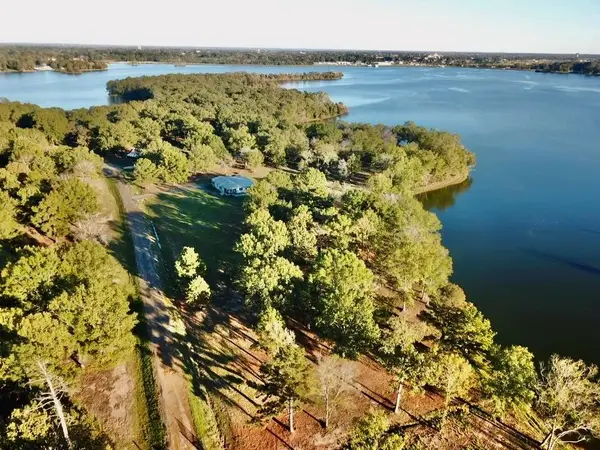 $750,000Active27.22 Acres
$750,000Active27.22 Acres400 Peninsula Drive, Natchitoches, LA 71457
MLS# 2530183Listed by: BERNARD REALTY - New
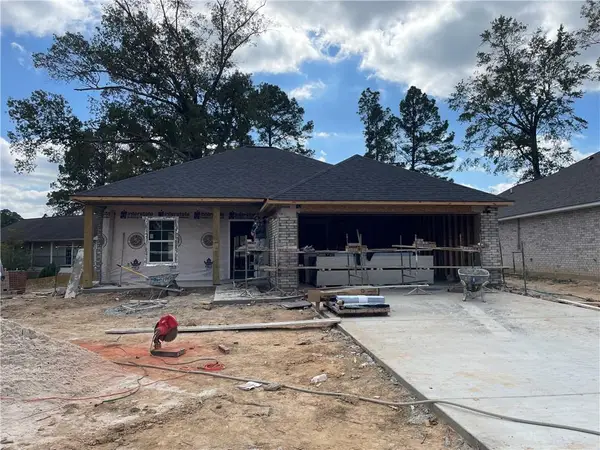 Listed by BHGRE$252,500Active3 beds 2 baths1,450 sq. ft.
Listed by BHGRE$252,500Active3 beds 2 baths1,450 sq. ft.111 Hidden Oaks Court, Natchitoches, LA 71457
MLS# 2529167Listed by: BETTER HOMES & GARDENS REAL ESTATE RHODES REALTY 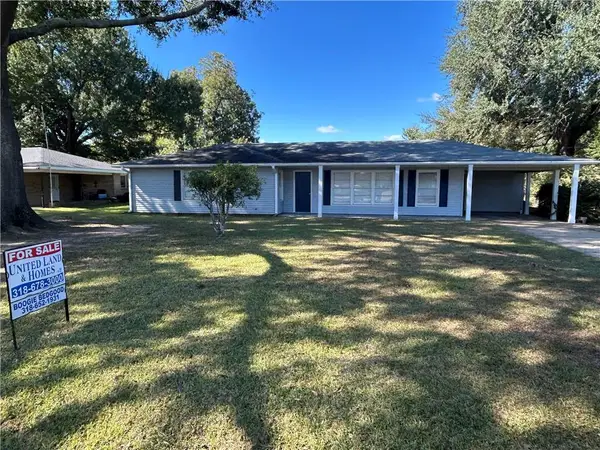 $220,000Active4 beds 2 baths2,117 sq. ft.
$220,000Active4 beds 2 baths2,117 sq. ft.918 East Fifth Street, Natchitoches, LA 71457
MLS# CN2528818Listed by: UNITED LAND & HOMES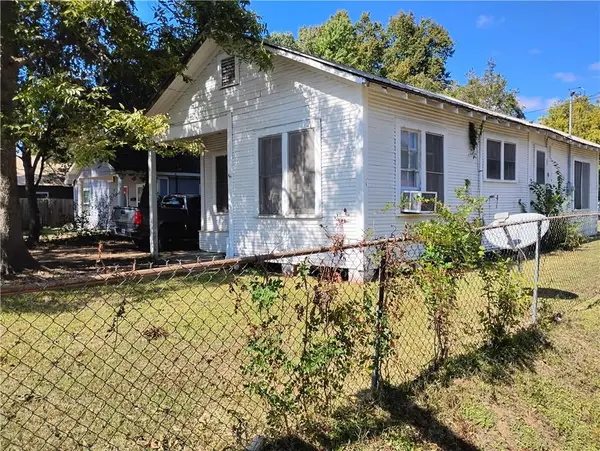 $190,000Active2 beds 1 baths1,380 sq. ft.
$190,000Active2 beds 1 baths1,380 sq. ft.246 & 314 Scarborough-east Third Avenue, Natchitoches, LA 71457
MLS# 2527747Listed by: RE/MAX REAL ESTATE PROFESSIONALS
