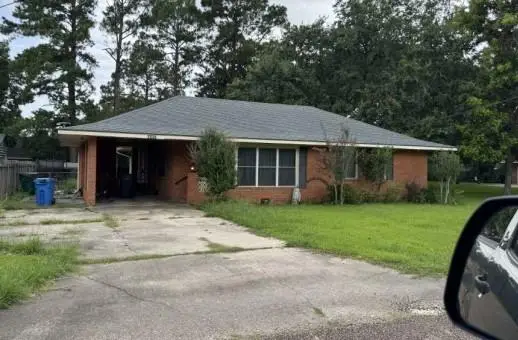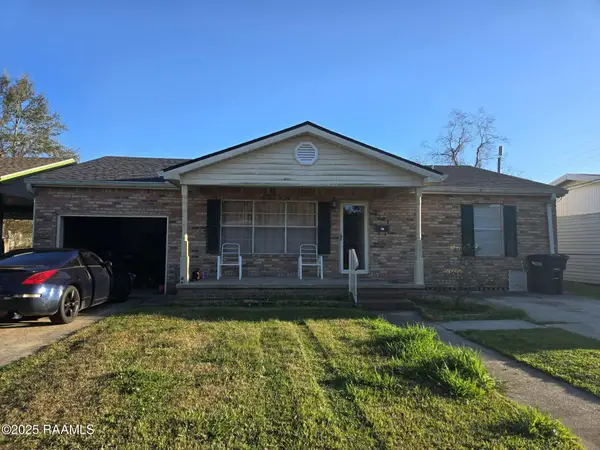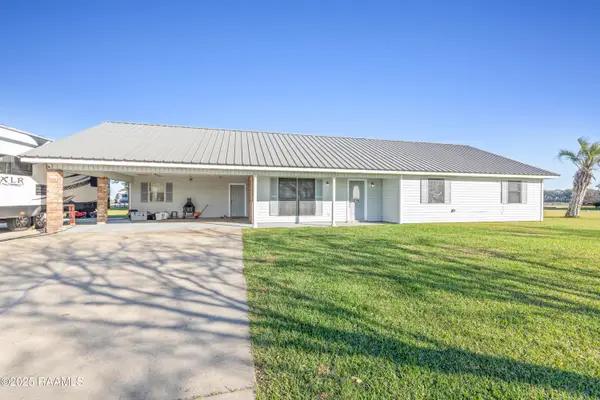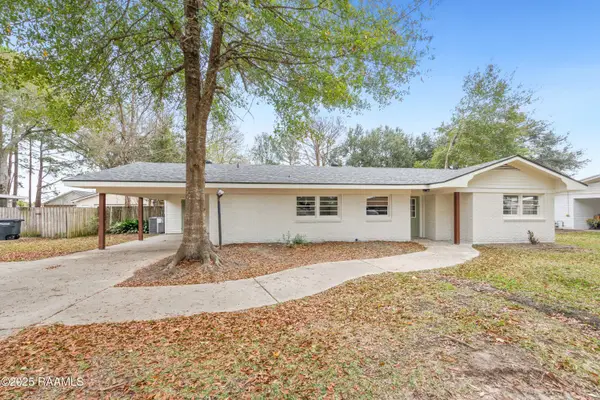10219 Jefferson Island Road, New Iberia, LA 70560
Local realty services provided by:Better Homes and Gardens Real Estate Rhodes Realty
10219 Jefferson Island Road,New Iberia, LA 70560
$299,000
- 3 Beds
- 2 Baths
- 1,675 sq. ft.
- Single family
- Pending
Listed by: brandi c mcknight
Office: re/max acadiana
MLS#:2500005681
Source:LA_RAAMLS
Price summary
- Price:$299,000
- Price per sq. ft.:$178.51
About this home
Enjoy peaceful country living surrounded by natural beauty--right across from the iconic Rip Van Winkle Gardens. This well-maintained 3 bedroom, 2 bath home offers a thoughtful split floor plan and the kind of features that make everyday living feel special.Step inside to a spacious primary suite complete with dual walk-in closets and a relaxing whirlpool tub. The heart of the home is enhanced by a double-sided fireplace, creating a cozy connection between the den and dining area. The kitchen features granite countertops, and the house has an open airy feel to it.Large windows flood the home with natural light and provide beautiful views of the surroundings. Enjoy direct access to the rear patio from the primary bedroom, kitchen, den, and bedroom two--perfect for outdoor entertaining or quiet mornings with coffee.Need workspace or extra storage? You'll love the 30 x 30 workshop with a 12' door, complete with a garage door opener and easy slab driveway access. The home is fully generator wired, and underground drainage has already been installed for peace of mind.This property blends comfort, charm, and functionality in a one-of-a-kind setting. Come see what country living can truly feel like!
Contact an agent
Home facts
- Year built:2006
- Listing ID #:2500005681
- Added:42 day(s) ago
- Updated:January 01, 2026 at 11:17 AM
Rooms and interior
- Bedrooms:3
- Total bathrooms:2
- Full bathrooms:2
- Living area:1,675 sq. ft.
Heating and cooling
- Cooling:Central Air
- Heating:Central Heat, Electric
Structure and exterior
- Year built:2006
- Building area:1,675 sq. ft.
- Lot area:1.04 Acres
Schools
- High school:Delcambre
- Middle school:Delcambre
- Elementary school:Call School Board
Utilities
- Sewer:Septic Tank
Finances and disclosures
- Price:$299,000
- Price per sq. ft.:$178.51
New listings near 10219 Jefferson Island Road
- New
 $134,300Active4 beds 2 baths1,829 sq. ft.
$134,300Active4 beds 2 baths1,829 sq. ft.4008 South Drive, New Iberia, LA 70563
MLS# 2536058Listed by: REALHOME SERVICES AND SOLUTIONS, INC. - Coming Soon
 $118,000Coming Soon3 beds 1 baths
$118,000Coming Soon3 beds 1 baths1521 Saint Jude Avenue, New Iberia, LA 70560
MLS# 2500006602Listed by: EXP REALTY, LLC - New
 $215,000Active3 beds 2 baths1,851 sq. ft.
$215,000Active3 beds 2 baths1,851 sq. ft.4503 Labiche Road, New Iberia, LA 70560
MLS# 2500006591Listed by: REAL BROKER, LLC - New
 $200,000Active3 beds 2 baths1,747 sq. ft.
$200,000Active3 beds 2 baths1,747 sq. ft.129 Plantation Drive, New Iberia, LA 70563
MLS# 2500006596Listed by: REAL BROKER, LLC - New
 $80,000Active3 beds 2 baths1,490 sq. ft.
$80,000Active3 beds 2 baths1,490 sq. ft.1108 Coteau Road, New Iberia, LA 70560
MLS# 2500006545Listed by: KELLER WILLIAMS REALTY ACADIANA - Coming Soon
 $105,000Coming Soon2 beds 3 baths
$105,000Coming Soon2 beds 3 baths5810 Paradise Ln, New Iberia, LA 70560
MLS# BY2025022879Listed by: EXP REALTY, LLC - Coming Soon
 $349,900Coming Soon3 beds 2 baths
$349,900Coming Soon3 beds 2 baths4102 Walnut Drive, New Iberia, LA 70563
MLS# 2500006522Listed by: SOVEREIGN, LLC - New
 $260,000Active3 beds 2 baths1,721 sq. ft.
$260,000Active3 beds 2 baths1,721 sq. ft.109 Steven Street, New Iberia, LA 70560
MLS# 2500006506Listed by: COMPASS - New
 $240,000Active3 beds 3 baths2,273 sq. ft.
$240,000Active3 beds 3 baths2,273 sq. ft.207 Sparrow Street, New Iberia, LA 70563
MLS# 2500006496Listed by: LPT REALTY, LLC - New
 $199,000Active3 beds 2 baths1,808 sq. ft.
$199,000Active3 beds 2 baths1,808 sq. ft.6317-B Hwy 14, New Iberia, LA 70560
MLS# 2500006478Listed by: THE GLEASON GROUP
