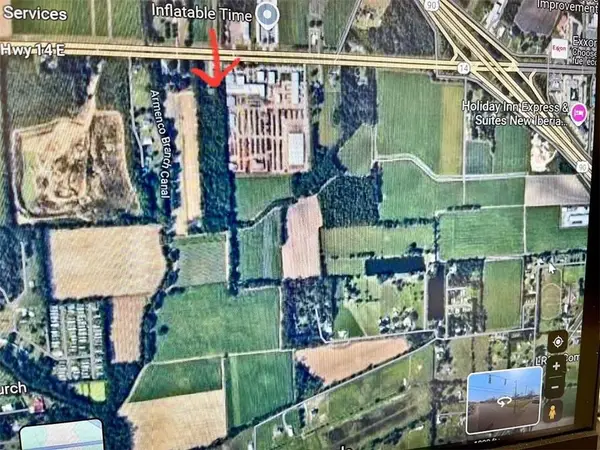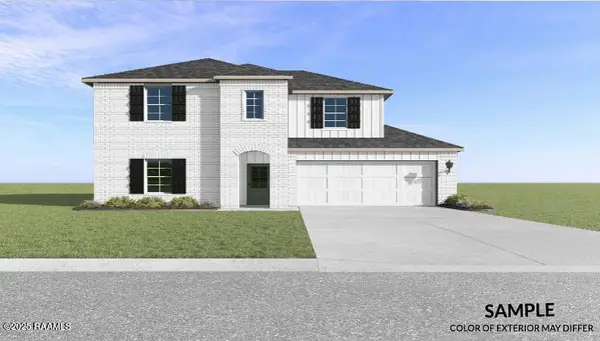110 Interlaken Drive, New Iberia, LA 70563
Local realty services provided by:Better Homes and Gardens Real Estate Rhodes Realty
Listed by:rebekah mcgee
Office:mcgeescott realty
MLS#:2020023366
Source:LA_RAAMLS
Price summary
- Price:$699,000
- Price per sq. ft.:$95.14
About this home
Welcome to this exquisite 4-bedroom, 3.5-bathroom estate nestled on 4.63 acres along the serene banks of the Bayou Teche. A brick-lined sidewalk and broad front porch with charming gas lanterns provide a grand Southern welcome. Inside, the spacious foyer opens to a formal dining area and an inviting living room complete with a gas fireplace, wet bar, and large windows showcasing views of the bricked patio and bayou beyond. The downstairs living area has been freshly painted, offering a bright and refreshed feel. The fully equipped wet bar features a sink, mini fridge, ice maker, and bar seating--perfect for entertaining. The chef's kitchen offers solid wood cabinetry, a large island, double ovens, gas cooktop, and beautiful beamed ceilings. Just off the kitchen, you'll find a large laundry room, half bath, side entry, and 3-car garage. The downstairs office/flex room features custom built-ins, while the primary suite boasts its own gas fireplace and a luxurious en-suite bathroom with dual vanities, walk-in shower, jetted tub, and a spacious walk-in closet with built-ins. Upstairs, three guest bedrooms each enjoy access to a shared balcony. One bedroom includes a private en-suite bath, while the other two share a full bath with dual vanities and a tub/shower combo. An upstairs office and additional flex/storage room offer even more versatility, along with a second wet bar. Step outside to a stunning brick patio surrounded by gas lanterns, a tranquil fountain, and unmatched views of the Bayou Teche--your private slice of South Louisiana paradise. A full list of updates/features is available upon request! Call your agent TODAY to schedule a tour of this property!
Contact an agent
Home facts
- Year built:2003
- Listing ID #:2020023366
- Added:138 day(s) ago
- Updated:October 02, 2025 at 10:05 AM
Rooms and interior
- Bedrooms:4
- Total bathrooms:4
- Full bathrooms:3
- Half bathrooms:1
- Living area:5,495 sq. ft.
Heating and cooling
- Cooling:Central Air, Multi Units
- Heating:Central Heat, Natural Gas
Structure and exterior
- Roof:Composition
- Year built:2003
- Building area:5,495 sq. ft.
- Lot area:4.63 Acres
Schools
- High school:Westgate
- Middle school:Belle Place
- Elementary school:Daspit
Utilities
- Sewer:Septic Tank
Finances and disclosures
- Price:$699,000
- Price per sq. ft.:$95.14
New listings near 110 Interlaken Drive
- New
 $249,000Active13 Acres
$249,000Active13 Acres655 E. Dale Street, New Iberia, LA 70560
MLS# NO2510772Listed by: HOMESMART REALTY SOUTH - New
 $826,975Active0 Acres
$826,975Active0 Acres0 Hwy 14 Highway, New Iberia, LA 70562
MLS# CN2470930Listed by: KELLER WILLIAMS REALTY ACADIANA - Coming Soon
 $410,000Coming Soon3 beds 2 baths
$410,000Coming Soon3 beds 2 baths4300 W Old Spanish Trail, New Iberia, LA 70560
MLS# 2500003308Listed by: REAL BROKER, LLC  $160,000Pending4 beds 3 baths2,400 sq. ft.
$160,000Pending4 beds 3 baths2,400 sq. ft.721 Evergreen Drive, New Iberia, LA 70563
MLS# NO2513552Listed by: CONGRESS REALTY, INC.- New
 $318,500Active5 beds 3 baths2,772 sq. ft.
$318,500Active5 beds 3 baths2,772 sq. ft.1502 Highland Drive, New Iberia, LA 70560
MLS# 2500003967Listed by: KEATY REAL ESTATE TEAM - New
 $242,500Active4 beds 2 baths1,706 sq. ft.
$242,500Active4 beds 2 baths1,706 sq. ft.1601 Ashland Ridge Drive, New Iberia, LA 70560
MLS# 2500003968Listed by: KEATY REAL ESTATE TEAM - New
 $210,000Active3 beds 2 baths1,840 sq. ft.
$210,000Active3 beds 2 baths1,840 sq. ft.132 Plantation Drive, New Iberia, LA 70563
MLS# 2500003923Listed by: REHIVE, LLC - New
 $22,000Active0.19 Acres
$22,000Active0.19 AcresTbd Kristi Street, New Iberia, LA 70563
MLS# 2500003925Listed by: MCGEESCOTT REALTY - New
 $189,900Active4 beds 2 baths2,252 sq. ft.
$189,900Active4 beds 2 baths2,252 sq. ft.7700 Lee Station Road, New Iberia, LA 70560
MLS# 2500003930Listed by: RE/MAX ACADIANA - New
 $30,000Active3 beds 2 baths950 sq. ft.
$30,000Active3 beds 2 baths950 sq. ft.521 Sylvia Street, New Iberia, LA 70563
MLS# 2500003887Listed by: DREAM HOME REALTY, LLC
