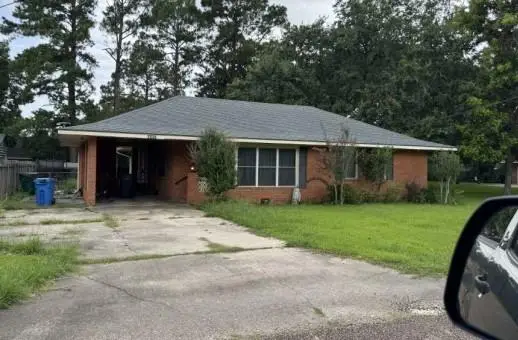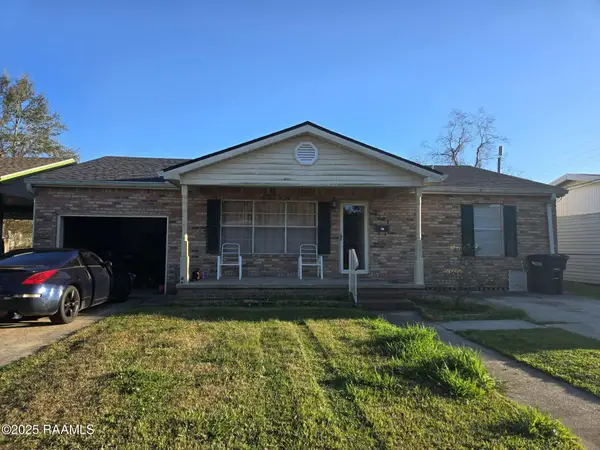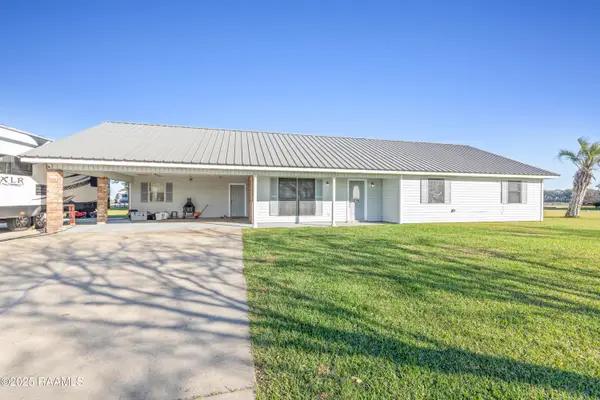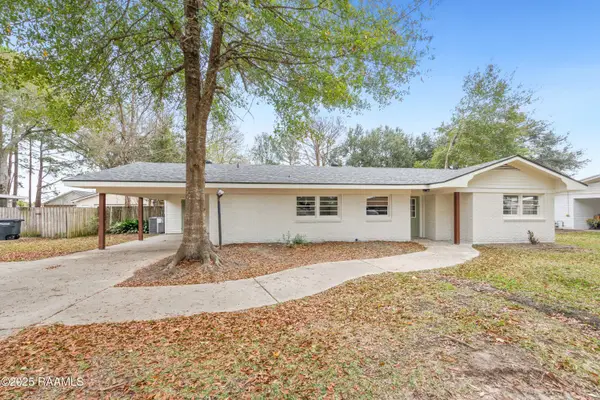114 W Tampico Street, New Iberia, LA 70563
Local realty services provided by:Better Homes and Gardens Real Estate Rhodes Realty
114 W Tampico Street,New Iberia, LA 70563
$248,000
- 4 Beds
- 3 Baths
- 3,590 sq. ft.
- Single family
- Pending
Listed by: kyle j viator
Office: keller williams realty acadiana
MLS#:24010697
Source:LA_RAAMLS
Price summary
- Price:$248,000
- Price per sq. ft.:$69.08
About this home
Welcome to a home with lots of features worth looking at! This traditional styled home is nestled in the heart of Acadian Acres. Inside this expansive 3,590 square foot residence you will find a spacious floor plan that includes a formal dining, large kitchen, 4 bedrooms, 2 1/2 baths, and a must see large multi-purpose room! The large kitchen has an island with seating as well as an informal dining /casual sitting area. The large multi-purpose room has a beautiful wood cathedral ceiling with plenty of windows providing natural light that overlooks the backyard. This room is ideal for entertaining, family gatherings or a 'work at home' business. Beautiful ceramic tile flows throughout the home blending beauty, durability and a timeless design. Both full baths in the home have double vanities which can easily accommodate everyone's daily routines. There is a walk-in cedar closet which provides additional storage and is another unique feature of this home. The front of the home is framed by two majestic oak trees, further accented by a mature magnolia tree...all highlighting the impressive curb appeal with additional oaks behind the home. The backyard of this 3/4 acre corner lot will accommodate almost any outdoor activity desired, even room enough to add a pool. Out back you will also find a metal building (14'x28') which is ideal for boat storage and can also serve as a workshop. Additionally, there is a wooden storage building (8'x22') and a greenhouse 10'x20') - all 3 of these have electrical service. The two-car garage has an attached storage room and also houses a generator. This generator powers the whole home except for air conditioning and heating... providing peace of mind during unexpected outages. Schedule a showing today! Please note: Foundation inspections are maintained periodically. Call National Foundation Repair for more information. Reserved items: refrigerator in laundry room, misc items in cabinets/closets/outdoor buildings and remaining furniture.
Contact an agent
Home facts
- Listing ID #:24010697
- Added:406 day(s) ago
- Updated:January 01, 2026 at 11:17 AM
Rooms and interior
- Bedrooms:4
- Total bathrooms:3
- Full bathrooms:2
- Half bathrooms:1
- Living area:3,590 sq. ft.
Heating and cooling
- Cooling:Central Air, Multi Units
- Heating:Natural Gas
Structure and exterior
- Roof:Composition
- Building area:3,590 sq. ft.
- Lot area:0.17 Acres
Schools
- High school:Westgate
- Middle school:Belle Place
- Elementary school:Daspit
Utilities
- Sewer:Public Sewer
Finances and disclosures
- Price:$248,000
- Price per sq. ft.:$69.08
New listings near 114 W Tampico Street
- New
 $134,300Active4 beds 2 baths1,829 sq. ft.
$134,300Active4 beds 2 baths1,829 sq. ft.4008 South Drive, New Iberia, LA 70563
MLS# 2536058Listed by: REALHOME SERVICES AND SOLUTIONS, INC. - Coming Soon
 $118,000Coming Soon3 beds 1 baths
$118,000Coming Soon3 beds 1 baths1521 Saint Jude Avenue, New Iberia, LA 70560
MLS# 2500006602Listed by: EXP REALTY, LLC - New
 $215,000Active3 beds 2 baths1,851 sq. ft.
$215,000Active3 beds 2 baths1,851 sq. ft.4503 Labiche Road, New Iberia, LA 70560
MLS# 2500006591Listed by: REAL BROKER, LLC - New
 $200,000Active3 beds 2 baths1,747 sq. ft.
$200,000Active3 beds 2 baths1,747 sq. ft.129 Plantation Drive, New Iberia, LA 70563
MLS# 2500006596Listed by: REAL BROKER, LLC - New
 $80,000Active3 beds 2 baths1,490 sq. ft.
$80,000Active3 beds 2 baths1,490 sq. ft.1108 Coteau Road, New Iberia, LA 70560
MLS# 2500006545Listed by: KELLER WILLIAMS REALTY ACADIANA - Coming Soon
 $105,000Coming Soon2 beds 3 baths
$105,000Coming Soon2 beds 3 baths5810 Paradise Ln, New Iberia, LA 70560
MLS# BY2025022879Listed by: EXP REALTY, LLC - Coming Soon
 $349,900Coming Soon3 beds 2 baths
$349,900Coming Soon3 beds 2 baths4102 Walnut Drive, New Iberia, LA 70563
MLS# 2500006522Listed by: SOVEREIGN, LLC - New
 $260,000Active3 beds 2 baths1,721 sq. ft.
$260,000Active3 beds 2 baths1,721 sq. ft.109 Steven Street, New Iberia, LA 70560
MLS# 2500006506Listed by: COMPASS - New
 $240,000Active3 beds 3 baths2,273 sq. ft.
$240,000Active3 beds 3 baths2,273 sq. ft.207 Sparrow Street, New Iberia, LA 70563
MLS# 2500006496Listed by: LPT REALTY, LLC - New
 $199,000Active3 beds 2 baths1,808 sq. ft.
$199,000Active3 beds 2 baths1,808 sq. ft.6317-B Hwy 14, New Iberia, LA 70560
MLS# 2500006478Listed by: THE GLEASON GROUP
