2822 Teal Drive, New Iberia, LA 70560
Local realty services provided by:Better Homes and Gardens Real Estate Rhodes Realty
2822 Teal Drive,New Iberia, LA 70560
$605,000
- 3 Beds
- 3 Baths
- 3,718 sq. ft.
- Single family
- Active
Listed by:carolyn groner
Office:keller williams realty acadiana
MLS#:2500000106
Source:LA_RAAMLS
Price summary
- Price:$605,000
- Price per sq. ft.:$162.72
About this home
This timeless, custom-built home in Squirrel Run offers over 3,700 sq ft of living space and is located in preferred Flood Zone X. Thoughtfully designed and impeccably maintained, it features solid plywood walls, soaring 14' ceilings, and expansive floor-to-ceiling windows that frame stunning golf course views. The living areas showcase gorgeous 5'' antique Longleaf Pine floors, a fireplace, and abundant natural light. The kitchen is a chef's dream with granite countertops, a center island, gas cooktop, wraparound breakfast bar, and opens into a keeping room with a second fireplace and more incredible views. The spacious primary suite is a serene retreat with a spa-like bath featuring an elegant slipper tub, custom shower, and an oversized walk-in closet. Two additional bedrooms share a Jack and Jill bath. A private office with built-ins is perfect for working from home, and a large bonus room upstairs offers flexibility as a playroom, gym, or media room. Outdoor living is just as impressive with a peaceful, oversized patio overlooking a professionally landscaped yard maintained by an 8-zone sprinkler system and enhanced by timed landscape lighting. The home is equipped with storm shutters, a whole-home 35KW natural gas generator, and is truly move-in ready. Across the street, a charming neighborhood pond offers a peaceful community setting where children often gather to fish and play. This is more than a home, it's a lifestyle.
Contact an agent
Home facts
- Listing ID #:2500000106
- Added:119 day(s) ago
- Updated:October 09, 2025 at 03:35 PM
Rooms and interior
- Bedrooms:3
- Total bathrooms:3
- Full bathrooms:2
- Half bathrooms:1
- Living area:3,718 sq. ft.
Heating and cooling
- Cooling:Central Air, Multi Units
- Heating:Central Heat, Natural Gas
Structure and exterior
- Roof:Composition
- Building area:3,718 sq. ft.
- Lot area:0.3 Acres
Schools
- High school:Westgate
- Middle school:Belle Place
- Elementary school:Daspit
Utilities
- Sewer:Public Sewer
Finances and disclosures
- Price:$605,000
- Price per sq. ft.:$162.72
New listings near 2822 Teal Drive
- New
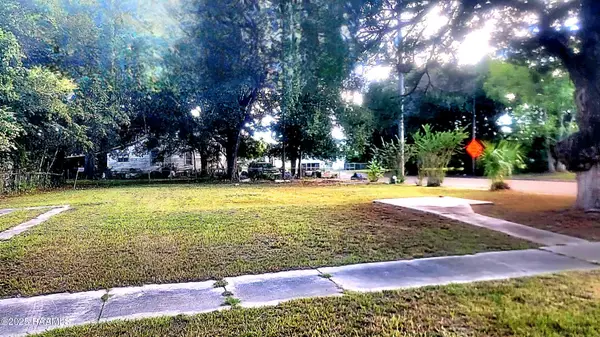 $18,000Active0.17 Acres
$18,000Active0.17 Acres200 N Chestnut Street, New Iberia, LA 70560
MLS# 2500004320Listed by: REAL BROKER, LLC - New
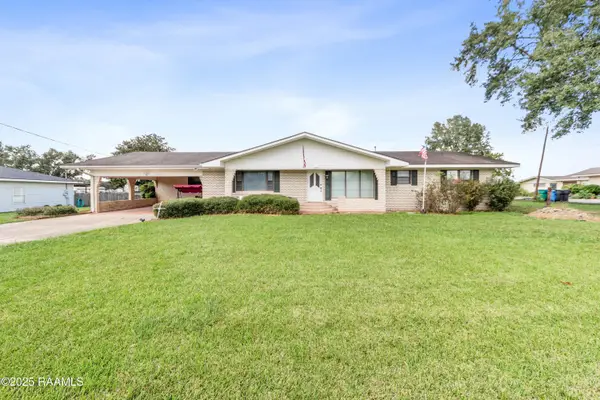 $230,000Active3 beds 3 baths2,447 sq. ft.
$230,000Active3 beds 3 baths2,447 sq. ft.Address Withheld By Seller, New Iberia, LA 70560
MLS# 2500004302Listed by: VYLLA HOME - New
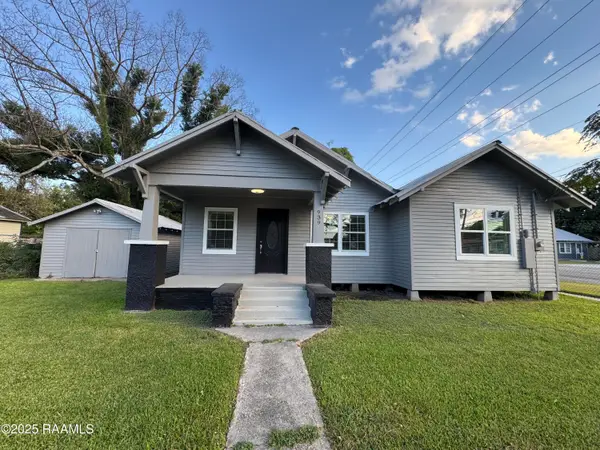 $135,000Active3 beds 2 baths1,184 sq. ft.
$135,000Active3 beds 2 baths1,184 sq. ft.939 S Iberia Street, New Iberia, LA 70560
MLS# 2500004282Listed by: KELLER WILLIAMS REALTY ACADIANA - New
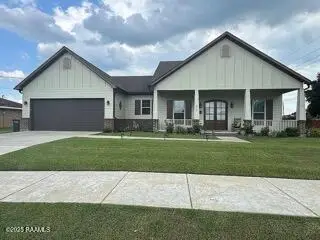 $270,000Active3 beds 2 baths1,707 sq. ft.
$270,000Active3 beds 2 baths1,707 sq. ft.813 Broussard Street, New Iberia, LA 70560
MLS# 2500004228Listed by: RELIANCE REAL ESTATE GROUP - New
 $167,500Active3 beds 1 baths1,846 sq. ft.
$167,500Active3 beds 1 baths1,846 sq. ft.7516 Loreauville Road, New Iberia, LA 70563
MLS# 2500004176Listed by: EXP REALTY, LLC - New
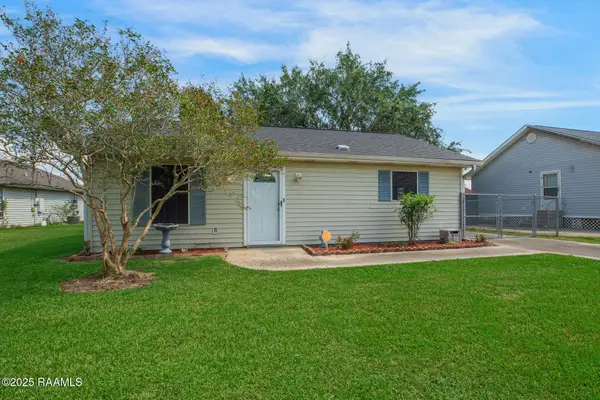 $115,000Active2 beds 1 baths1,020 sq. ft.
$115,000Active2 beds 1 baths1,020 sq. ft.3810 Coulee Road, New Iberia, LA 70560
MLS# 2500004162Listed by: COMPASS - New
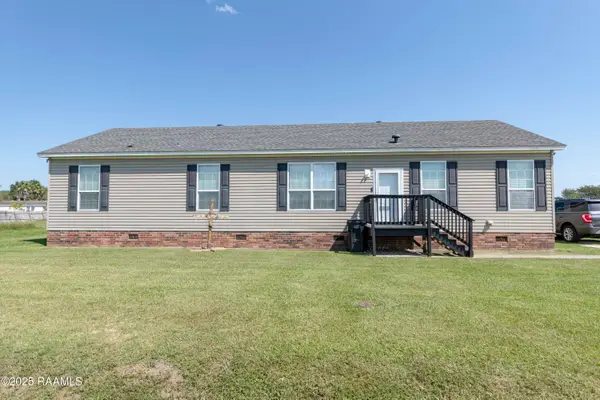 $170,000Active3 beds 2 baths1,772 sq. ft.
$170,000Active3 beds 2 baths1,772 sq. ft.7502 Trey Circle, New Iberia, LA 70560
MLS# 2500004148Listed by: EXP REALTY, LLC 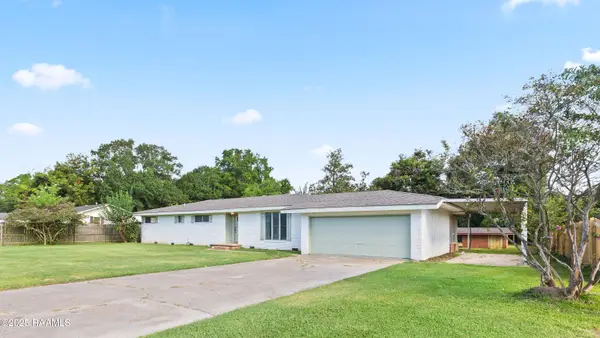 $225,000Active3 beds 2 baths1,761 sq. ft.
$225,000Active3 beds 2 baths1,761 sq. ft.4612 Coteau Road, New Iberia, LA 70560
MLS# 2500003653Listed by: MCGEESCOTT REALTY- New
 $90,000Active3 beds 2 baths1,360 sq. ft.
$90,000Active3 beds 2 baths1,360 sq. ft.1004 West End Drive, New Iberia, LA 70560
MLS# 2500004134Listed by: ICON REAL ESTATE CO - New
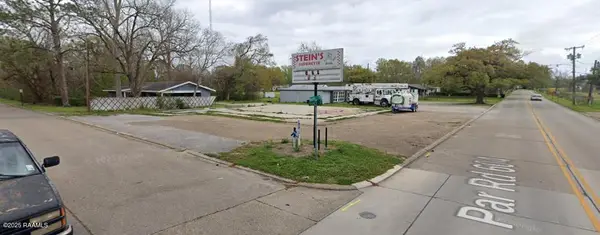 $30,000Active0.22 Acres
$30,000Active0.22 Acres201 Daspit Road, New Iberia, LA 70563
MLS# 2500003978Listed by: LPT REALTY, LLC
