10 Maryland Drive, New Orleans, LA 70124
Local realty services provided by:Better Homes and Gardens Real Estate Lindsey Realty
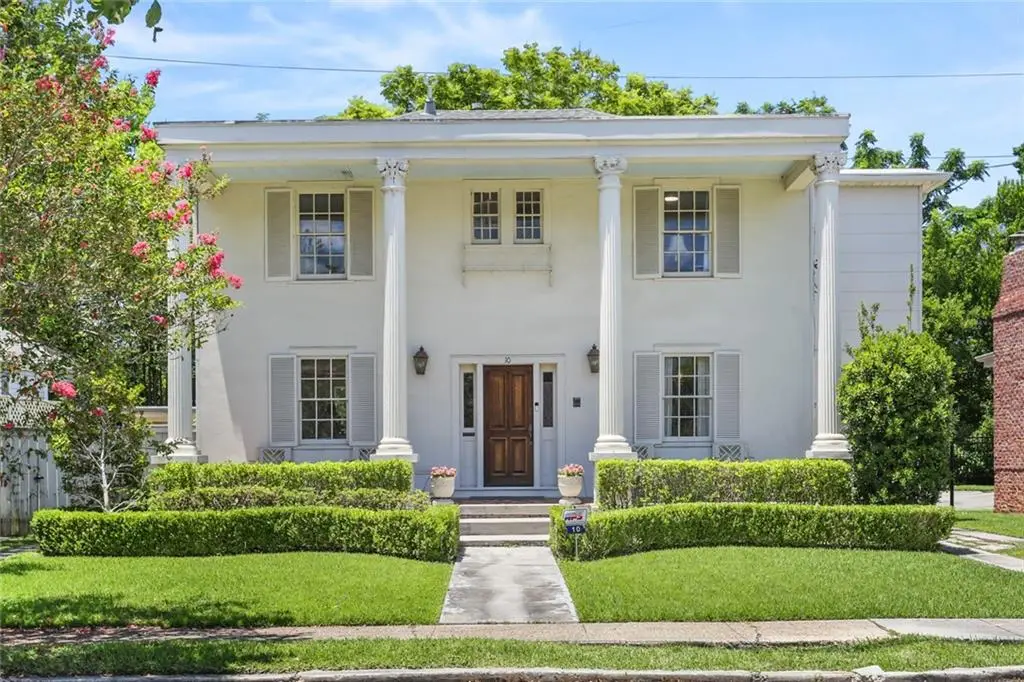

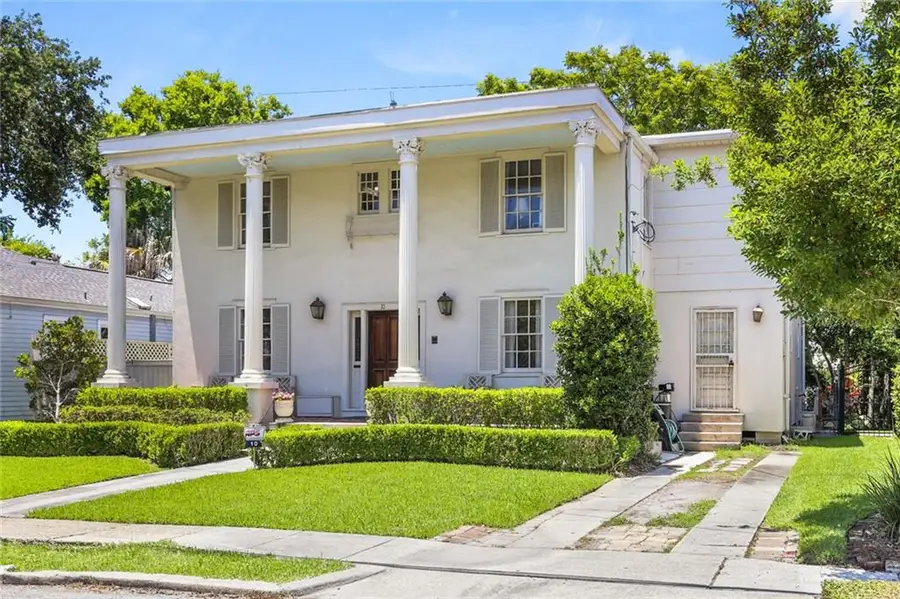
10 Maryland Drive,New Orleans, LA 70124
$699,000
- 4 Beds
- 4 Baths
- 3,094 sq. ft.
- Single family
- Active
Listed by:ashley wood
Office:re/max n.o. properties
MLS#:2513631
Source:LA_GSREIN
Price summary
- Price:$699,000
- Price per sq. ft.:$213.96
About this home
This stately and meticulously maintained 3094sqft 4 Bed, 3.5 Bath home in the highly coveted Country Club Gardens neighborhood offers room for all of your needs inside and out like TWO driveways- one with rear yard vehicle access and a carport with a small attached workshop. Inside, original hardwood floors are bathed in natural light creating a warm and welcoming atmosphere. The foyer is flanked on either side by generous formal living and dining rooms. Just beyond the formal spaces lies the heart of the home- a sprawling kitchen with abundant prep space that opens onto a large, inviting family room with a working fireplace and an adjoining bonus room that’s ideal for a home office, playroom, or hobby space.
The second floor offers 4 big bedrooms and 3 full baths with tremendous flexibility including two potential primary bedrooms, both with en-suite baths and abundant closet storage. One upstairs bath was recently renovated while the other two offer pristinely preserved vintage mid-century flair.
The versatile floorplan is perfect for both everyday living and entertaining, inside and out. Step out back to find a fabulous outdoor space with room for a playset and vegetable or herb garden. At the rear of the lot, you’ll find a large deck over the water nestled among lush greenery—a perfect spot for morning coffee, evening cocktails, and weekend gatherings. There's even a hidden trail along the water and, making the outdoor space as dynamic and enjoyable as the interior.
From the moment you step inside 10 Maryland Dr, you’ll feel right at home. Don’t miss the opportunity to get into this highly desirable neighborhood at an unbeatable entry price for a move-in-condition home that offers all the space you need at a price that allows you to make updates over time or knock it all out at once. Roofs replaced in Dec of 2021 & Dec of 2022 respectively. HVAC system less than 10 yrs old. X flood zone! Whole home water purification system.
Contact an agent
Home facts
- Year built:1948
- Listing Id #:2513631
- Added:20 day(s) ago
- Updated:August 15, 2025 at 03:23 PM
Rooms and interior
- Bedrooms:4
- Total bathrooms:4
- Full bathrooms:3
- Half bathrooms:1
- Living area:3,094 sq. ft.
Heating and cooling
- Cooling:Central Air
- Heating:Central, Heating
Structure and exterior
- Roof:Flat, Shingle
- Year built:1948
- Building area:3,094 sq. ft.
- Lot area:0.07 Acres
Utilities
- Water:Public
- Sewer:Public Sewer
Finances and disclosures
- Price:$699,000
- Price per sq. ft.:$213.96
New listings near 10 Maryland Drive
- New
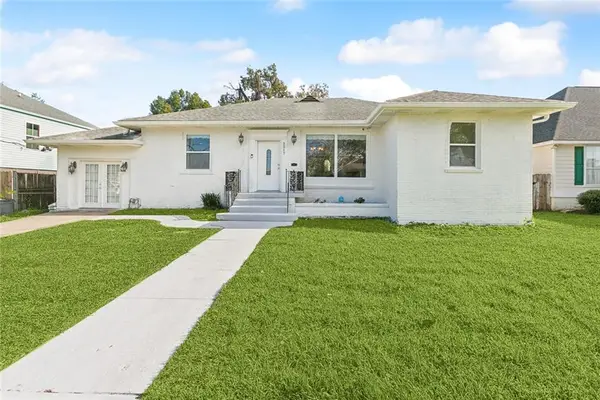 $289,900Active4 beds 3 baths2,642 sq. ft.
$289,900Active4 beds 3 baths2,642 sq. ft.5217 Chamberlain Drive, New Orleans, LA 70122
MLS# 2516977Listed by: LATTER & BLUM (LATT07) - New
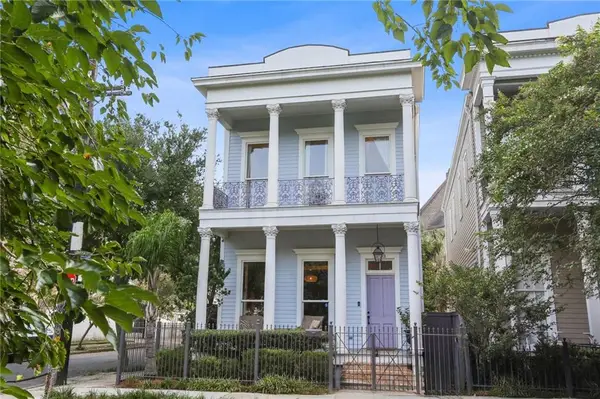 $950,000Active3 beds 3 baths2,100 sq. ft.
$950,000Active3 beds 3 baths2,100 sq. ft.1233 St. Mary Street, New Orleans, LA 70130
MLS# 2516783Listed by: REVE, REALTORS - Open Sat, 1 to 3pmNew
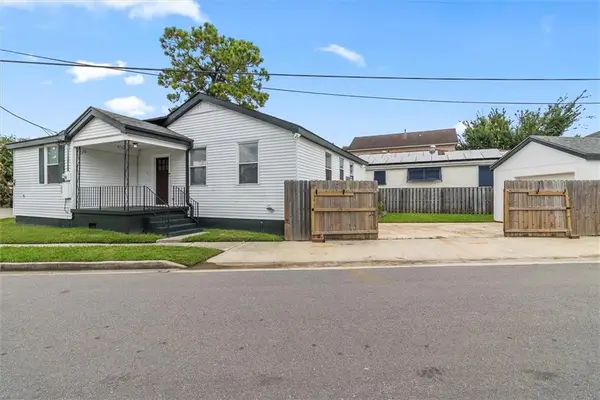 $303,750Active2 beds 1 baths1,231 sq. ft.
$303,750Active2 beds 1 baths1,231 sq. ft.5635 Marshal Foch Street, New Orleans, LA 70123
MLS# 2517044Listed by: LATTER & BLUM (LATT01) - New
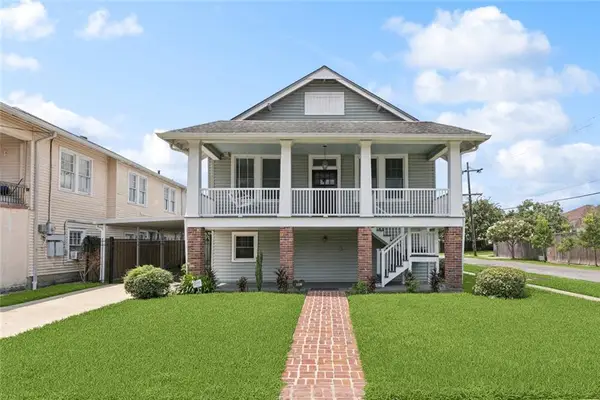 $475,000Active4 beds 3 baths3,327 sq. ft.
$475,000Active4 beds 3 baths3,327 sq. ft.4236 Walmsley Avenue, New Orleans, LA 70125
MLS# 2517015Listed by: CORPORATE REALTY LEASING COMPANY - New
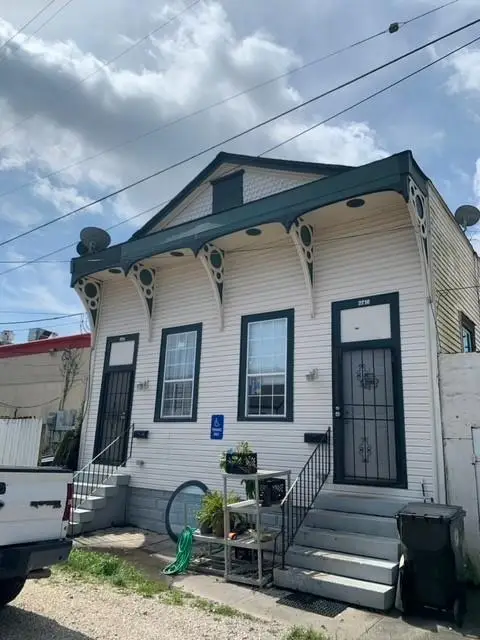 $239,900Active4 beds 2 baths1,918 sq. ft.
$239,900Active4 beds 2 baths1,918 sq. ft.2714-16 St. Ann Street, New Orleans, LA 70119
MLS# 2516515Listed by: SISSY WOOD REALTORS, LLC - New
 $350,000Active0 Acres
$350,000Active0 Acres4164 Davey Street, New Orleans, LA 70122
MLS# 2516952Listed by: REVE, REALTORS - New
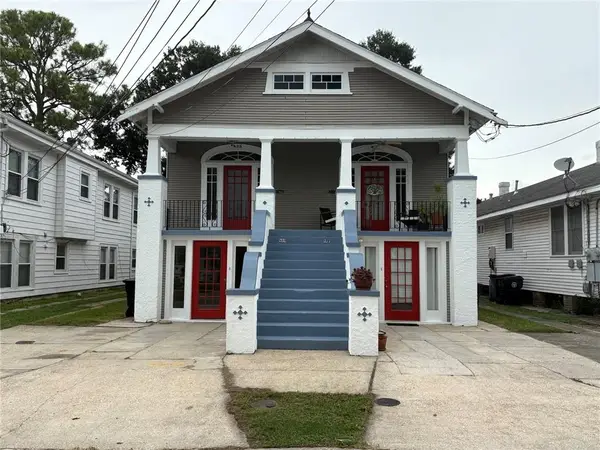 $549,000Active8 beds 4 baths3,780 sq. ft.
$549,000Active8 beds 4 baths3,780 sq. ft.825-27 Louque Place, New Orleans, LA 70124
MLS# 2516990Listed by: ACCESS REALTY OF LOUISIANA, LLC - New
 $300,000Active3 beds 2 baths1,735 sq. ft.
$300,000Active3 beds 2 baths1,735 sq. ft.2918 College Court, New Orleans, LA 70125
MLS# 2516995Listed by: AMANDA MILLER REALTY, LLC - New
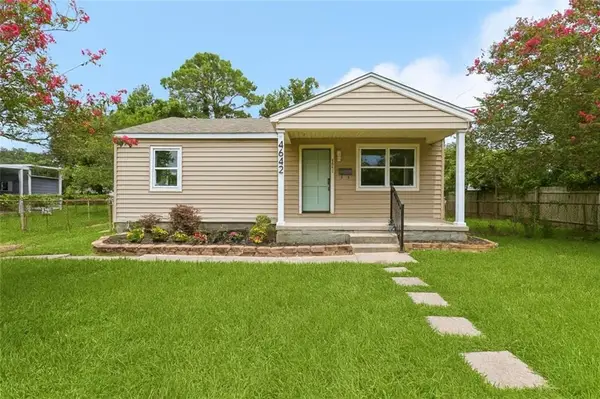 $235,000Active4 beds 2 baths1,535 sq. ft.
$235,000Active4 beds 2 baths1,535 sq. ft.4642 Anson Street, New Orleans, LA 70131
MLS# 2516592Listed by: NOLA LIVING REALTY - New
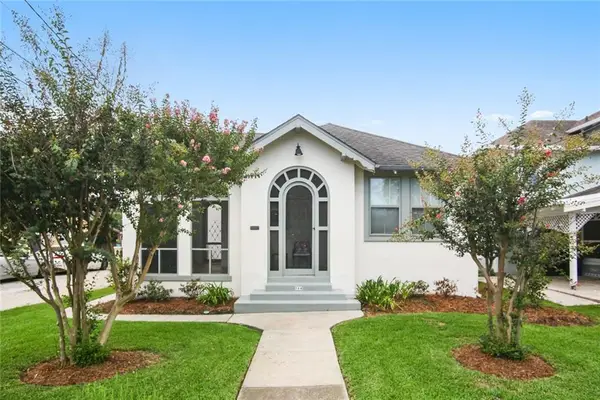 $525,000Active3 beds 3 baths1,790 sq. ft.
$525,000Active3 beds 3 baths1,790 sq. ft.514 Harrison Avenue, New Orleans, LA 70124
MLS# 2515512Listed by: CENTURY 21 J. CARTER & COMPANY
