1025 General Pershing Street, New Orleans, LA 70115
Local realty services provided by:Better Homes and Gardens Real Estate Rhodes Realty
1025 General Pershing Street,New Orleans, LA 70115
$479,000
- 3 Beds
- 2 Baths
- 1,547 sq. ft.
- Single family
- Active
Listed by: margaret stewart
Office: compass uptown (latt07)
MLS#:2533786
Source:LA_CLBOR
Price summary
- Price:$479,000
- Price per sq. ft.:$239.5
About this home
Back on the Market (due to Purchaser's financing). Vibrant and sought after location! Charming Uptown home with opportunity galore! This property offers unique features and is ready for your personal touch. Inviting and fabulous wraparound front porch w/ off Street parking. Inside, you find historic architectural touches, such as heart-of-pine wood floors, tall ceilings, and decorative brick fireplaces. Abundant glass doors and windows throughout fill the home with tons of natural light. The well-designed kitchen features stainless steel appliances, rich wood cabinetry, Quartzite countertops, and a stunning double window above the sink. 3 bedrooms/2 baths and a charming brick patio in rear that is full of potential. With handsome curb appeal and a prime uptown location, this home is a true standout - City living at its best!
Contact an agent
Home facts
- Year built:1920
- Listing ID #:2533786
- Added:252 day(s) ago
- Updated:February 26, 2026 at 04:09 PM
Rooms and interior
- Bedrooms:3
- Total bathrooms:2
- Full bathrooms:2
- Living area:1,547 sq. ft.
Heating and cooling
- Cooling:2 Units, Central Air
- Heating:Central, Heating, Multiple Heating Units
Structure and exterior
- Roof:Asphalt, Shingle
- Year built:1920
- Building area:1,547 sq. ft.
Utilities
- Water:Public
- Sewer:Public Sewer
Finances and disclosures
- Price:$479,000
- Price per sq. ft.:$239.5
New listings near 1025 General Pershing Street
- New
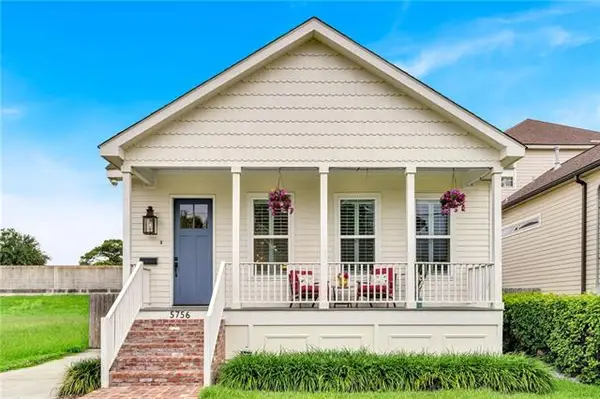 $349,000Active3 beds 3 baths1,730 sq. ft.
$349,000Active3 beds 3 baths1,730 sq. ft.5756 Warrington Drive, New Orleans, LA 70122
MLS# NO2543579Listed by: REAL BROKER, LLC - New
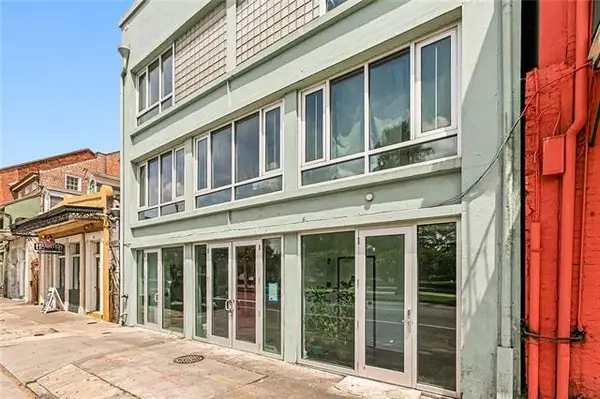 $518,000Active2 beds 2 baths1,230 sq. ft.
$518,000Active2 beds 2 baths1,230 sq. ft.822 N Rampart Street #202, New Orleans, LA 70116
MLS# NO2544615Listed by: COOL MURPHY, LLC - New
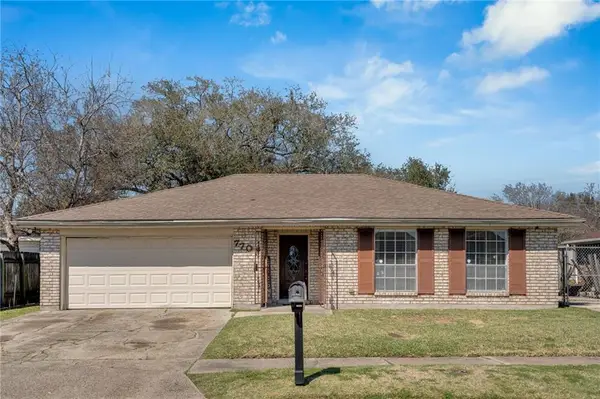 $169,000Active4 beds 2 baths1,975 sq. ft.
$169,000Active4 beds 2 baths1,975 sq. ft.7701 Wales Street, New Orleans, LA 70126
MLS# 2544063Listed by: BEE REALTY - Open Sat, 11am to 12:30pmNew
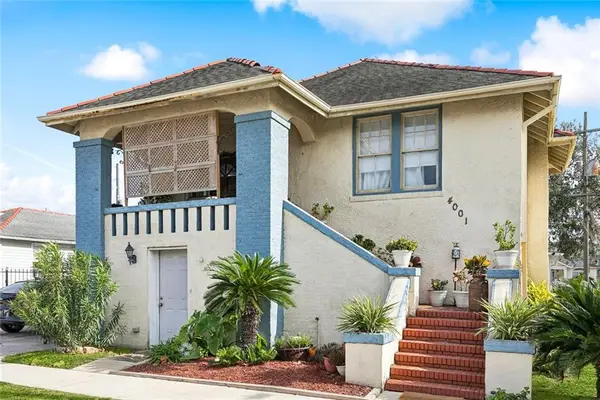 $409,000Active4 beds 3 baths2,711 sq. ft.
$409,000Active4 beds 3 baths2,711 sq. ft.4001 Panama Court, New Orleans, LA 70125
MLS# 2544681Listed by: REALTY ONE GROUP IMMOBILIA - New
 $1,335,000Active5 beds 4 baths3,750 sq. ft.
$1,335,000Active5 beds 4 baths3,750 sq. ft.6838 Canal Boulevard, New Orleans, LA 70124
MLS# NO2542782Listed by: COMPASS UPTOWN-MAPLE ST (LATT28) - New
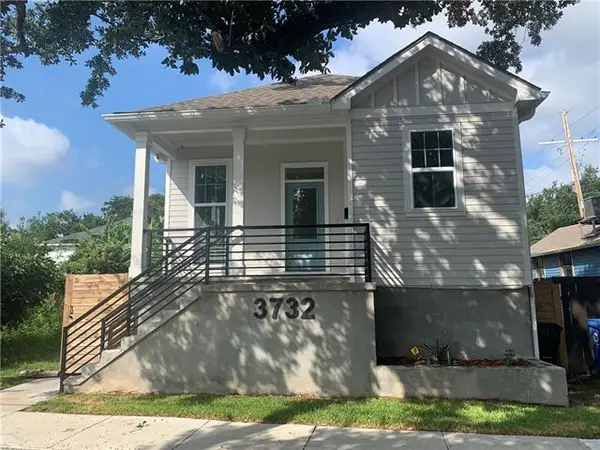 $325,000Active3 beds 2 baths1,246 sq. ft.
$325,000Active3 beds 2 baths1,246 sq. ft.3732 Toledano Street, New Orleans, LA 70125
MLS# NO2544117Listed by: REGISTER REAL ESTATE, INC. - New
 $185,000Active2 beds 2 baths930 sq. ft.
$185,000Active2 beds 2 baths930 sq. ft.1917 Governor Nicholls Street, New Orleans, LA 70116
MLS# 2540161Listed by: ENGEL & VOLKERS SLIDELL - MANDEVILLE - New
 $206,000Active2 beds 1 baths872 sq. ft.
$206,000Active2 beds 1 baths872 sq. ft.4108 N Robertson Street, New Orleans, LA 70117
MLS# 2544732Listed by: KELLER WILLIAMS REALTY NEW ORLEANS - New
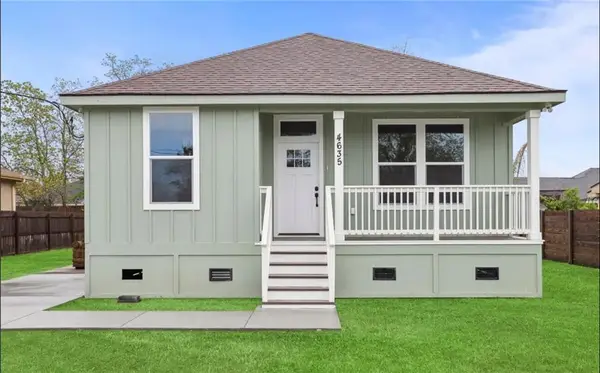 $227,000Active3 beds 2 baths1,530 sq. ft.
$227,000Active3 beds 2 baths1,530 sq. ft.4635 Longfellow Drive, New Orleans, LA 70127
MLS# 2533888Listed by: HOMESMART REALTY SOUTH - New
 $295,000Active4 beds 530 baths1,898 sq. ft.
$295,000Active4 beds 530 baths1,898 sq. ft.1735 Congress Street, New Orleans, LA 70117
MLS# 2544712Listed by: HOMESMART REALTY SOUTH

