1027 Valmont Street, New Orleans, LA 70115
Local realty services provided by:Better Homes and Gardens Real Estate Rhodes Realty
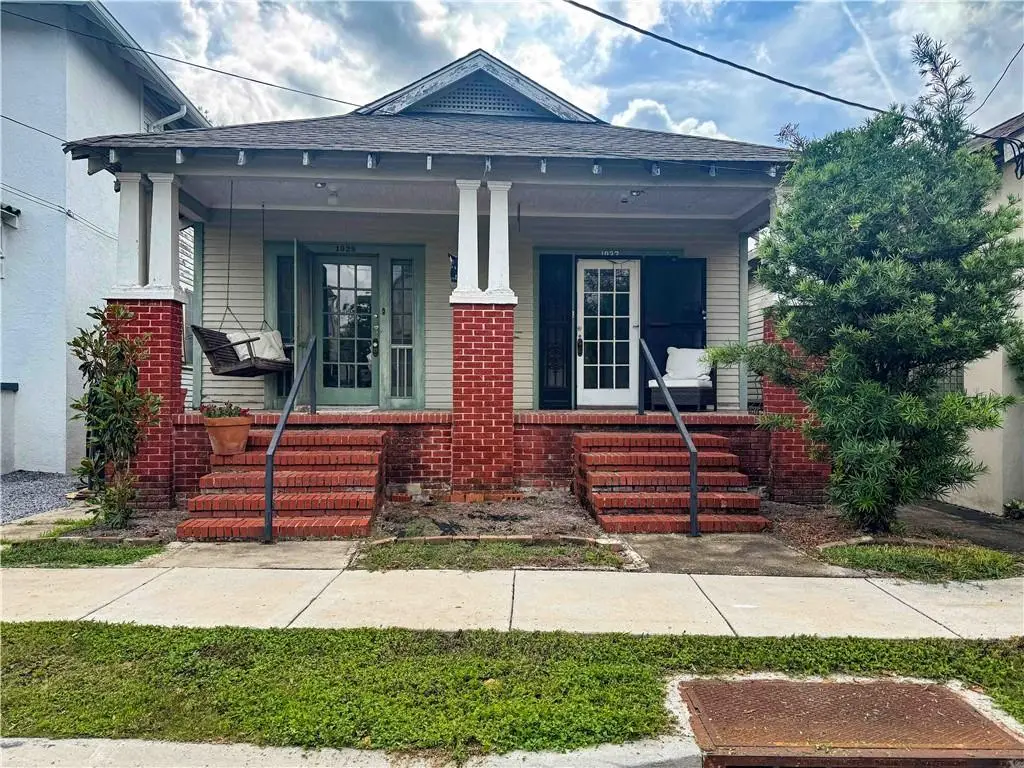
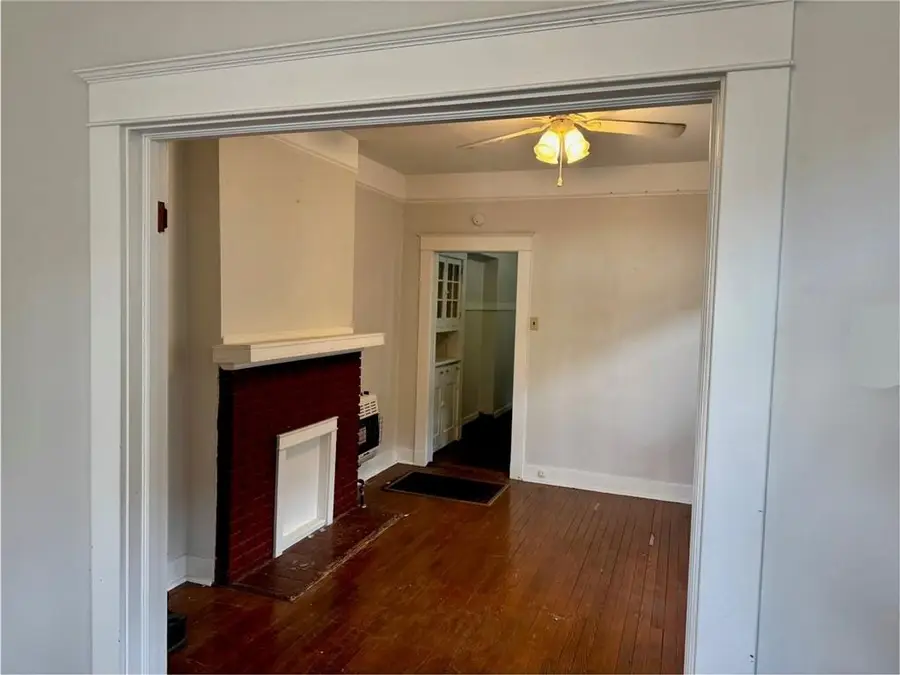
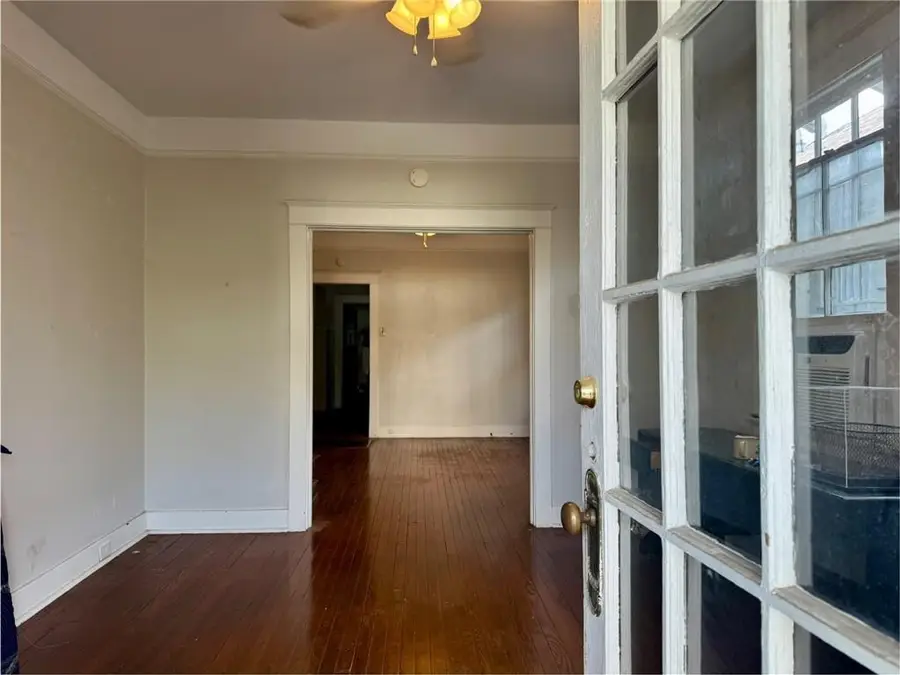
1027 Valmont Street,New Orleans, LA 70115
$399,000
- 4 Beds
- 2 Baths
- 1,565 sq. ft.
- Multi-family
- Active
Listed by:michael siegel
Office:corporate realty realty leasing company, inc.
MLS#:2515345
Source:LA_CLBOR
Price summary
- Price:$399,000
- Price per sq. ft.:$254.95
About this home
Public Remarks Renovation opportunity is now available in a highly in demand Uptown area. This double shotgun can be converted into a single family, two-story home with off-street parking due to rear access on Bellecastle Street. Preliminary architectural plans are available to create a 4 bed, 3 bath home with a camelback, an open floor plan, and a master suite. The property qualifies for Historic Tax Credits. Recent improvements include two new heaters, one for each unit to replace the floor vents, and plumbing reconnection. Off-street parking can be created on the rear of the property. This is an exceptional location, just two blocks from shops and restaurants on Magazine Street, four blocks from shops and restaurants on Prytania Street, and two blocks from Jefferson Avenue. The well-populated residential area is the epitome of a walkable neighborhood, from schools and grocery stores to pharmacies, exercise studios, and more. This can be a new single family home or renovated income-producing units.
Contact an agent
Home facts
- Year built:1940
- Listing Id #:2515345
- Added:9 day(s) ago
- Updated:August 14, 2025 at 03:03 PM
Rooms and interior
- Bedrooms:4
- Total bathrooms:2
- Full bathrooms:2
- Living area:1,565 sq. ft.
Heating and cooling
- Cooling:Window Unit(s)
Structure and exterior
- Roof:Asphalt, Shingle
- Year built:1940
- Building area:1,565 sq. ft.
- Lot area:0.07 Acres
Utilities
- Water:Public
- Sewer:Public Sewer
Finances and disclosures
- Price:$399,000
- Price per sq. ft.:$254.95
New listings near 1027 Valmont Street
- New
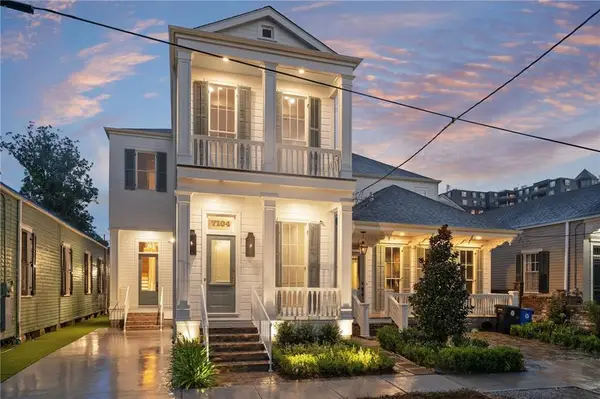 $1,698,000Active4 beds 4 baths3,579 sq. ft.
$1,698,000Active4 beds 4 baths3,579 sq. ft.7104 Coliseum Street, New Orleans, LA 70118
MLS# 2516896Listed by: KELLER WILLIAMS REALTY NEW ORLEANS - New
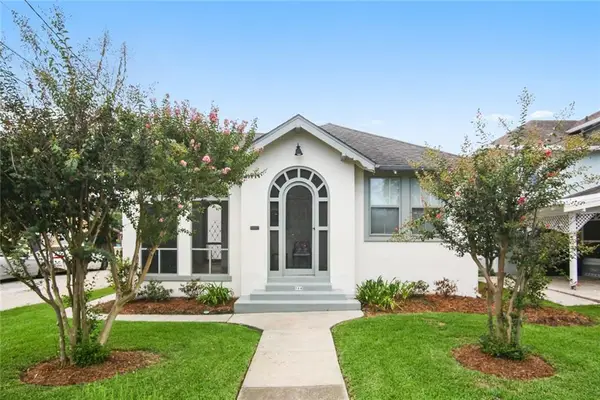 $525,000Active3 beds 3 baths1,790 sq. ft.
$525,000Active3 beds 3 baths1,790 sq. ft.514 Harrison Avenue, New Orleans, LA 70124
MLS# 2515512Listed by: CENTURY 21 J. CARTER & COMPANY - New
 $349,000Active4 beds 3 baths2,480 sq. ft.
$349,000Active4 beds 3 baths2,480 sq. ft.5600 Clements Drive, New Orleans, LA 70126
MLS# 2516925Listed by: BERKSHIRE HATHAWAY HOMESERVICES PREFERRED, REALTOR - New
 $65,000Active0 Acres
$65,000Active0 Acres3228 Somerset Drive, New Orleans, LA 70131
MLS# 2516844Listed by: ROYAL KREWE REALTY - New
 $239,900Active4 beds 3 baths2,318 sq. ft.
$239,900Active4 beds 3 baths2,318 sq. ft.13442 Dwyer Boulevard, New Orleans, LA 70129
MLS# 2516414Listed by: REVE, REALTORS - Open Sat, 11am to 12:15pmNew
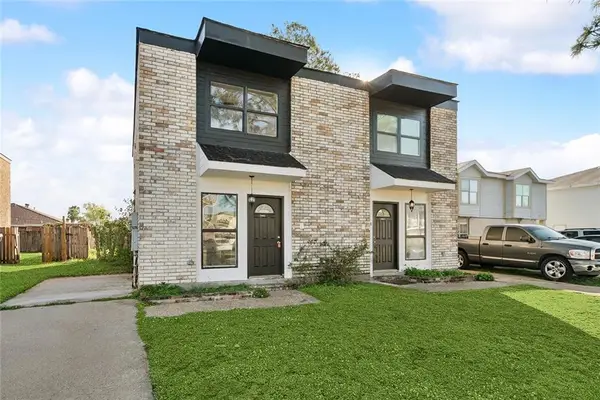 $230,000Active6 beds 4 baths2,706 sq. ft.
$230,000Active6 beds 4 baths2,706 sq. ft.7001-7003 Yorktown Drive, New Orleans, LA 70127
MLS# 2516826Listed by: KELLER WILLIAMS REALTY 455-0100 - New
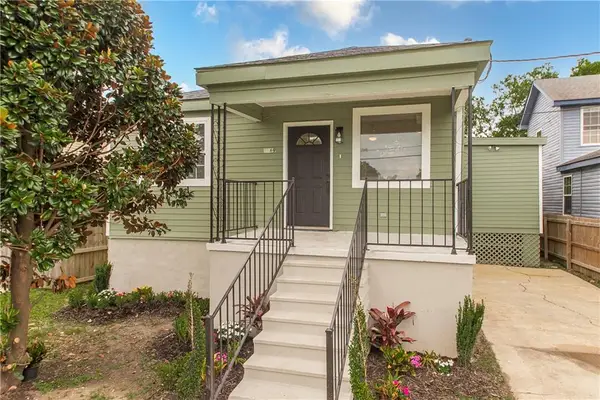 $225,000Active2 beds 2 baths1,202 sq. ft.
$225,000Active2 beds 2 baths1,202 sq. ft.2769 Pressburg Street, New Orleans, LA 70122
MLS# 2516859Listed by: REVE, REALTORS - New
 $135,000Active3 beds 1 baths1,100 sq. ft.
$135,000Active3 beds 1 baths1,100 sq. ft.1644 Desire Street, New Orleans, LA 70117
MLS# 2516891Listed by: LEVY REALTY GROUP LLC - New
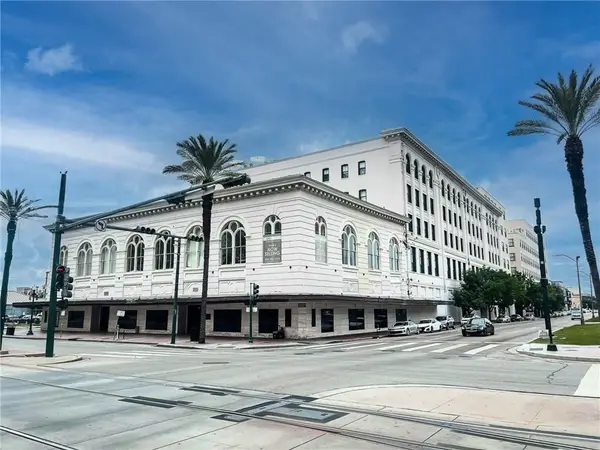 $230,000Active1 beds 1 baths620 sq. ft.
$230,000Active1 beds 1 baths620 sq. ft.1201 Canal Street #519, New Orleans, LA 70112
MLS# 2515241Listed by: LATTER & BLUM (LATT01) - New
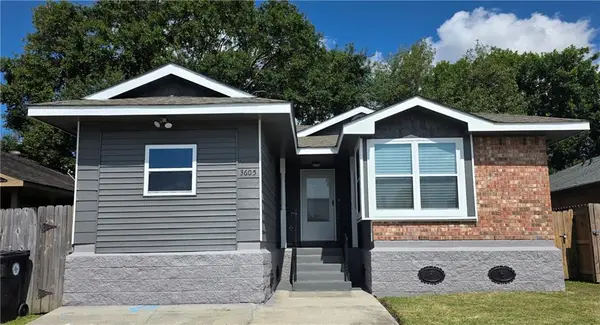 $175,000Active3 beds 2 baths1,207 sq. ft.
$175,000Active3 beds 2 baths1,207 sq. ft.3605 Timber Wolf Lane, New Orleans, LA 70131
MLS# 2516559Listed by: CARTER REALTY AND CONSULTANTS
