1031 Chartres St, New Orleans, LA 70116
Local realty services provided by:Better Homes and Gardens Real Estate Tiger Town
1031 Chartres St,New Orleans, LA 70116
$1,300,000
- 5 Beds
- 3 Baths
- 2,164 sq. ft.
- Townhouse
- Active
Listed by: jamie badgley, lauren trusty
Office: trusty investment properties, llc.
MLS#:2025012158
Source:LA_GBRMLS
Price summary
- Price:$1,300,000
- Price per sq. ft.:$600.74
About this home
Looking to live in the heart of the French Quarter? This 1031 Chartres Street offers historic charm, privacy, and walkability all in one. Located on a quiet, residential block, this unit is part of a beautifully restored Creole cottage dating back to the 1820s. The interior features original details like exposed brick and woodwork, paired with modern comforts. The kitchen is functional and stylish, and the private brick courtyard is the perfect space to relax outdoors. Walkable to Everything: French Market – 3 blocks Cafe Du Monde & Jackson Square – 4 blocks Mississippi Riverfront & Woldenberg Park – 5-minute walk Frenchmen Street – 6-minute walk to music, nightlife, and dining Cabrini Park – 2 blocks (dog-friendly green space) The Old U.S. Mint / Jazz Museum – 2 blocks Ursuline Convent Museum – next door Beauregard-Keyes House – across the street Royal Street shops & galleries – around the corner Verti Marte, Matassa’s, and Rouses Market – nearby for groceries Whether you're relocating, staying for an extended period, or looking for a classic New Orleans experience, 1031 Chartres unit 1 offers the perfect home base. Available now – inquire for rental rate and lease terms. Schedule your private showing today and step into French Quarter living at its finest.
Contact an agent
Home facts
- Year built:1824
- Listing ID #:2025012158
- Added:204 day(s) ago
- Updated:January 20, 2026 at 03:47 PM
Rooms and interior
- Bedrooms:5
- Total bathrooms:3
- Full bathrooms:3
- Living area:2,164 sq. ft.
Heating and cooling
- Heating:Central
Structure and exterior
- Year built:1824
- Building area:2,164 sq. ft.
- Lot area:0.06 Acres
Utilities
- Water:Community Water
- Sewer:Community Sewer
Finances and disclosures
- Price:$1,300,000
- Price per sq. ft.:$600.74
New listings near 1031 Chartres St
- New
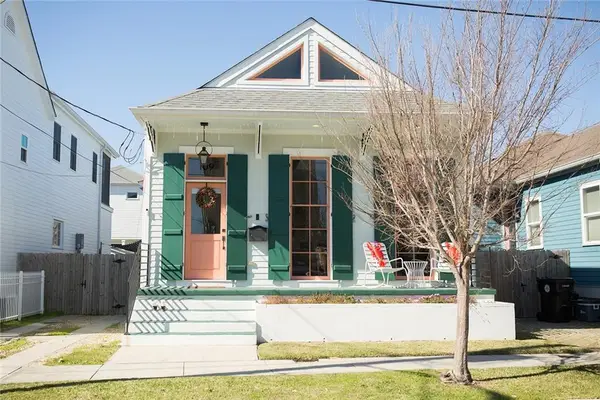 $445,000Active3 beds 2 baths1,445 sq. ft.
$445,000Active3 beds 2 baths1,445 sq. ft.109 Hubbell Road, New Orleans, LA 70114
MLS# 2538991Listed by: TCK REALTY LLC - New
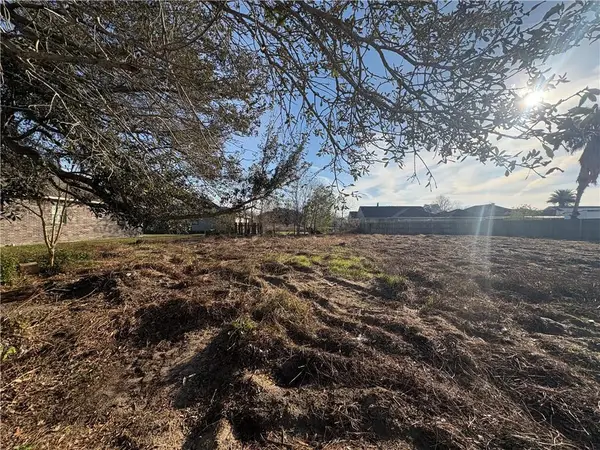 $15,000Active0.15 Acres
$15,000Active0.15 Acres13654 Explorers Avenue, New Orleans, LA 70129
MLS# 2539105Listed by: AT HOME REALTY GROUP - New
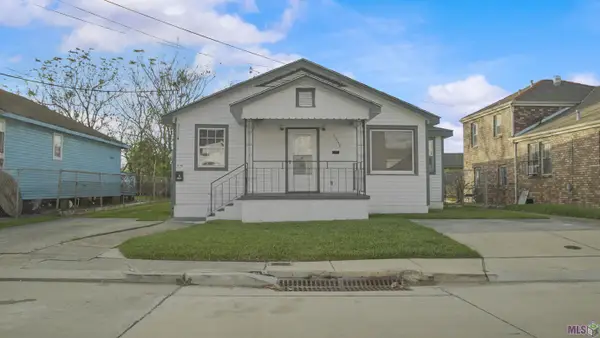 $249,500Active4 beds 2 baths1,798 sq. ft.
$249,500Active4 beds 2 baths1,798 sq. ft.1830 Louisa St, New Orleans, LA 70117
MLS# BR2026001100Listed by: KELLER WILLIAMS REALTY-FIRST CHOICE - Open Wed, 12 to 2pmNew
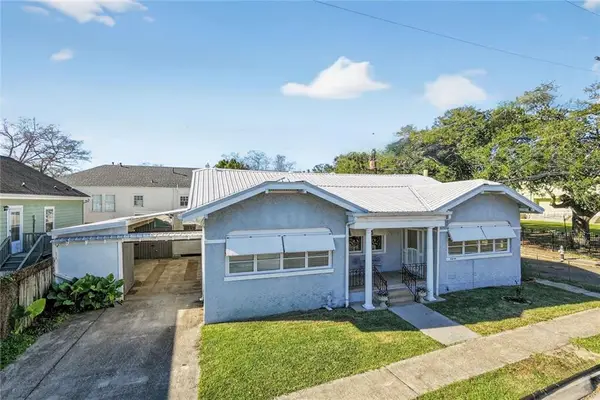 $499,000Active5 beds 4 baths2,560 sq. ft.
$499,000Active5 beds 4 baths2,560 sq. ft.2634-36 Joseph Street, New Orleans, LA 70115
MLS# 2533474Listed by: PRIME REAL ESTATE PARTNERS, LLC - New
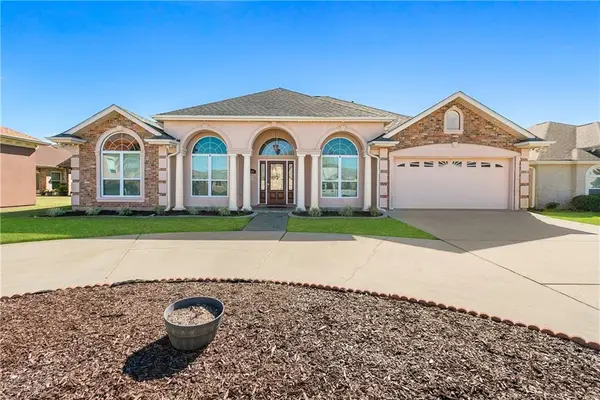 $414,500Active4 beds 4 baths3,003 sq. ft.
$414,500Active4 beds 4 baths3,003 sq. ft.11424 Campbell Lane, New Orleans, LA 70128
MLS# 2531760Listed by: HOMESMART REALTY SOUTH - New
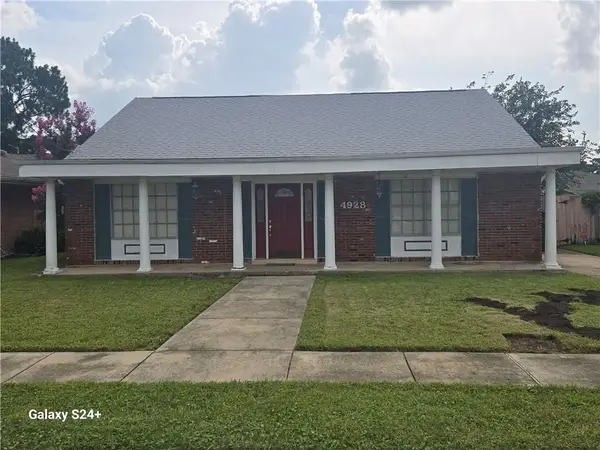 $165,000Active4 beds 2 baths2,400 sq. ft.
$165,000Active4 beds 2 baths2,400 sq. ft.4928 Robin Hood Drive, New Orleans, LA 70128
MLS# 2539084Listed by: LIBERTY ONE REALTY, INC. - New
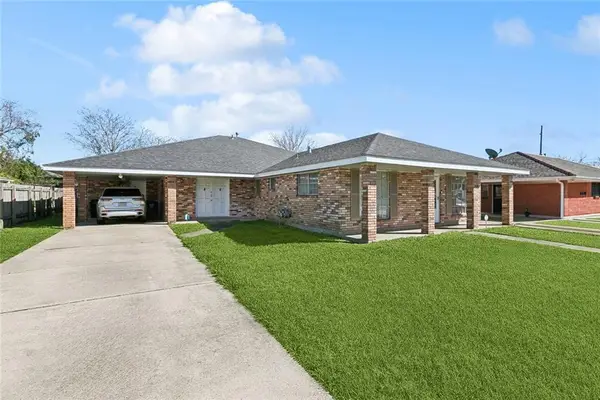 $260,000Active5 beds 3 baths3,202 sq. ft.
$260,000Active5 beds 3 baths3,202 sq. ft.7711 13 Swift Street, New Orleans, LA 70126
MLS# 2539087Listed by: THE PELLERIN GROUP NOLA LLC - New
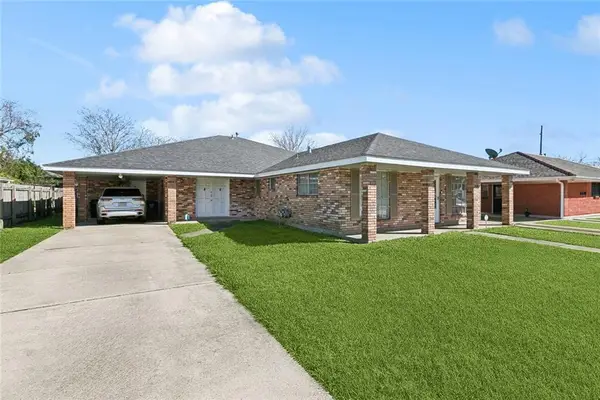 $260,000Active-- beds -- baths3,202 sq. ft.
$260,000Active-- beds -- baths3,202 sq. ft.7711-13 Swift Street, New Orleans, LA 70126
MLS# NO2539087Listed by: THE PELLERIN GROUP NOLA LLC - New
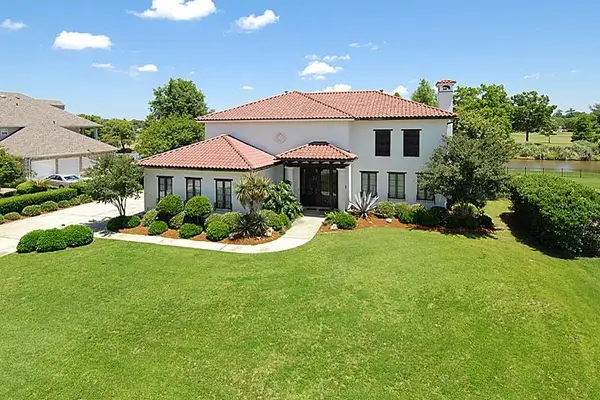 $700,000Active3 beds 5 baths4,977 sq. ft.
$700,000Active3 beds 5 baths4,977 sq. ft.107 English Turn Drive, New Orleans, LA 70131
MLS# 2538839Listed by: COMPASS KENNER (LATT30) - New
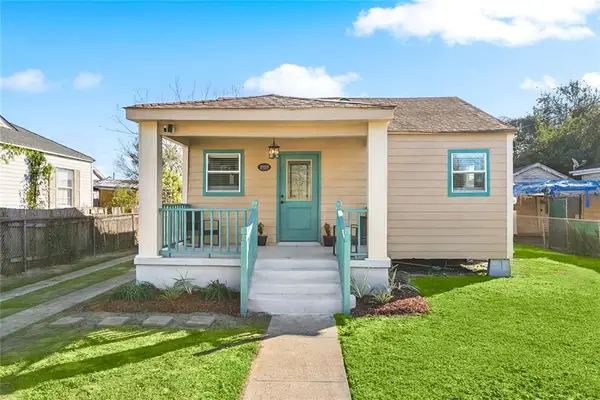 $159,000Active3 beds 1 baths936 sq. ft.
$159,000Active3 beds 1 baths936 sq. ft.1616 Tita Street, New Orleans, LA 70114
MLS# 2539058Listed by: ROYAL KREWE REALTY
