1035 Arabella Street, New Orleans, LA 70115
Local realty services provided by:Better Homes and Gardens Real Estate Rhodes Realty


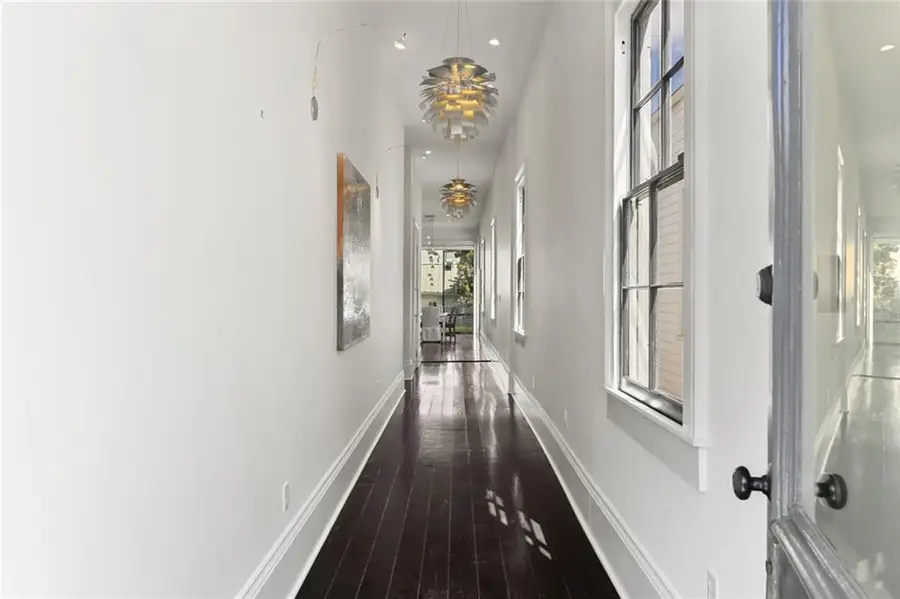
1035 Arabella Street,New Orleans, LA 70115
$1,225,000
- 3 Beds
- 3 Baths
- 2,793 sq. ft.
- Single family
- Active
Listed by:rachael kansas
Office:re/max n.o. properties
MLS#:2494912
Source:LA_CLBOR
Price summary
- Price:$1,225,000
- Price per sq. ft.:$366.22
About this home
Incredibly chic, modern renovation in the heart of the Golden Rectangle. Large open entertaining space includes a sleek kitchen with Bosch appliances (cabinet front refrigerator & dishwasher), a long island and wood top bar space. A wall of custom steel windows & doors in the living area allows for fabulous light to pour in and offers great views of the well manicured yard. Outdoor covered area also features a custom kitchen with gas grill, charcoal grill, extra burners (ideal for crawfish boils!), a beer tap, refrigerator drawers, mounted TV and storage shed. First floor primary suite has an original fireplace, exposed beams, a fabulous marble bath with large walk-in shower and a fully built out custom closet to the ceiling. Second floor has two generous bedrooms (each with wonderful closets) and a large shared bath. A private office and a bonus landing space complete the second floor. Laundry on the first floor also includes additional storage space & shelving. Walk to Magazine Street, Whole Foods, Langenstein's, & Audubon Park. Truly a special home.
Contact an agent
Home facts
- Year built:1916
- Listing Id #:2494912
- Added:132 day(s) ago
- Updated:August 15, 2025 at 03:15 PM
Rooms and interior
- Bedrooms:3
- Total bathrooms:3
- Full bathrooms:2
- Half bathrooms:1
- Living area:2,793 sq. ft.
Heating and cooling
- Cooling:Central Air
- Heating:Central, Heating
Structure and exterior
- Roof:Shingle
- Year built:1916
- Building area:2,793 sq. ft.
- Lot area:0.09 Acres
Utilities
- Water:Public
- Sewer:Public Sewer
Finances and disclosures
- Price:$1,225,000
- Price per sq. ft.:$366.22
New listings near 1035 Arabella Street
- New
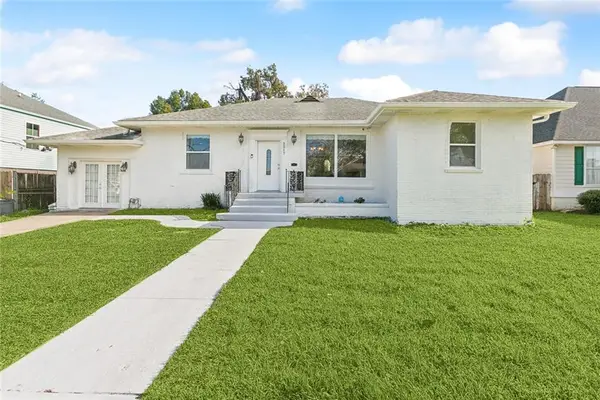 $289,900Active4 beds 3 baths2,642 sq. ft.
$289,900Active4 beds 3 baths2,642 sq. ft.5217 Chamberlain Drive, New Orleans, LA 70122
MLS# 2516977Listed by: LATTER & BLUM (LATT07) - New
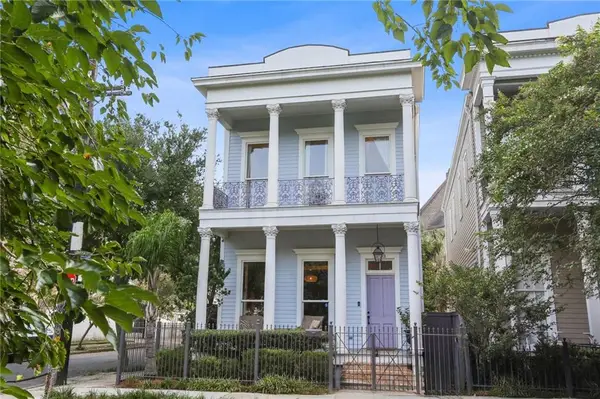 $950,000Active3 beds 3 baths2,100 sq. ft.
$950,000Active3 beds 3 baths2,100 sq. ft.1233 St. Mary Street, New Orleans, LA 70130
MLS# 2516783Listed by: REVE, REALTORS - Open Sat, 1 to 3pmNew
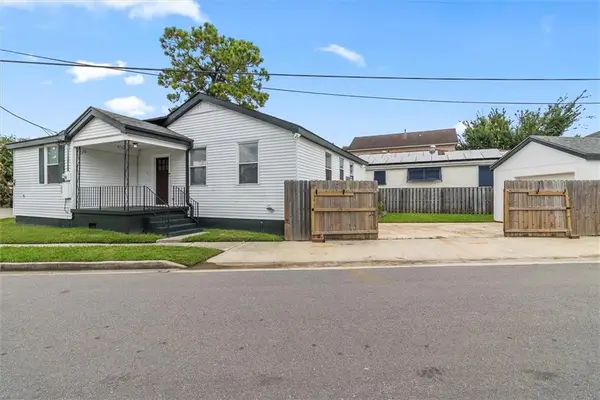 $303,750Active2 beds 1 baths1,231 sq. ft.
$303,750Active2 beds 1 baths1,231 sq. ft.5635 Marshal Foch Street, New Orleans, LA 70123
MLS# 2517044Listed by: LATTER & BLUM (LATT01) - New
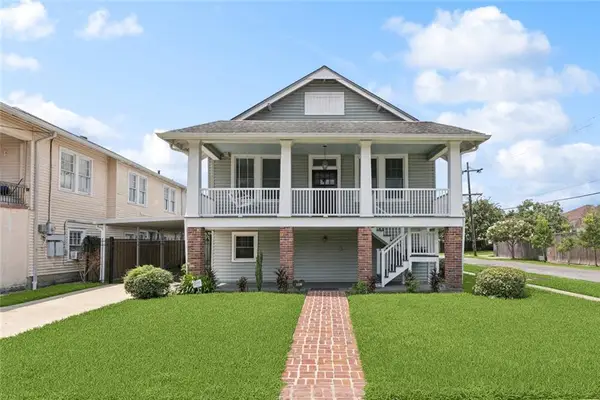 $475,000Active4 beds 3 baths3,327 sq. ft.
$475,000Active4 beds 3 baths3,327 sq. ft.4236 Walmsley Avenue, New Orleans, LA 70125
MLS# 2517015Listed by: CORPORATE REALTY LEASING COMPANY - New
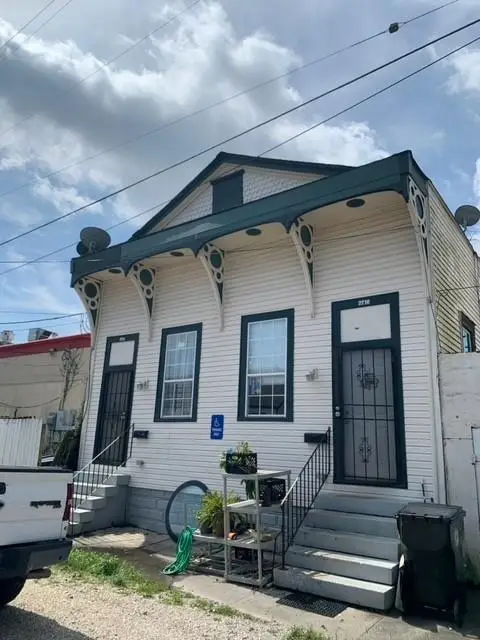 $239,900Active4 beds 2 baths1,918 sq. ft.
$239,900Active4 beds 2 baths1,918 sq. ft.2714-16 St. Ann Street, New Orleans, LA 70119
MLS# 2516515Listed by: SISSY WOOD REALTORS, LLC - New
 $350,000Active0 Acres
$350,000Active0 Acres4164 Davey Street, New Orleans, LA 70122
MLS# 2516952Listed by: REVE, REALTORS - New
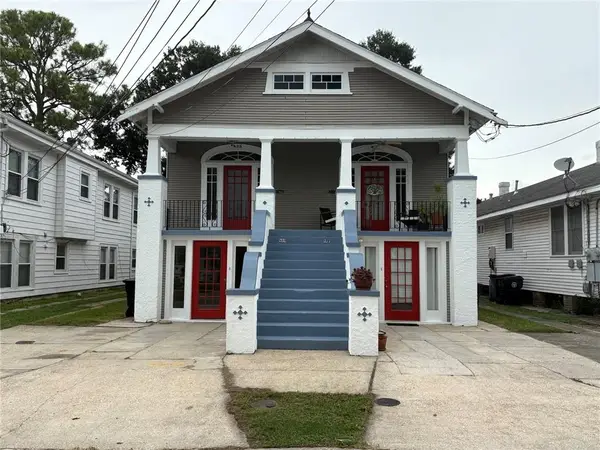 $549,000Active8 beds 4 baths3,780 sq. ft.
$549,000Active8 beds 4 baths3,780 sq. ft.825-27 Louque Place, New Orleans, LA 70124
MLS# 2516990Listed by: ACCESS REALTY OF LOUISIANA, LLC - New
 $300,000Active3 beds 2 baths1,735 sq. ft.
$300,000Active3 beds 2 baths1,735 sq. ft.2918 College Court, New Orleans, LA 70125
MLS# 2516995Listed by: AMANDA MILLER REALTY, LLC - New
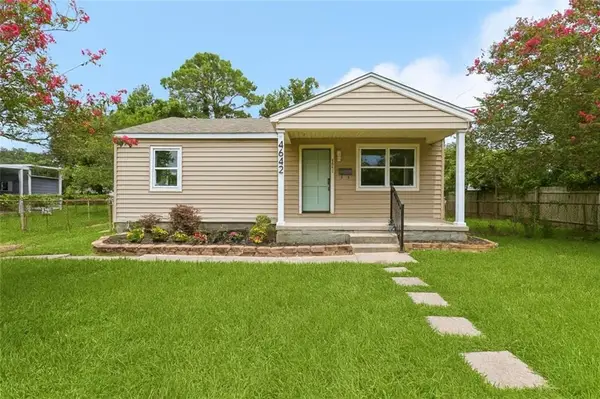 $235,000Active4 beds 2 baths1,535 sq. ft.
$235,000Active4 beds 2 baths1,535 sq. ft.4642 Anson Street, New Orleans, LA 70131
MLS# 2516592Listed by: NOLA LIVING REALTY - New
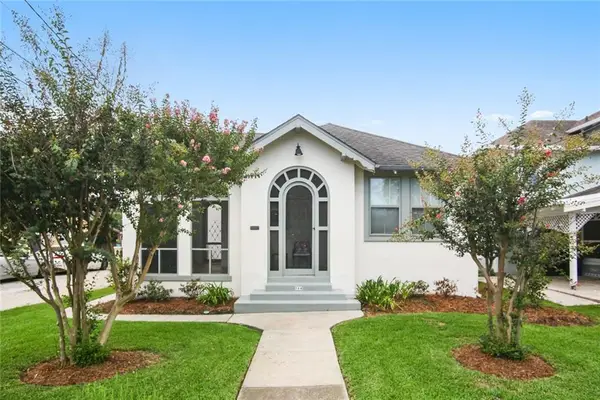 $525,000Active3 beds 3 baths1,790 sq. ft.
$525,000Active3 beds 3 baths1,790 sq. ft.514 Harrison Avenue, New Orleans, LA 70124
MLS# 2515512Listed by: CENTURY 21 J. CARTER & COMPANY
