1037 Allen Toussaint Boulevard, New Orleans, LA 70124
Local realty services provided by:Better Homes and Gardens Real Estate Rhodes Realty
1037 Allen Toussaint Boulevard,New Orleans, LA 70124
$1,445,000
- 4 Beds
- 5 Baths
- 4,668 sq. ft.
- Single family
- Active
Listed by: gigi gaubert burk, debbie lewis
Office: burk brokerage, llc.
MLS#:2521708
Source:LA_CLBOR
Price summary
- Price:$1,445,000
- Price per sq. ft.:$247.35
About this home
Stunning Custom Home on corner lot in Lake Vista! The beautiful curb appeal features lush landscaping, multiple balconies, tradition design, custom columns and trims expertly crafted to create an air of elegance and grandeur! The grand two-story foyer with custom curved staircase and crystal chandelier sets the stage for more to come! Spacious and open living spaces with soaring ceilings, custom crown molding, hardwood floors and more! The kitchen is truly the heart of this home and is fitted with custom cabinetry, specialty lighting, granite counters, s/s appliances and large center island overlooking the living and dining spaces. The upper living spaces are thoughtfully presented and include the luxurious and spacious primary suite, two den areas, laundry and additional bedrooms and baths! Other features include: Whole home generator, build out for future elevator, EV vehicle charging, garage plus additional off-street parking and more! Luxury awaits the new owner of this Beauty!
Contact an agent
Home facts
- Year built:2015
- Listing ID #:2521708
- Added:148 day(s) ago
- Updated:February 11, 2026 at 04:18 PM
Rooms and interior
- Bedrooms:4
- Total bathrooms:5
- Full bathrooms:4
- Half bathrooms:1
- Living area:4,668 sq. ft.
Heating and cooling
- Cooling:3+ Units, Central Air
- Heating:Central, Heating, Multiple Heating Units
Structure and exterior
- Roof:Asphalt, Shingle
- Year built:2015
- Building area:4,668 sq. ft.
- Lot area:0.18 Acres
Utilities
- Water:Public
- Sewer:Public Sewer
Finances and disclosures
- Price:$1,445,000
- Price per sq. ft.:$247.35
New listings near 1037 Allen Toussaint Boulevard
- New
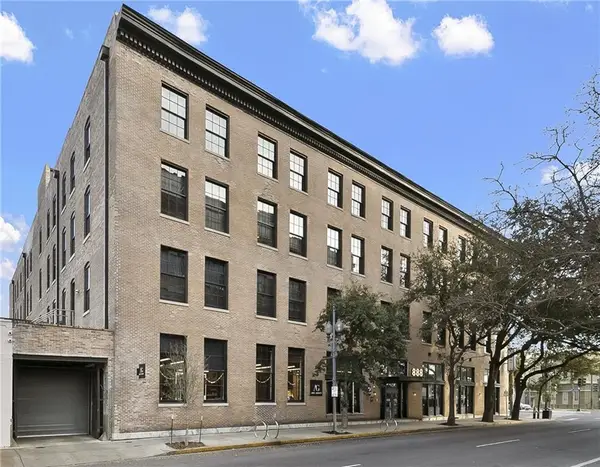 $851,900Active2 beds 2 baths1,271 sq. ft.
$851,900Active2 beds 2 baths1,271 sq. ft.888 Baronne Street #PH 8, New Orleans, LA 70113
MLS# 2541734Listed by: TALBOT REALTY GROUP - New
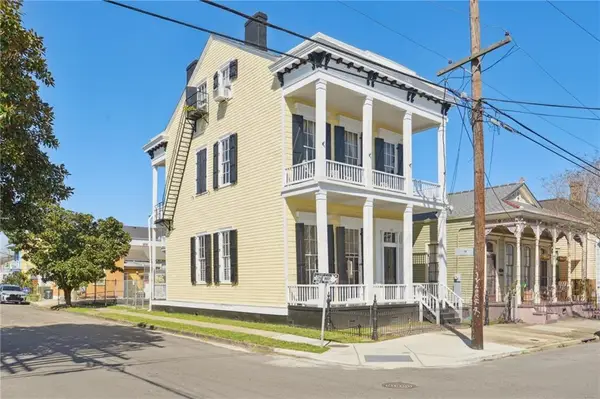 $750,000Active4 beds 5 baths3,686 sq. ft.
$750,000Active4 beds 5 baths3,686 sq. ft.2501 Dauphine Street, New Orleans, LA 70117
MLS# 2542540Listed by: REVE, REALTORS - New
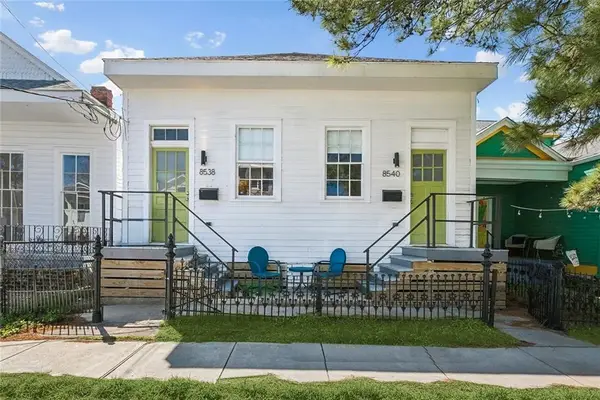 $375,000Active2 beds 2 baths1,378 sq. ft.
$375,000Active2 beds 2 baths1,378 sq. ft.8538 40 Jeannette Street, New Orleans, LA 70118
MLS# 2542629Listed by: VALMONT REALTORS - New
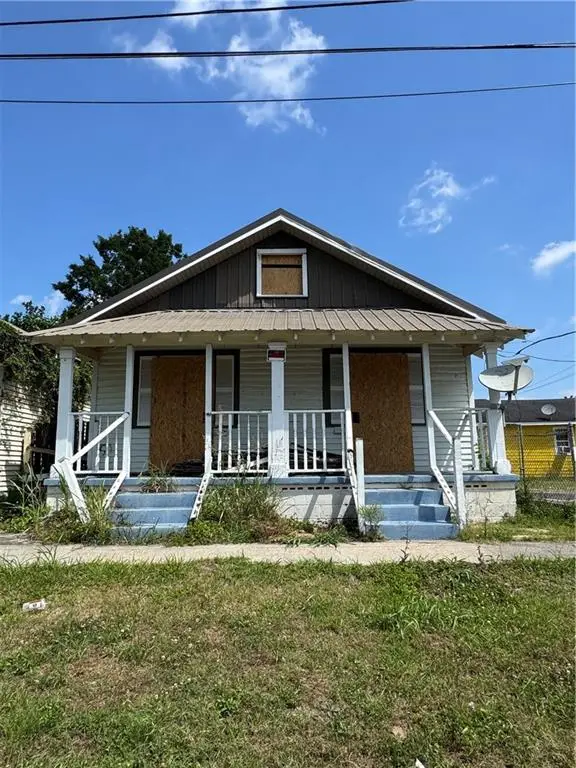 $54,500Active4 beds 2 baths1,152 sq. ft.
$54,500Active4 beds 2 baths1,152 sq. ft.830 32 Lamarque Street, New Orleans, LA 70114
MLS# 2542640Listed by: COMPASS WESTBANK (LATT10) - New
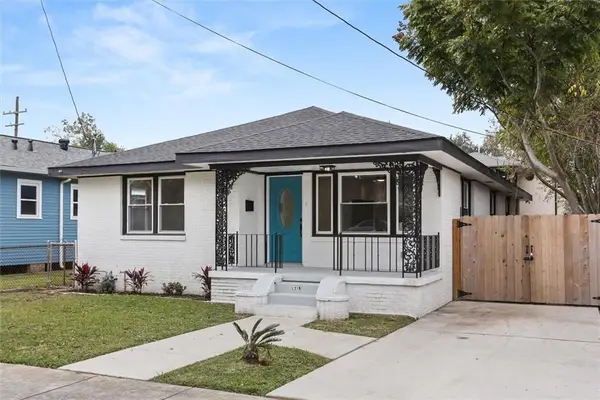 $324,000Active3 beds 2 baths1,590 sq. ft.
$324,000Active3 beds 2 baths1,590 sq. ft.1310 Mazant Street, New Orleans, LA 70117
MLS# 2542661Listed by: KELLER WILLIAMS REALTY 455-0100 - New
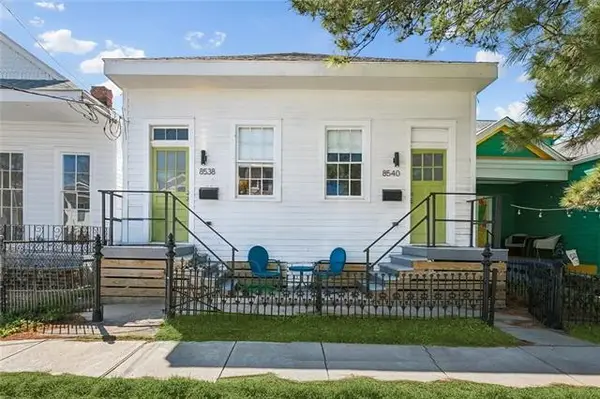 $375,000Active4 beds 4 baths2,756 sq. ft.
$375,000Active4 beds 4 baths2,756 sq. ft.8538-40 Jeannette Street, New Orleans, LA 70118
MLS# NO2542629Listed by: VALMONT REALTORS - New
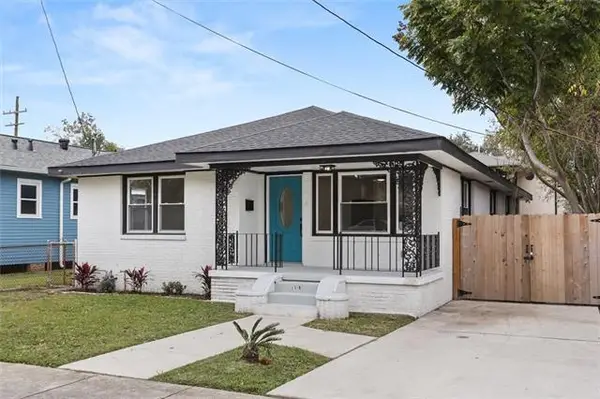 $324,000Active3 beds 2 baths1,590 sq. ft.
$324,000Active3 beds 2 baths1,590 sq. ft.1310 Mazant Street, New Orleans, LA 70117
MLS# NO2542661Listed by: KELLER WILLIAMS REALTY 455-0100 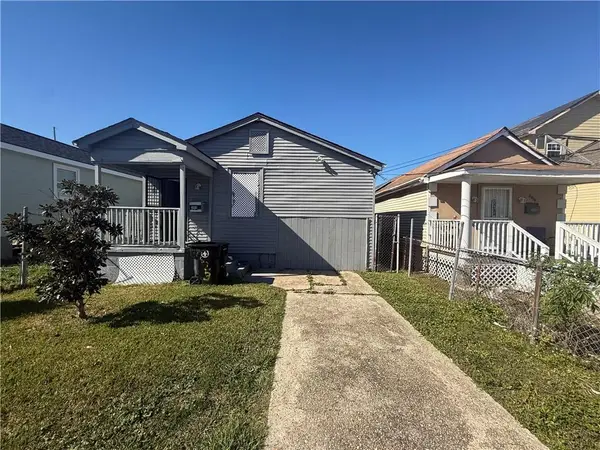 $85,000Active3 beds 2 baths864 sq. ft.
$85,000Active3 beds 2 baths864 sq. ft.2006 Clouet Street, New Orleans, LA 70117
MLS# 2539116Listed by: WHIT OWNERSHIP- New
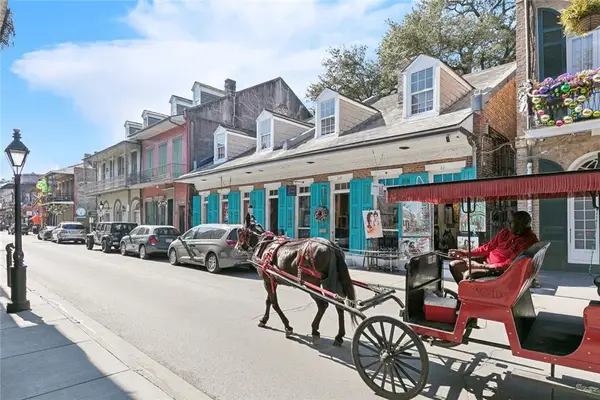 $399,000Active2 beds 2 baths941 sq. ft.
$399,000Active2 beds 2 baths941 sq. ft.835 Royal Street #835, New Orleans, LA 70116
MLS# 2539523Listed by: MIRAMBELL REALTY - New
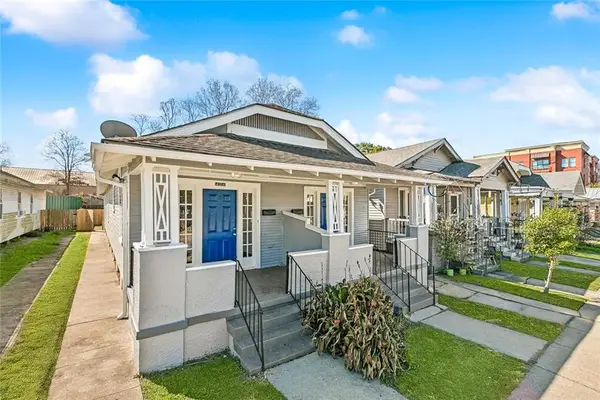 $350,000Active6 beds 2 baths1,974 sq. ft.
$350,000Active6 beds 2 baths1,974 sq. ft.4214 16 Ulloa Street, New Orleans, LA 70119
MLS# 2541789Listed by: CEDOR REALTY

