1107 S Peters Street #414, New Orleans, LA 70130
Local realty services provided by:Better Homes and Gardens Real Estate Rhodes Realty

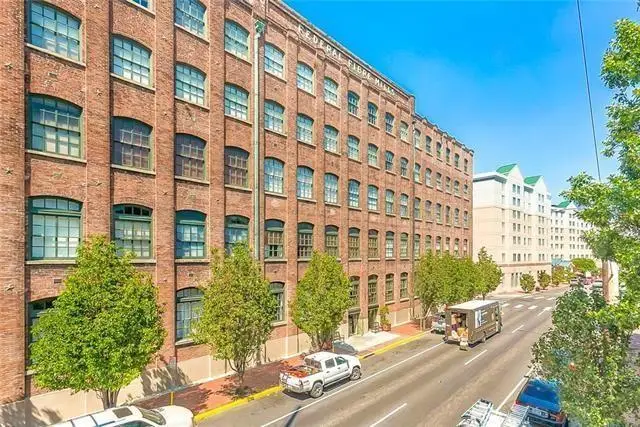
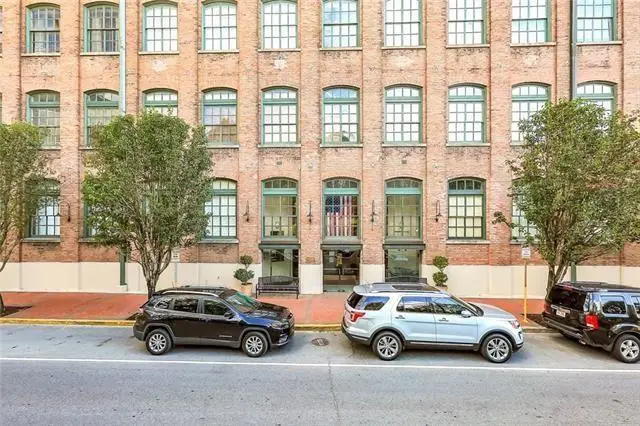
1107 S Peters Street #414,New Orleans, LA 70130
$279,000
- 1 Beds
- 2 Baths
- 984 sq. ft.
- Condominium
- Active
Listed by:shaun mccarthy
Office:mccarthy group realtors
MLS#:2483146
Source:LA_GSREIN
Price summary
- Price:$279,000
- Price per sq. ft.:$283.54
About this home
Discover the vibrant energy of the Warehouse District and all it has to offer with this exceptional two-level unit in the Historic Federal Fibre Mills. Originally designed in 1904 by architects Favrot & Livaudais and completed in 1907, this historic building was once used for rope production and now blends industrial charm with modern convenience.
The unit’s split-level, two-story utilitarian design features vaulted wood plank ceilings that create a warm yet open atmosphere. The focal point is the exposed Chicago-style brick wall, complemented by towering windows that illuminates the space with natural light and NOLA views.
The main levels boast a fully equipped kitchen, a convenient half bath, a "bonus" room and in-unit washer and dryer. Upstairs, a spacious loft-style bedroom with French doors and windows open to the living area or can be closed for privacy, making it a versatile retreat.
Residents enjoy an array of amenities, including a concierge, 24-hour security, gated off-street parking, and a building chiller that significantly lowers electricity costs. Additional perks include a heated saltwater pool with a hot tub, lush courtyard, BBQ grilling area, fitness center, recreational facility with an 85-inch television, bike room, resident storage room, and on-site maintenance staff.
Essential utilities like water, garbage services, and Cable are included, along with a backup generator that powers the lobby, common areas, and hallway outlets during outages. This unit offers a rare opportunity to experience historic architecture, modern comfort, and the dynamic Warehouse District lifestyle.
Contact an agent
Home facts
- Year built:1904
- Listing Id #:2483146
- Added:217 day(s) ago
- Updated:August 15, 2025 at 03:23 PM
Rooms and interior
- Bedrooms:1
- Total bathrooms:2
- Full bathrooms:1
- Half bathrooms:1
- Living area:984 sq. ft.
Heating and cooling
- Cooling:Central Air
- Heating:Central, Heating
Structure and exterior
- Roof:Membrane
- Year built:1904
- Building area:984 sq. ft.
Utilities
- Water:Public
- Sewer:Public Sewer
Finances and disclosures
- Price:$279,000
- Price per sq. ft.:$283.54
New listings near 1107 S Peters Street #414
- New
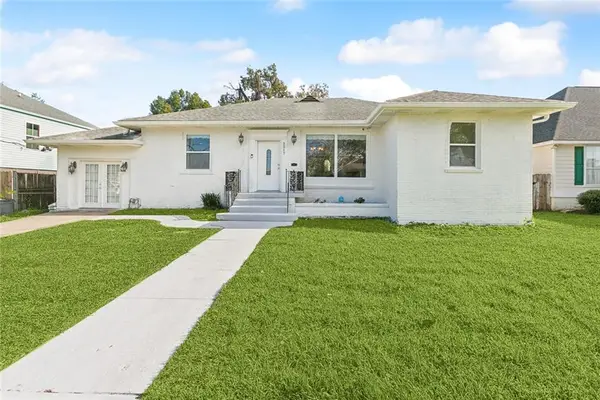 $289,900Active4 beds 3 baths2,642 sq. ft.
$289,900Active4 beds 3 baths2,642 sq. ft.5217 Chamberlain Drive, New Orleans, LA 70122
MLS# 2516977Listed by: LATTER & BLUM (LATT07) - New
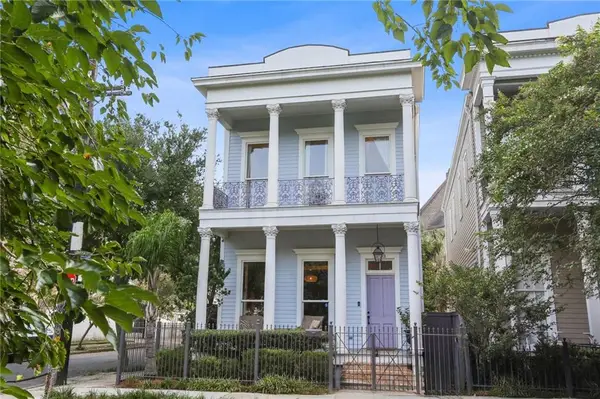 $950,000Active3 beds 3 baths2,100 sq. ft.
$950,000Active3 beds 3 baths2,100 sq. ft.1233 St. Mary Street, New Orleans, LA 70130
MLS# 2516783Listed by: REVE, REALTORS - Open Sat, 1 to 3pmNew
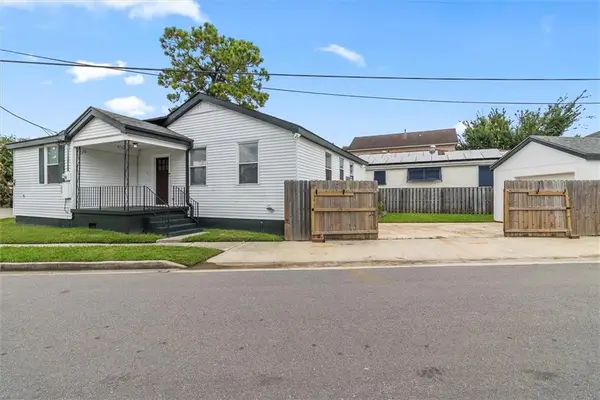 $303,750Active2 beds 1 baths1,231 sq. ft.
$303,750Active2 beds 1 baths1,231 sq. ft.5635 Marshal Foch Street, New Orleans, LA 70123
MLS# 2517044Listed by: LATTER & BLUM (LATT01) - New
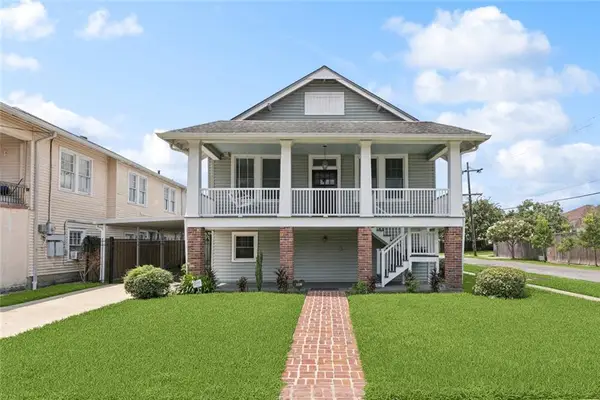 $475,000Active4 beds 3 baths3,327 sq. ft.
$475,000Active4 beds 3 baths3,327 sq. ft.4236 Walmsley Avenue, New Orleans, LA 70125
MLS# 2517015Listed by: CORPORATE REALTY LEASING COMPANY - New
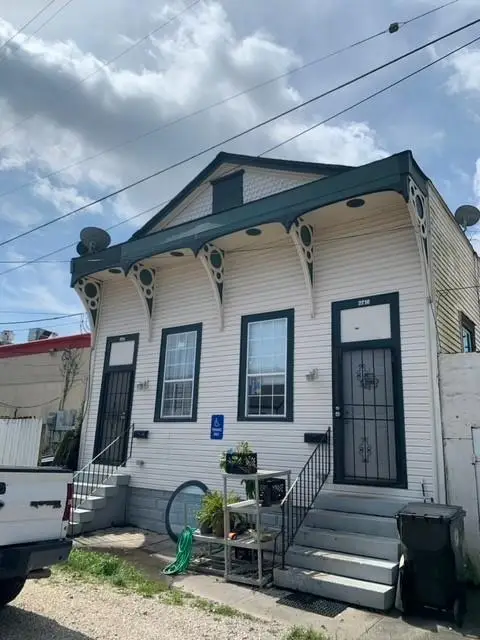 $239,900Active4 beds 2 baths1,918 sq. ft.
$239,900Active4 beds 2 baths1,918 sq. ft.2714-16 St. Ann Street, New Orleans, LA 70119
MLS# 2516515Listed by: SISSY WOOD REALTORS, LLC - New
 $350,000Active0 Acres
$350,000Active0 Acres4164 Davey Street, New Orleans, LA 70122
MLS# 2516952Listed by: REVE, REALTORS - New
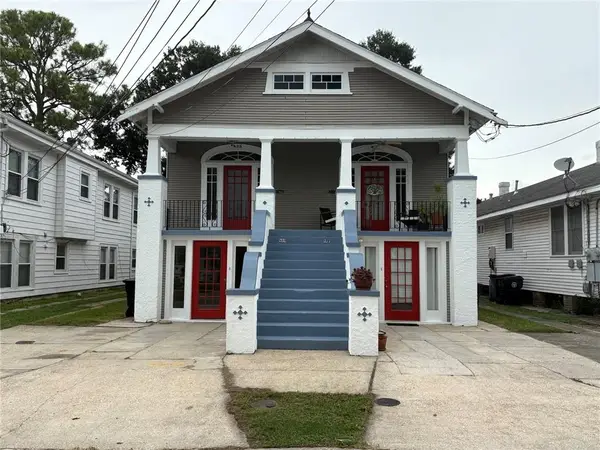 $549,000Active8 beds 4 baths3,780 sq. ft.
$549,000Active8 beds 4 baths3,780 sq. ft.825-27 Louque Place, New Orleans, LA 70124
MLS# 2516990Listed by: ACCESS REALTY OF LOUISIANA, LLC - New
 $300,000Active3 beds 2 baths1,735 sq. ft.
$300,000Active3 beds 2 baths1,735 sq. ft.2918 College Court, New Orleans, LA 70125
MLS# 2516995Listed by: AMANDA MILLER REALTY, LLC - New
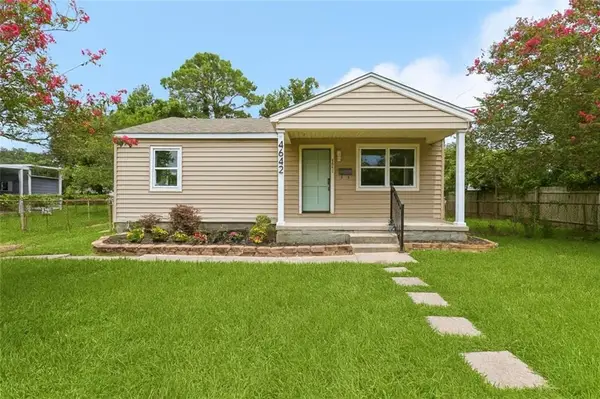 $235,000Active4 beds 2 baths1,535 sq. ft.
$235,000Active4 beds 2 baths1,535 sq. ft.4642 Anson Street, New Orleans, LA 70131
MLS# 2516592Listed by: NOLA LIVING REALTY - New
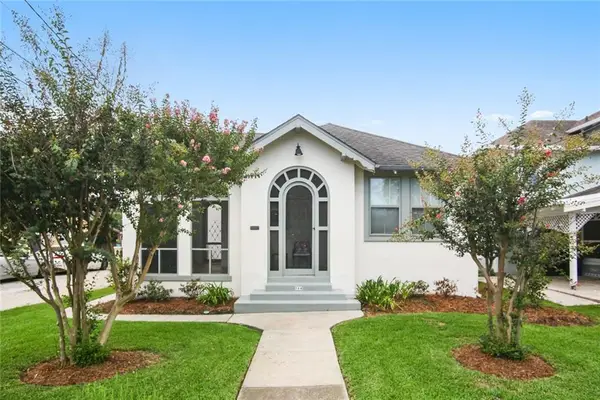 $525,000Active3 beds 3 baths1,790 sq. ft.
$525,000Active3 beds 3 baths1,790 sq. ft.514 Harrison Avenue, New Orleans, LA 70124
MLS# 2515512Listed by: CENTURY 21 J. CARTER & COMPANY
