1114 Peniston Street, New Orleans, LA 70115
Local realty services provided by:Better Homes and Gardens Real Estate Lindsey Realty
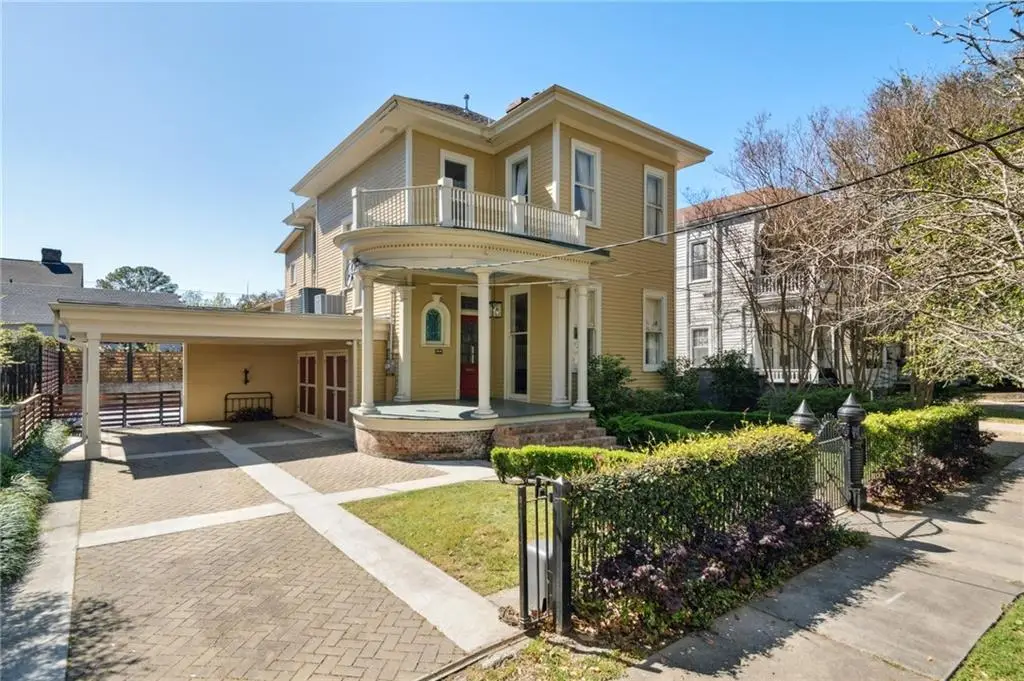
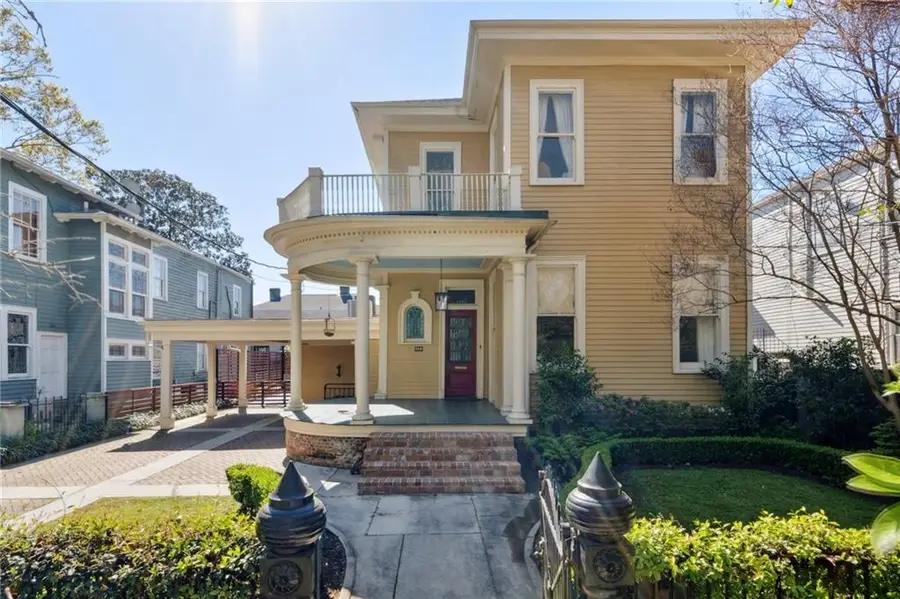
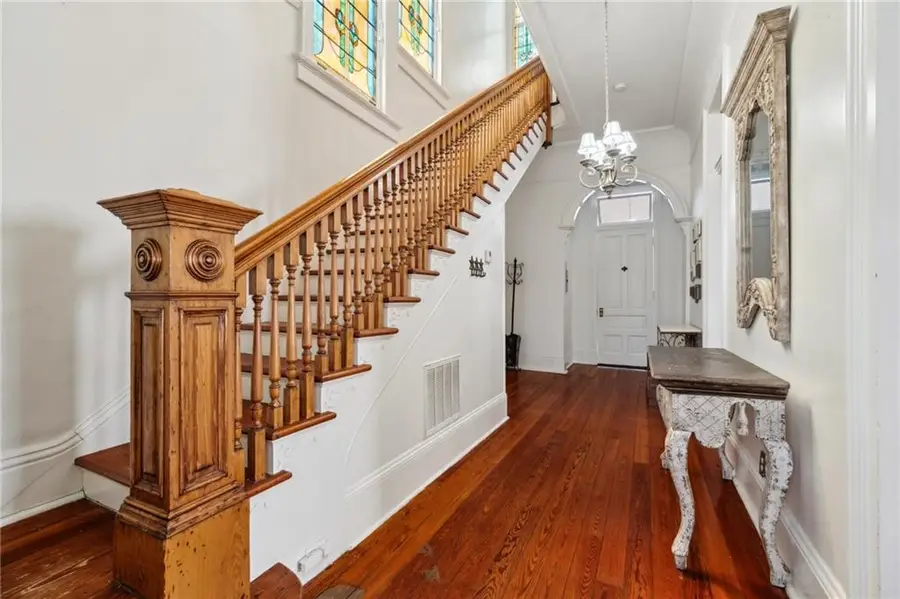
1114 Peniston Street,New Orleans, LA 70115
$1,450,000
- 4 Beds
- 4 Baths
- 3,959 sq. ft.
- Single family
- Active
Listed by:katie witry
Office:witry collective, l.l.c.
MLS#:2485059
Source:LA_GSREIN
Price summary
- Price:$1,450,000
- Price per sq. ft.:$309.3
About this home
Historical home on an oversized lot, with a Victorian circular covered front porch. Double parlors, stained glass, wood floors, 12ft ceilings, and 11ft ceilings on second floor. Federal style Fireplaces, hearths and andirons, summer vents, cypress staircase, modern kitchen (2017,) and separate breakfast and coffee bar, with a sunlit area to eat in. Formal and casual living areas, wood burning fireplace, 4th bedroom tucked away in the rear portion of the house w/separate bath, above a laundry/work out room. Installed pool and home basketball court (2018), removed knob and tube (2021). Parking for several cars, covered carport for 2 cars, large deck, and outdoor sitting area. Home and side lot must be sold together. 3817 Chestnut (32X128/129) & 1114 Peniston (55X95). Total lot sizes 4128 + 5225 = 9353 of land, combine lots of records and build a guest house, pickleball court, or an outdoor kitchen with a large garden. Flood zone X-flood insurance is not required by most lenders.
Contact an agent
Home facts
- Year built:1900
- Listing Id #:2485059
- Added:139 day(s) ago
- Updated:August 15, 2025 at 03:23 PM
Rooms and interior
- Bedrooms:4
- Total bathrooms:4
- Full bathrooms:4
- Living area:3,959 sq. ft.
Heating and cooling
- Cooling:3+ Units
- Heating:Heating, Multiple Heating Units
Structure and exterior
- Roof:Asphalt, Shingle
- Year built:1900
- Building area:3,959 sq. ft.
- Lot area:0.12 Acres
Utilities
- Water:Public
- Sewer:Public Sewer
Finances and disclosures
- Price:$1,450,000
- Price per sq. ft.:$309.3
New listings near 1114 Peniston Street
- New
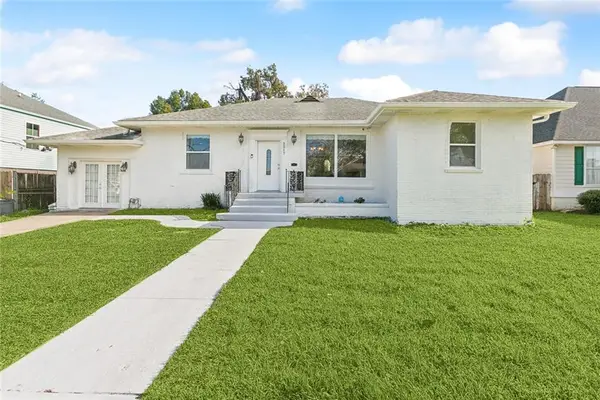 $289,900Active4 beds 3 baths2,642 sq. ft.
$289,900Active4 beds 3 baths2,642 sq. ft.5217 Chamberlain Drive, New Orleans, LA 70122
MLS# 2516977Listed by: LATTER & BLUM (LATT07) - New
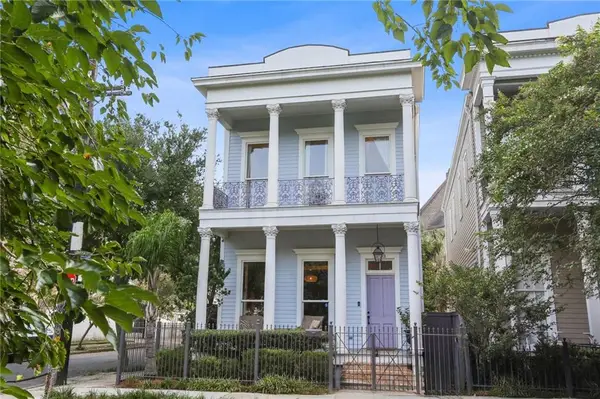 $950,000Active3 beds 3 baths2,100 sq. ft.
$950,000Active3 beds 3 baths2,100 sq. ft.1233 St. Mary Street, New Orleans, LA 70130
MLS# 2516783Listed by: REVE, REALTORS - Open Sat, 1 to 3pmNew
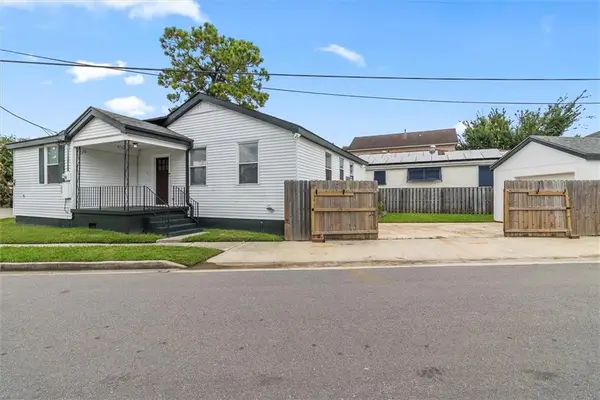 $303,750Active2 beds 1 baths1,231 sq. ft.
$303,750Active2 beds 1 baths1,231 sq. ft.5635 Marshal Foch Street, New Orleans, LA 70123
MLS# 2517044Listed by: LATTER & BLUM (LATT01) - New
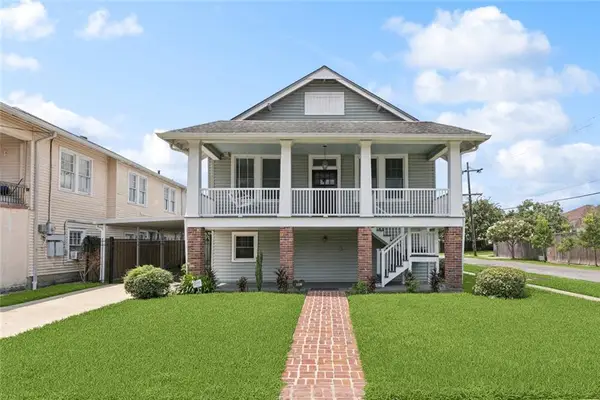 $475,000Active4 beds 3 baths3,327 sq. ft.
$475,000Active4 beds 3 baths3,327 sq. ft.4236 Walmsley Avenue, New Orleans, LA 70125
MLS# 2517015Listed by: CORPORATE REALTY LEASING COMPANY - New
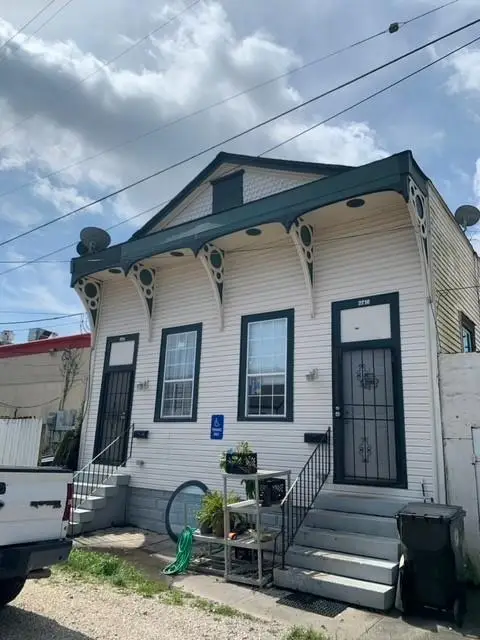 $239,900Active4 beds 2 baths1,918 sq. ft.
$239,900Active4 beds 2 baths1,918 sq. ft.2714-16 St. Ann Street, New Orleans, LA 70119
MLS# 2516515Listed by: SISSY WOOD REALTORS, LLC - New
 $350,000Active0 Acres
$350,000Active0 Acres4164 Davey Street, New Orleans, LA 70122
MLS# 2516952Listed by: REVE, REALTORS - New
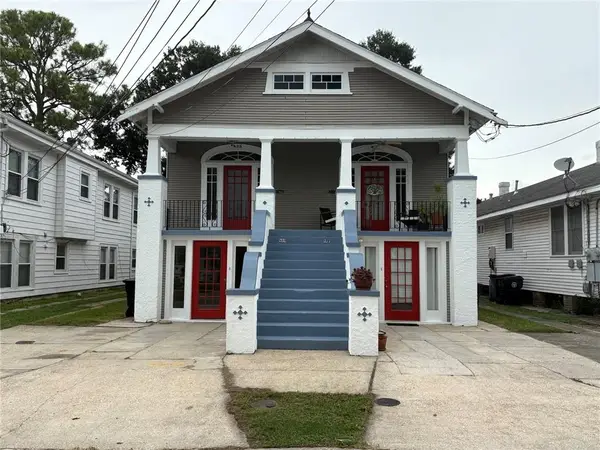 $549,000Active8 beds 4 baths3,780 sq. ft.
$549,000Active8 beds 4 baths3,780 sq. ft.825-27 Louque Place, New Orleans, LA 70124
MLS# 2516990Listed by: ACCESS REALTY OF LOUISIANA, LLC - New
 $300,000Active3 beds 2 baths1,735 sq. ft.
$300,000Active3 beds 2 baths1,735 sq. ft.2918 College Court, New Orleans, LA 70125
MLS# 2516995Listed by: AMANDA MILLER REALTY, LLC - New
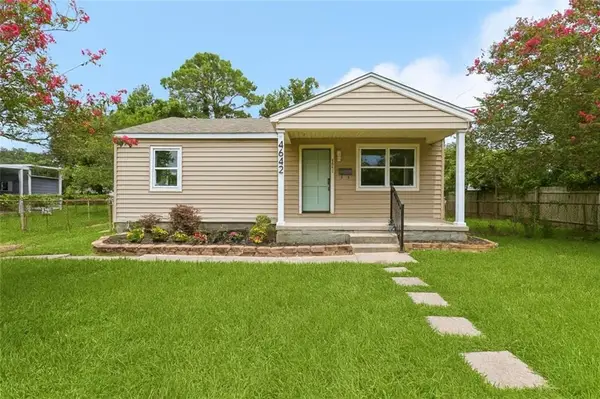 $235,000Active4 beds 2 baths1,535 sq. ft.
$235,000Active4 beds 2 baths1,535 sq. ft.4642 Anson Street, New Orleans, LA 70131
MLS# 2516592Listed by: NOLA LIVING REALTY - New
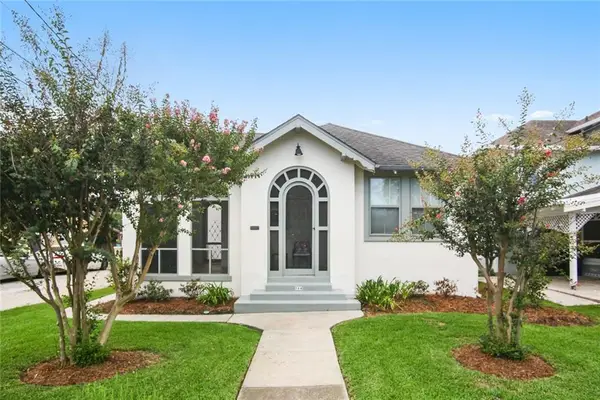 $525,000Active3 beds 3 baths1,790 sq. ft.
$525,000Active3 beds 3 baths1,790 sq. ft.514 Harrison Avenue, New Orleans, LA 70124
MLS# 2515512Listed by: CENTURY 21 J. CARTER & COMPANY
