11211 Asphodel Drive, New Orleans, LA 70128
Local realty services provided by:Better Homes and Gardens Real Estate Rhodes Realty
11211 Asphodel Drive,New Orleans, LA 70128
$450,000
- 4 Beds
- 4 Baths
- 3,168 sq. ft.
- Single family
- Active
Listed by: david domingue
Office: keystone realty & associates,
MLS#:2531155
Source:LA_CLBOR
Price summary
- Price:$450,000
- Price per sq. ft.:$126.12
About this home
Enjoy a luxurious lifestyle with quick, easy access to interstate 10 in this two-story home in Lake Bullard subdivision. The primary suite provides dual sinks, separate shower, and step up Jacuzzi bath.
This four bedroom, 2 1/2 bath layout offers, charm and elegance, featuring a stately staircase upon entry. The elegant downstairs area boasts an office for business. There is also a lush, seating area to sip coffee or tea just outside a spacious kitchen. The well–planned culinary space provides double ovens, a sleek cooktop, dine–in area, as well as bar seating, a massive amount of storage, and an adjustable mounted television. Downstairs also presents entertainment space which contains bar seating, a drink refrigerator, and opens to an expansive outdoor oasis.
The large, covered patio out back is sure to please, with outdoor speakers, fans, and pulldown shades to offer relief from the sun. The glistening in–ground pool and hot tub or flanked by palm trees, creating a vacation vibe.
The long driveway ends up at the two-car garage, which includes a utility sink and clever storage features, with additional indoor space on the side.
Contact an agent
Home facts
- Year built:1989
- Listing ID #:2531155
- Added:57 day(s) ago
- Updated:January 12, 2026 at 01:18 AM
Rooms and interior
- Bedrooms:4
- Total bathrooms:4
- Full bathrooms:2
- Half bathrooms:2
- Living area:3,168 sq. ft.
Heating and cooling
- Cooling:2 Units
- Heating:Heating, Multiple Heating Units
Structure and exterior
- Roof:Shingle
- Year built:1989
- Building area:3,168 sq. ft.
- Lot area:0.28 Acres
Utilities
- Water:Public
- Sewer:Public Sewer
Finances and disclosures
- Price:$450,000
- Price per sq. ft.:$126.12
New listings near 11211 Asphodel Drive
- New
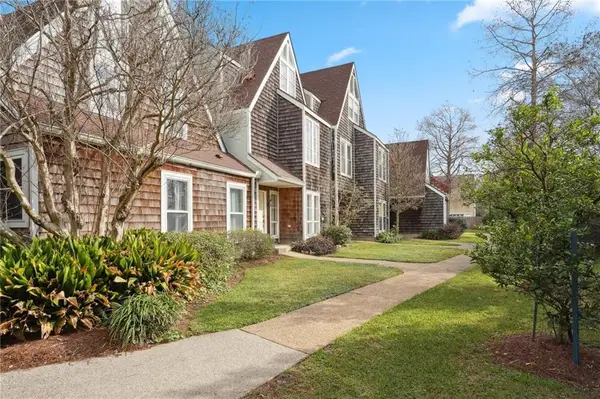 $325,000Active2 beds 2 baths1,574 sq. ft.
$325,000Active2 beds 2 baths1,574 sq. ft.9 Drifter Lane, New Orleans, LA 70124
MLS# 2537639Listed by: COMPASS MANDEVILLE (LATT15) - New
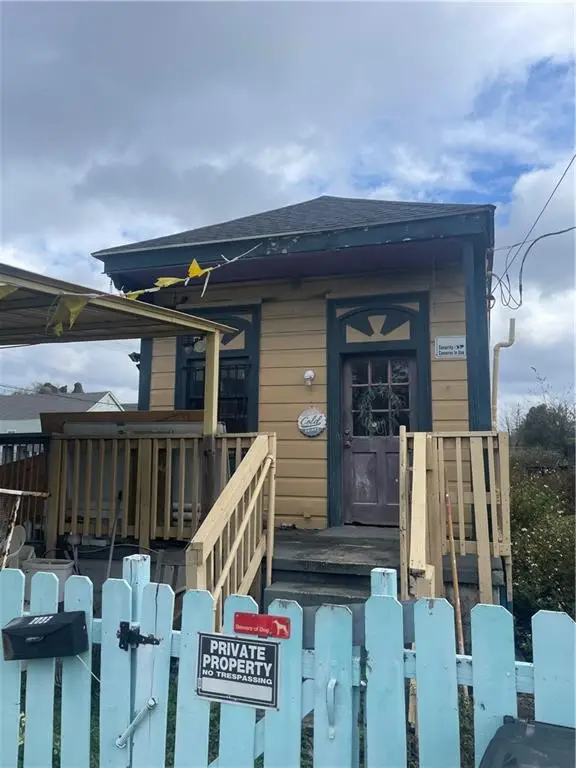 $119,900Active-- beds -- baths1,020 sq. ft.
$119,900Active-- beds -- baths1,020 sq. ft.2037 Elysian Fields Avenue, New Orleans, LA 70117
MLS# 2535919Listed by: FQR REALTORS - New
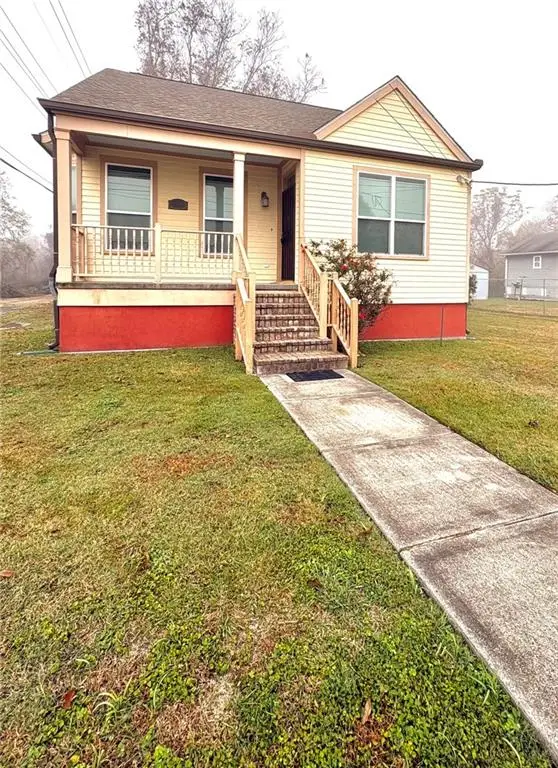 $113,943Active2 beds 2 baths996 sq. ft.
$113,943Active2 beds 2 baths996 sq. ft.2500 N Tupelo Street, New Orleans, LA 70117
MLS# NO2536817Listed by: LPT REALTY, LLC. - New
 $399,000Active2 beds 2 baths1,371 sq. ft.
$399,000Active2 beds 2 baths1,371 sq. ft.2514 Valence Street #2514, New Orleans, LA 70115
MLS# 2537662Listed by: ARMSTRONG REALTY - New
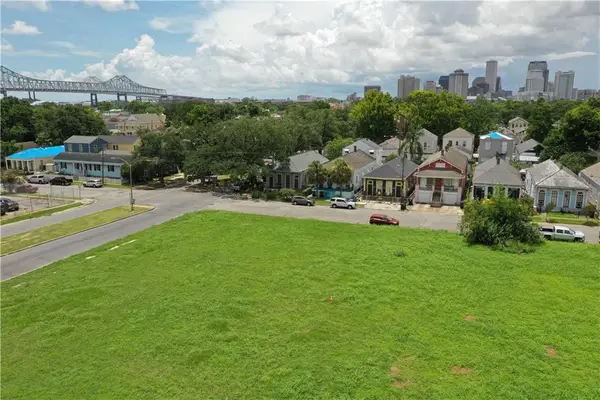 $99,900Active0 Acres
$99,900Active0 Acres630 Atlantic Avenue, New Orleans, LA 70114
MLS# 2537666Listed by: HISTORIC 504 PROPERTIES - New
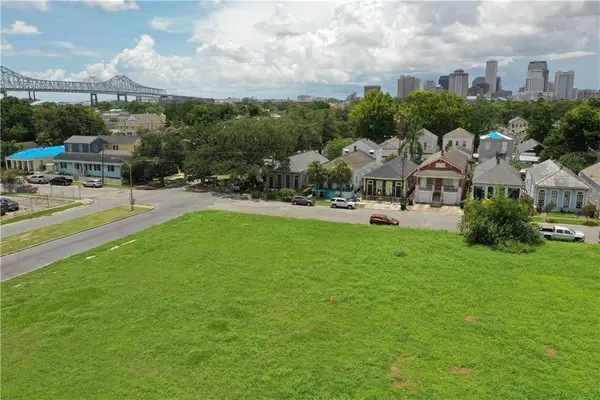 $99,900Active0 Acres
$99,900Active0 Acres634 Altantic Avenue, New Orleans, LA 70114
MLS# 2537667Listed by: HISTORIC 504 PROPERTIES - New
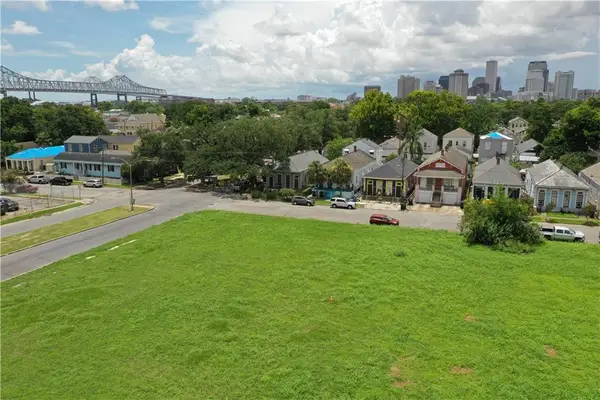 $99,900Active0 Acres
$99,900Active0 Acres638 Atlantic Avenue, New Orleans, LA 70114
MLS# 2537668Listed by: HISTORIC 504 PROPERTIES - Open Sat, 10am to 12pmNew
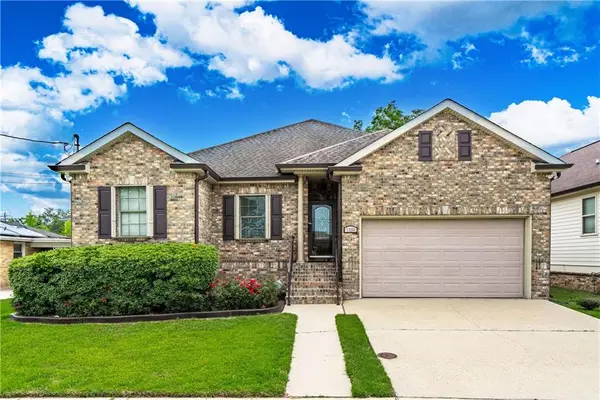 $395,000Active4 beds 2 baths1,883 sq. ft.
$395,000Active4 beds 2 baths1,883 sq. ft.1326 Prentiss Avenue, New Orleans, LA 70122
MLS# 2537409Listed by: SERVICE 1ST REAL ESTATE - New
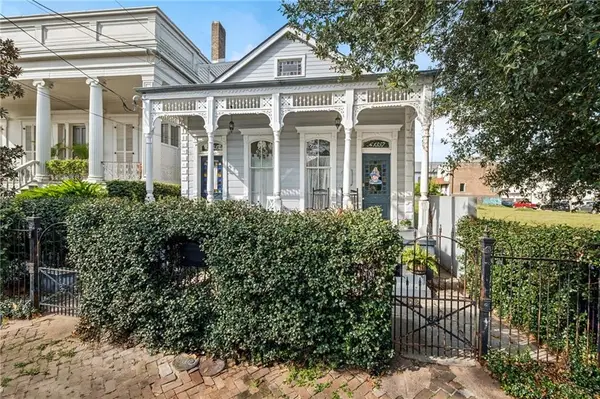 $599,000Active3 beds 3 baths2,412 sq. ft.
$599,000Active3 beds 3 baths2,412 sq. ft.1357-59 Constance Street, New Orleans, LA 70130
MLS# 2537234Listed by: MCENERY RESIDENTIAL, LLC - New
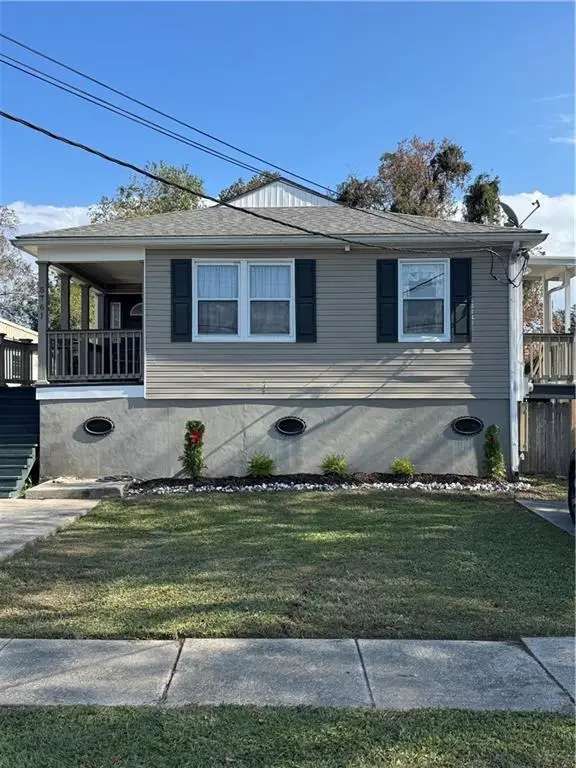 $210,000Active3 beds 2 baths1,000 sq. ft.
$210,000Active3 beds 2 baths1,000 sq. ft.5761 Pasteur Boulevard, New Orleans, LA 70122
MLS# 2537376Listed by: RE/MAX LIVING
