1122 24 N Johnson Street, New Orleans, LA 70116
Local realty services provided by:Better Homes and Gardens Real Estate Rhodes Realty
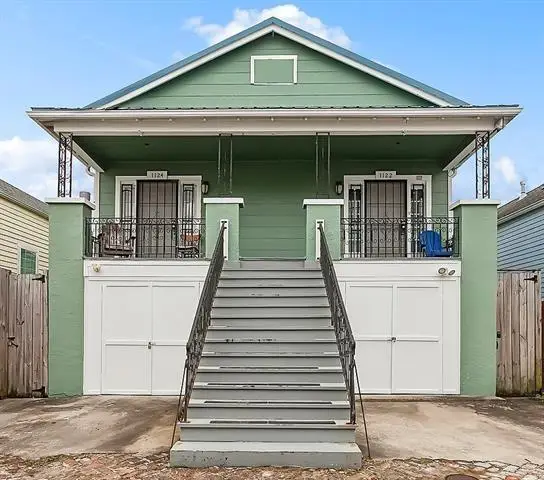
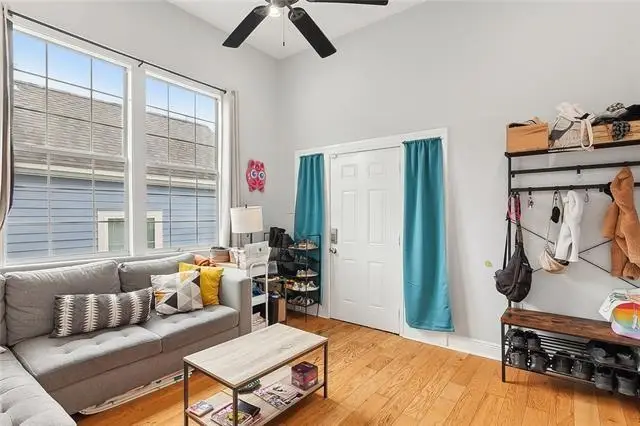
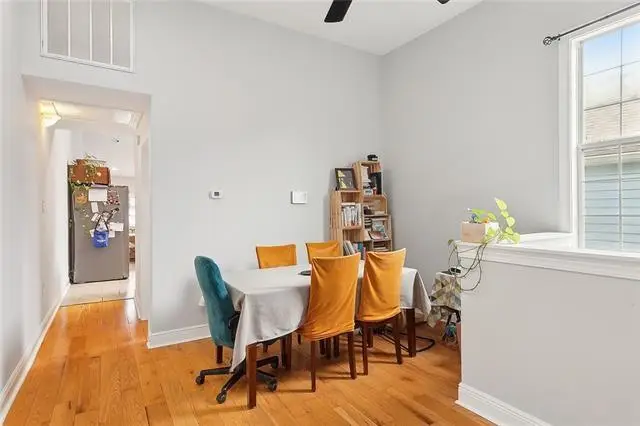
1122 24 N Johnson Street,New Orleans, LA 70116
$449,999
- 6 Beds
- 4 Baths
- 2,850 sq. ft.
- Multi-family
- Active
Listed by:danielle bennette
Office:bennette dukes realty llc.
MLS#:2508580
Source:LA_GSREIN
Price summary
- Price:$449,999
- Price per sq. ft.:$157.89
About this home
***Assumable VA mortgage at 2.25%*** X Flood Zone *** New metal roof ***
Money Maker, Money Saver Significant price improvement!
6 bedrooms/4 baths
Like-new, contemporary, light-filled, two-story, spacious New Orleans raised basement double with a duplex townhouse feel in a great location. Situated in the vibrant Treme/Esplanade Ridge area, very bikeable & walkable to cafes, parks, restaurants, and downtown. It boasts six bedrooms, four bathrooms, ample storage, hardwood & concrete floors, soaring ceilings, and numerous updates. Each unit features a private, fenced backyard, parking space, granite countertops, a washer and dryer, and both upstairs and downstairs AC units. Fantastic location steps to the French Quarter, Fair Grounds, City Park, easy access to I-10, walking distance to cafes, restaurants, bookstores, music venues, and parks. Very walkable and bike riding friendly. Schedule your private viewing today!
Contact an agent
Home facts
- Year built:2019
- Listing Id #:2508580
- Added:46 day(s) ago
- Updated:August 15, 2025 at 03:23 PM
Rooms and interior
- Bedrooms:6
- Total bathrooms:4
- Full bathrooms:4
- Living area:2,850 sq. ft.
Heating and cooling
- Cooling:Central Air
- Heating:Central, Heating
Structure and exterior
- Roof:Metal
- Year built:2019
- Building area:2,850 sq. ft.
- Lot area:0.07 Acres
Schools
- Middle school:Bricolage Aca
- Elementary school:Bricolage Aca
Utilities
- Water:Public
- Sewer:Public Sewer
Finances and disclosures
- Price:$449,999
- Price per sq. ft.:$157.89
New listings near 1122 24 N Johnson Street
- New
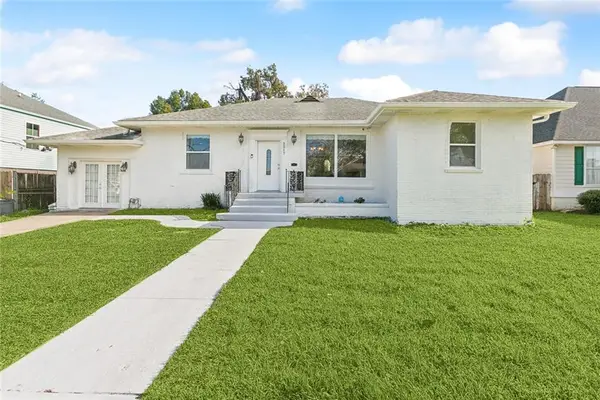 $289,900Active4 beds 3 baths2,642 sq. ft.
$289,900Active4 beds 3 baths2,642 sq. ft.5217 Chamberlain Drive, New Orleans, LA 70122
MLS# 2516977Listed by: LATTER & BLUM (LATT07) - New
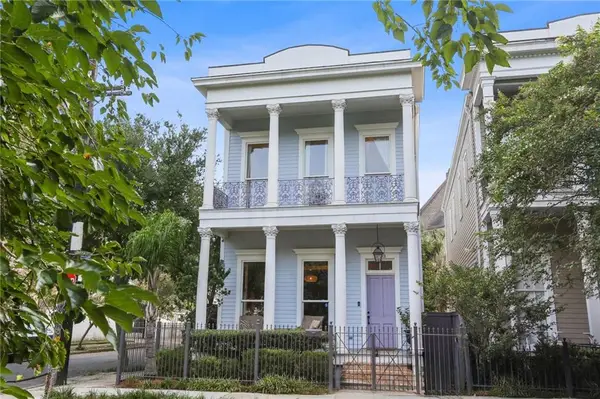 $950,000Active3 beds 3 baths2,100 sq. ft.
$950,000Active3 beds 3 baths2,100 sq. ft.1233 St. Mary Street, New Orleans, LA 70130
MLS# 2516783Listed by: REVE, REALTORS - Open Sat, 1 to 3pmNew
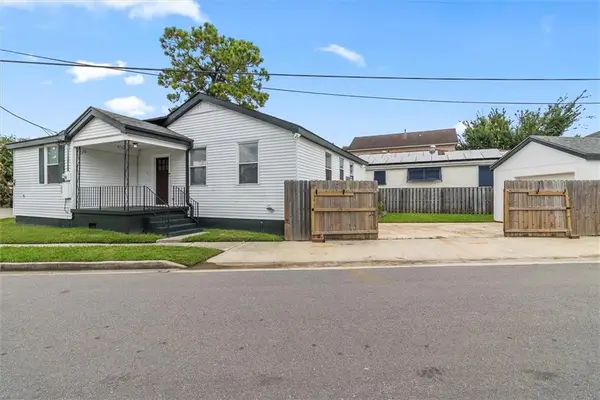 $303,750Active2 beds 1 baths1,231 sq. ft.
$303,750Active2 beds 1 baths1,231 sq. ft.5635 Marshal Foch Street, New Orleans, LA 70123
MLS# 2517044Listed by: LATTER & BLUM (LATT01) - New
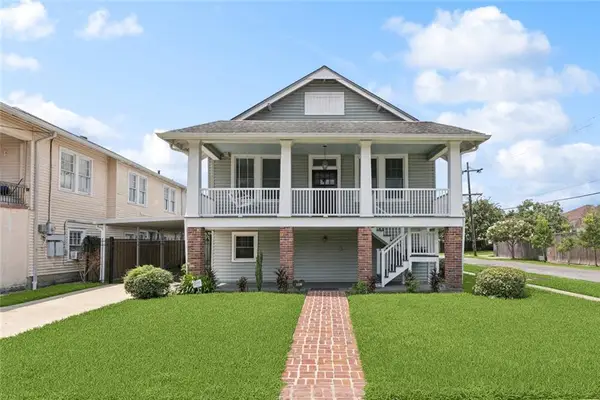 $475,000Active4 beds 3 baths3,327 sq. ft.
$475,000Active4 beds 3 baths3,327 sq. ft.4236 Walmsley Avenue, New Orleans, LA 70125
MLS# 2517015Listed by: CORPORATE REALTY LEASING COMPANY - New
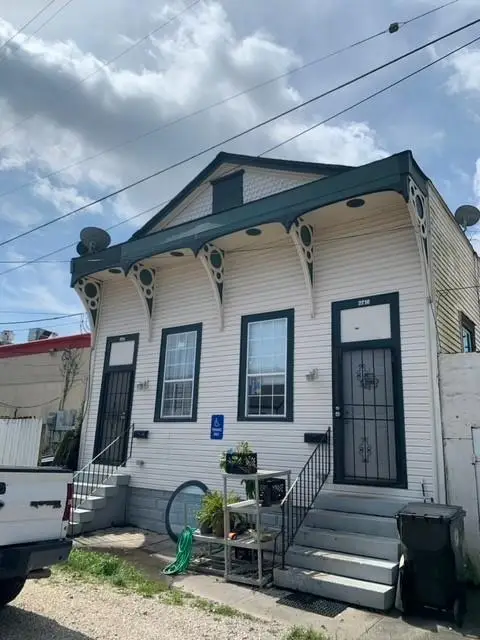 $239,900Active4 beds 2 baths1,918 sq. ft.
$239,900Active4 beds 2 baths1,918 sq. ft.2714-16 St. Ann Street, New Orleans, LA 70119
MLS# 2516515Listed by: SISSY WOOD REALTORS, LLC - New
 $350,000Active0 Acres
$350,000Active0 Acres4164 Davey Street, New Orleans, LA 70122
MLS# 2516952Listed by: REVE, REALTORS - New
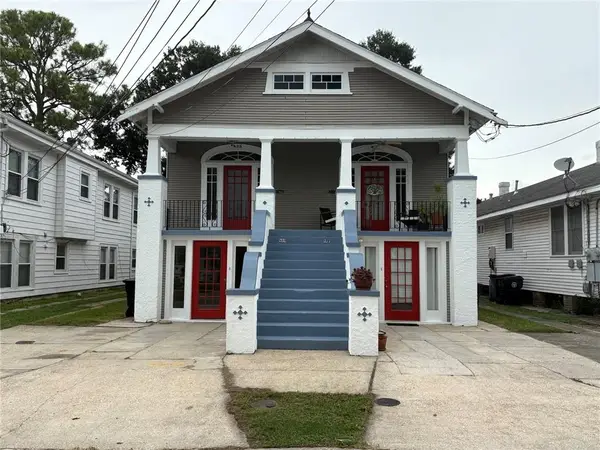 $549,000Active8 beds 4 baths3,780 sq. ft.
$549,000Active8 beds 4 baths3,780 sq. ft.825-27 Louque Place, New Orleans, LA 70124
MLS# 2516990Listed by: ACCESS REALTY OF LOUISIANA, LLC - New
 $300,000Active3 beds 2 baths1,735 sq. ft.
$300,000Active3 beds 2 baths1,735 sq. ft.2918 College Court, New Orleans, LA 70125
MLS# 2516995Listed by: AMANDA MILLER REALTY, LLC - New
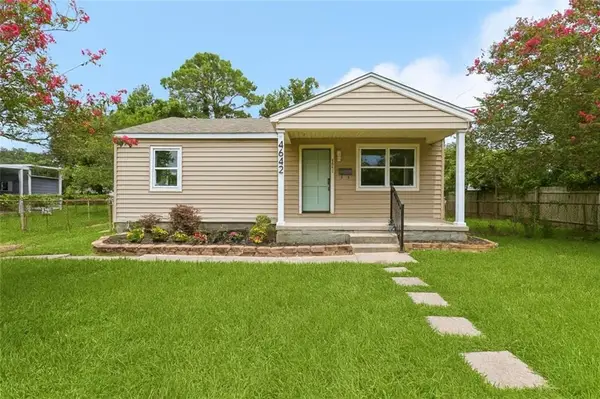 $235,000Active4 beds 2 baths1,535 sq. ft.
$235,000Active4 beds 2 baths1,535 sq. ft.4642 Anson Street, New Orleans, LA 70131
MLS# 2516592Listed by: NOLA LIVING REALTY - New
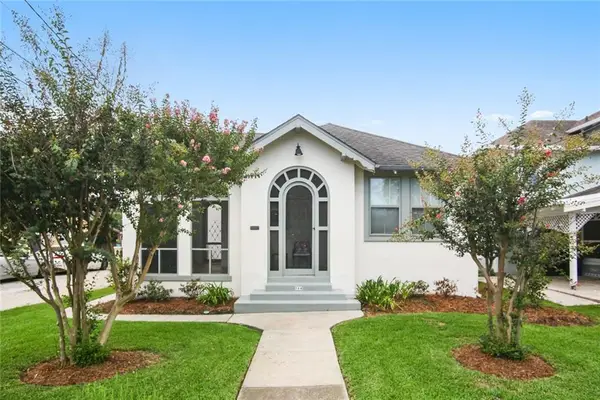 $525,000Active3 beds 3 baths1,790 sq. ft.
$525,000Active3 beds 3 baths1,790 sq. ft.514 Harrison Avenue, New Orleans, LA 70124
MLS# 2515512Listed by: CENTURY 21 J. CARTER & COMPANY
