1124 Lowerline Street, New Orleans, LA 70118
Local realty services provided by:Better Homes and Gardens Real Estate Rhodes Realty
1124 Lowerline Street,New Orleans, LA 70118
$685,000
- 5 Beds
- 2 Baths
- 2,810 sq. ft.
- Single family
- Pending
Listed by: laine harper
Office: grady harper, inc.
MLS#:NO2468718
Source:LA_RAAMLS
Price summary
- Price:$685,000
- Price per sq. ft.:$230.41
About this home
This attractive two story traditional home has lots of potential and is located in the Carrollton area near the universities. Originally built as a duplex, it was converted into a single family home in the late 1960's. An extra bonus are two separate driveways which offer plenty of sought after off street parking. The formal rooms are lovely. The dining room is located off of the entrance foyer. The living room is quite spacious and opens to the light and bright sunroom that overlooks the beautiful homes across the street. The kitchen has a pantry, ample cabinet and counter space and an eating bar. The kitchen is open to the den which makes this space great for cooking, entertaining and everyday living. The first floor bedroom is perfect for guests or an at home office. The full bathroom is located off of the hall. The second floor has four independent bedrooms and the vintage bathroom is off of the hallway. The laundry room which used to be the second floor kitchen is large. It offers space for the addition of another bathroom. The second floor front porch offers room for possible expansion. The back yard is a good size. Most of the floors in the home are gleaming wood. The roof is post Ida. It is located in X flood zone. There is a termite contract in effect. This property has so many possibilities. Come see!
Contact an agent
Home facts
- Year built:1930
- Listing ID #:NO2468718
- Added:300 day(s) ago
- Updated:January 01, 2026 at 11:18 AM
Rooms and interior
- Bedrooms:5
- Total bathrooms:2
- Full bathrooms:2
- Living area:2,810 sq. ft.
Heating and cooling
- Cooling:Central Air, Multi Units
- Heating:Central Heat
Structure and exterior
- Roof:Composition
- Year built:1930
- Building area:2,810 sq. ft.
- Lot area:0.11 Acres
Finances and disclosures
- Price:$685,000
- Price per sq. ft.:$230.41
New listings near 1124 Lowerline Street
- New
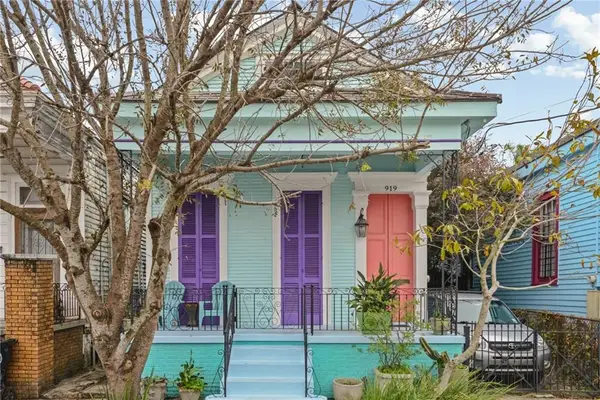 $450,000Active2 beds 2 baths1,414 sq. ft.
$450,000Active2 beds 2 baths1,414 sq. ft.919 Franklin Avenue, New Orleans, LA 70117
MLS# NO2526674Listed by: REVE, REALTORS - New
 $949,900Active-- beds -- baths5,034 sq. ft.
$949,900Active-- beds -- baths5,034 sq. ft.1429 Governor Nicholls Street, New Orleans, LA 70116
MLS# NO2536089Listed by: NOLA LIVING REALTY - New
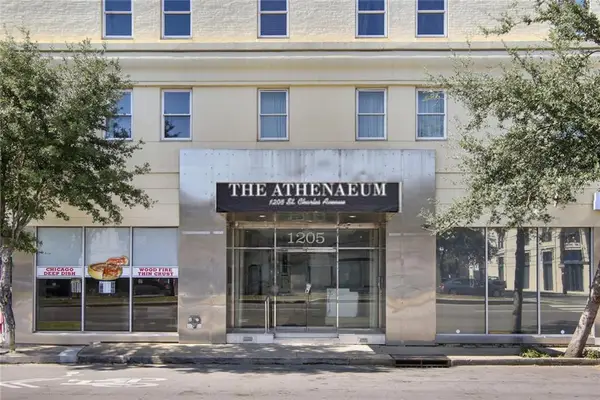 $139,000Active-- beds 1 baths400 sq. ft.
$139,000Active-- beds 1 baths400 sq. ft.1205 St Charles Avenue #704, New Orleans, LA 70130
MLS# 2535618Listed by: REMAX CRESCENT COLLECTIVE LLC - New
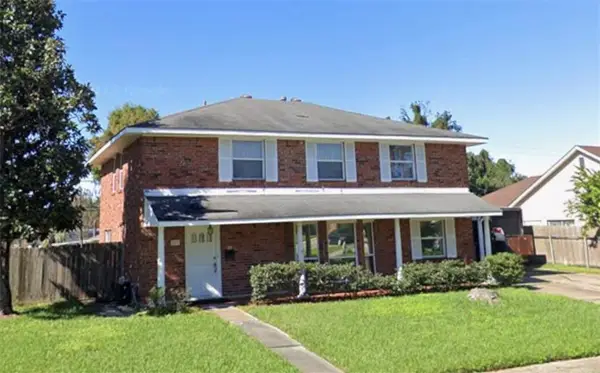 $215,000Active4 beds 3 baths3,475 sq. ft.
$215,000Active4 beds 3 baths3,475 sq. ft.2577 Holiday Drive, New Orleans, LA 70131
MLS# 2536079Listed by: REVE, REALTORS - New
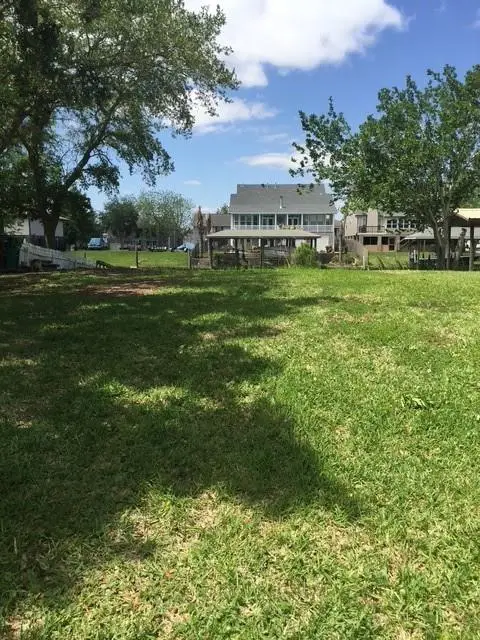 $60,000Active0 Acres
$60,000Active0 Acres4355 Genoa Street, New Orleans, LA 70129
MLS# 2536066Listed by: NOLA REAL ESTATE 4-U, LLC - New
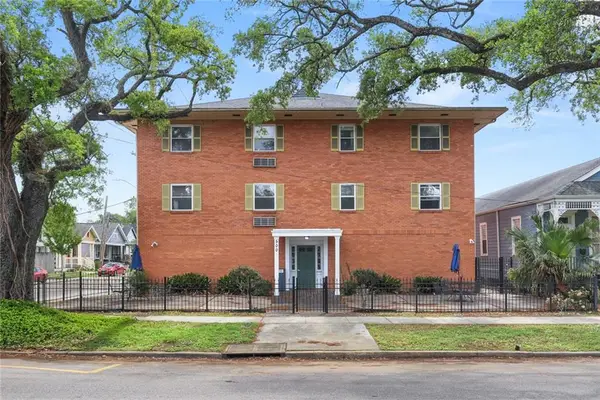 $170,000Active2 beds 2 baths1,157 sq. ft.
$170,000Active2 beds 2 baths1,157 sq. ft.500 S Norman C Francis Parkway #1, New Orleans, LA 70119
MLS# 2535009Listed by: KELLER WILLIAMS REALTY 455-0100 - New
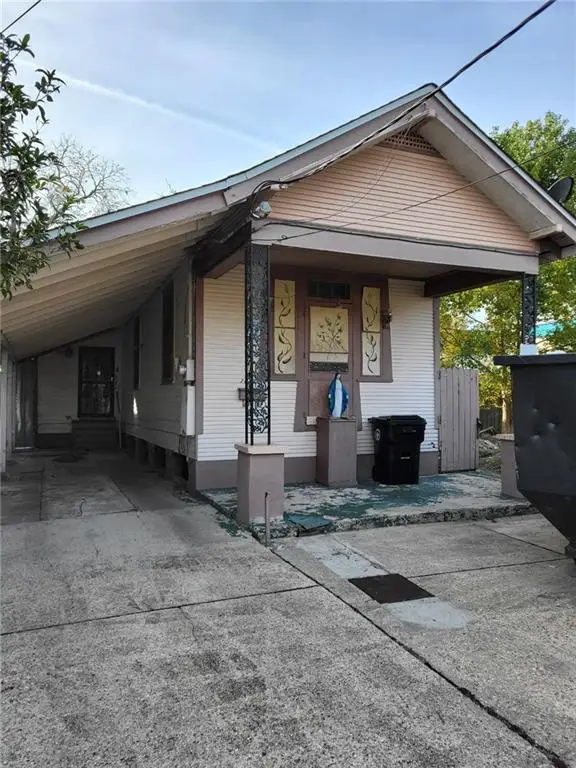 $185,000Active5 beds 2 baths1,392 sq. ft.
$185,000Active5 beds 2 baths1,392 sq. ft.1818 N Villere Street, New Orleans, LA 70116
MLS# 2535878Listed by: FACE TO FACE REALTY, LLC - New
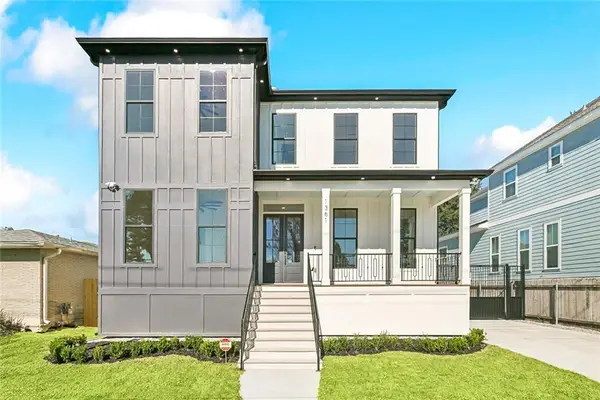 $795,000Active4 beds 4 baths3,368 sq. ft.
$795,000Active4 beds 4 baths3,368 sq. ft.1361 Prentiss Avenue, New Orleans, LA 70122
MLS# 2536032Listed by: KELLER WILLIAMS REALTY 455-0100 - New
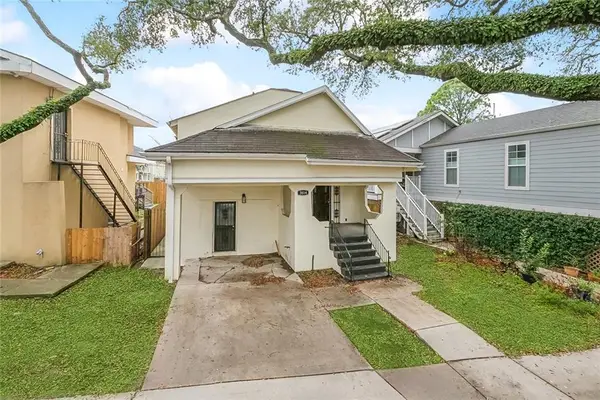 $225,000Active3 beds 2 baths1,434 sq. ft.
$225,000Active3 beds 2 baths1,434 sq. ft.3814 Louisiana Avenue Parkway, New Orleans, LA 70125
MLS# 2536057Listed by: THE PELLERIN GROUP NOLA LLC - New
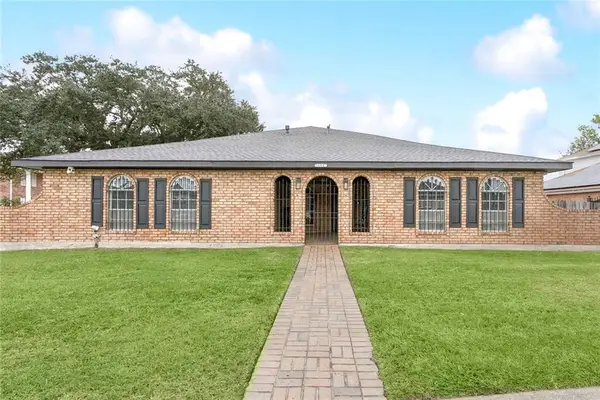 $359,900Active4 beds 2 baths2,409 sq. ft.
$359,900Active4 beds 2 baths2,409 sq. ft.6800 Norwood Court, New Orleans, LA 70126
MLS# 2533656Listed by: ZMD REALTY
