1130 Third Street, New Orleans, LA 70130
Local realty services provided by:Better Homes and Gardens Real Estate Rhodes Realty
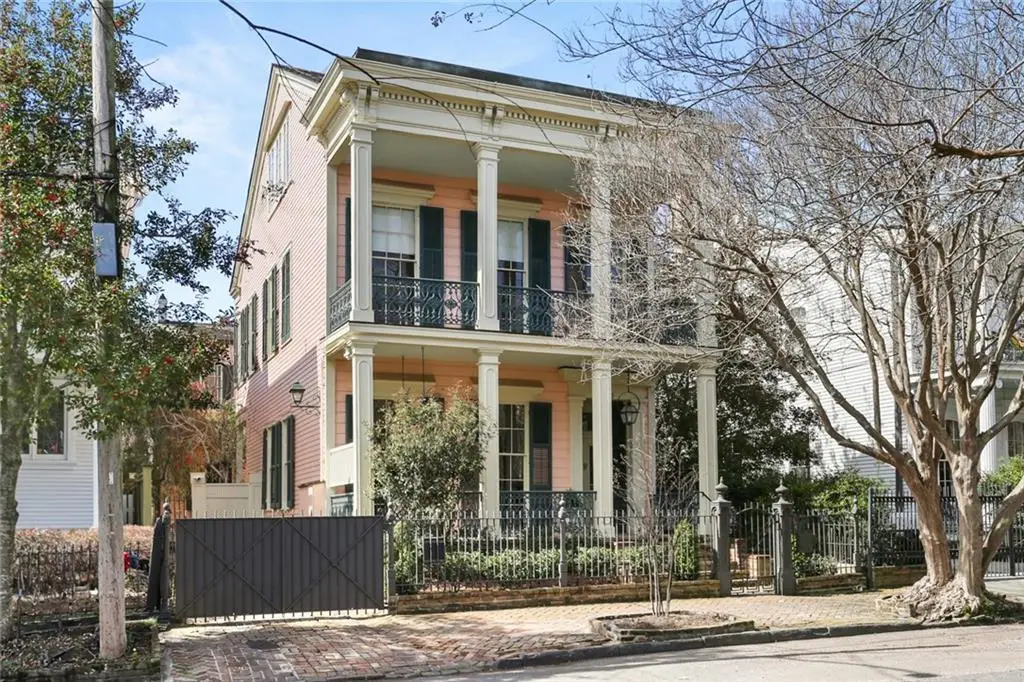
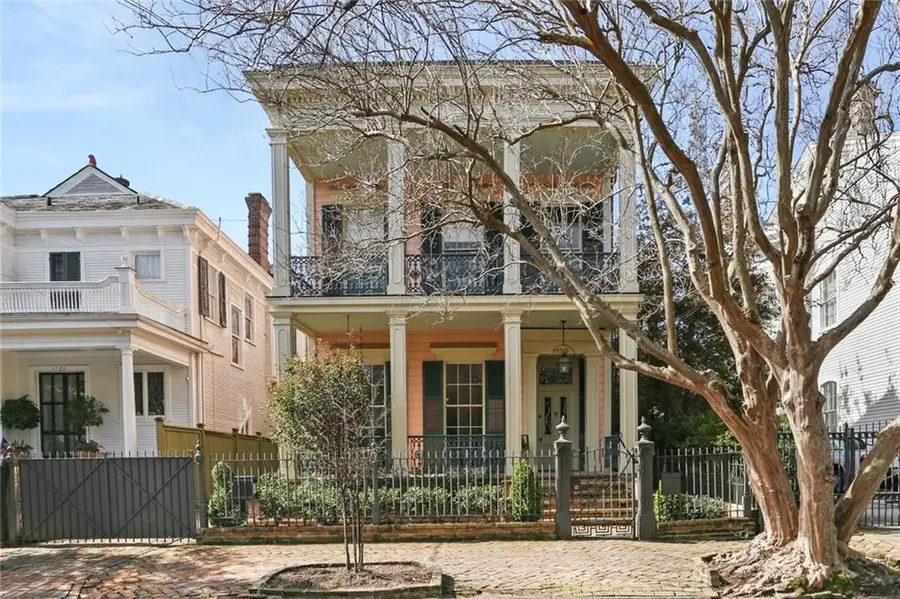
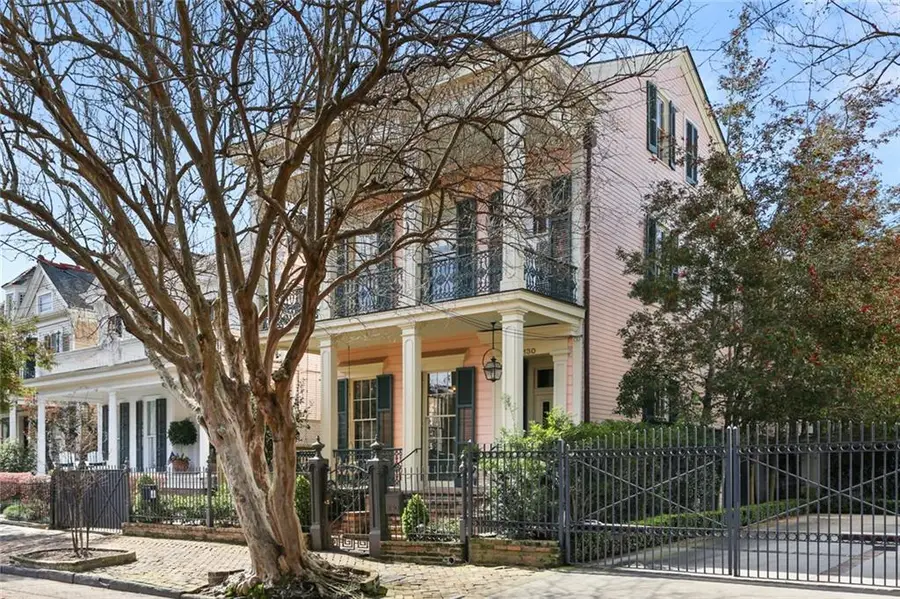
1130 Third Street,New Orleans, LA 70130
$2,100,000
- 5 Beds
- 4 Baths
- 4,622 sq. ft.
- Single family
- Pending
Listed by:meredith strachan
Office:mcenery residential, llc.
MLS#:2494253
Source:LA_GSREIN
Price summary
- Price:$2,100,000
- Price per sq. ft.:$356.96
About this home
This exquisite Garden District residence blends historic charm with modern luxury, featuring a classic double gallery façade and a wealth of architectural detail. Soaring ceilings, rich hardwood floors, elegant staircases, intricate lighting fixtures, and original ceiling medallions showcase the timeless craftsmanship of this extraordinary home.
Professionally designed by the award-winning firm Brockschmidt & Coleman, the interiors offer a refined yet welcoming ambiance throughout. The open floor plan is bathed in natural light, creating an ideal setting for both entertaining and everyday living.
Enjoy multiple formal and informal living spaces, including a spacious den and a private study just off the kitchen. The home also boasts gated off-street parking, a serene courtyard and ample back storage space.
Recent updates include all-new electrical wiring, refinished floors, upgraded plumbing, and fresh interior and exterior paint—ensuring peace of mind and move-in readiness.
Located just steps from the vibrant shops and celebrated dining of Magazine Street, this home offers the best of New Orleans living in one of its most iconic neighborhoods
Contact an agent
Home facts
- Year built:1870
- Listing Id #:2494253
- Added:136 day(s) ago
- Updated:August 15, 2025 at 07:44 AM
Rooms and interior
- Bedrooms:5
- Total bathrooms:4
- Full bathrooms:3
- Half bathrooms:1
- Living area:4,622 sq. ft.
Heating and cooling
- Cooling:3+ Units, Central Air
- Heating:Central, Heating, Multiple Heating Units
Structure and exterior
- Roof:Shingle
- Year built:1870
- Building area:4,622 sq. ft.
Utilities
- Water:Public
- Sewer:Public Sewer
Finances and disclosures
- Price:$2,100,000
- Price per sq. ft.:$356.96
New listings near 1130 Third Street
- Open Sat, 1 to 3pmNew
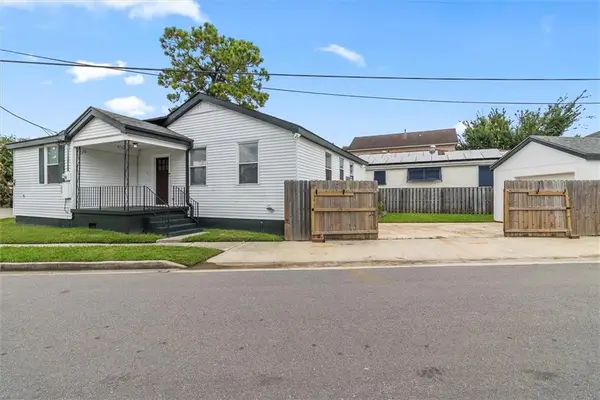 $303,750Active2 beds 1 baths1,231 sq. ft.
$303,750Active2 beds 1 baths1,231 sq. ft.5635 Marshal Foch Street, New Orleans, LA 70123
MLS# 2517044Listed by: LATTER & BLUM (LATT01) - New
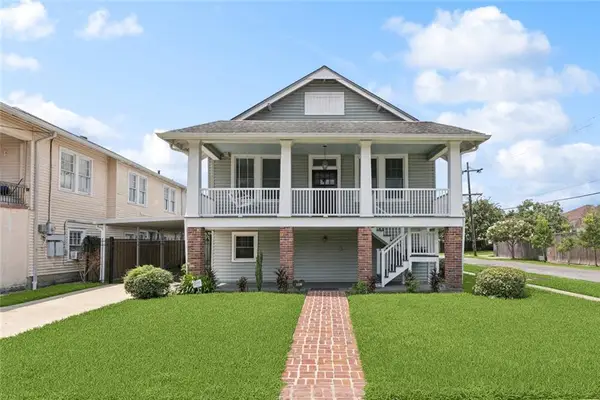 $475,000Active4 beds 3 baths3,327 sq. ft.
$475,000Active4 beds 3 baths3,327 sq. ft.4236 Walmsley Avenue, New Orleans, LA 70125
MLS# 2517015Listed by: CORPORATE REALTY LEASING COMPANY - New
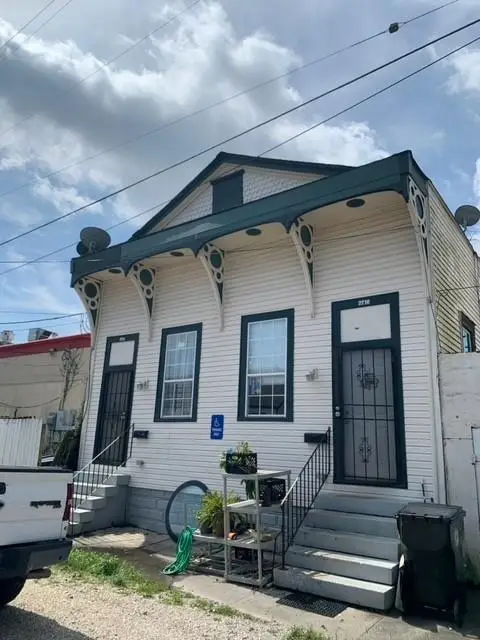 $239,900Active4 beds 2 baths1,918 sq. ft.
$239,900Active4 beds 2 baths1,918 sq. ft.2714-16 St. Ann Street, New Orleans, LA 70119
MLS# 2516515Listed by: SISSY WOOD REALTORS, LLC - New
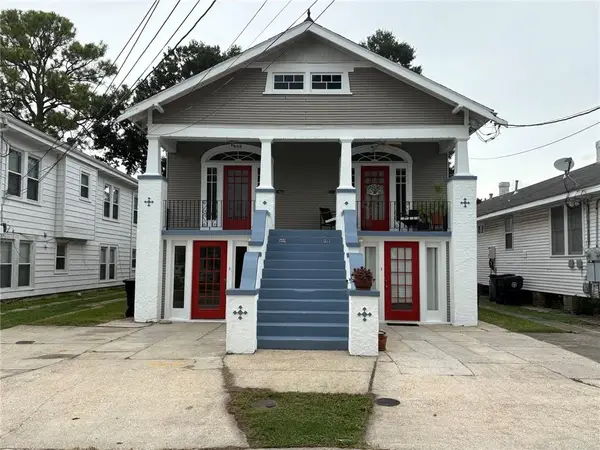 $549,000Active8 beds 4 baths3,780 sq. ft.
$549,000Active8 beds 4 baths3,780 sq. ft.825-27 Louque Place, New Orleans, LA 70124
MLS# 2516990Listed by: ACCESS REALTY OF LOUISIANA, LLC - New
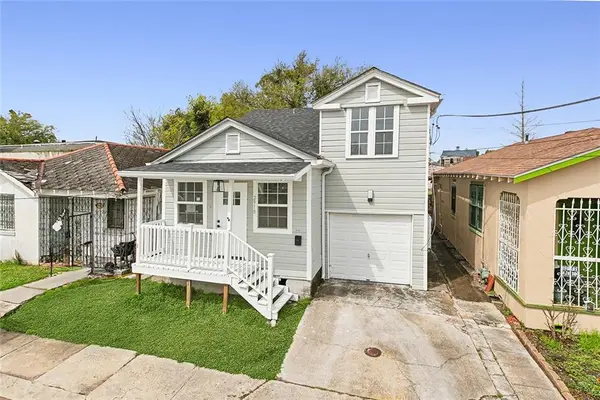 $300,000Active3 beds 2 baths1,735 sq. ft.
$300,000Active3 beds 2 baths1,735 sq. ft.2918 College Court, New Orleans, LA 70125
MLS# 2516995Listed by: AMANDA MILLER REALTY, LLC - Open Sun, 11am to 1pmNew
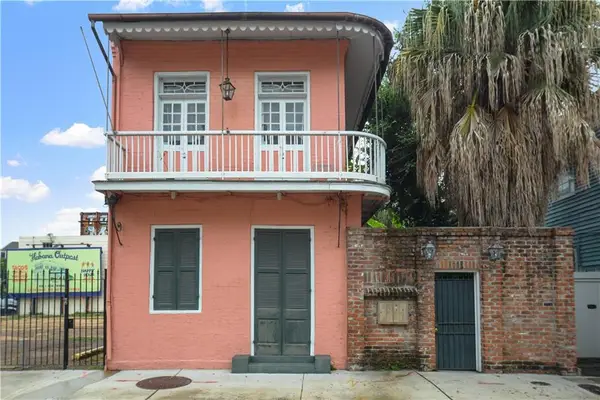 $385,000Active2 beds 1 baths886 sq. ft.
$385,000Active2 beds 1 baths886 sq. ft.1031 Barracks Street #4, New Orleans, LA 70116
MLS# 2516661Listed by: KELLER WILLIAMS REALTY NEW ORLEANS - New
 $350,000Active0 Acres
$350,000Active0 Acres4164 Davey Street, New Orleans, LA 70122
MLS# 2516952Listed by: REVE, REALTORS - New
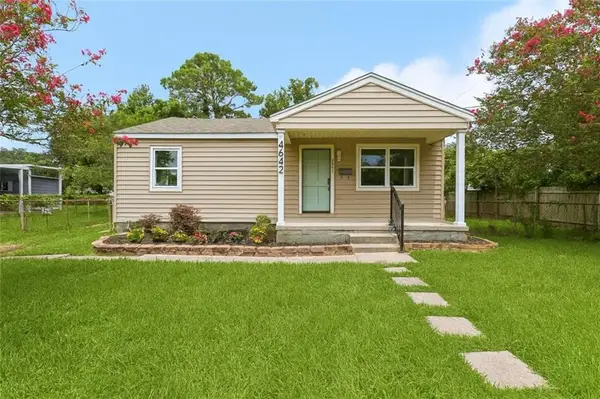 $235,000Active4 beds 2 baths1,535 sq. ft.
$235,000Active4 beds 2 baths1,535 sq. ft.4642 Anson Street, New Orleans, LA 70131
MLS# 2516592Listed by: NOLA LIVING REALTY - New
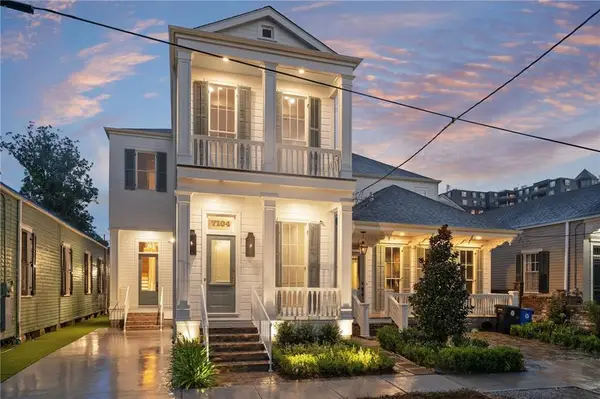 $1,698,000Active4 beds 4 baths3,579 sq. ft.
$1,698,000Active4 beds 4 baths3,579 sq. ft.7104 Coliseum Street, New Orleans, LA 70118
MLS# 2516896Listed by: KELLER WILLIAMS REALTY NEW ORLEANS - New
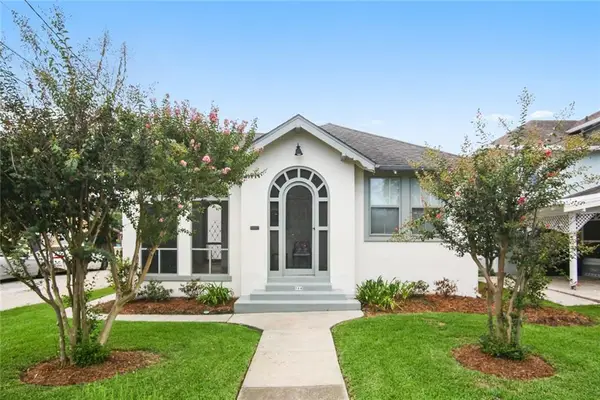 $525,000Active3 beds 3 baths1,790 sq. ft.
$525,000Active3 beds 3 baths1,790 sq. ft.514 Harrison Avenue, New Orleans, LA 70124
MLS# 2515512Listed by: CENTURY 21 J. CARTER & COMPANY
