1201 Canal Street #559, New Orleans, LA 70112
Local realty services provided by:Better Homes and Gardens Real Estate Rhodes Realty
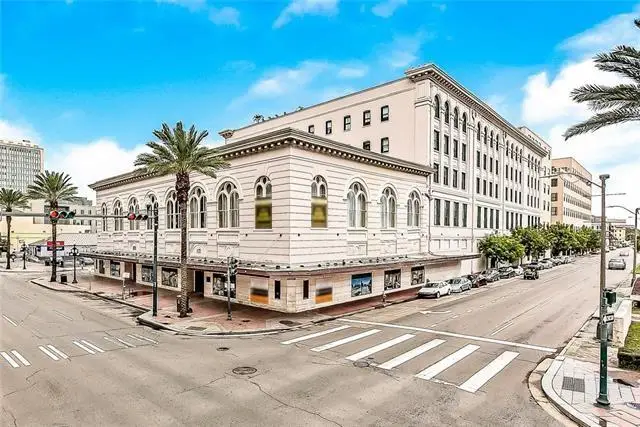
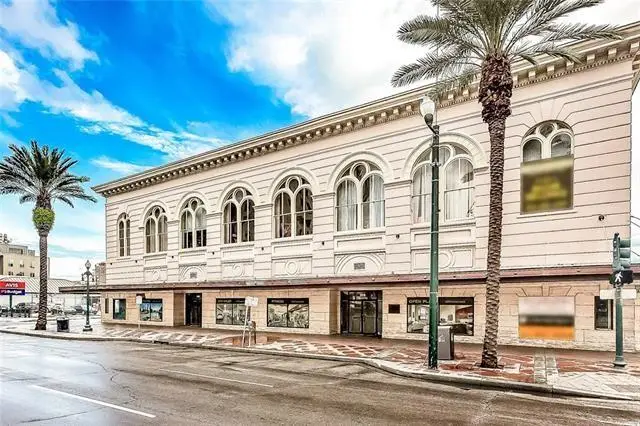
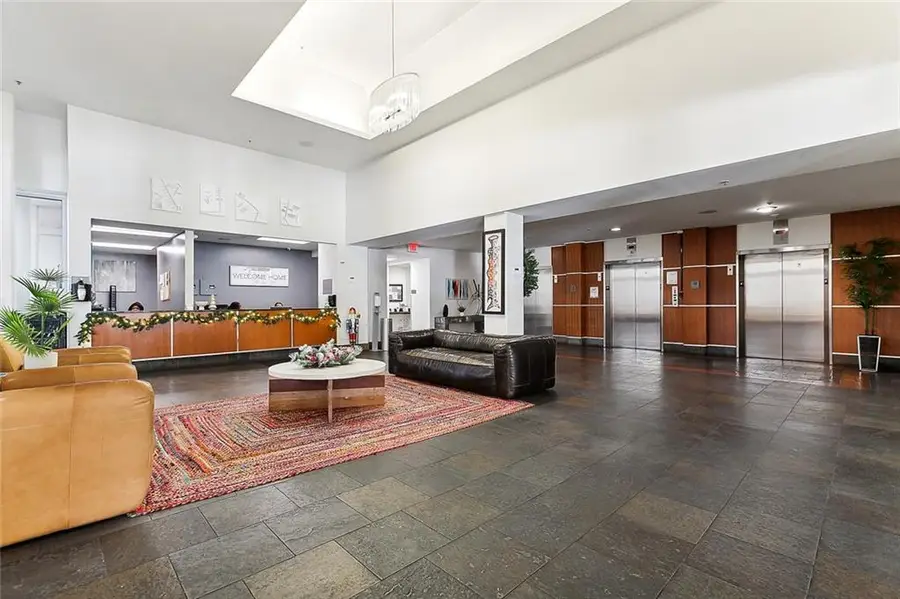
1201 Canal Street #559,New Orleans, LA 70112
$324,000
- 2 Beds
- 2 Baths
- 966 sq. ft.
- Condominium
- Active
Listed by:michael wilkinson
Office:fqr realtors
MLS#:2478804
Source:LA_GSREIN
Price summary
- Price:$324,000
- Price per sq. ft.:$335.4
About this home
Check out this stunning 5th floor condo located in the heart of downtown right outside the New Orleans French Quarter! This beautiful condo offers 2BRS/2BATHS with an efficient floor-plan, soaring 17 ft. ceilings with excellent lighting, an incredible view with tons of natural light & lovely finishes and features throughout. Gorgeous hardwood floors, stainless steel appliances, granite counter tops, huge windows and ample storage. Primary bedroom has en suite bathroom. Option to purchase furnished. Just a quick walk to Tulane Medical, CBD, French Quarter, Superdome & streetcar line. Sale of condo includes 1 valet parking spot which is a rare opportunity for this area! Amenities include rooftop pool/hot tub, fitness center, lounge, 3rd floor terrace, dog-run + 24hr concierge & security.
<br>
<br>
Condo fees include water, trash, exterior insurance, common area maintenance (pool, elevator, gym etc.) & pest control service.
Don't miss your chance to own a piece of New Orleans history at the Historic Krauss building... with parking!
Contact an agent
Home facts
- Year built:1944
- Listing Id #:2478804
- Added:249 day(s) ago
- Updated:August 15, 2025 at 03:23 PM
Rooms and interior
- Bedrooms:2
- Total bathrooms:2
- Full bathrooms:2
- Living area:966 sq. ft.
Heating and cooling
- Cooling:1 Unit, Central Air
- Heating:Central, Heating
Structure and exterior
- Roof:Asphalt, Flat, Shingle
- Year built:1944
- Building area:966 sq. ft.
Utilities
- Water:Public
- Sewer:Public Sewer
Finances and disclosures
- Price:$324,000
- Price per sq. ft.:$335.4
New listings near 1201 Canal Street #559
- New
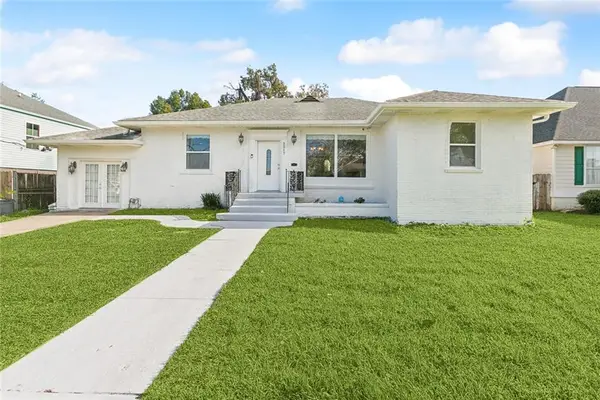 $289,900Active4 beds 3 baths2,642 sq. ft.
$289,900Active4 beds 3 baths2,642 sq. ft.5217 Chamberlain Drive, New Orleans, LA 70122
MLS# 2516977Listed by: LATTER & BLUM (LATT07) - New
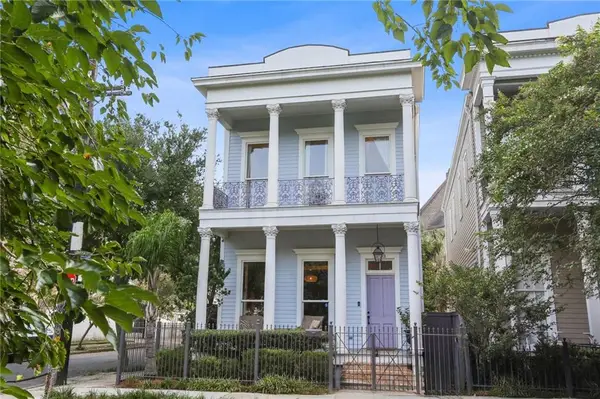 $950,000Active3 beds 3 baths2,100 sq. ft.
$950,000Active3 beds 3 baths2,100 sq. ft.1233 St. Mary Street, New Orleans, LA 70130
MLS# 2516783Listed by: REVE, REALTORS - Open Sat, 1 to 3pmNew
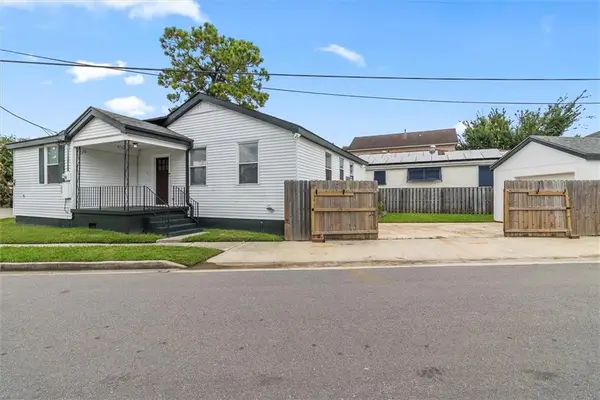 $303,750Active2 beds 1 baths1,231 sq. ft.
$303,750Active2 beds 1 baths1,231 sq. ft.5635 Marshal Foch Street, New Orleans, LA 70123
MLS# 2517044Listed by: LATTER & BLUM (LATT01) - New
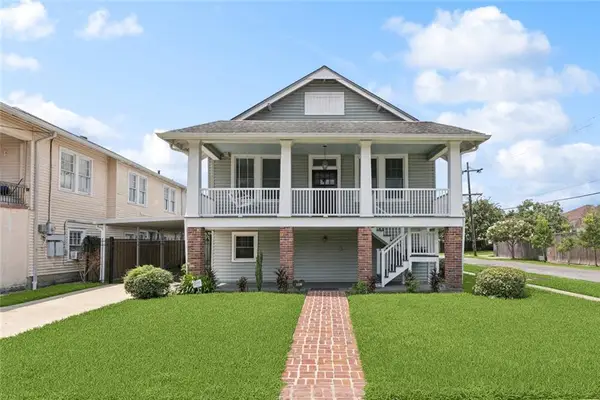 $475,000Active4 beds 3 baths3,327 sq. ft.
$475,000Active4 beds 3 baths3,327 sq. ft.4236 Walmsley Avenue, New Orleans, LA 70125
MLS# 2517015Listed by: CORPORATE REALTY LEASING COMPANY - New
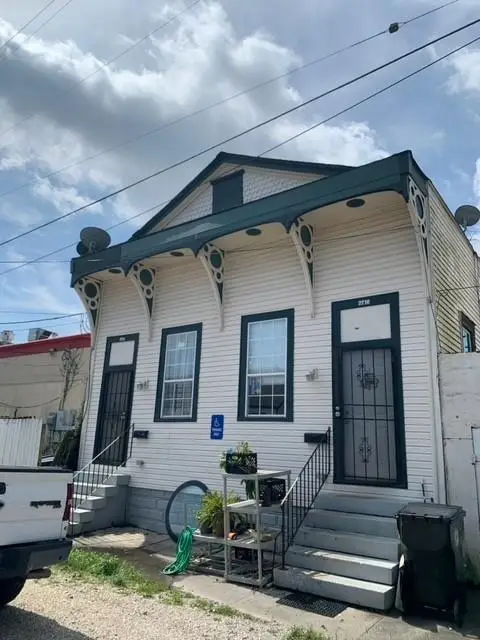 $239,900Active4 beds 2 baths1,918 sq. ft.
$239,900Active4 beds 2 baths1,918 sq. ft.2714-16 St. Ann Street, New Orleans, LA 70119
MLS# 2516515Listed by: SISSY WOOD REALTORS, LLC - New
 $350,000Active0 Acres
$350,000Active0 Acres4164 Davey Street, New Orleans, LA 70122
MLS# 2516952Listed by: REVE, REALTORS - New
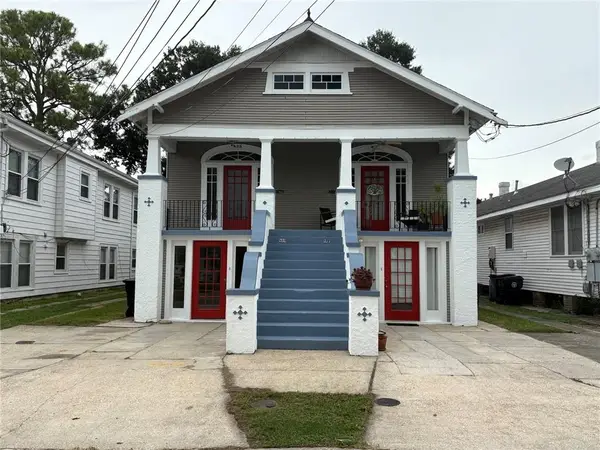 $549,000Active8 beds 4 baths3,780 sq. ft.
$549,000Active8 beds 4 baths3,780 sq. ft.825-27 Louque Place, New Orleans, LA 70124
MLS# 2516990Listed by: ACCESS REALTY OF LOUISIANA, LLC - New
 $300,000Active3 beds 2 baths1,735 sq. ft.
$300,000Active3 beds 2 baths1,735 sq. ft.2918 College Court, New Orleans, LA 70125
MLS# 2516995Listed by: AMANDA MILLER REALTY, LLC - New
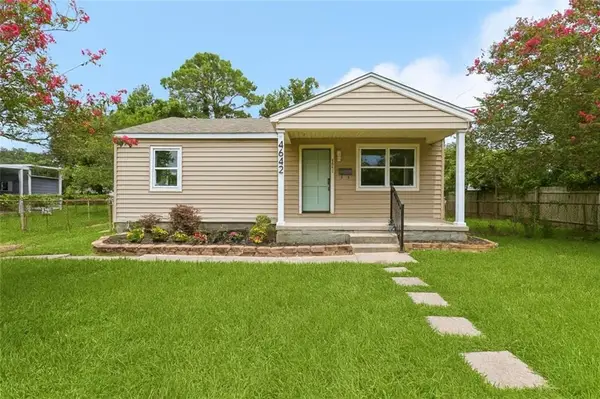 $235,000Active4 beds 2 baths1,535 sq. ft.
$235,000Active4 beds 2 baths1,535 sq. ft.4642 Anson Street, New Orleans, LA 70131
MLS# 2516592Listed by: NOLA LIVING REALTY - New
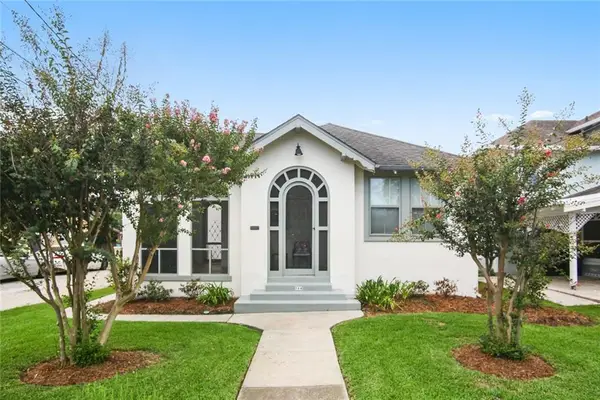 $525,000Active3 beds 3 baths1,790 sq. ft.
$525,000Active3 beds 3 baths1,790 sq. ft.514 Harrison Avenue, New Orleans, LA 70124
MLS# 2515512Listed by: CENTURY 21 J. CARTER & COMPANY
