1209 Bourbon Street, New Orleans, LA 70116
Local realty services provided by:Better Homes and Gardens Real Estate Rhodes Realty
1209 Bourbon Street,New Orleans, LA 70116
$1,150,000
- 3 Beds
- 4 Baths
- 2,631 sq. ft.
- Single family
- Active
Listed by: stace mcdonald
Office: latter & blum (latt09)
MLS#:RANO2506251
Source:LA_RAAMLS
Price summary
- Price:$1,150,000
- Price per sq. ft.:$299.01
About this home
Timeless elegance meets modern sophistication in the heart of the Lower French Quarter. Discover a rare opportunity to own an exquisite residence that seamlessly blends classic New Orleans architecture, fine craftsmanship, and contemporary updates -- perfectly positioned in the highly desirable residential Lower French Quarter. SUPERB RENOVATION, 100% MOVE-IN CONDITION. Upon entering, one is greeted in a classic Double Parlor. Inside, you'll find interiors that exude character and warmth, featuring original hardwood flooring, 12-ft ceilings on both 1st & 2nd floors, EXPOSED BRICK & STONE architectural elements, 5 fireplaces, custom moldings & fresh neutral paint for a bright & inviting ambiance. REDESIGNED KITCHEN meets modern tastes offering Bosch appliances, quartz countertops & island, custom open shelving and a brick & stone floor-to-ceiling fireplace. Other notable upgrades include a NEW VERMONT SLATE ROOF w/lifetime warranty from Robertson Roofers, new Hardie plank siding, UPDATED 3-ZONE HVAC, termite contract, modernized bathrooms and powder room & 2 LARGE WALK-IN ATTIC spaces off the Primary Suite. Enjoy indoor/outdoor living with a WALL OF FRENCH DOORS opening onto an expansive, PRIVATE BRICK-WALLED COURTYARD with a central fountain -- an enchanting oasis for entertaining or quiet reflection. This 3 Bedroom / 3.5 Bath property offers a spaciously designed main residence (1209) plus private guest quarters with separate entrance (1211).The guest suite, formerly a furnished corporate rental, can be used for income-producing opportunities, private guest space, or easily reopened to expand the main residence for an extra-large first floor. The guest quarters consist of a renovated kitchen, Den with fireplace, Primary Suite & full bath. Parking available in adjacent garage. Live steps from world-class dining, boutique shopping, art galleries, & special events, all while enjoying the tranquility of one of the Quarter's most distinguished residential streets.
Contact an agent
Home facts
- Year built:1856
- Listing ID #:RANO2506251
- Added:108 day(s) ago
- Updated:January 14, 2026 at 05:00 PM
Rooms and interior
- Bedrooms:3
- Total bathrooms:4
- Full bathrooms:3
- Half bathrooms:1
- Living area:2,631 sq. ft.
Heating and cooling
- Cooling:Central Air, Multi Units
- Heating:Central Heat, Natural Gas
Structure and exterior
- Roof:Slate
- Year built:1856
- Building area:2,631 sq. ft.
- Lot area:0.08 Acres
Finances and disclosures
- Price:$1,150,000
- Price per sq. ft.:$299.01
New listings near 1209 Bourbon Street
- New
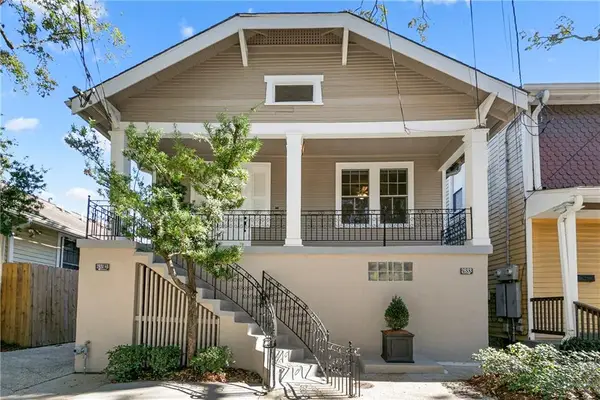 $610,000Active6 beds 5 baths2,961 sq. ft.
$610,000Active6 beds 5 baths2,961 sq. ft.2831 33 Palmer Avenue, New Orleans, LA 70118
MLS# 2537310Listed by: TALBOT REALTY GROUP - New
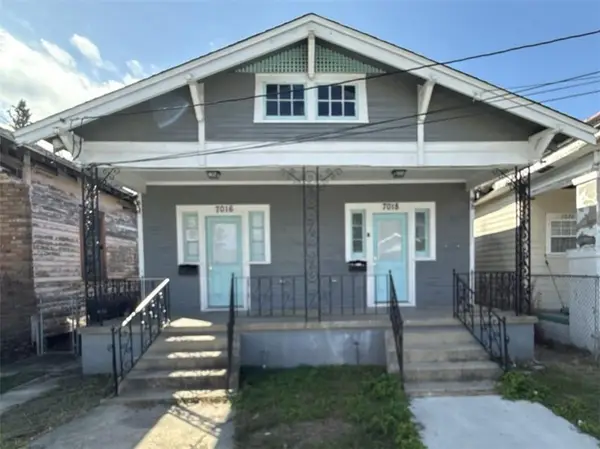 $249,900Active5 beds 2 baths1,776 sq. ft.
$249,900Active5 beds 2 baths1,776 sq. ft.7016 18 Fig Street, New Orleans, LA 70125
MLS# 2538323Listed by: HOMESMART REALTY SOUTH - New
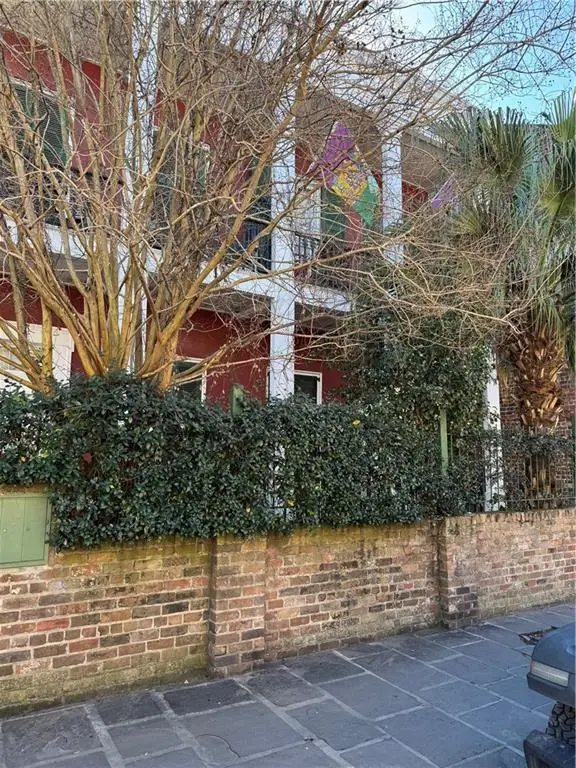 $230,000Active1 beds 1 baths365 sq. ft.
$230,000Active1 beds 1 baths365 sq. ft.1204 Chartres Street #11, New Orleans, LA 70116
MLS# 2538624Listed by: SHELNUTT REAL ESTATE ENTERPRISES - New
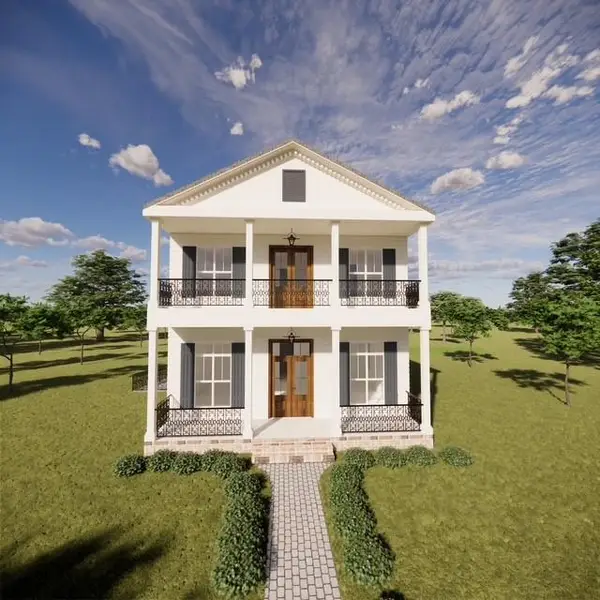 $1,500,000Active5 beds 5 baths3,520 sq. ft.
$1,500,000Active5 beds 5 baths3,520 sq. ft.102 Egret Street, New Orleans, LA 70124
MLS# 2538665Listed by: BURK BROKERAGE, LLC - Open Sat, 2 to 3:30pmNew
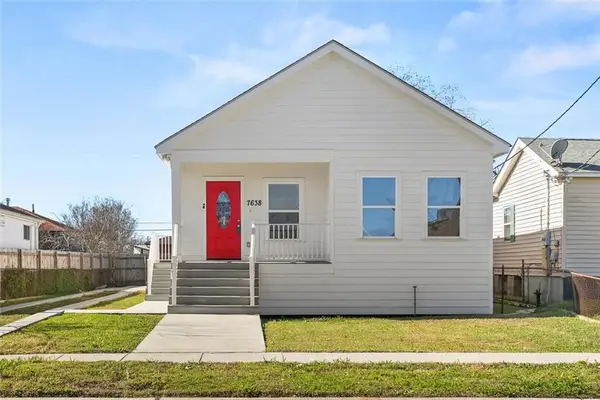 $199,000Active3 beds 2 baths1,338 sq. ft.
$199,000Active3 beds 2 baths1,338 sq. ft.7638 Lady Gray Street, New Orleans, LA 70127
MLS# 2538676Listed by: COMPASS KENNER (LATT30) - New
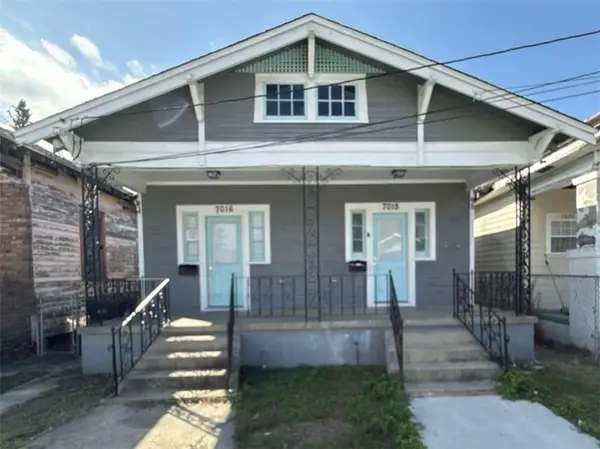 $249,900Active5 beds 2 baths1,676 sq. ft.
$249,900Active5 beds 2 baths1,676 sq. ft.7016-18 Fig Street, New Orleans, LA 70125
MLS# NO2538323Listed by: HOMESMART REALTY SOUTH - New
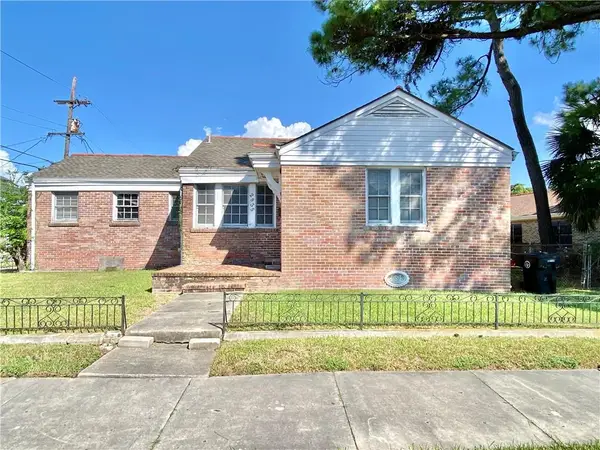 $215,000Active4 beds 3 baths2,240 sq. ft.
$215,000Active4 beds 3 baths2,240 sq. ft.2835 Paris Avenue, New Orleans, LA 70119
MLS# NO2538638Listed by: GALIANO REALTY - New
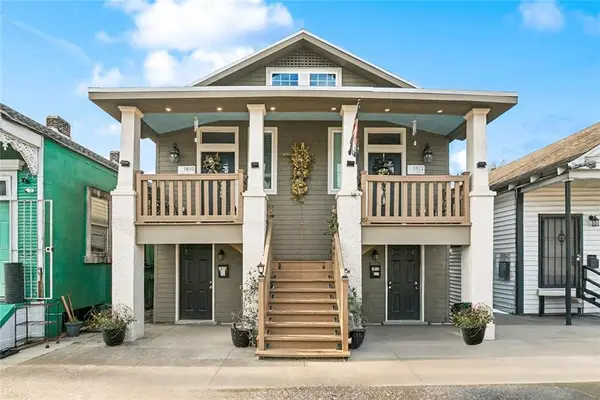 $265,000Active-- beds -- baths2,390 sq. ft.
$265,000Active-- beds -- baths2,390 sq. ft.1810 Allen Street, New Orleans, LA 70116
MLS# NO2538620Listed by: CROWN JEWEL REALTY LLC - New
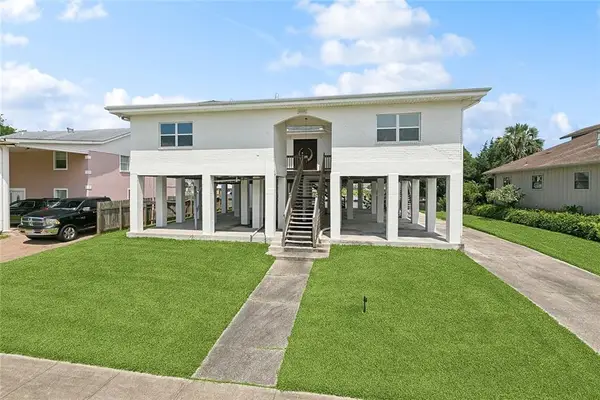 $315,000Active4 beds 3 baths2,528 sq. ft.
$315,000Active4 beds 3 baths2,528 sq. ft.4455 San Marco Rd, New Orleans, LA 70129
MLS# 2538062Listed by: COMPASS COVINGTON (LATT27) - New
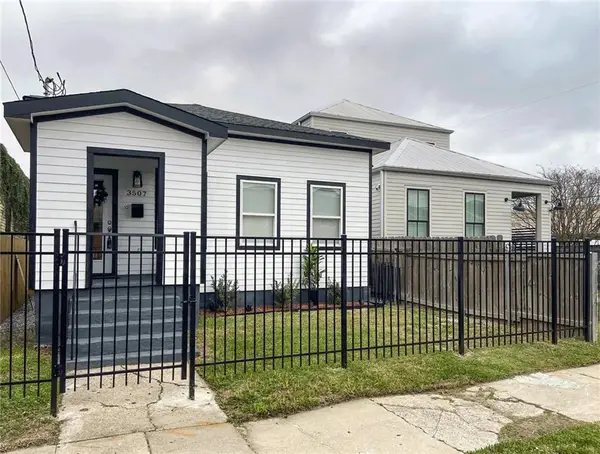 $554,999Active4 beds 3 baths2,425 sq. ft.
$554,999Active4 beds 3 baths2,425 sq. ft.3507 Danneel Street, New Orleans, LA 70115
MLS# 2536011Listed by: KELLER WILLIAMS REALTY SERVICES
