1215 Saint Andrew Street, New Orleans, LA 70130
Local realty services provided by:Better Homes and Gardens Real Estate Rhodes Realty
1215 Saint Andrew Street,New Orleans, LA 70130
$899,000
- 3 Beds
- 3 Baths
- 2,319 sq. ft.
- Single family
- Active
Listed by:sarah martzolf
Office:mcenery residential, llc.
MLS#:2501387
Source:LA_GSREIN
Price summary
- Price:$899,000
- Price per sq. ft.:$339.37
About this home
Move right in to this turn-key 2015 construction home with many recently updated finishes and off-street parking in the heart of the Lower Garden District. Designed by renowned architect Michael Bell, this light-filled home blends timeless style with modern comfort, featuring heart pine floors throughout, soaring ceilings, and an open-concept layout for entertaining. The chef’s kitchen is equipped with stainless steel LG appliances including gas range, granite countertops, custom tile backsplash and lighting, walk-in pantry, and a separate wet bar with wine cooler. The living space seamlessly overlooks the deep backyard on the oversized lot, with a large covered rear porch "outside living room", for relaxing or hosting guests. Thoughtful details and designer touches throughout the home include custom window treatments, designer wallpaper sourced from Spruce in the dining room and downstairs bathroom, as well as curated designer lighting from Spruce in foyer, kitchen, dining room and downstairs bathroom. Upstairs offers 3 spacious bedrooms with ample closet space, 2 beautifully appointed bathrooms, and a full size laundry room which provides additional storage. The floor plan offers flexibility, the dining room has pocket doors as well as a closet and adjacent beautifully renovated full bathroom, which may also serve as a home office or 4th bedroom. Off-street parking for two vehicles, deep 32 x 132.9.5/133.4.5 lot, and an unbeatable location—just one block from Trinity, three blocks to St. Charles Avenue and one block to Magazine Street, and easy access to Uptown, French Quarter, and downtown.
Contact an agent
Home facts
- Year built:2014
- Listing ID #:2501387
- Added:116 day(s) ago
- Updated:October 04, 2025 at 03:56 PM
Rooms and interior
- Bedrooms:3
- Total bathrooms:3
- Full bathrooms:3
- Living area:2,319 sq. ft.
Heating and cooling
- Cooling:2 Units, Central Air
- Heating:Central, Heating, Multiple Heating Units
Structure and exterior
- Roof:Asphalt, Shingle
- Year built:2014
- Building area:2,319 sq. ft.
- Lot area:0.1 Acres
Utilities
- Water:Public
- Sewer:Public Sewer
Finances and disclosures
- Price:$899,000
- Price per sq. ft.:$339.37
New listings near 1215 Saint Andrew Street
- New
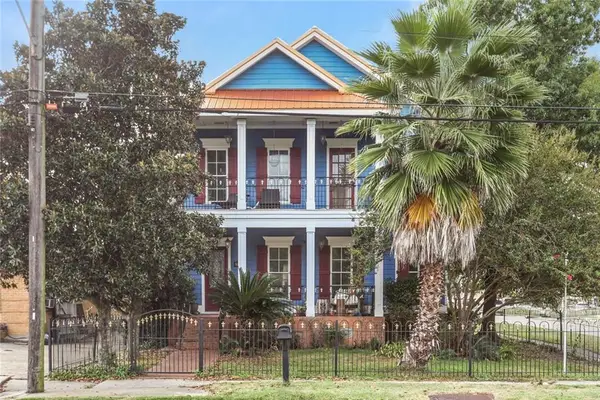 $589,000Active3 beds 3 baths2,690 sq. ft.
$589,000Active3 beds 3 baths2,690 sq. ft.6032 Pontchartrain Boulevard, New Orleans, LA 70124
MLS# NO2524910Listed by: HOMESMART REALTY SOUTH - New
 $619,900Active2 beds 2 baths1,421 sq. ft.
$619,900Active2 beds 2 baths1,421 sq. ft.809 Burgundy Street #809, New Orleans, LA 70116
MLS# 2524898Listed by: REGISTER REAL ESTATE, INC. - New
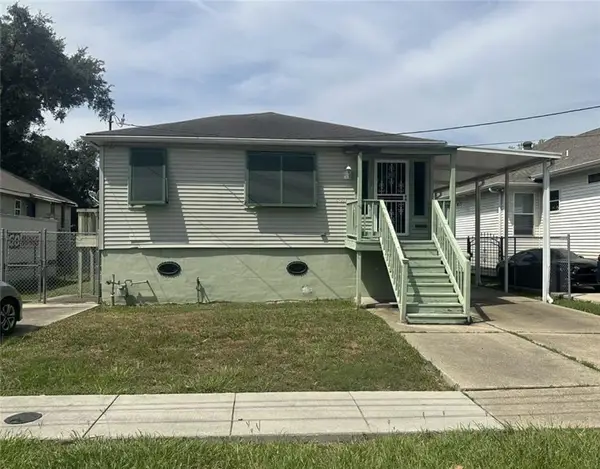 $200,000Active2 beds 2 baths1,237 sq. ft.
$200,000Active2 beds 2 baths1,237 sq. ft.6224 Franklin Avenue, New Orleans, LA 70122
MLS# 2524732Listed by: COMPASS HISTORIC (LATT09) - New
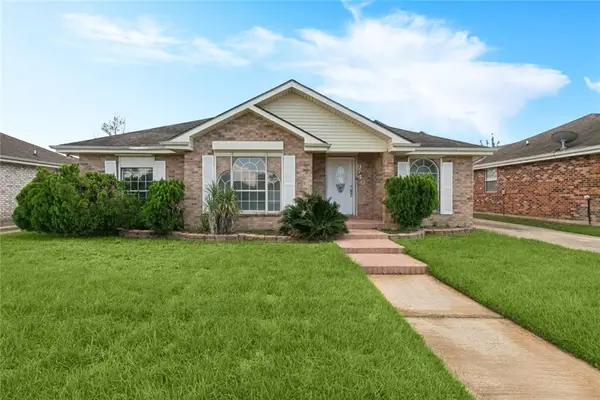 $190,000Active3 beds 2 baths1,613 sq. ft.
$190,000Active3 beds 2 baths1,613 sq. ft.9740 Andover Drive, New Orleans, LA 70127
MLS# 2524890Listed by: REAL BROKER, LLC - New
 $339,000Active2 beds 3 baths1,148 sq. ft.
$339,000Active2 beds 3 baths1,148 sq. ft.4719 Annunciation Street #4719, New Orleans, LA 70115
MLS# 2524344Listed by: REVE, REALTORS - New
 $329,000Active3 beds 2 baths1,476 sq. ft.
$329,000Active3 beds 2 baths1,476 sq. ft.2014 Philip Street, New Orleans, LA 70113
MLS# 2522313Listed by: BERKSHIRE HATHAWAY HOMESERVICES PREFERRED, REALTOR - New
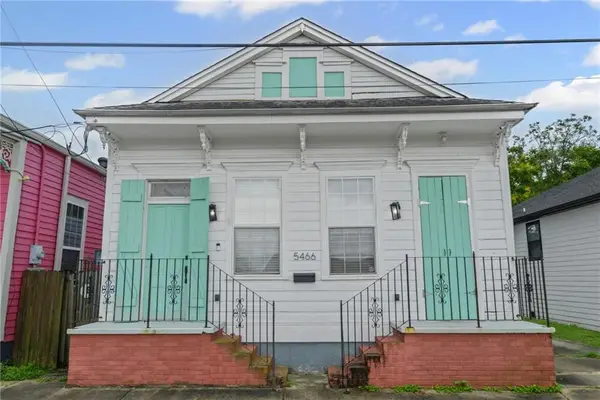 $275,000Active3 beds 2 baths1,503 sq. ft.
$275,000Active3 beds 2 baths1,503 sq. ft.5466 N Rampart Street, New Orleans, LA 70117
MLS# 2522912Listed by: REVE, REALTORS - New
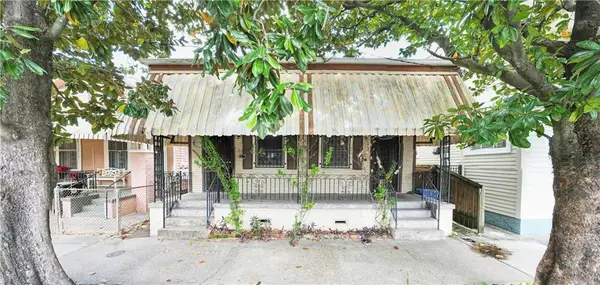 $525,000Active4 beds 2 baths1,533 sq. ft.
$525,000Active4 beds 2 baths1,533 sq. ft.805-807 Jackson Avenue, New Orleans, LA 70130
MLS# 2524843Listed by: HOSPITALITY REALTY - New
 $275,000Active3 beds 2 baths1,503 sq. ft.
$275,000Active3 beds 2 baths1,503 sq. ft.5466 N Rampart Street, New Orleans, LA 70117
MLS# NO2522912Listed by: REVE, REALTORS - New
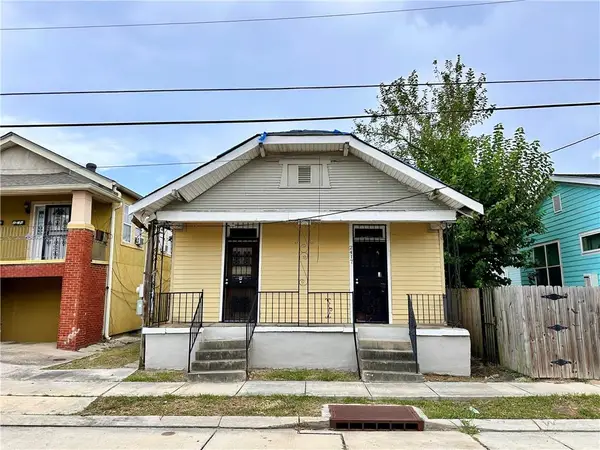 $79,000Active1 beds 1 baths1,064 sq. ft.
$79,000Active1 beds 1 baths1,064 sq. ft.2417-19 N Galvez Street, New Orleans, LA 70117
MLS# NO2524840Listed by: KELLER WILLIAMS REALTY NEW ORLEANS
