1216-26 Chartres Street, New Orleans, LA 70116
Local realty services provided by:Better Homes and Gardens Real Estate Rhodes Realty
1216-26 Chartres Street,New Orleans, LA 70116
$2,850,000
- - Beds
- - Baths
- 13,186 sq. ft.
- Multi-family
- Active
Listed by:cameron griffin
Office:the mcenery company
MLS#:NO2511998
Source:LA_RAAMLS
Price summary
- Price:$2,850,000
- Price per sq. ft.:$216.14
About this home
Make an offer! The price in MLS is price guidance, but Seller will entertain all offers. French Quarter 20-Unit Multi-Family for Sale. Two (2) buildings connected by adjoining courtyards and a pool! Double galleries overlooking Chartres Street. Each unit is separately metered for utilities. Tax incentives available: A Part 1 Application for Federal & State Historic Tax Credits has been APPROVED to enable Historic Tax Credits of up to 45% percent for qualifying construction expenditures. The Two original Greek Revival double townhouses, were designed in 1846 by notable architect, J.N.B: De Pouilly. Located just between Royal Street & Decatur Street and the historic French Market, the building is located in the quiet residential section of the Quarter, but also steps to all of the world class dining and entertainment venues, the property is well positioned for condo conversion or long-term rental. Due to extenuating circumstances, the current owners have elected to move the property after partial renovation. Approximately 60% of renovation has been completed. 10 Units in 1216 Chartres are almost a complete "vanilla box" form. Contact brokers for more information.
Contact an agent
Home facts
- Listing ID #:NO2511998
- Added:8 day(s) ago
- Updated:October 08, 2025 at 11:45 PM
Rooms and interior
- Living area:13,186 sq. ft.
Heating and cooling
- Cooling:Central Air, Wall Unit(s)
- Heating:Wall Furnace
Structure and exterior
- Roof:Slate
- Building area:13,186 sq. ft.
- Lot area:0.33 Acres
Finances and disclosures
- Price:$2,850,000
- Price per sq. ft.:$216.14
New listings near 1216-26 Chartres Street
- Open Sat, 12 to 2pmNew
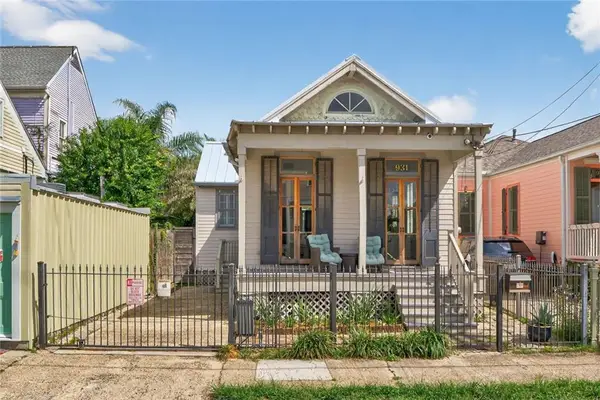 $549,900Active2 beds 2 baths1,072 sq. ft.
$549,900Active2 beds 2 baths1,072 sq. ft.931 First Street, New Orleans, LA 70130
MLS# 2523836Listed by: SNAP REALTY - New
 $315,000Active2 beds 2 baths1,064 sq. ft.
$315,000Active2 beds 2 baths1,064 sq. ft.4000 Davey Street #201, New Orleans, LA 70112
MLS# 2525564Listed by: KELLER WILLIAMS REALTY 455-0100 - New
 $199,900Active4 beds 3 baths2,350 sq. ft.
$199,900Active4 beds 3 baths2,350 sq. ft.530 S Scott Street, New Orleans, LA 70119
MLS# 2525565Listed by: CENTURY 21 ACTION REALTY, INC. - New
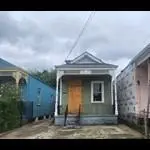 $199,900Active4 beds 3 baths2,350 sq. ft.
$199,900Active4 beds 3 baths2,350 sq. ft.530 S Scott Street, New Orleans, LA 70119
MLS# NO2525565Listed by: CENTURY 21 ACTION REALTY, INC. - New
 $235,000Active3 beds 2 baths1,592 sq. ft.
$235,000Active3 beds 2 baths1,592 sq. ft.4308 Clio Street, New Orleans, LA 70125
MLS# NO2525318Listed by: FQR REALTORS - New
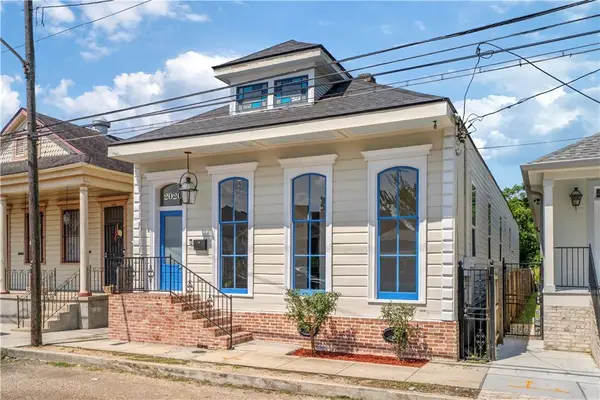 $344,900Active4 beds 3 baths2,501 sq. ft.
$344,900Active4 beds 3 baths2,501 sq. ft.2020 Mandeville Street, New Orleans, LA 70117
MLS# NO2525525Listed by: HERA REALTY - New
 $475,000Active3 beds 2 baths1,904 sq. ft.
$475,000Active3 beds 2 baths1,904 sq. ft.524 Delery Street, New Orleans, LA 70117
MLS# 2524653Listed by: COMPASS WESTBANK (LATT10) - New
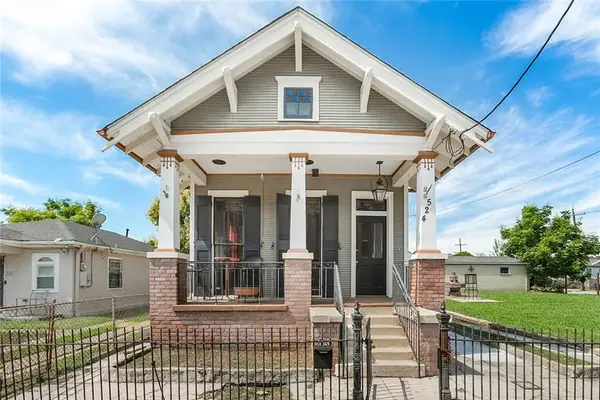 $475,000Active3 beds 2 baths1,904 sq. ft.
$475,000Active3 beds 2 baths1,904 sq. ft.524 Delery Street, New Orleans, LA 70117
MLS# NO2524653Listed by: COMPASS WESTBANK (LATT10) - New
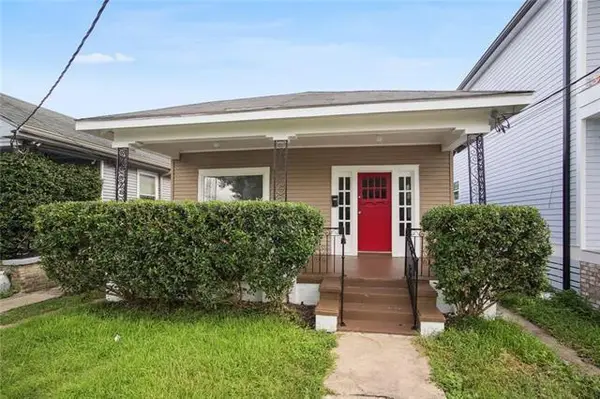 $150,000Active4 beds 2 baths1,743 sq. ft.
$150,000Active4 beds 2 baths1,743 sq. ft.8725 Belfast Street, New Orleans, LA 70118
MLS# NO2524815Listed by: KELLER WILLIAMS REALTY NEW ORLEANS - New
 $265,000Active4 beds 2 baths1,580 sq. ft.
$265,000Active4 beds 2 baths1,580 sq. ft.111 Alden Place, New Orleans, LA 70119
MLS# NO2525520Listed by: NOLA REALTY
