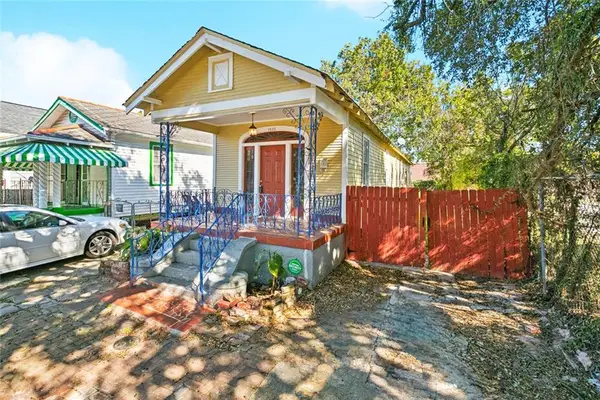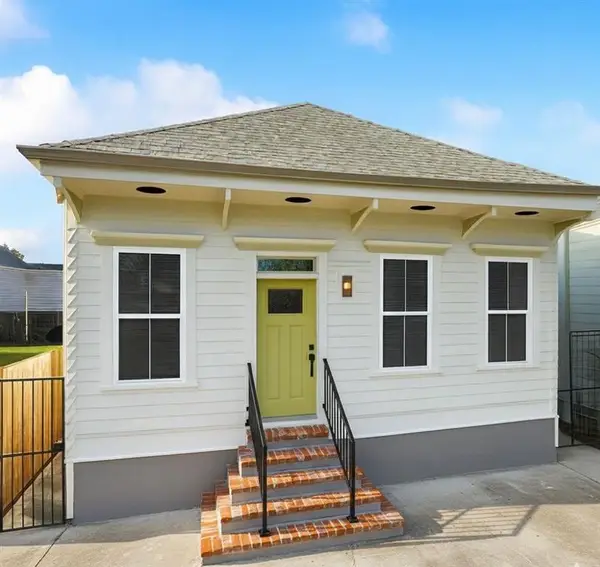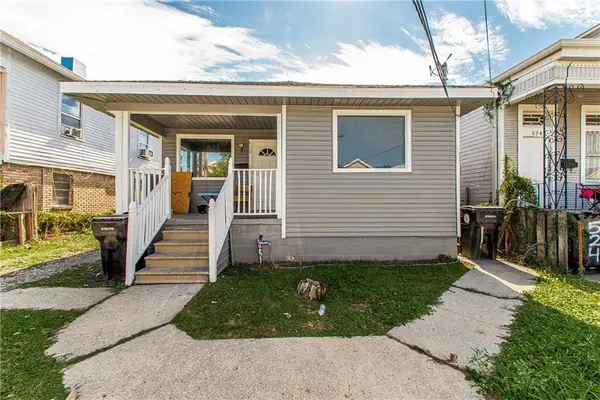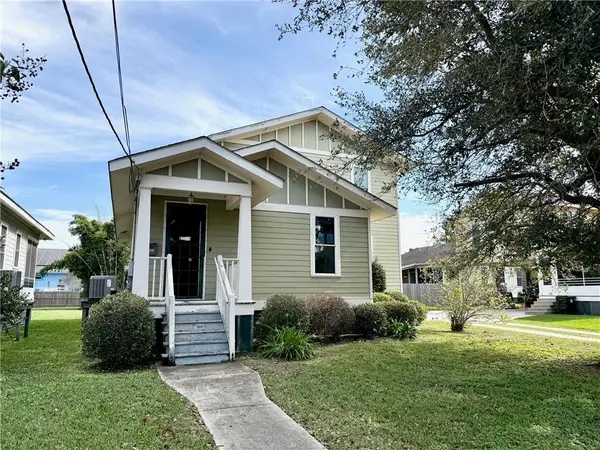1229 Chartres Street, New Orleans, LA 70116
Local realty services provided by:Better Homes and Gardens Real Estate Rhodes Realty
1229 Chartres Street,New Orleans, LA 70116
$2,000,000
- 5 Beds
- 6 Baths
- 4,828 sq. ft.
- Single family
- Active
Listed by: shelley lawrence
Office: wurth real estate services
MLS#:2511162
Source:LA_CLBOR
Price summary
- Price:$2,000,000
- Price per sq. ft.:$414.25
About this home
Beautifully preserved circa 1830 Creole Townhouse offers authentic old-world French Quarter living at its finest. This award-winning renovation by renowned historic architect, Frank Mason is located in the coveted Lower Quarter, across the street from Le Richelieu Hotel, a few blocks from Jackson Square and the Mississippi River.
The spacious carriageway has an electric gate and offers secure garage parking for two cars. Main House has three floors of living space, front balconies on second and third floors, and first floor guest suite with a kitchenette. The formal entryway foyer has both a gorgeous stairway and a private elevator leading to the second-floor entertaining area. Elegant double parlour living room and dining room have incredibly high ceilings with original crown molding and medallions. The floor-to-ceiling windows in the dining room, and galley kitchen open to the balcony over Chartres Street.
The third floor primary suite offers a peaceful sanctuary with amazing views of the Quarter, and balcony over the street. The suite has a luxurious double parlour with spacious bedroom and sitting room, and additional small study/foyer as you enter. The attached building off of the side courtyard has a first-floor suite with a bedroom and a kitchenette. The second and third floor suite offers two bedrooms and a full kitchen. A lush and charming courtyard is perfect for entertaining and relaxing. Security cameras provided.
First time offered since last sale in 1993. A true French Quarter Treasure.
Contact an agent
Home facts
- Year built:1830
- Listing ID #:2511162
- Added:380 day(s) ago
- Updated:November 28, 2025 at 04:21 PM
Rooms and interior
- Bedrooms:5
- Total bathrooms:6
- Full bathrooms:4
- Half bathrooms:2
- Living area:4,828 sq. ft.
Heating and cooling
- Cooling:3+ Units, Central Air
- Heating:Central, Heating, Multiple Heating Units
Structure and exterior
- Roof:Slate
- Year built:1830
- Building area:4,828 sq. ft.
Utilities
- Water:Public
- Sewer:Public Sewer
Finances and disclosures
- Price:$2,000,000
- Price per sq. ft.:$414.25
New listings near 1229 Chartres Street
- New
 $174,000Active3 beds 2 baths1,252 sq. ft.
$174,000Active3 beds 2 baths1,252 sq. ft.1625 Frenchmen Street, New Orleans, LA 70116
MLS# NO2530598Listed by: EXP REALTY, LLC - New
 $50Active3 beds 2 baths1,372 sq. ft.
$50Active3 beds 2 baths1,372 sq. ft.2748 Orleans Avenue, New Orleans, LA 70119
MLS# 2532541Listed by: CROWN JEWEL REALTY LLC - New
 $325,000Active3 beds 3 baths2,067 sq. ft.
$325,000Active3 beds 3 baths2,067 sq. ft.516 S Hennessey Street, New Orleans, LA 70119
MLS# 2532537Listed by: KELLER WILLIAMS REALTY SERVICES - New
 $295,000Active1 beds 1 baths593 sq. ft.
$295,000Active1 beds 1 baths593 sq. ft.718 Barracks Street #5, New Orleans, LA 70116
MLS# 2532519Listed by: COMPASS HISTORIC (LATT09) - New
 $375,000Active6 beds 3 baths2,067 sq. ft.
$375,000Active6 beds 3 baths2,067 sq. ft.516 S Hennessey Street, New Orleans, LA 70119
MLS# 2532378Listed by: KELLER WILLIAMS REALTY SERVICES - Open Sat, 12 to 2pmNew
 $324,000Active3 beds 3 baths1,785 sq. ft.
$324,000Active3 beds 3 baths1,785 sq. ft.3200 Potomac Street, New Orleans, LA 70114
MLS# 2532443Listed by: NOLA LIVING REALTY - New
 $324,000Active3 beds 3 baths1,785 sq. ft.
$324,000Active3 beds 3 baths1,785 sq. ft.3200 Potomac Street, New Orleans, LA 70114
MLS# NO2532443Listed by: NOLA LIVING REALTY - New
 $345,000Active2 beds 2 baths878 sq. ft.
$345,000Active2 beds 2 baths878 sq. ft.1201 Canal Street #501, New Orleans, LA 70112
MLS# 2532421Listed by: BAKER COWAN REALTY - New
 $150,000Active3 beds 2 baths1,409 sq. ft.
$150,000Active3 beds 2 baths1,409 sq. ft.4305 St Bernard Avenue, New Orleans, LA 70122
MLS# 2532380Listed by: COMPASS WESTBANK (LATT10) - New
 $527,000Active2 beds 2 baths960 sq. ft.
$527,000Active2 beds 2 baths960 sq. ft.220 Decatur Street #306, New Orleans, LA 70130
MLS# 2532505Listed by: ENGEL & VOLKERS SLIDELL - MANDEVILLE
