1230 Antonine Street, New Orleans, LA 70115
Local realty services provided by:Better Homes and Gardens Real Estate Rhodes Realty
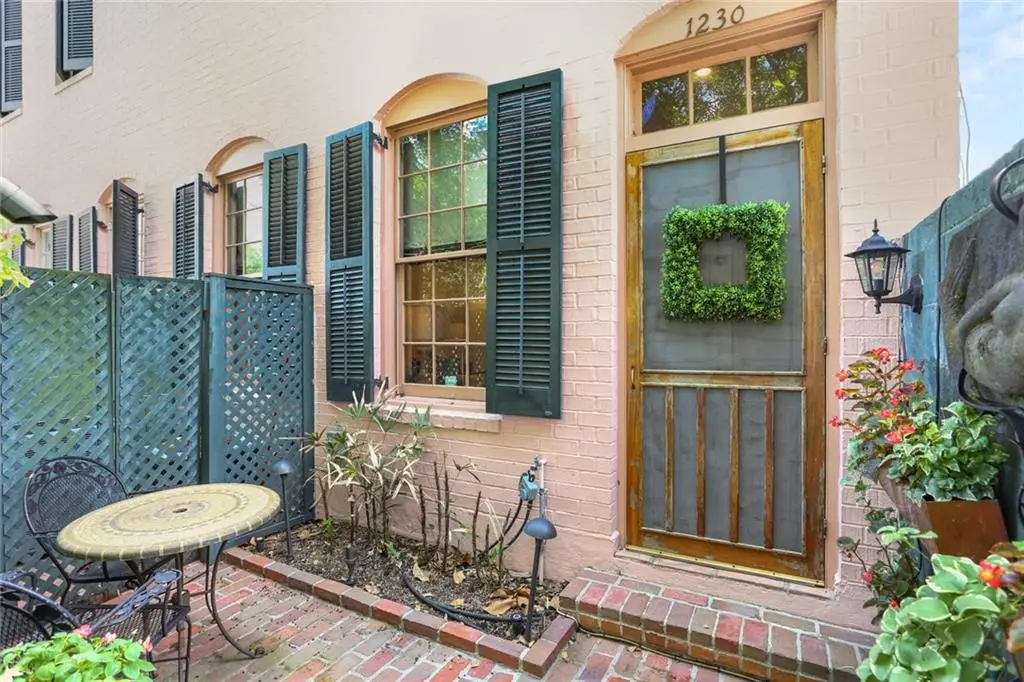
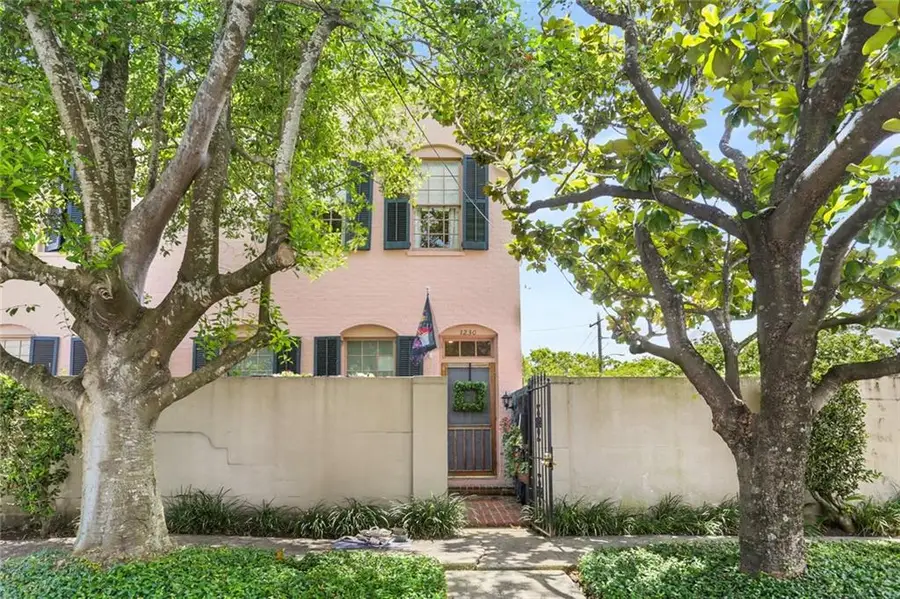
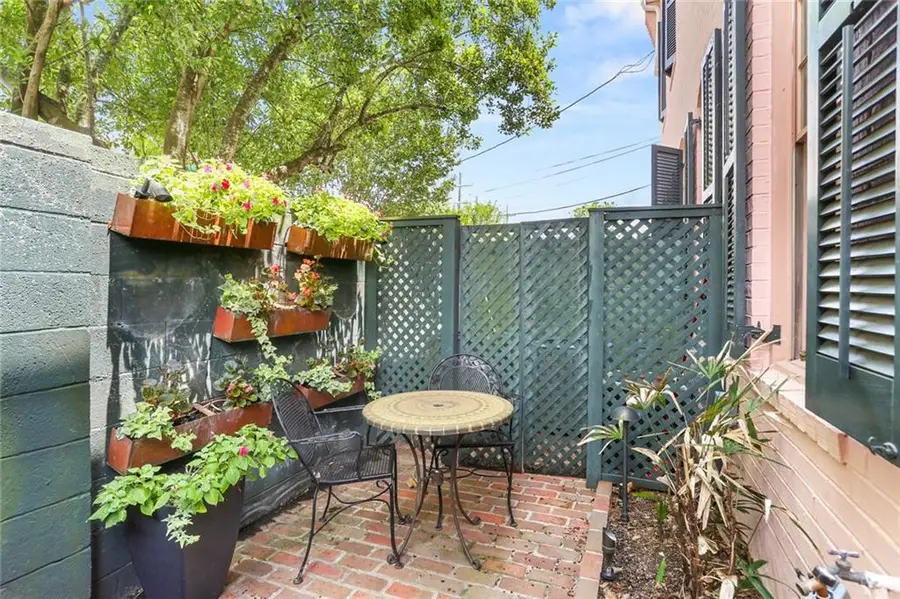
1230 Antonine Street,New Orleans, LA 70115
$620,000
- 3 Beds
- 4 Baths
- 1,852 sq. ft.
- Condominium
- Active
Listed by:lauren derocha
Office:mcenery residential, llc.
MLS#:2508152
Source:LA_CLBOR
Price summary
- Price:$620,000
- Price per sq. ft.:$304.22
About this home
Tucked away in the heart of the Touro-Bouligny neighborhood, this charming corner unit 3-story townhome offers 3 bedrooms, each with its own en-suite bath, and a thoughtfully designed 1,852 SF layout. The inviting living area overlooks a private courtyard, providing a peaceful retreat in the middle of the city. The kitchen features ample storage with a bar and walk-in pantry, while the formal dining room shines with triple crown molding, a built-in bar, designer wallpaper, and views of the lush shared courtyard. Two generously sized bedrooms on the second floor feature plantation shutters, built-in shelving, and elegant bathrooms. The third-floor suite is a private haven with skylights, abundant closet space, and access to two walk-in attics for even more storage. Includes one off-street parking space. Located within walking distance to Lilette, Delachaise, Dakar, and many more Uptown favorites! Excellent location on the Mardi Gras parade route—this home puts the best of Uptown right at your doorstep.
Contact an agent
Home facts
- Year built:1983
- Listing Id #:2508152
- Added:52 day(s) ago
- Updated:August 15, 2025 at 03:05 PM
Rooms and interior
- Bedrooms:3
- Total bathrooms:4
- Full bathrooms:3
- Half bathrooms:1
- Living area:1,852 sq. ft.
Heating and cooling
- Cooling:3+ Units, Central Air
- Heating:Central, Heating, Multiple Heating Units
Structure and exterior
- Roof:Asphalt, Shingle
- Year built:1983
- Building area:1,852 sq. ft.
- Lot area:0.05 Acres
Utilities
- Water:Public
- Sewer:Public Sewer
Finances and disclosures
- Price:$620,000
- Price per sq. ft.:$304.22
New listings near 1230 Antonine Street
- New
 $289,900Active4 beds 3 baths2,642 sq. ft.
$289,900Active4 beds 3 baths2,642 sq. ft.5217 Chamberlain Drive, New Orleans, LA 70122
MLS# 2516977Listed by: LATTER & BLUM (LATT07) - New
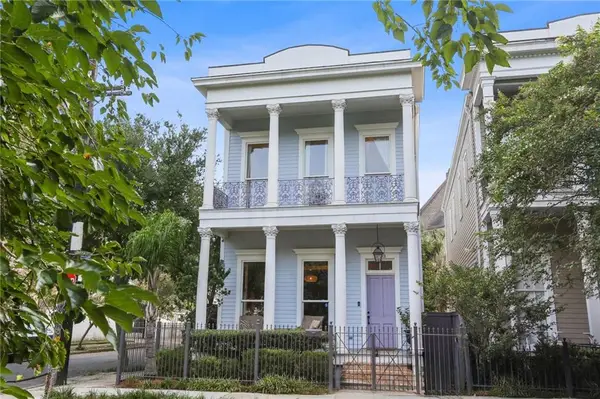 $950,000Active3 beds 3 baths2,100 sq. ft.
$950,000Active3 beds 3 baths2,100 sq. ft.1233 St. Mary Street, New Orleans, LA 70130
MLS# 2516783Listed by: REVE, REALTORS - Open Sat, 1 to 3pmNew
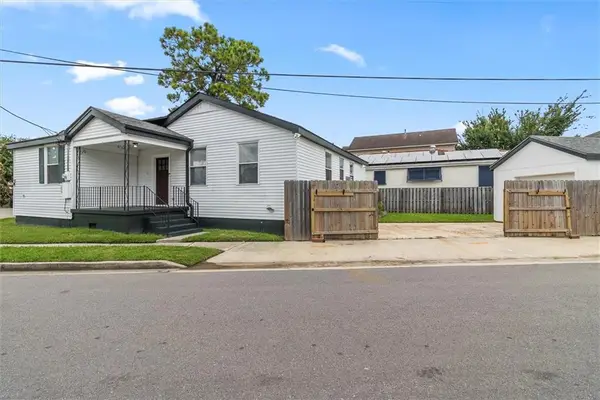 $303,750Active2 beds 1 baths1,231 sq. ft.
$303,750Active2 beds 1 baths1,231 sq. ft.5635 Marshal Foch Street, New Orleans, LA 70123
MLS# 2517044Listed by: LATTER & BLUM (LATT01) - New
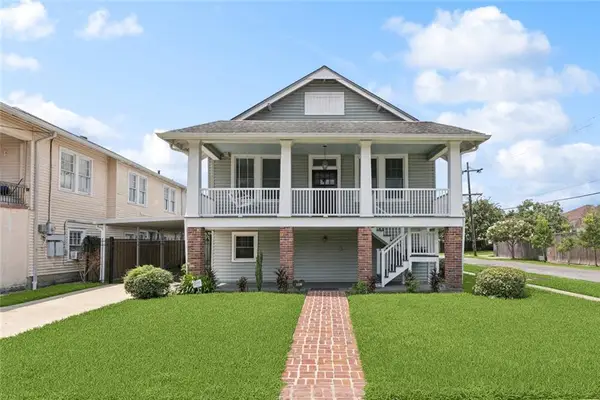 $475,000Active4 beds 3 baths3,327 sq. ft.
$475,000Active4 beds 3 baths3,327 sq. ft.4236 Walmsley Avenue, New Orleans, LA 70125
MLS# 2517015Listed by: CORPORATE REALTY LEASING COMPANY - New
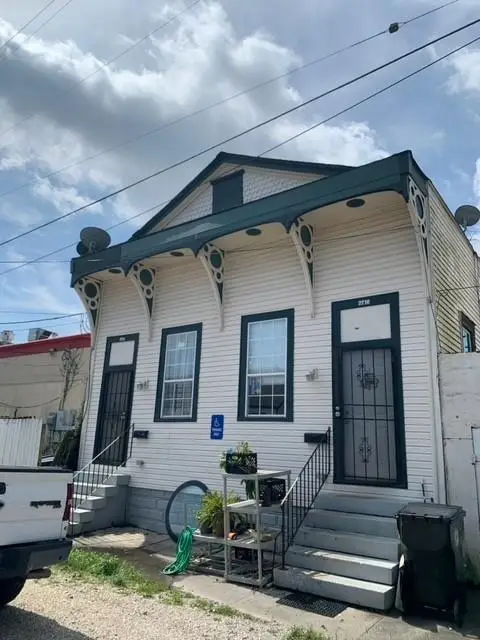 $239,900Active4 beds 2 baths1,918 sq. ft.
$239,900Active4 beds 2 baths1,918 sq. ft.2714-16 St. Ann Street, New Orleans, LA 70119
MLS# 2516515Listed by: SISSY WOOD REALTORS, LLC - New
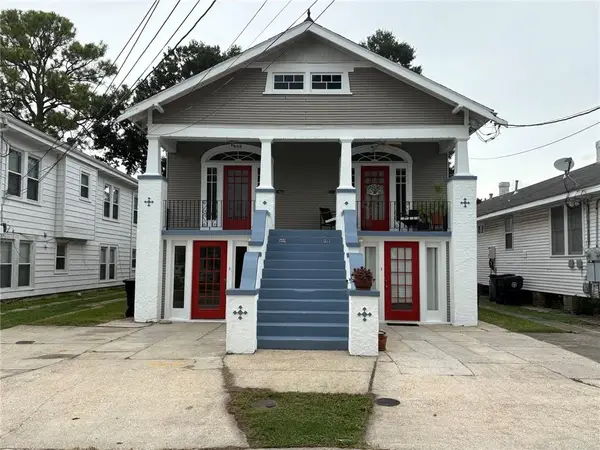 $549,000Active8 beds 4 baths3,780 sq. ft.
$549,000Active8 beds 4 baths3,780 sq. ft.825-27 Louque Place, New Orleans, LA 70124
MLS# 2516990Listed by: ACCESS REALTY OF LOUISIANA, LLC - New
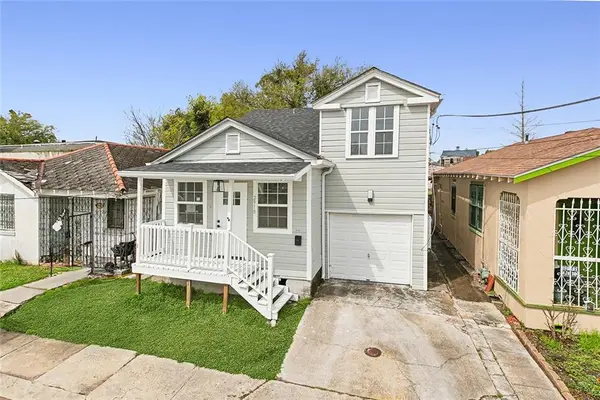 $300,000Active3 beds 2 baths1,735 sq. ft.
$300,000Active3 beds 2 baths1,735 sq. ft.2918 College Court, New Orleans, LA 70125
MLS# 2516995Listed by: AMANDA MILLER REALTY, LLC - New
 $350,000Active0 Acres
$350,000Active0 Acres4164 Davey Street, New Orleans, LA 70122
MLS# 2516952Listed by: REVE, REALTORS - New
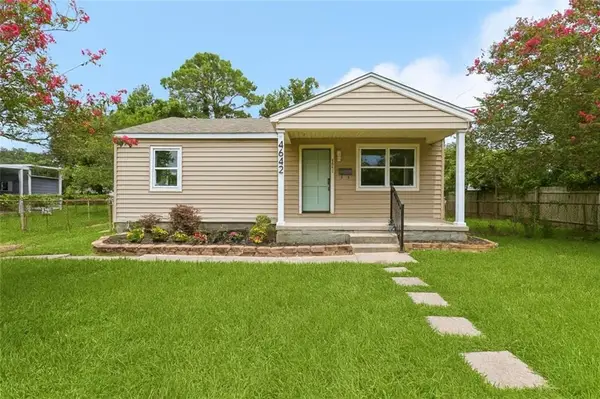 $235,000Active4 beds 2 baths1,535 sq. ft.
$235,000Active4 beds 2 baths1,535 sq. ft.4642 Anson Street, New Orleans, LA 70131
MLS# 2516592Listed by: NOLA LIVING REALTY - New
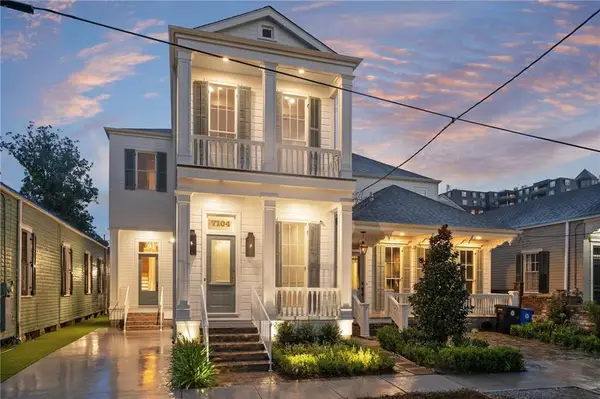 $1,698,000Active4 beds 4 baths3,579 sq. ft.
$1,698,000Active4 beds 4 baths3,579 sq. ft.7104 Coliseum Street, New Orleans, LA 70118
MLS# 2516896Listed by: KELLER WILLIAMS REALTY NEW ORLEANS
