13 Yosemite Drive, New Orleans, LA 70131
Local realty services provided by:Better Homes and Gardens Real Estate Rhodes Realty
Listed by: scott brannon
Office: latter & blum (latt10)
MLS#:2514089
Source:LA_CLBOR
Price summary
- Price:$299,900
- Price per sq. ft.:$130.39
- Monthly HOA dues:$10
About this home
Welcome to Park Timbers – where comfort, space, and community come together.
Tucked into one of the Westbank’s most established neighborhoods, this spacious 3-bedroom, 2.5-bath home offers a thoughtful layout and inviting updates throughout. The primary suite is located downstairs for added privacy and features two large walk-in closets, a luxurious soaking tub, and a renovated separate shower.
Upstairs, you’ll find two more generously sized bedrooms and a full bath—plenty of room for family, guests, or even a home office.
The living areas include a formal living room, dining room, den, and a sunny breakfast area—giving you flexibility for both entertaining and everyday living. The kitchen has been updated with granite countertops, a gas cooktop, double oven, and a large pantry. Refrigerator included!
Additional highlights include double-insulated windows for improved energy efficiency and year-round comfort, a large laundry room (washer and dryer stay!), a half bath downstairs, and a detached double garage connected by a covered breezeway. Out back, a private patio offers the perfect space for relaxing or grilling on the weekends.
As a bonus, residents have access to the Park Timbers Tennis & Swim Club, featuring tennis courts, an in-ground pool, and a clubhouse—ideal for making the most of those long summer days.
This one truly has it all—space, style, and a great location. Come see why Park Timbers is one of the most desirable neighborhoods on the Westbank!
Contact an agent
Home facts
- Year built:1976
- Listing ID #:2514089
- Added:106 day(s) ago
- Updated:November 13, 2025 at 04:30 PM
Rooms and interior
- Bedrooms:3
- Total bathrooms:3
- Full bathrooms:2
- Half bathrooms:1
- Living area:2,272 sq. ft.
Heating and cooling
- Cooling:1 Unit, Central Air
- Heating:Central, Heating
Structure and exterior
- Roof:Shingle
- Year built:1976
- Building area:2,272 sq. ft.
- Lot area:0.16 Acres
Utilities
- Water:Public
- Sewer:Public Sewer
Finances and disclosures
- Price:$299,900
- Price per sq. ft.:$130.39
New listings near 13 Yosemite Drive
- New
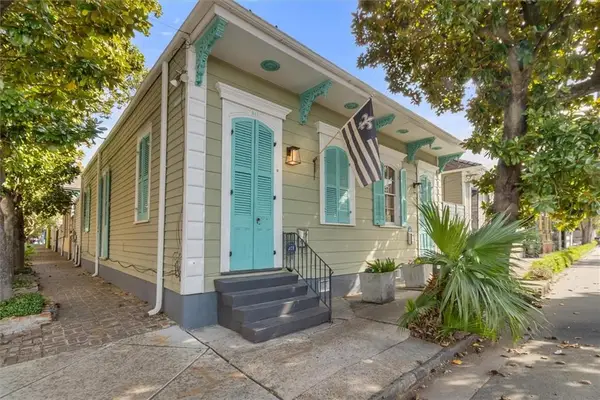 $525,000Active4 beds 2 baths1,718 sq. ft.
$525,000Active4 beds 2 baths1,718 sq. ft.839 41 Marigny Street, New Orleans, LA 70117
MLS# 2529926Listed by: FQR REALTORS - New
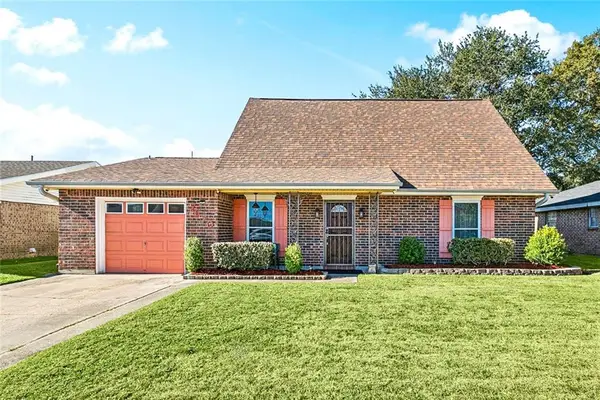 $195,000Active4 beds 2 baths1,640 sq. ft.
$195,000Active4 beds 2 baths1,640 sq. ft.7670 Inlet Lane, New Orleans, LA 70128
MLS# 2530083Listed by: MS REALTY, LLC - New
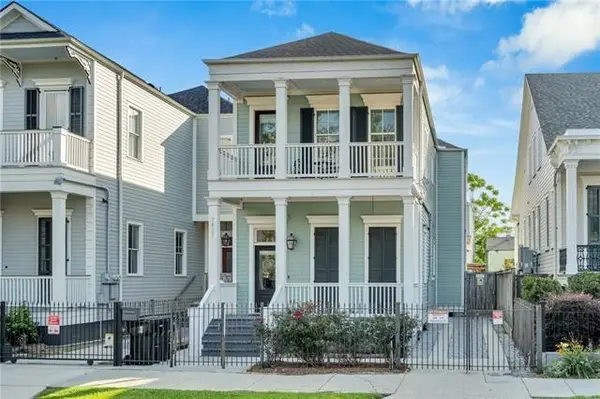 $895,000Active7 beds 6 baths5,130 sq. ft.
$895,000Active7 beds 6 baths5,130 sq. ft.1417-1419 Esplanade Avenue, New Orleans, LA 70116
MLS# 2530641Listed by: MARQUIS REAL ESTATE LLC - New
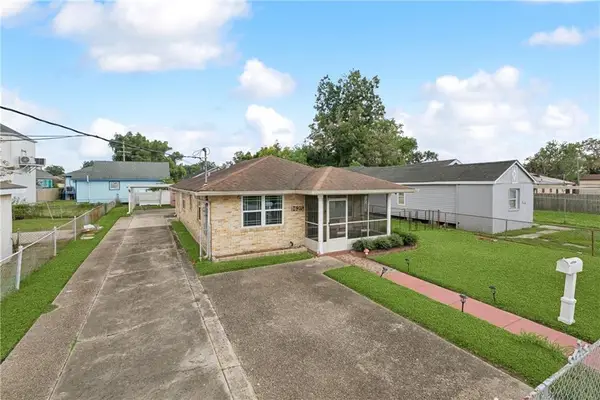 $149,900Active2 beds 1 baths1,089 sq. ft.
$149,900Active2 beds 1 baths1,089 sq. ft.1425 Reynes Street, New Orleans, LA 70117
MLS# 2530678Listed by: COMPASS HISTORIC (LATT09) - New
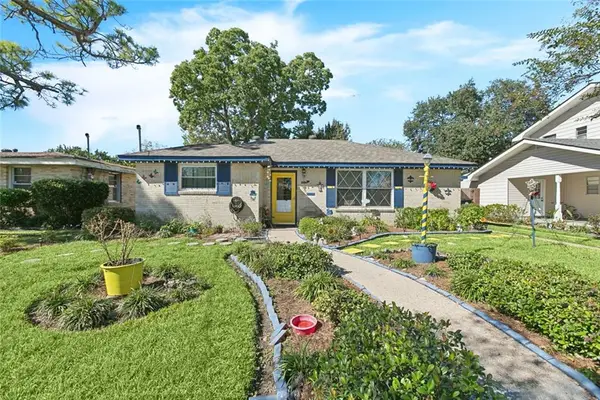 $175,000Active3 beds 2 baths1,520 sq. ft.
$175,000Active3 beds 2 baths1,520 sq. ft.1125 Kabel Drive, New Orleans, LA 70131
MLS# 2529667Listed by: GENERATIONS REALTY GROUP, LLC - New
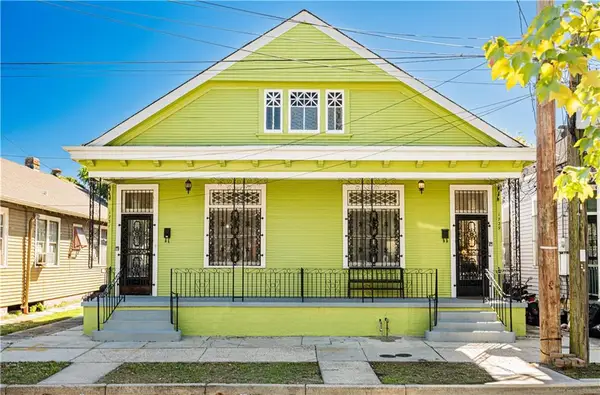 $379,000Active4 beds 2 baths2,217 sq. ft.
$379,000Active4 beds 2 baths2,217 sq. ft.1729 31 Burdette Street, New Orleans, LA 70118
MLS# 2530613Listed by: KELLER WILLIAMS REALTY NEW ORLEANS - New
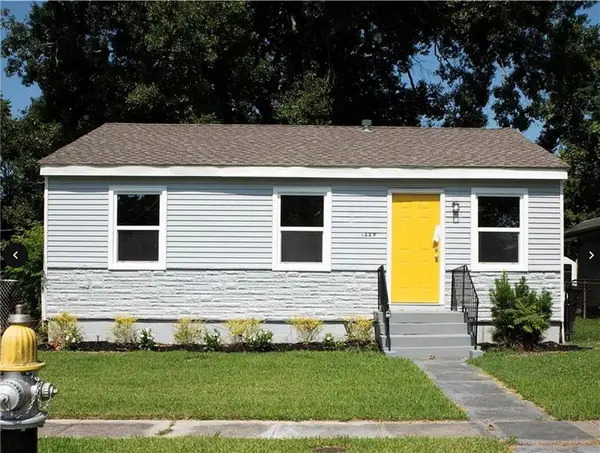 $159,000Active3 beds 1 baths1,020 sq. ft.
$159,000Active3 beds 1 baths1,020 sq. ft.1229 Southlawn Boulevard, New Orleans, LA 70114
MLS# 2530729Listed by: BRIDGEWATER REALTY ADVISORS, LLC - New
 $139,000Active3 beds 2 baths975 sq. ft.
$139,000Active3 beds 2 baths975 sq. ft.901 Hendee Street, New Orleans, LA 70114
MLS# 2530680Listed by: BRIDGEWATER REALTY ADVISORS, LLC - New
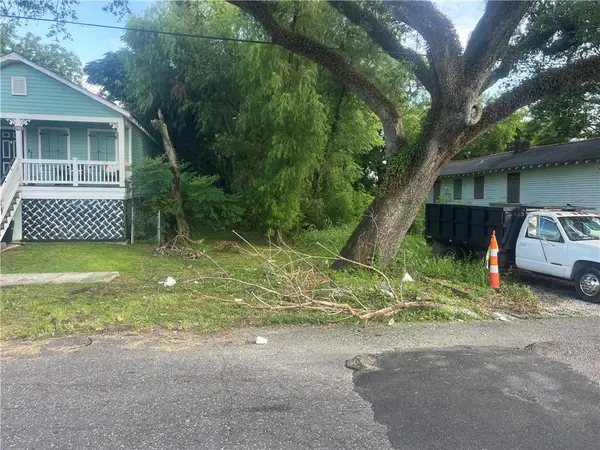 $25,000Active0.08 Acres
$25,000Active0.08 Acres2508 S Dorgenois Street, New Orleans, LA 70125
MLS# 2530712Listed by: TUXOR REALTY - Open Wed, 12 to 2pmNew
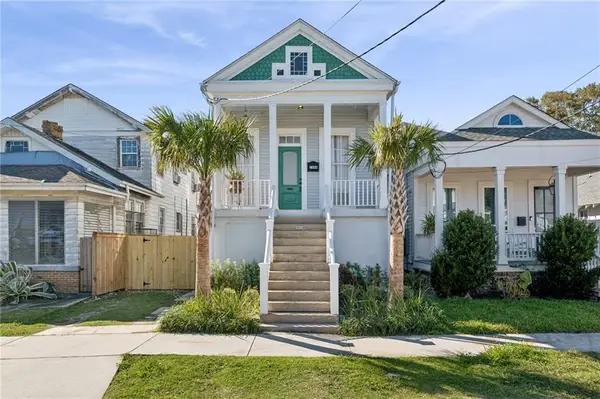 $439,000Active3 beds 2 baths3,000 sq. ft.
$439,000Active3 beds 2 baths3,000 sq. ft.2604 Robert Street, New Orleans, LA 70115
MLS# 2530445Listed by: RE/MAX N.O. PROPERTIES
