1322 Prytania Street, New Orleans, LA 70130
Local realty services provided by:Better Homes and Gardens Real Estate Rhodes Realty
1322 Prytania Street,New Orleans, LA 70130
$650,000
- 4 Beds
- 4 Baths
- 1,874 sq. ft.
- Single family
- Active
Listed by: paul van geffen
Office: pmi new orleans
MLS#:2505534
Source:LA_CLBOR
Price summary
- Price:$650,000
- Price per sq. ft.:$281.75
About this home
Get ready for 1322 Prytania St.: A property with a multitude of uses. This is a beautiful arts & crafts-style home with a guest house in the rear, which also has private access through a side alley. Zoned for residential or commercial use, this building could easily be your next home, office, or investment property, as it could easily be converted into a triplex. Beautiful large porch in the front of the house with ample shade and garden space, and beautiful trees that offer a bit of privacy even in the city. The bottom floor has original wood floors, stained glass window, etched glass parlor doors, with an open double parlor, decorative fireplaces made of Tiger Oak, a kitchen, bonus room, full bath, and a bedroom, and Cypress woodwork throughout. The second floor offers two bedrooms, with a large walk-in closet, full bath with beautiful clawfoot tub, a balcony overlooking the backyard, and even a second kitchen that could be removed to add another bedroom. The large back porch has laundry hookups and a half-bath off it, and overlooks a large yard with a stunning deck and even more gardening space. Guest house is a studio with loft space, area for a kitchenette, and a bath, as well as attached storage shed. If you’re looking to split the units, the home is already on two separate electric and water meters. Only one block from the Historic St. Charles Streetcar, mere minutes from the Interstate, and easy access to Warehouse District, Central Business District, and the French Quarter. Come make this property your own with some finishing touches!
Contact an agent
Home facts
- Year built:1910
- Listing ID #:2505534
- Added:251 day(s) ago
- Updated:February 11, 2026 at 04:18 PM
Rooms and interior
- Bedrooms:4
- Total bathrooms:4
- Full bathrooms:3
- Half bathrooms:1
- Living area:1,874 sq. ft.
Heating and cooling
- Cooling:Central Air
- Heating:Central, Heating
Structure and exterior
- Roof:Shingle, Slate
- Year built:1910
- Building area:1,874 sq. ft.
Utilities
- Water:Public
- Sewer:Public Sewer
Finances and disclosures
- Price:$650,000
- Price per sq. ft.:$281.75
New listings near 1322 Prytania Street
- New
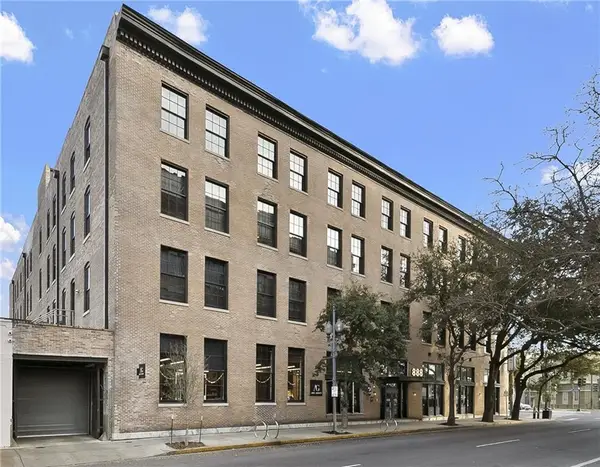 $851,900Active2 beds 2 baths1,271 sq. ft.
$851,900Active2 beds 2 baths1,271 sq. ft.888 Baronne Street #PH 8, New Orleans, LA 70113
MLS# 2541734Listed by: TALBOT REALTY GROUP - New
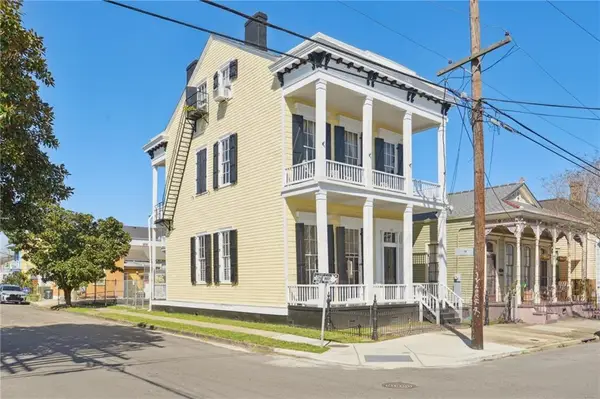 $750,000Active4 beds 5 baths3,686 sq. ft.
$750,000Active4 beds 5 baths3,686 sq. ft.2501 Dauphine Street, New Orleans, LA 70117
MLS# 2542540Listed by: REVE, REALTORS - New
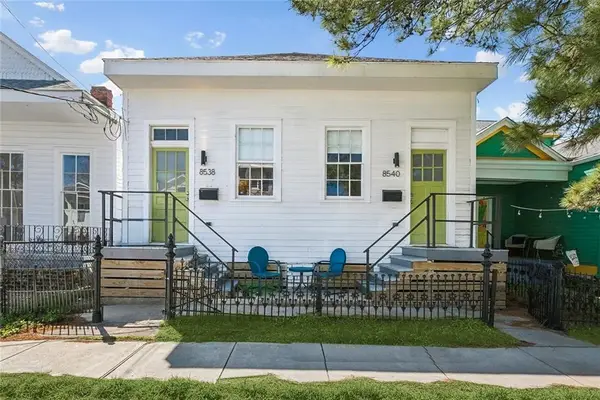 $375,000Active2 beds 2 baths1,378 sq. ft.
$375,000Active2 beds 2 baths1,378 sq. ft.8538 40 Jeannette Street, New Orleans, LA 70118
MLS# 2542629Listed by: VALMONT REALTORS - New
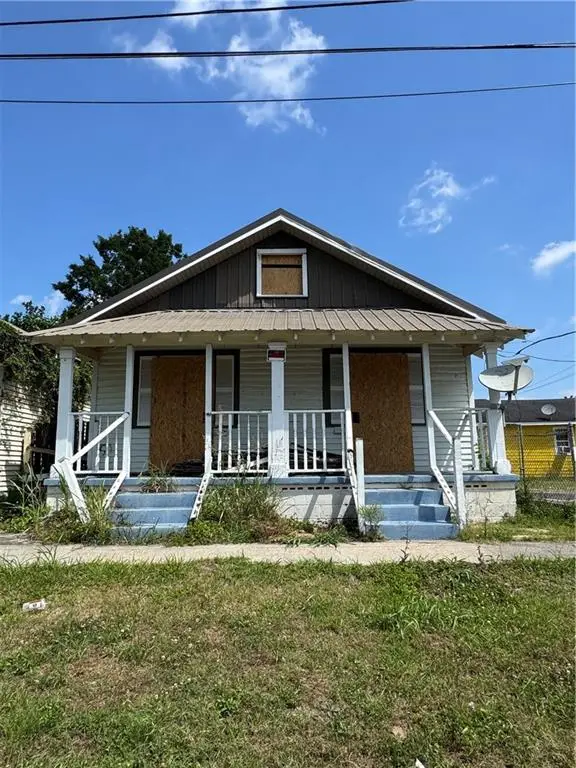 $54,500Active4 beds 2 baths1,152 sq. ft.
$54,500Active4 beds 2 baths1,152 sq. ft.830 32 Lamarque Street, New Orleans, LA 70114
MLS# 2542640Listed by: COMPASS WESTBANK (LATT10) - New
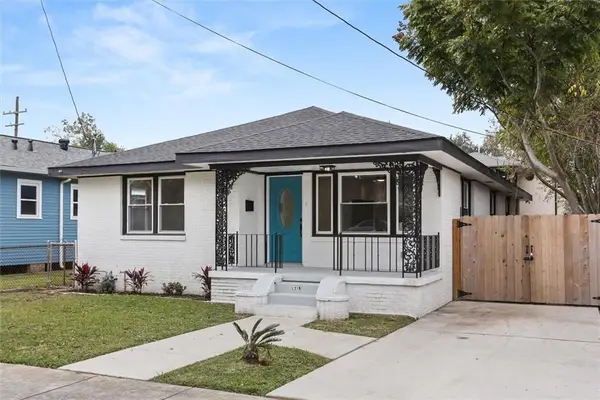 $324,000Active3 beds 2 baths1,590 sq. ft.
$324,000Active3 beds 2 baths1,590 sq. ft.1310 Mazant Street, New Orleans, LA 70117
MLS# 2542661Listed by: KELLER WILLIAMS REALTY 455-0100 - New
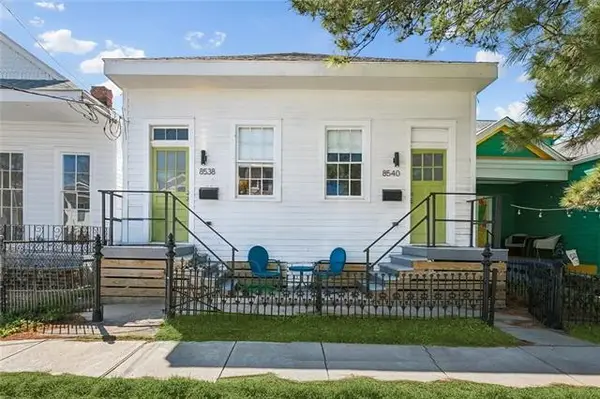 $375,000Active4 beds 4 baths2,756 sq. ft.
$375,000Active4 beds 4 baths2,756 sq. ft.8538-40 Jeannette Street, New Orleans, LA 70118
MLS# NO2542629Listed by: VALMONT REALTORS - New
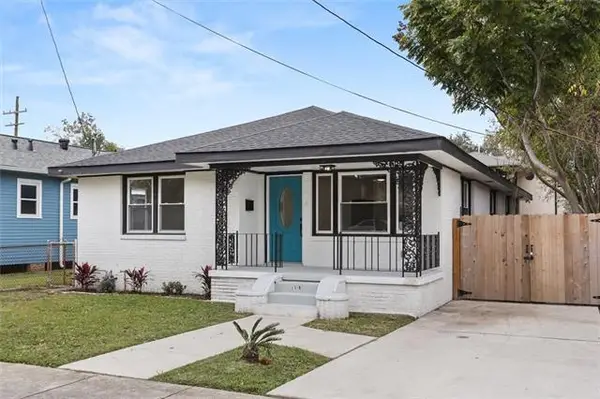 $324,000Active3 beds 2 baths1,590 sq. ft.
$324,000Active3 beds 2 baths1,590 sq. ft.1310 Mazant Street, New Orleans, LA 70117
MLS# NO2542661Listed by: KELLER WILLIAMS REALTY 455-0100 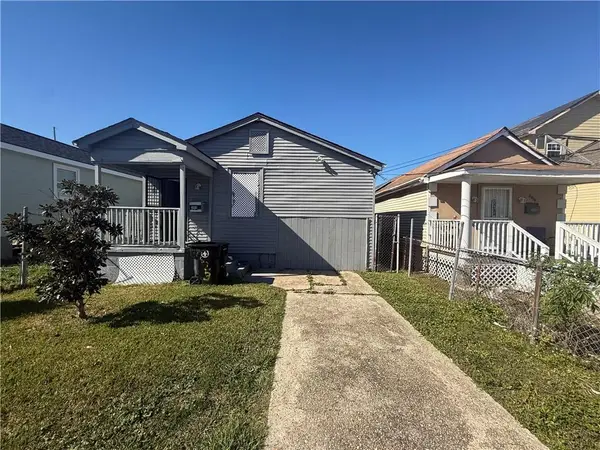 $85,000Active3 beds 2 baths864 sq. ft.
$85,000Active3 beds 2 baths864 sq. ft.2006 Clouet Street, New Orleans, LA 70117
MLS# 2539116Listed by: WHIT OWNERSHIP- New
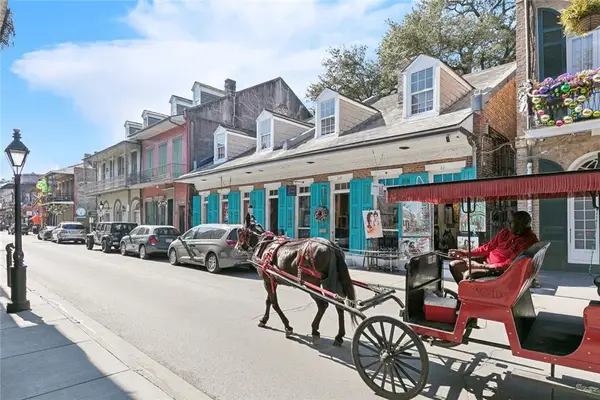 $399,000Active2 beds 2 baths941 sq. ft.
$399,000Active2 beds 2 baths941 sq. ft.835 Royal Street #835, New Orleans, LA 70116
MLS# 2539523Listed by: MIRAMBELL REALTY - New
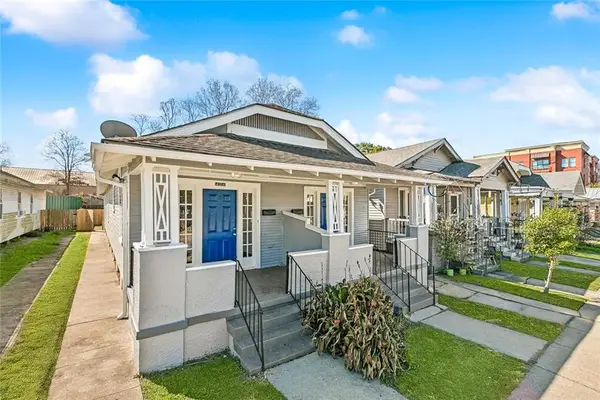 $350,000Active6 beds 2 baths1,974 sq. ft.
$350,000Active6 beds 2 baths1,974 sq. ft.4214 16 Ulloa Street, New Orleans, LA 70119
MLS# 2541789Listed by: CEDOR REALTY

