1436 Burbank Drive, New Orleans, LA 70122
Local realty services provided by:Better Homes and Gardens Real Estate Rhodes Realty
Listed by:cherie bolner
Office:mark herman real estate, llc.
MLS#:2516935
Source:LA_GSREIN
Price summary
- Price:$789,000
- Price per sq. ft.:$225.43
About this home
This exquisitely designed new construction is nothing short of A Perfect Presentation. Soaring ceilings, crown moldings and a grand staircase delight at first glance in the fabulous foyer. Rich 10-inch baseboards and dignified wood flooring dance throughout the entire home. Gorgeous built-in cabinets accent the modern electric fireplace/heater. The open floor plan design is all inclusive for the whole family including the chef who will fall in love with the gourmet, modern kitchen with quartzite counters and 2 tone cabinets. 2 bedrooms or an office and guest bedroom are on the lower level including 1 full en-suite bath and 1 half bath with beautiful custom tile work. Upstairs, the massive primary en-suite bedroom has a walk-in closet to match making storage a dream. Sachet by the custom barndoor to the ultra-luxurious quartzite and marble bath with separate free-standing tub and multi spray shower heads, custom modern tile work, a separate toilet closet, two tone cabinets and double sinks. 2 more huge bedrooms sharing a beautiful roomy bathroom with hexagonal porcelain tile work and a large laundry room with built-in cabinets, sink and granite counters are also on the upper floor. Not to be missed is the ample landing providing for your personal design ideas. Huge windows overlook the covered grand back patio, wired for sound. 2 gorgeous live oaks provide shade and that southern charm. Clever, skilled craftmanship is evident in all aspects of this fine home! agent ownership interest.
Contact an agent
Home facts
- Year built:2025
- Listing ID #:2516935
- Added:48 day(s) ago
- Updated:October 03, 2025 at 04:09 PM
Rooms and interior
- Bedrooms:5
- Total bathrooms:4
- Full bathrooms:3
- Half bathrooms:1
- Living area:3,250 sq. ft.
Heating and cooling
- Cooling:2 Units, Central Air
- Heating:Central, Heating, Multiple Heating Units
Structure and exterior
- Roof:Shingle
- Year built:2025
- Building area:3,250 sq. ft.
- Lot area:7080 Acres
Utilities
- Water:Public
- Sewer:Public Sewer
Finances and disclosures
- Price:$789,000
- Price per sq. ft.:$225.43
New listings near 1436 Burbank Drive
- New
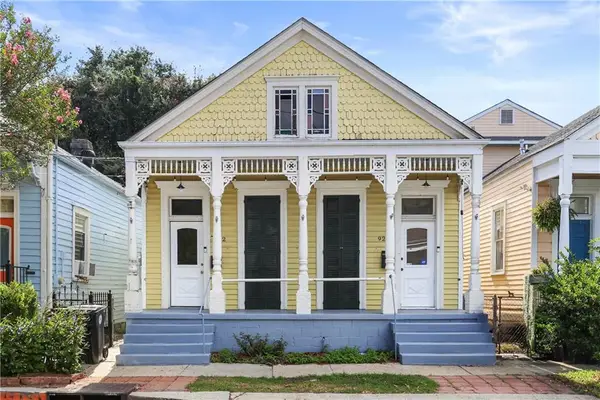 $450,000Active4 beds 2 baths1,660 sq. ft.
$450,000Active4 beds 2 baths1,660 sq. ft.920-22 N Lopez Street, New Orleans, LA 70119
MLS# 2523452Listed by: HOMESMART REALTY SOUTH - New
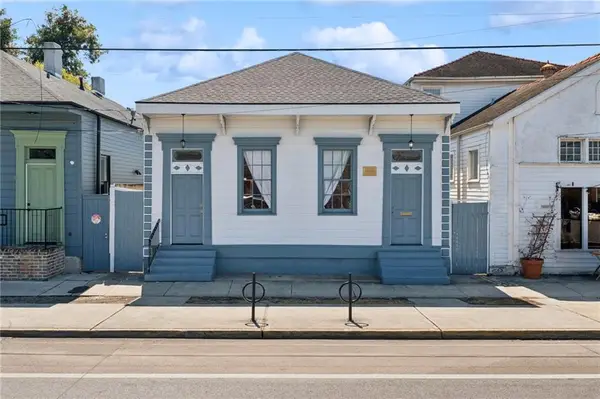 $749,000Active4 beds 3 baths2,029 sq. ft.
$749,000Active4 beds 3 baths2,029 sq. ft.2404 St Claude Avenue, New Orleans, LA 70117
MLS# 2524352Listed by: CRANE REALTORS - New
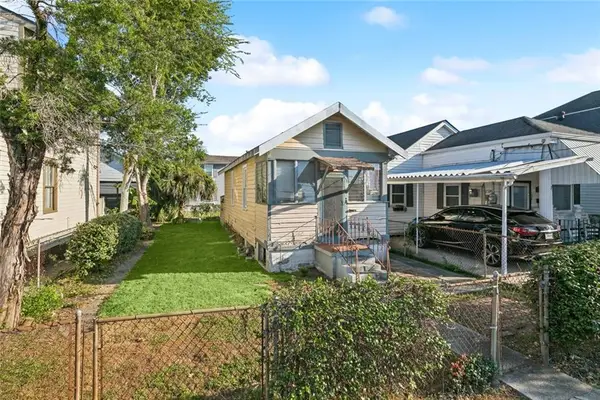 $249,500Active1 beds 1 baths488 sq. ft.
$249,500Active1 beds 1 baths488 sq. ft.3043 Maurepas Street, New Orleans, LA 70119
MLS# 2524657Listed by: BAKER COWAN REALTY - New
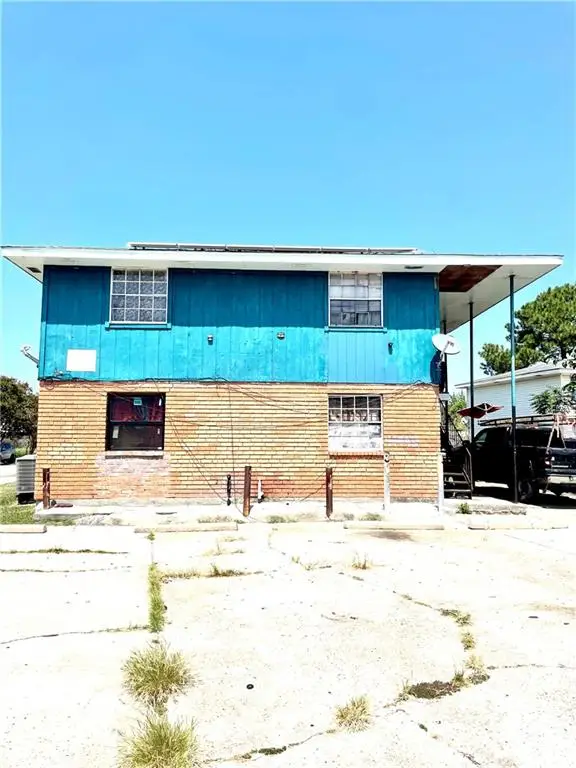 $240,000Active12 beds 8 baths4,000 sq. ft.
$240,000Active12 beds 8 baths4,000 sq. ft.14449 55 Peltier Drive, New Orleans, LA 70129
MLS# 2524734Listed by: GULF SOUTH REAL ESTATE SOLUTIONS, LLC - New
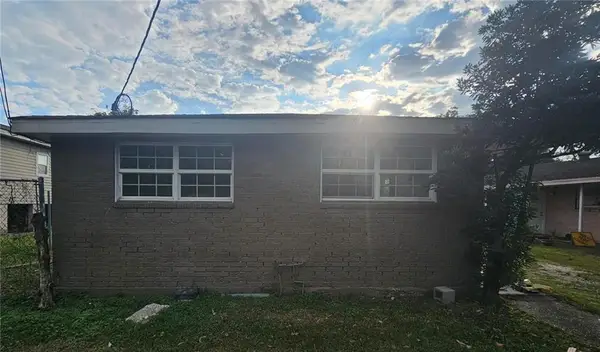 $159,000Active4 beds 2 baths1,400 sq. ft.
$159,000Active4 beds 2 baths1,400 sq. ft.4539 41 Reynes Street, New Orleans, LA 70126
MLS# 2524736Listed by: QUALITY ONE REALTY - Open Sat, 11am to 1pmNew
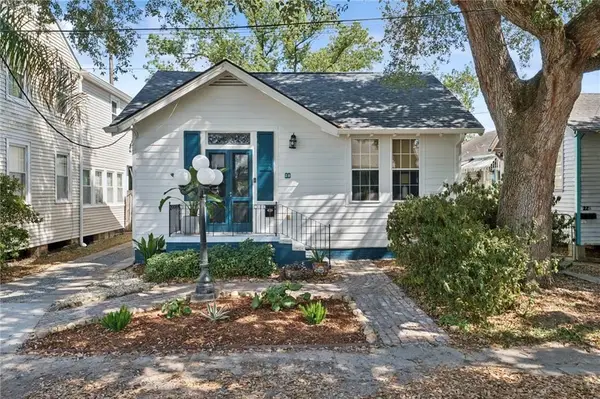 $335,000Active2 beds 2 baths1,246 sq. ft.
$335,000Active2 beds 2 baths1,246 sq. ft.20 Virginia Court, New Orleans, LA 70124
MLS# 2524760Listed by: FQR REALTORS - New
 $450,000Active4 beds 2 baths1,660 sq. ft.
$450,000Active4 beds 2 baths1,660 sq. ft.920-22 N Lopez Street, New Orleans, LA 70119
MLS# NO2523452Listed by: HOMESMART REALTY SOUTH - New
 $749,000Active4 beds 3 baths2,029 sq. ft.
$749,000Active4 beds 3 baths2,029 sq. ft.2404 St Claude Avenue, New Orleans, LA 70117
MLS# NO2524352Listed by: CRANE REALTORS - New
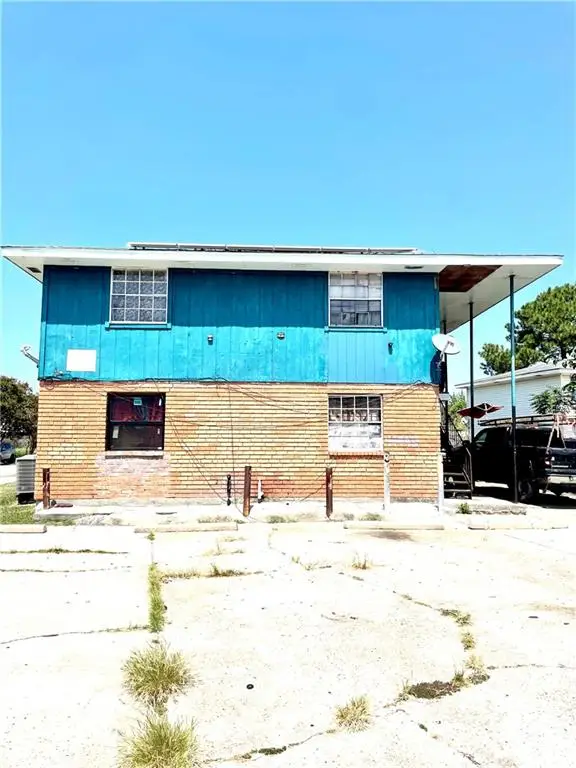 $240,000Active12 beds 8 baths4,000 sq. ft.
$240,000Active12 beds 8 baths4,000 sq. ft.14449-55 Peltier Drive, New Orleans, LA 70129
MLS# NO2524734Listed by: GULF SOUTH REAL ESTATE SOLUTIONS, LLC - New
 $173,000Active4 beds 2 baths1,573 sq. ft.
$173,000Active4 beds 2 baths1,573 sq. ft.307 Diana Street, New Orleans, LA 70114
MLS# 2524726Listed by: EXP REALTY, LLC
