15 Oak Hills Lane, New Orleans, LA 70131
Local realty services provided by:Better Homes and Gardens Real Estate Rhodes Realty
15 Oak Hills Lane,New Orleans, LA 70131
$1,495,000
- 4 Beds
- 4 Baths
- 3,394 sq. ft.
- Single family
- Active
Listed by: kelly waltemath wall
Office: keller williams realty services
MLS#:RANO2484994
Source:LA_RAAMLS
Price summary
- Price:$1,495,000
- Price per sq. ft.:$348.65
About this home
The Builder is offering a generous incentive on this property -- but only for a limited time! Call us for details before the incentive expires October 31,2025. Setting the bar for a whole new level of luxury in English Turn. This stunning home offers an array of luxurious features and modern amenities designed by Mark Schroeder AIA. English Turn has 24 hour private security, swim, tennis, golf, parks & trails. This stunning home boasts an array of luxurious features and modern amenities. The entry is marked by a steel front door w/ an elegant arched top, leading into a double-height foyer illuminated by a grand chandelier with a motorized lift. 12 foot ceilings in most of the first floor areas. Expansive kitchen is a chef's dream, featuring JennAir Professional NOIR appliances, two islands, a 36" French door refrigerator, a 36" range, wall oven, and a large hood, with a wine cooler conveniently located in the butler's pantry. Throughout the home, quartz countertops, while wide plank engineered hardwood floors flow seamlessly from room to room. Family room, centered around a cozy gas fireplace, and the adjacent dining room both feature coffered ceilings, and the staircase wall panels add architectural interest. The master bath offers a serene retreat with a free-standing soaking tub. A well-appointed mudroom with first-floor laundry, a second-floor office, and large bedrooms provide ample living space, while the attic offers expansive storage. Crate & Barrel lighting fixtures, LED recessed lighting w/ Lutron dimmers, and extensive millwork, panel molding, and crown molding throughout. Nest Wi-Fi thermostats, a central vacuum system, a 3-car heated garage with quiet Liftmaster motors, & Ring cameras at every entrance. Garage is also equipped w/ an electric car charging outlet, and the home is painted with Benjamin Moore paint for lasting beauty. Exterior features intricate brick detailing, fortified roof shingles, and Ply-gem windows, while a covered porch off the family room is ready for a future outdoor kitchen. Hookups for a generator adds an extra layer of preparedness. Estimated completion date Jan/Feb 2026
Contact an agent
Home facts
- Year built:2025
- Listing ID #:RANO2484994
- Added:138 day(s) ago
- Updated:February 15, 2026 at 04:06 PM
Rooms and interior
- Bedrooms:4
- Total bathrooms:4
- Full bathrooms:3
- Half bathrooms:1
- Living area:3,394 sq. ft.
Heating and cooling
- Cooling:Multi Units
Structure and exterior
- Roof:Composition
- Year built:2025
- Building area:3,394 sq. ft.
Finances and disclosures
- Price:$1,495,000
- Price per sq. ft.:$348.65
New listings near 15 Oak Hills Lane
- New
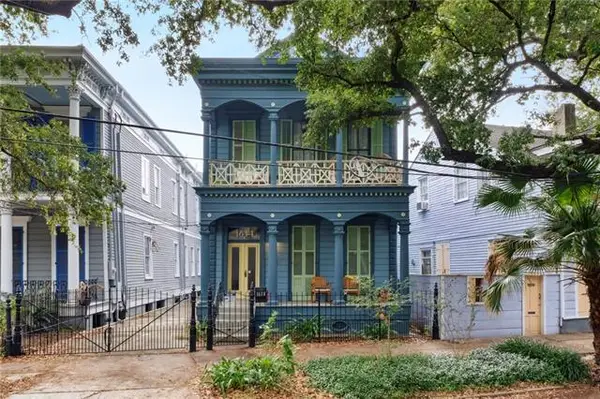 $219,000Active1 beds 1 baths758 sq. ft.
$219,000Active1 beds 1 baths758 sq. ft.1614 Governor Nicholls Street #1, New Orleans, LA 70116
MLS# NO2543054Listed by: MCENERY RESIDENTIAL, LLC - Coming Soon
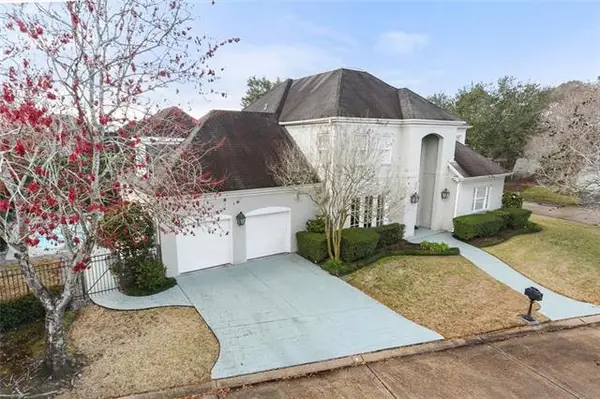 $699,000Coming Soon4 beds 5 baths
$699,000Coming Soon4 beds 5 baths617 English Turn Drive, New Orleans, LA 70131
MLS# NO2542448Listed by: HOMESMART REALTY SOUTH - New
 $350,000Active2 beds 2 baths711 sq. ft.
$350,000Active2 beds 2 baths711 sq. ft.740 Esplanade Avenue #23, New Orleans, LA 70116
MLS# NO2543029Listed by: ENGEL & VOELKERS NEW ORLEANS - New
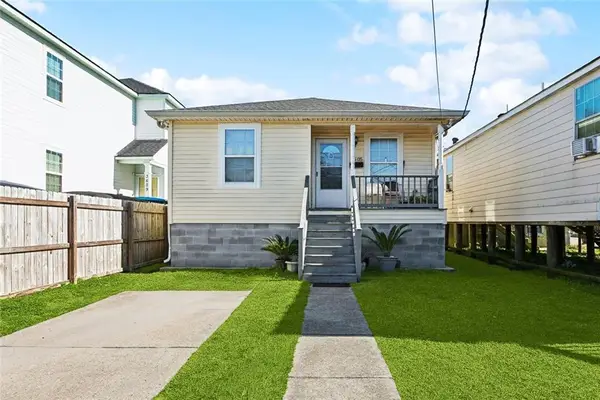 $175,000Active3 beds 2 baths1,097 sq. ft.
$175,000Active3 beds 2 baths1,097 sq. ft.3605 Fourth Street, New Orleans, LA 70125
MLS# 2543006Listed by: FRYE & MELANCON REALTY, LLC - New
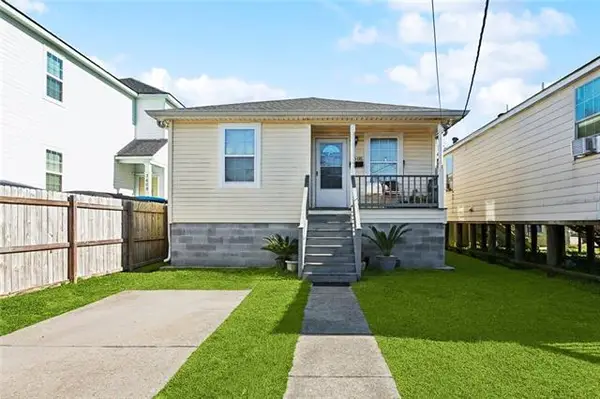 $175,000Active3 beds 2 baths1,097 sq. ft.
$175,000Active3 beds 2 baths1,097 sq. ft.3605 Fourth Street, New Orleans, LA 70125
MLS# NO2543006Listed by: FRYE & MELANCON REALTY, LLC - New
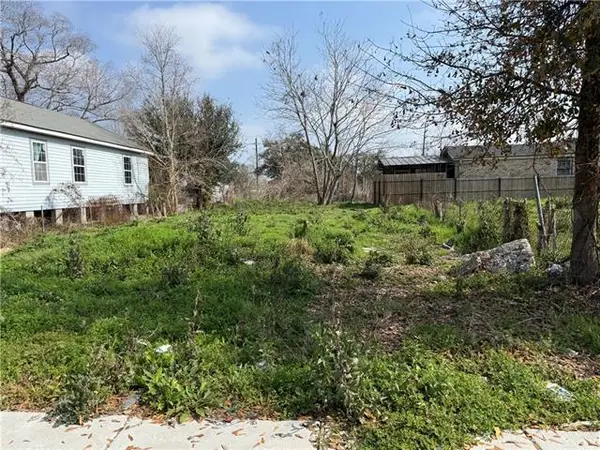 $25,000Active0.14 Acres
$25,000Active0.14 Acres1319 Reynes Street, New Orleans, LA 70117
MLS# NO2543015Listed by: KELLER WILLIAMS REALTY 504-207-2007 - New
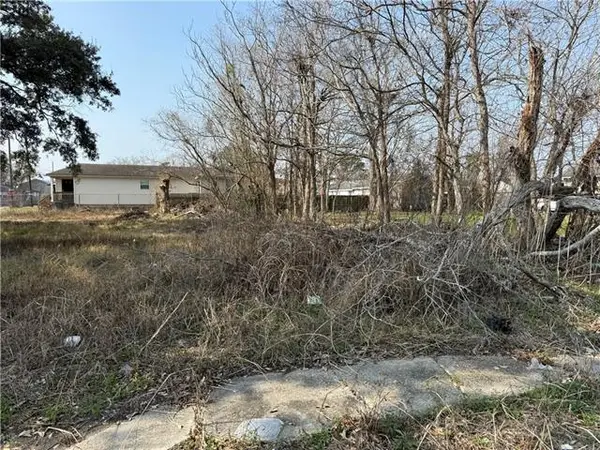 $20,000Active0.15 Acres
$20,000Active0.15 Acres1410 Forstall Street, New Orleans, LA 70117
MLS# NO2543016Listed by: KELLER WILLIAMS REALTY 504-207-2007 - New
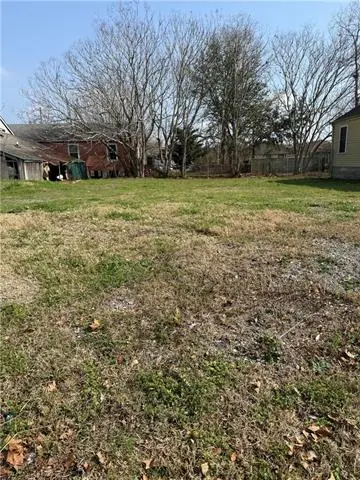 $20,000Active0.13 Acres
$20,000Active0.13 Acres1229 Flood Street, New Orleans, LA 70117
MLS# NO2543017Listed by: KELLER WILLIAMS REALTY 504-207-2007 - New
 $25,000Active0.17 Acres
$25,000Active0.17 Acres1800 Alabo Street, New Orleans, LA 70117
MLS# NO2543018Listed by: KELLER WILLIAMS REALTY 504-207-2007 - New
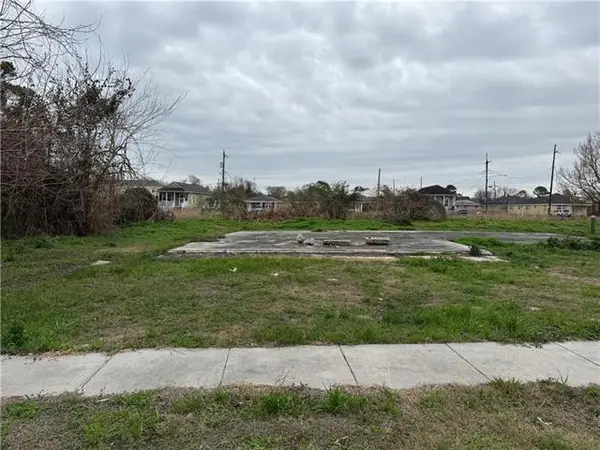 $25,000Active0.16 Acres
$25,000Active0.16 Acres1813 Alabo Street, New Orleans, LA 70117
MLS# NO2543020Listed by: KELLER WILLIAMS REALTY 504-207-2007

