1508 Constantinople Street #12, New Orleans, LA 70115
Local realty services provided by:Better Homes and Gardens Real Estate Lindsey Realty
1508 Constantinople Street #12,New Orleans, LA 70115
$215,000
- 1 Beds
- 1 Baths
- 669 sq. ft.
- Condominium
- Active
Listed by: joey walker
Office: reve, realtors
MLS#:2515516
Source:LA_GSREIN
Price summary
- Price:$215,000
- Price per sq. ft.:$321.38
About this home
This renovated second-floor Mid-Century Modern condo is perfectly situated just steps from St. Charles Avenue. Whether you're looking for a full-time residence or a Mardi Gras getaway, this one-bedroom unit has unbeatable access to all the best of Uptown.
The spacious living area opens to a private balcony—ideal for morning coffee or evening unwinding. The smart, efficient layout has a renovated kitchen and an updated bathroom. Central HVAC provides year-round comfort.
The bright bedroom includes a generous closet. Additional storage is provided in a shared storage room for bikes and extras. The professionally managed building is quiet and secure, with gated off-street parking for one car and on-site laundry facilities.
Located just one house off the Mardi Gras parade route and within walking distance to dining, coffee shops, Touro Hospital, and more—this condo puts you in the heart of it all. A rare opportunity to own in one of New Orleans’ most desirable neighborhoods!
Contact an agent
Home facts
- Year built:1960
- Listing ID #:2515516
- Added:156 day(s) ago
- Updated:January 10, 2026 at 04:32 PM
Rooms and interior
- Bedrooms:1
- Total bathrooms:1
- Full bathrooms:1
- Living area:669 sq. ft.
Heating and cooling
- Cooling:1 Unit, Central Air
- Heating:Central, Heating
Structure and exterior
- Roof:Rolled/Hot Mop
- Year built:1960
- Building area:669 sq. ft.
Utilities
- Water:Public
- Sewer:Public Sewer
Finances and disclosures
- Price:$215,000
- Price per sq. ft.:$321.38
New listings near 1508 Constantinople Street #12
- New
 $139,000Active4 beds 2 baths1,998 sq. ft.
$139,000Active4 beds 2 baths1,998 sq. ft.1614 16 Annette Street, New Orleans, LA 70116
MLS# 2537545Listed by: REVE, REALTORS - New
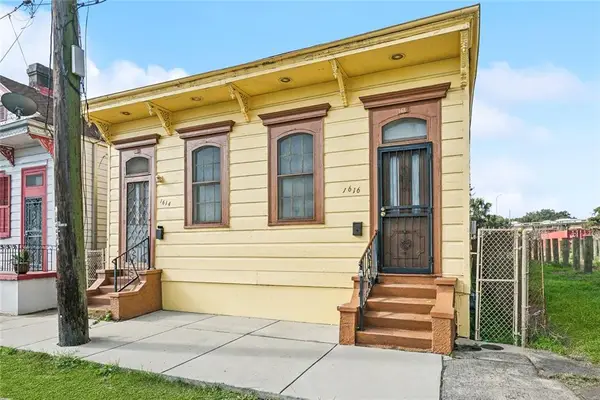 $139,000Active4 beds 2 baths1,998 sq. ft.
$139,000Active4 beds 2 baths1,998 sq. ft.1614-16 Annette Street, New Orleans, LA 70116
MLS# NO2537545Listed by: REVE, REALTORS - New
 $610,000Active4 beds 4 baths2,319 sq. ft.
$610,000Active4 beds 4 baths2,319 sq. ft.401 Pelican Avenue, New Orleans, LA 70114
MLS# 2537517Listed by: RE/MAX N.O. PROPERTIES - New
 $529,900Active3 beds 3 baths1,910 sq. ft.
$529,900Active3 beds 3 baths1,910 sq. ft.434-436 Bermuda Street, New Orleans, LA 70114
MLS# 2537570Listed by: HISTORIC 504 PROPERTIES - New
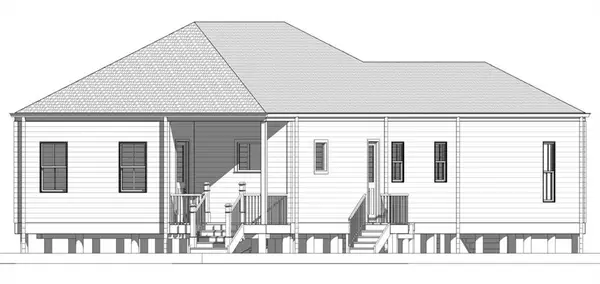 $385,000Active3 beds 2 baths1,710 sq. ft.
$385,000Active3 beds 2 baths1,710 sq. ft.334 Wagner Street, New Orleans, LA 70114
MLS# 2537572Listed by: HISTORIC 504 PROPERTIES - New
 $345,000Active5 beds 4 baths2,942 sq. ft.
$345,000Active5 beds 4 baths2,942 sq. ft.5 Kings Canyon Drive, New Orleans, LA 70131
MLS# 2537573Listed by: HISTORIC 504 PROPERTIES - New
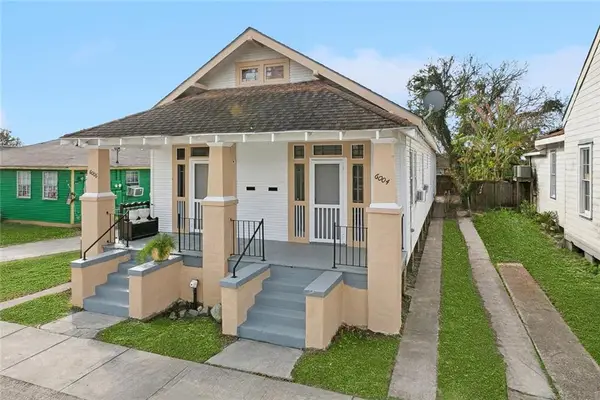 $220,000Active-- beds -- baths1,976 sq. ft.
$220,000Active-- beds -- baths1,976 sq. ft.6004-06 Dauphine Square, New Orleans, LA 70117
MLS# NO2537538Listed by: REVE, REALTORS - New
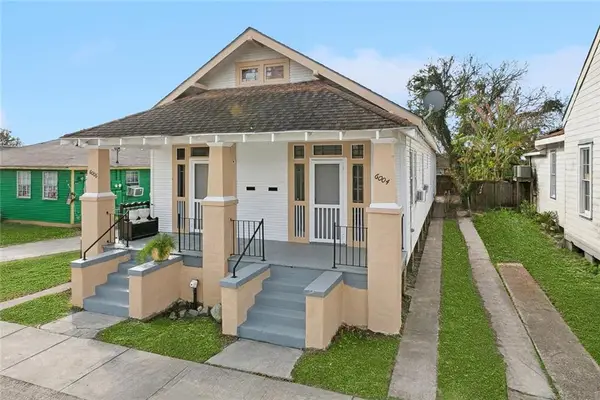 $220,000Active4 beds 2 baths1,976 sq. ft.
$220,000Active4 beds 2 baths1,976 sq. ft.6004 06 Dauphine Square, New Orleans, LA 70117
MLS# 2537538Listed by: REVE, REALTORS - New
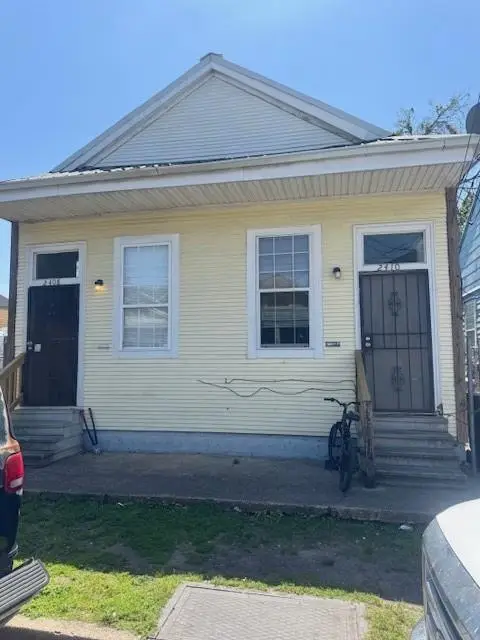 $185,000Active-- beds -- baths1,800 sq. ft.
$185,000Active-- beds -- baths1,800 sq. ft.2408-10 Josephine Street, New Orleans, LA 70113
MLS# NO2537487Listed by: FQR REALTORS - New
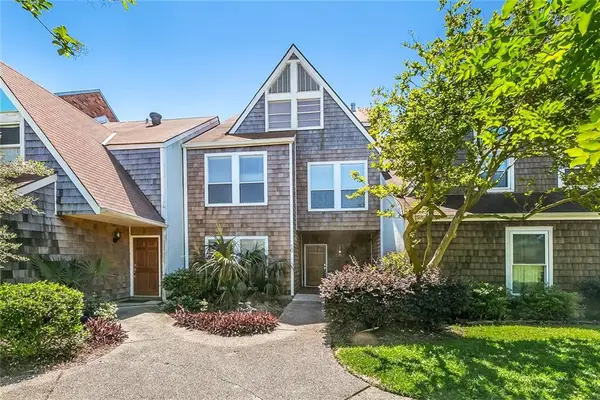 $420,000Active3 beds 3 baths2,558 sq. ft.
$420,000Active3 beds 3 baths2,558 sq. ft.10 Mariners Cove North Cove, New Orleans, LA 70124
MLS# 2537465Listed by: COLDWELL BANKER TEC MAGAZINE
