1521 Dufossat Street, New Orleans, LA 70115
Local realty services provided by:Better Homes and Gardens Real Estate Rhodes Realty
1521 Dufossat Street,New Orleans, LA 70115
$1,200,000
- 5 Beds
- 5 Baths
- 4,084 sq. ft.
- Single family
- Active
Listed by:eleanor farnsworth
Office:latter & blum
MLS#:2473949
Source:LA_GSREIN
Price summary
- Price:$1,200,000
- Price per sq. ft.:$253.11
About this home
Grand 3 story home in prime uptown location one block from St. Charles Ave. Stately foyer boasts soaring coved ceilings, bullseye molding, a handsome staircase, and hardwood floors. Formal living room features towering floor to ceiling windows and an elegantly carved mantle as its centerpiece, while a spacious formal dining room is crowned with an intricate plaster medallion. The eat-in gourmet kitchen boasts top of the line appliances, a huge island, ample storage space, while an adjoining butler's pantry with cypress cabinets elevates the space. The adjoining den enjoys stunning views of the manicured grounds beyond, accessed directly by French doors, as well as a charming beamed ceiling, built-in bookcases, and marble floors. Enormous primary suite up features fabulous bath plus dressing room and fantastic closets. Three additional spacious bedrooms up. Finished third floor could be 5th bedroom or wonderful bonus room. Fully fenced backyard surrounded by lush landscaping. Elevator. Rear storage building. Parking for 5+ cars, including gated parking.
Contact an agent
Home facts
- Year built:1904
- Listing ID #:2473949
- Added:320 day(s) ago
- Updated:September 25, 2025 at 03:20 PM
Rooms and interior
- Bedrooms:5
- Total bathrooms:5
- Full bathrooms:3
- Half bathrooms:2
- Living area:4,084 sq. ft.
Heating and cooling
- Cooling:3+ Units, Central Air
- Heating:Central, Heating, Multiple Heating Units
Structure and exterior
- Roof:Shingle
- Year built:1904
- Building area:4,084 sq. ft.
Utilities
- Water:Public
- Sewer:Public Sewer
Finances and disclosures
- Price:$1,200,000
- Price per sq. ft.:$253.11
New listings near 1521 Dufossat Street
- New
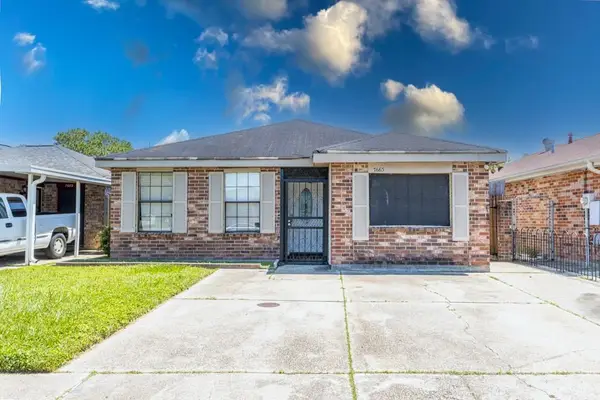 $115,000Active3 beds 2 baths1,375 sq. ft.
$115,000Active3 beds 2 baths1,375 sq. ft.7663 Stonewood Street, New Orleans, LA 70128
MLS# 2523416Listed by: SERVICE 1ST REAL ESTATE - New
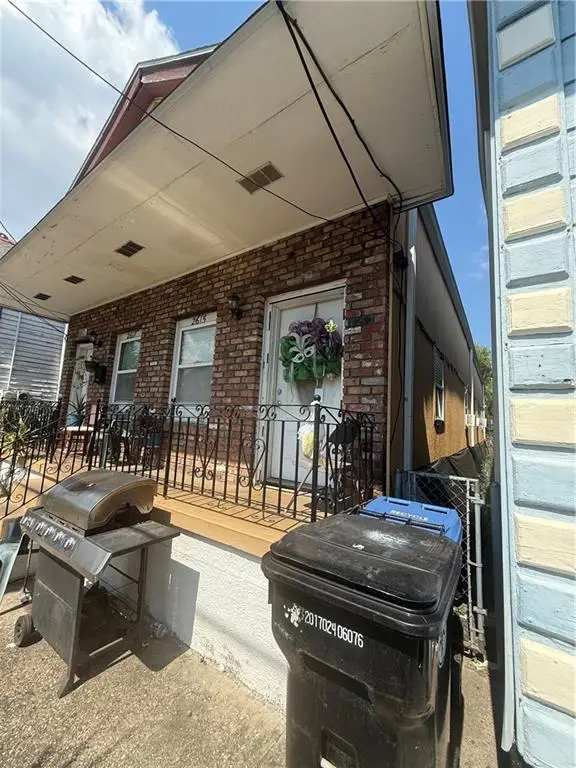 $125,000Active4 beds 2 baths1,900 sq. ft.
$125,000Active4 beds 2 baths1,900 sq. ft.2615 26 Saint Ann Street, New Orleans, LA 70119
MLS# 2522967Listed by: RAYFORD REALTY NOLA LLC - New
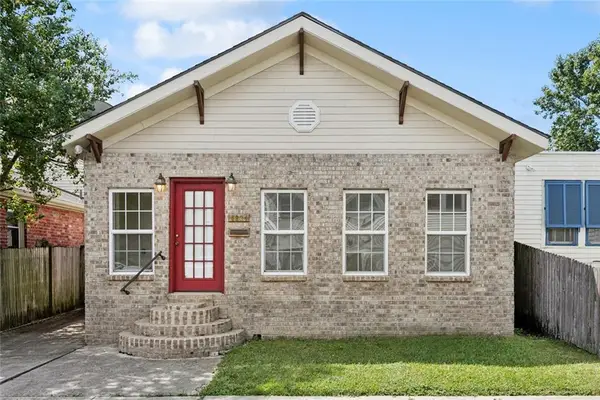 $315,000Active3 beds 2 baths1,492 sq. ft.
$315,000Active3 beds 2 baths1,492 sq. ft.4234 Cadiz Street, New Orleans, LA 70125
MLS# 2523263Listed by: LATTER & BLUM (LATT07) - New
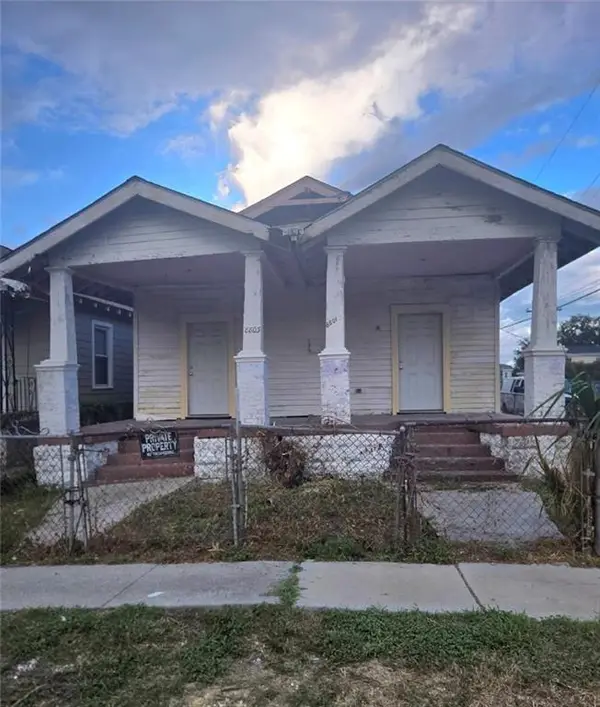 $140,000Active4 beds 2 baths1,482 sq. ft.
$140,000Active4 beds 2 baths1,482 sq. ft.8801-03 Belfast Street, New Orleans, LA 70118
MLS# 2522294Listed by: KELLER WILLIAMS REALTY NEW ORLEANS - New
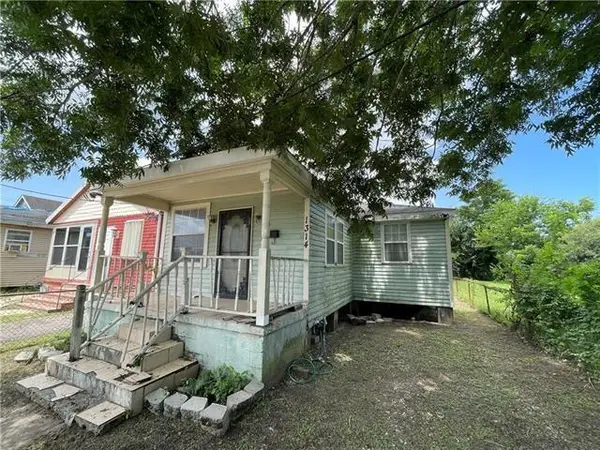 $60,000Active4 beds 1 baths1,036 sq. ft.
$60,000Active4 beds 1 baths1,036 sq. ft.1314 Lamanche Street, New Orleans, LA 70117
MLS# 2522698Listed by: PORCH LIGHT REALTY - New
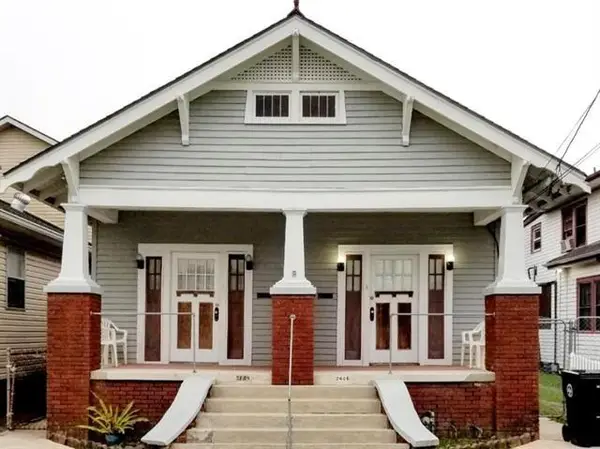 $298,500Active4 beds 2 baths1,800 sq. ft.
$298,500Active4 beds 2 baths1,800 sq. ft.2626 28 Acacia Street, New Orleans, LA 70122
MLS# 2523292Listed by: RE/MAX AFFILIATES - New
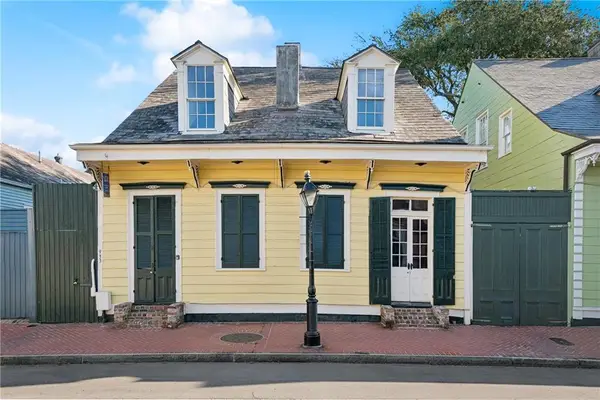 $325,000Active1 beds 1 baths535 sq. ft.
$325,000Active1 beds 1 baths535 sq. ft.933 Orleans Street #1, New Orleans, LA 70116
MLS# 2523382Listed by: LATTER & BLUM (LATT09) - New
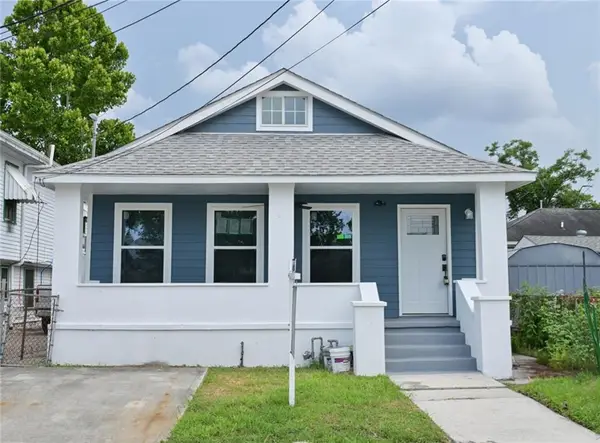 $250,000Active3 beds 2 baths1,340 sq. ft.
$250,000Active3 beds 2 baths1,340 sq. ft.9126 Dixon Street, New Orleans, LA 70118
MLS# 2521966Listed by: RAYMOND REAL ESTATE LLC - Open Sat, 11am to 1pmNew
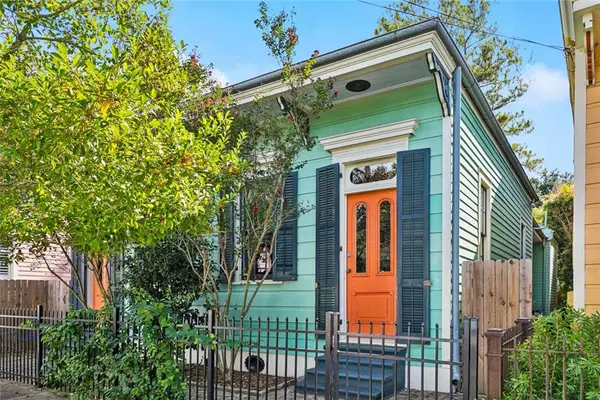 $565,000Active2 beds 2 baths1,860 sq. ft.
$565,000Active2 beds 2 baths1,860 sq. ft.1023 Bartholomew Street, New Orleans, LA 70117
MLS# 2522280Listed by: FQR REALTORS - New
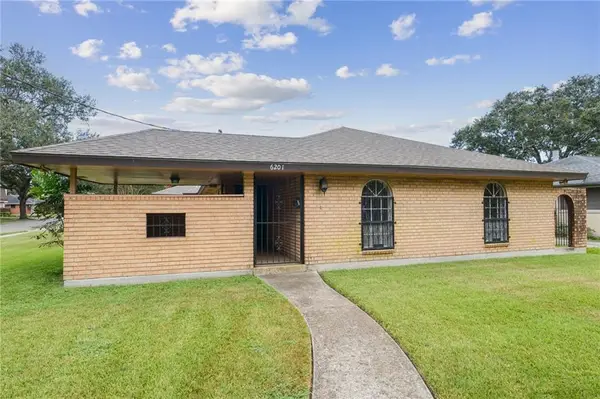 $199,000Active4 beds 2 baths2,048 sq. ft.
$199,000Active4 beds 2 baths2,048 sq. ft.6201 Oxford Place, New Orleans, LA 70131
MLS# 2523158Listed by: LATTER & BLUM (LATT07)
