1531 S Carrollton Avenue, New Orleans, LA 70118
Local realty services provided by:Better Homes and Gardens Real Estate Rhodes Realty
1531 S Carrollton Avenue,New Orleans, LA 70118
$1,400,000
- 5 Beds
- 5 Baths
- 4,868 sq. ft.
- Single family
- Active
Listed by: erin hardy
Office: reve, realtors
MLS#:2525237
Source:LA_CLBOR
Price summary
- Price:$1,400,000
- Price per sq. ft.:$239.07
About this home
Presenting the Sully-Wormuth House, designed and built by renowned architect Thomas Sully in 1901 as his personal residence. This rare opportunity allows you to own a piece of architectural history, as Sully is renowned for iconic residences like The Columns, Sully Mansion, the Hennen Building, and many other grand Uptown homes.
<br>
<br>
The home's design primarily features the Queen Anne style with distinct Craftsman elements incorporated throughout. The exterior is notable for a band of diamond-patterned wood shingles, and the gables are decorated with half-timbering and stucco-surrounded windows—details typical of Sully's work.
<br>
<br>
Inside, the home offers gracious, high-ceilinged rooms. The large reception hall features a stunning staircase and stained glass. Original features have been preserved, including wood floors, stained glass windows, diamond-patterned leaded windows, unique fireplaces, and functional pocket doors. The dining room is enhanced by a large bay window with built-in seating. The front bedrooms upstairs provide sweeping views of the oak-lined Carrollton Avenue and the streetcar line.
<br>
<br>
The property has seen significant upgrades, including the meticulous replacement of the slate roof in 2007 and updated plumbing, electrical, and HVAC systems. The rear yard includes a garage, the brick base of the original cistern (suitable for storage or a potting shed), and a mature citrus tree, with ample space remaining for the addition of a pool.
<br>
<br>
This is a fabulous opportunity to own an architecturally significant, historic home, allowing for cosmetic updates to truly make it your own.
Contact an agent
Home facts
- Year built:1901
- Listing ID #:2525237
- Added:94 day(s) ago
- Updated:February 12, 2026 at 03:54 PM
Rooms and interior
- Bedrooms:5
- Total bathrooms:5
- Full bathrooms:4
- Half bathrooms:1
- Living area:4,868 sq. ft.
Heating and cooling
- Cooling:3+ Units, Central Air
- Heating:Central, Heating, Multiple Heating Units
Structure and exterior
- Roof:Slate
- Year built:1901
- Building area:4,868 sq. ft.
Utilities
- Water:Public
- Sewer:Public Sewer
Finances and disclosures
- Price:$1,400,000
- Price per sq. ft.:$239.07
New listings near 1531 S Carrollton Avenue
- New
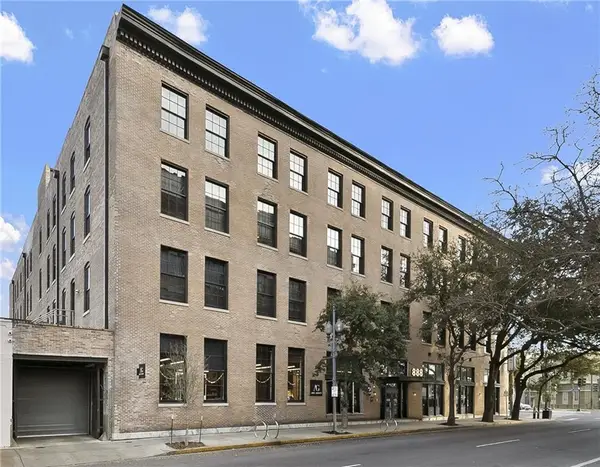 $851,900Active2 beds 2 baths1,271 sq. ft.
$851,900Active2 beds 2 baths1,271 sq. ft.888 Baronne Street #PH 8, New Orleans, LA 70113
MLS# 2541734Listed by: TALBOT REALTY GROUP - New
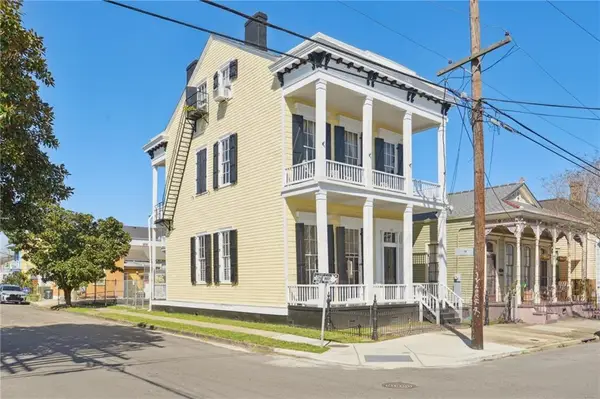 $750,000Active4 beds 5 baths3,686 sq. ft.
$750,000Active4 beds 5 baths3,686 sq. ft.2501 Dauphine Street, New Orleans, LA 70117
MLS# 2542540Listed by: REVE, REALTORS - New
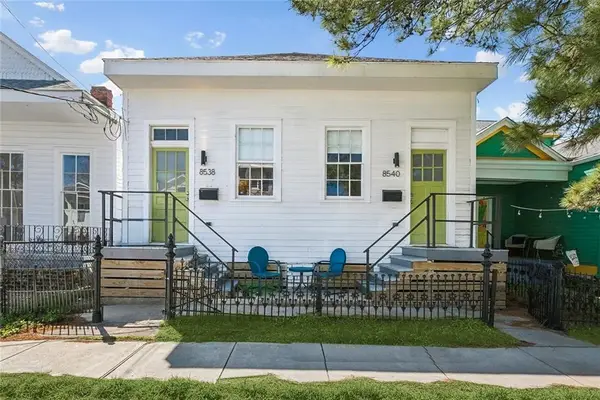 $375,000Active2 beds 2 baths1,378 sq. ft.
$375,000Active2 beds 2 baths1,378 sq. ft.8538 40 Jeannette Street, New Orleans, LA 70118
MLS# 2542629Listed by: VALMONT REALTORS - New
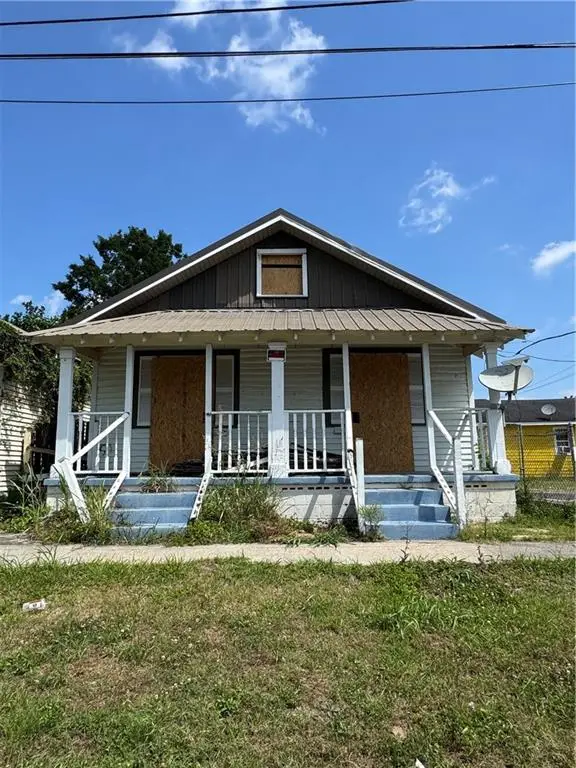 $54,500Active4 beds 2 baths1,152 sq. ft.
$54,500Active4 beds 2 baths1,152 sq. ft.830 32 Lamarque Street, New Orleans, LA 70114
MLS# 2542640Listed by: COMPASS WESTBANK (LATT10) - New
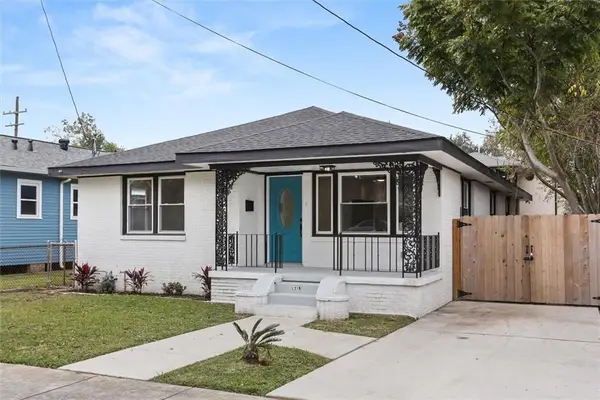 $324,000Active3 beds 2 baths1,590 sq. ft.
$324,000Active3 beds 2 baths1,590 sq. ft.1310 Mazant Street, New Orleans, LA 70117
MLS# 2542661Listed by: KELLER WILLIAMS REALTY 455-0100 - New
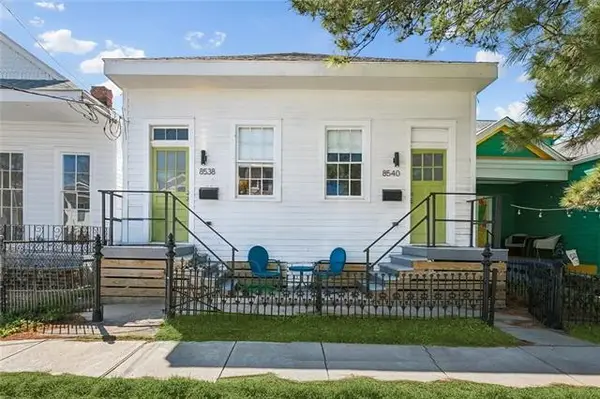 $375,000Active4 beds 4 baths2,756 sq. ft.
$375,000Active4 beds 4 baths2,756 sq. ft.8538-40 Jeannette Street, New Orleans, LA 70118
MLS# NO2542629Listed by: VALMONT REALTORS - New
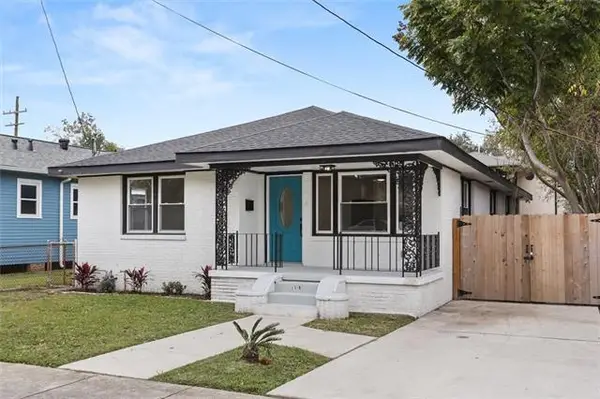 $324,000Active3 beds 2 baths1,590 sq. ft.
$324,000Active3 beds 2 baths1,590 sq. ft.1310 Mazant Street, New Orleans, LA 70117
MLS# NO2542661Listed by: KELLER WILLIAMS REALTY 455-0100 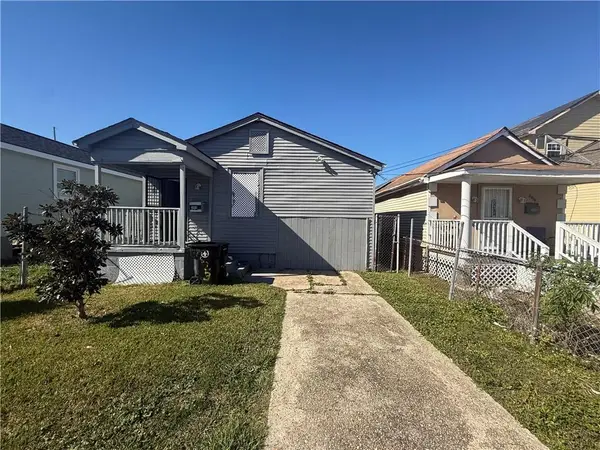 $85,000Active3 beds 2 baths864 sq. ft.
$85,000Active3 beds 2 baths864 sq. ft.2006 Clouet Street, New Orleans, LA 70117
MLS# 2539116Listed by: WHIT OWNERSHIP- New
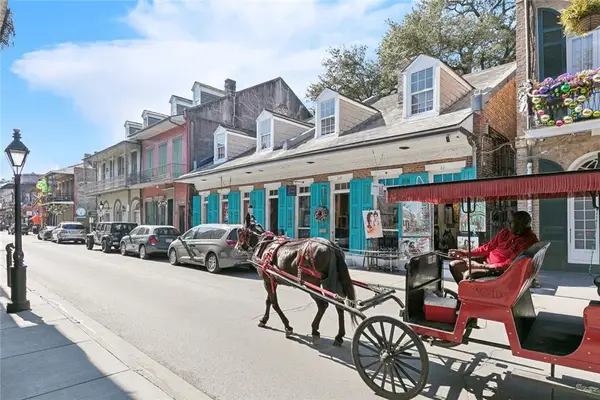 $399,000Active2 beds 2 baths941 sq. ft.
$399,000Active2 beds 2 baths941 sq. ft.835 Royal Street #835, New Orleans, LA 70116
MLS# 2539523Listed by: MIRAMBELL REALTY - New
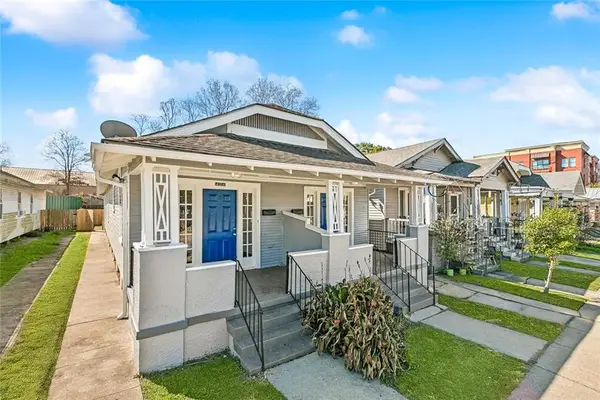 $350,000Active6 beds 2 baths1,974 sq. ft.
$350,000Active6 beds 2 baths1,974 sq. ft.4214 16 Ulloa Street, New Orleans, LA 70119
MLS# 2541789Listed by: CEDOR REALTY

