1550 2nd Street #4A, New Orleans, LA 70130
Local realty services provided by:Better Homes and Gardens Real Estate Lindsey Realty
1550 2nd Street #4A,New Orleans, LA 70130
$489,000
- 3 Beds
- 3 Baths
- 1,399 sq. ft.
- Condominium
- Active
Listed by:seph babington
Office:the mcenery company
MLS#:2509326
Source:LA_GSREIN
Price summary
- Price:$489,000
- Price per sq. ft.:$349.54
About this home
Experience refined living in this coveted 3-bedroom, 3-bath corner unit at the prestigious Andrew Jackson Condominiums, perfectly situated at St. Charles Avenue and Second Street in the heart of the Garden District. This spacious fourth-floor residence, Unit 4A, is filled with natural light from expansive windows and features a thoughtfully designed layout with an open living and dining area, sunroom, and a well-appointed galley kitchen. Each bedroom enjoys the privacy of its own full bathroom and ample closet space, creating an ideal layout for comfortable everyday living or hosting guests.
The Andrew Jackson offers exceptional amenities including 24-hour security, on-site management, a stately grand entrance and ballroom, 9th floor residents’ club room and lounge, fitness center, and a stunning rooftop terrace with panoramic 360-degree views of the city skylines. Additional features include a private, gated and covered parking space located near the rear entrance and a dedicated storage closet (not included in the unit’s square footage).
Whether you’re seeking a primary residence or an elegant part-time retreat, this property offers a rare opportunity to own in one of New Orleans’ most iconic and desirable locations.
Contact an agent
Home facts
- Year built:1960
- Listing ID #:2509326
- Added:86 day(s) ago
- Updated:September 25, 2025 at 03:33 PM
Rooms and interior
- Bedrooms:3
- Total bathrooms:3
- Full bathrooms:3
- Living area:1,399 sq. ft.
Heating and cooling
- Cooling:1 Unit, Central Air
- Heating:Central, Heating
Structure and exterior
- Roof:Flat
- Year built:1960
- Building area:1,399 sq. ft.
- Lot area:0.03 Acres
Utilities
- Water:Public
- Sewer:Public Sewer
Finances and disclosures
- Price:$489,000
- Price per sq. ft.:$349.54
New listings near 1550 2nd Street #4A
- New
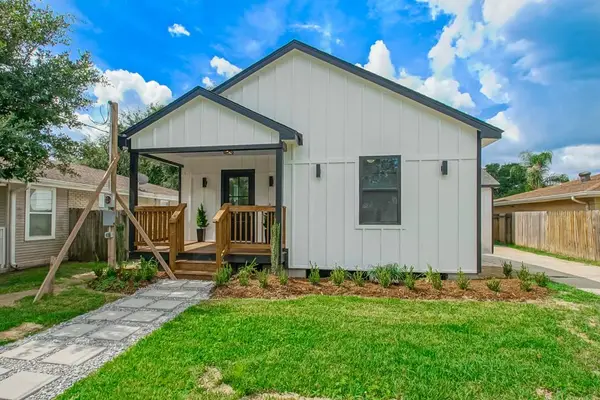 $259,900Active3 beds 2 baths1,640 sq. ft.
$259,900Active3 beds 2 baths1,640 sq. ft.7818 Marquis Street, New Orleans, LA 70128
MLS# 2523360Listed by: LA MAISON LUXE REALTY GROUP LL - New
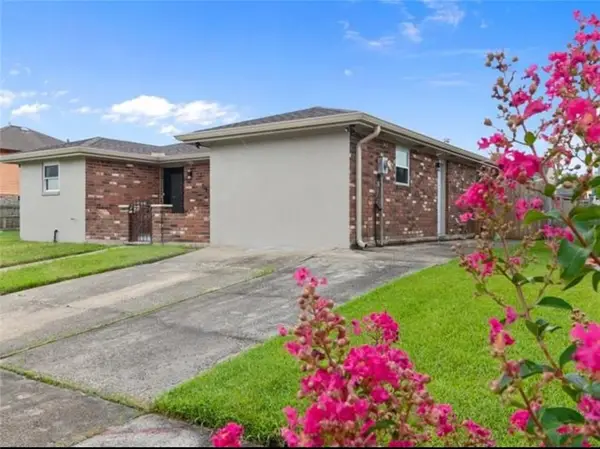 $239,950Active4 beds 2 baths1,821 sq. ft.
$239,950Active4 beds 2 baths1,821 sq. ft.5310 Glouster Road, New Orleans, LA 70127
MLS# 2521922Listed by: BERKSHIRE HATHAWAY HOMESERVICES PREFERRED, REALTOR - New
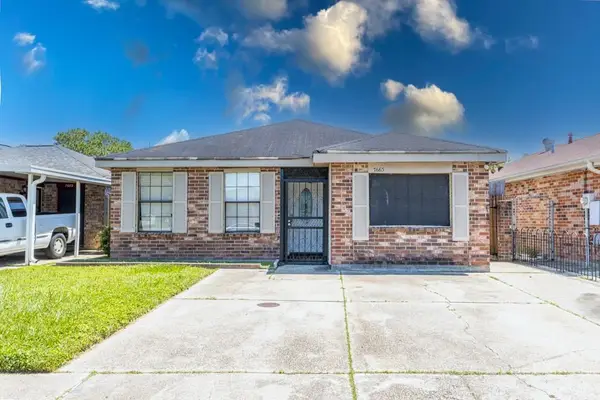 $115,000Active3 beds 2 baths1,375 sq. ft.
$115,000Active3 beds 2 baths1,375 sq. ft.7663 Stonewood Street, New Orleans, LA 70128
MLS# 2523416Listed by: SERVICE 1ST REAL ESTATE - New
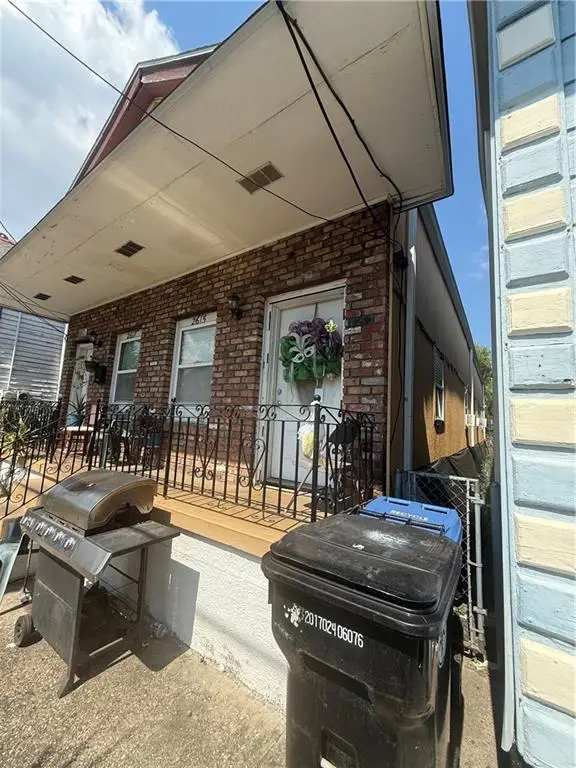 $125,000Active4 beds 2 baths1,900 sq. ft.
$125,000Active4 beds 2 baths1,900 sq. ft.2615 26 Saint Ann Street, New Orleans, LA 70119
MLS# 2522967Listed by: RAYFORD REALTY NOLA LLC - New
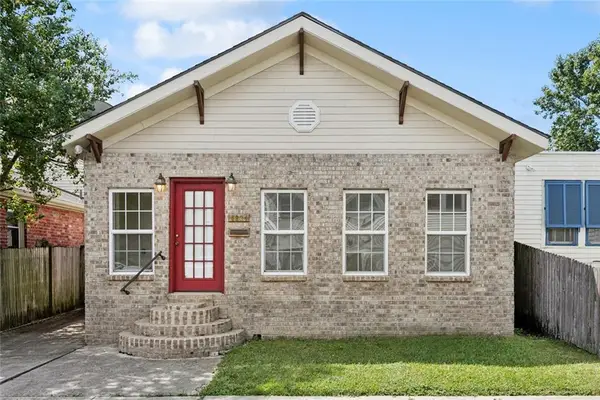 $315,000Active3 beds 2 baths1,492 sq. ft.
$315,000Active3 beds 2 baths1,492 sq. ft.4234 Cadiz Street, New Orleans, LA 70125
MLS# 2523263Listed by: LATTER & BLUM (LATT07) - New
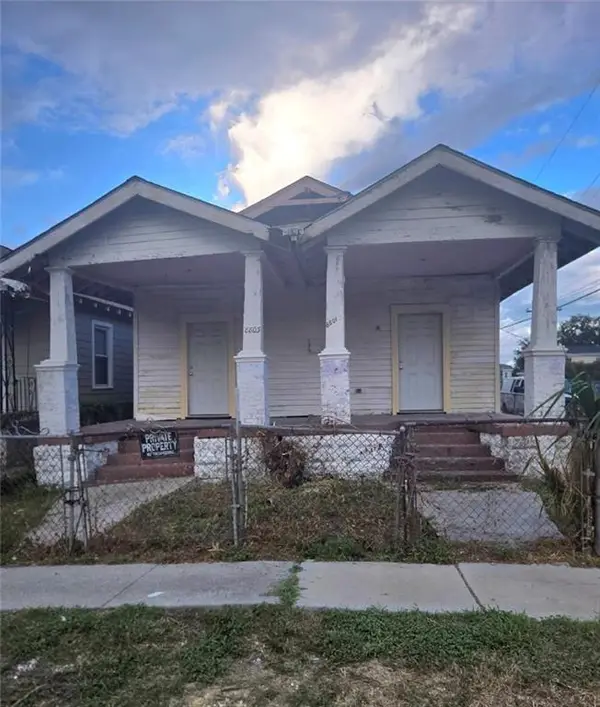 $140,000Active4 beds 2 baths1,482 sq. ft.
$140,000Active4 beds 2 baths1,482 sq. ft.8801-03 Belfast Street, New Orleans, LA 70118
MLS# 2522294Listed by: KELLER WILLIAMS REALTY NEW ORLEANS - New
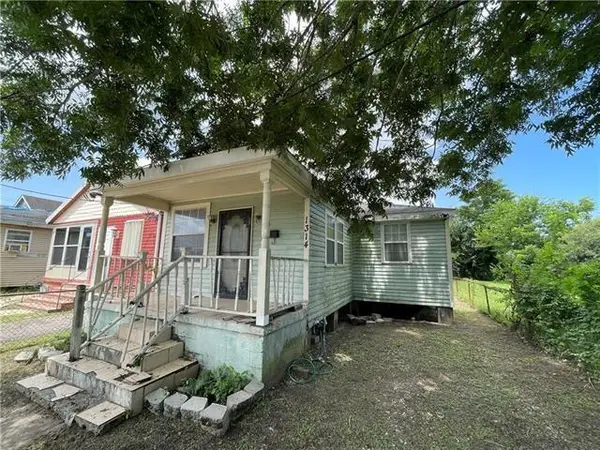 $60,000Active4 beds 1 baths1,036 sq. ft.
$60,000Active4 beds 1 baths1,036 sq. ft.1314 Lamanche Street, New Orleans, LA 70117
MLS# 2522698Listed by: PORCH LIGHT REALTY - New
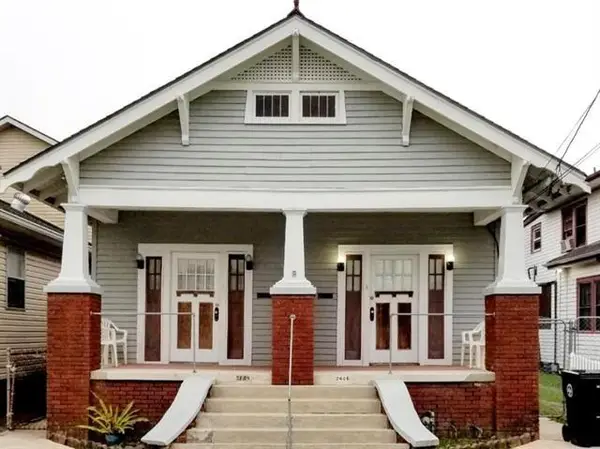 $298,500Active4 beds 2 baths1,800 sq. ft.
$298,500Active4 beds 2 baths1,800 sq. ft.2626 28 Acacia Street, New Orleans, LA 70122
MLS# 2523292Listed by: RE/MAX AFFILIATES - New
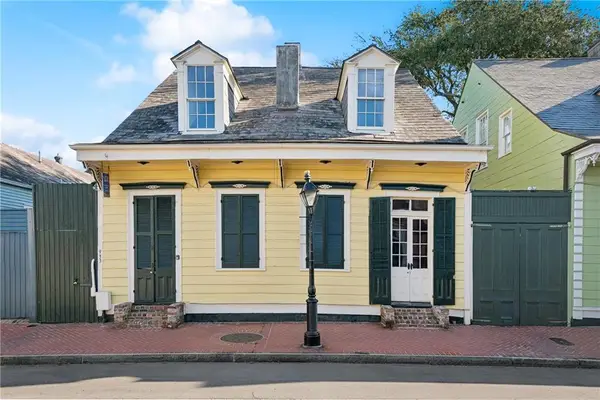 $325,000Active1 beds 1 baths535 sq. ft.
$325,000Active1 beds 1 baths535 sq. ft.933 Orleans Street #1, New Orleans, LA 70116
MLS# 2523382Listed by: LATTER & BLUM (LATT09) - New
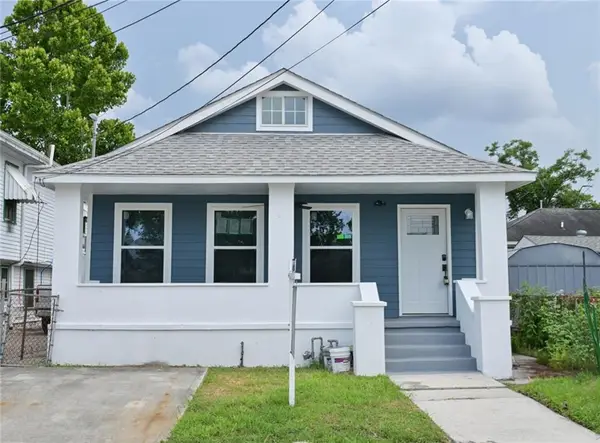 $250,000Active3 beds 2 baths1,340 sq. ft.
$250,000Active3 beds 2 baths1,340 sq. ft.9126 Dixon Street, New Orleans, LA 70118
MLS# 2521966Listed by: RAYMOND REAL ESTATE LLC
