1608 Charlton Drive, New Orleans, LA 70122
Local realty services provided by:Better Homes and Gardens Real Estate Rhodes Realty
1608 Charlton Drive,New Orleans, LA 70122
$675,000
- 3 Beds
- 3 Baths
- 2,865 sq. ft.
- Single family
- Active
Listed by: glen mcdonald
Office: glen mcdonald properties llc.
MLS#:RANO2521684
Source:LA_RAAMLS
Price summary
- Price:$675,000
- Price per sq. ft.:$206.74
About this home
Come view this splendid home located in beautiful Mirabeau Gardens on a scenic tree-lined street. This classic center home combines historic architectural charm with contemporary design. The property features exquisite oak flooring, elegant crown molding and 10 ft ceilings on the main level.. The first floor A beautiful dining room expands into a spacious kitchen equipped with stainless steel appliances, quartz counter tops, beautiful cabinetry and wine fridge. The kitchen overlooks a spacious great room with fireplace and connects to a bright sunroom. The first floor also houses a grand office and luxurious primary suite. Upstairs features an open sitting area; designed for lounging or studying. Nearby, there are two substantial bedrooms a full bathroom and abundant attic storage space. This property also includes a Generac generator providing comfort and convenience to the whole property during an outage. This home is a MUST SEE to appreciate its real beauty. MAKE YOUR APPOINTMENT TODAY!
Contact an agent
Home facts
- Year built:2019
- Listing ID #:RANO2521684
- Added:115 day(s) ago
- Updated:January 23, 2026 at 05:02 PM
Rooms and interior
- Bedrooms:3
- Total bathrooms:3
- Full bathrooms:2
- Half bathrooms:1
- Living area:2,865 sq. ft.
Heating and cooling
- Cooling:Multi Units
Structure and exterior
- Year built:2019
- Building area:2,865 sq. ft.
- Lot area:0.16 Acres
Finances and disclosures
- Price:$675,000
- Price per sq. ft.:$206.74
New listings near 1608 Charlton Drive
- New
 $699,000Active2 beds 2 baths1,300 sq. ft.
$699,000Active2 beds 2 baths1,300 sq. ft.614 Baronne Street #304-B, New Orleans, LA 70113
MLS# 2539576Listed by: TALBOT REALTY GROUP - New
 $875,000Active4 beds 4 baths3,104 sq. ft.
$875,000Active4 beds 4 baths3,104 sq. ft.6449 Argonne Boulevard, New Orleans, LA 70124
MLS# 2539659Listed by: NOLA LIVING REALTY - New
 $255,000Active3 beds 3 baths1,728 sq. ft.
$255,000Active3 beds 3 baths1,728 sq. ft.11618 Pressburg Street, New Orleans, LA 70128
MLS# NO2538000Listed by: KELLER WILLIAMS REALTY 455-0100 - New
 $250,000Active2 beds 2 baths1,408 sq. ft.
$250,000Active2 beds 2 baths1,408 sq. ft.6049 Vermillion Boulevard, New Orleans, LA 70122
MLS# NO2539453Listed by: REALTY ONE GROUP IMMOBILIA 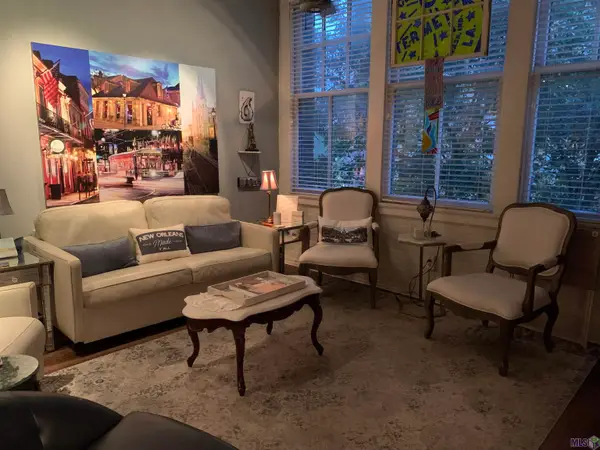 $279,000Active1 beds 1 baths694 sq. ft.
$279,000Active1 beds 1 baths694 sq. ft.1111 S Peters #301, New Orleans, LA 70130
MLS# BR2025005944Listed by: COMPASS - PERKINS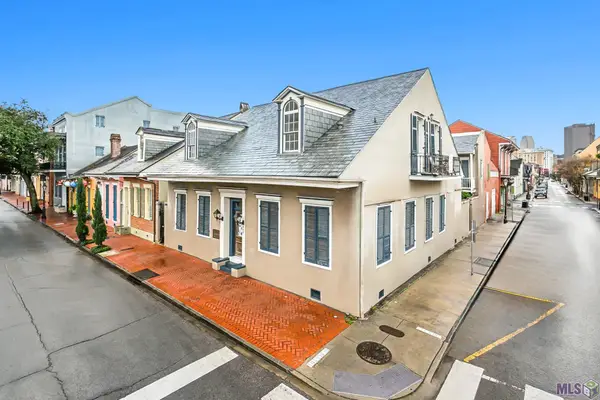 $357,000Active2 beds 1 baths677 sq. ft.
$357,000Active2 beds 1 baths677 sq. ft.940 Orleans Ave #5, New Orleans, LA 70116
MLS# BR2025013194Listed by: LISTWITHFREEDOM.COM, INC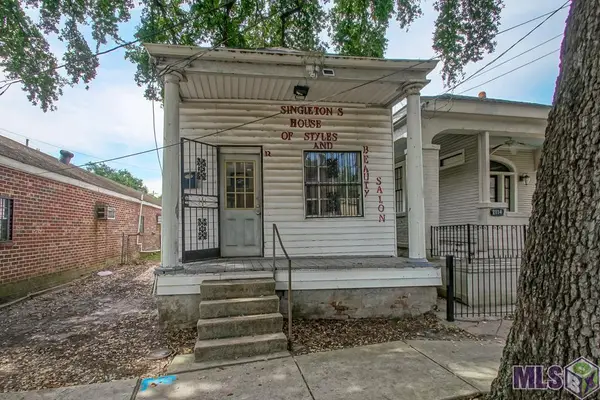 $100,000Active1 beds 1 baths1,006 sq. ft.
$100,000Active1 beds 1 baths1,006 sq. ft.2110 Jackson Ave, New Orleans, LA 70113
MLS# BR2025018302Listed by: HOMECOIN.COM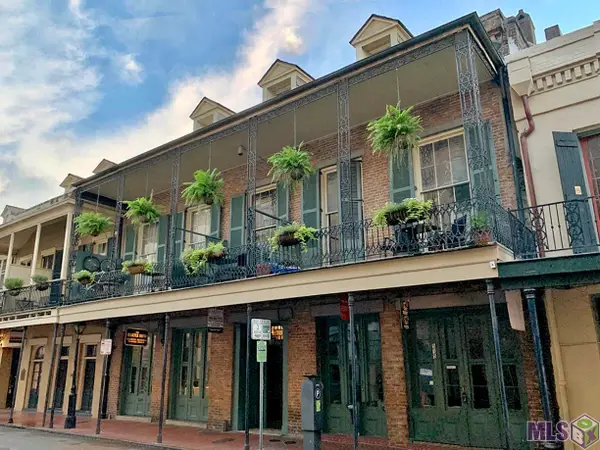 $279,000Active1 beds 1 baths530 sq. ft.
$279,000Active1 beds 1 baths530 sq. ft.515 St Louis St #7, New Orleans, LA 70130
MLS# BR2025020613Listed by: EXP REALTY $729,000Active2 beds 2 baths1,420 sq. ft.
$729,000Active2 beds 2 baths1,420 sq. ft.620 Decatur Street #I, New Orleans, LA 70130
MLS# NO2445089Listed by: PREMIER PROPERTIES OF THE GULF COAST, LLC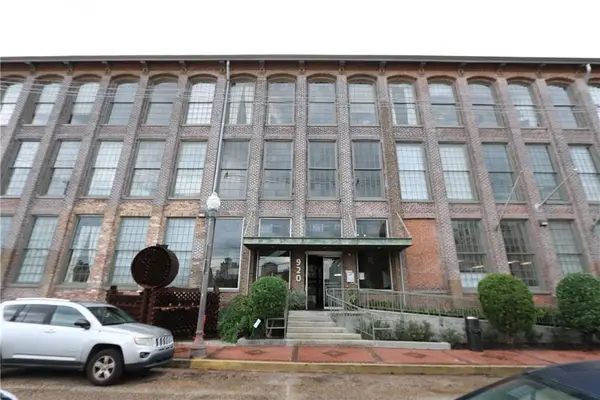 $629,900Active2 beds 3 baths1,795 sq. ft.
$629,900Active2 beds 3 baths1,795 sq. ft.920 Poeyfarre Street #102, New Orleans, LA 70130
MLS# NO2465640Listed by: AUDUBON REALTY, LLC
