1631 Baronne Street, New Orleans, LA 70113
Local realty services provided by:Better Homes and Gardens Real Estate Rhodes Realty
1631 Baronne Street,New Orleans, LA 70113
$798,900
- 5 Beds
- 3 Baths
- 2,292 sq. ft.
- Single family
- Active
Listed by:christopher talbot
Office:talbot realty group
MLS#:2501949
Source:LA_CLBOR
Price summary
- Price:$798,900
- Price per sq. ft.:$319.56
About this home
Built in 2019, this 5-bedroom, 3-bath home blends the classic New Orleans Double Gallery facade with the convenience of modern construction. Offering 2,292 square feet of living space, 1631 Baronne shares the thoughtfully designed footprint and benefits from flexible HU-MU zoning. The light-filled open floor plan features heart pine floors, coffered and tray ceilings, and a chef’s kitchen with a marble countertops, gas range, pot filler, and floating wood shelves that add warmth and functional display space. Connected living and dining areas are designed for effortless entertaining. Upstairs, the primary suite includes tray ceiling with crown molding, a private balcony, and a spa-style ensuite bath with soaking tub and glass-enclosed shower. A pergola-shaded lounge and dining area create a relaxed outdoor retreat.
Currently operating as a licensed short-term rental, with showings coordinated around guest schedules. Zoned HU-MU, offering flexible use opportunities (buyer to verify). Offered fully furnished with some exclusions.
Property is part of a larger New Orleans portfolio sale — available individually or as a package with 1627 Baronne and other portfolio properties. Contact listing agent for details.
Contact an agent
Home facts
- Year built:2019
- Listing ID #:2501949
- Added:141 day(s) ago
- Updated:October 04, 2025 at 03:42 PM
Rooms and interior
- Bedrooms:5
- Total bathrooms:3
- Full bathrooms:3
- Living area:2,292 sq. ft.
Heating and cooling
- Cooling:Central Air
- Heating:Central, Heating
Structure and exterior
- Roof:Asphalt
- Year built:2019
- Building area:2,292 sq. ft.
- Lot area:0.06 Acres
Utilities
- Water:Public
- Sewer:Public Sewer
Finances and disclosures
- Price:$798,900
- Price per sq. ft.:$319.56
New listings near 1631 Baronne Street
- New
 $619,900Active2 beds 2 baths1,421 sq. ft.
$619,900Active2 beds 2 baths1,421 sq. ft.809 Burgundy Street #809, New Orleans, LA 70116
MLS# 2524898Listed by: REGISTER REAL ESTATE, INC. - New
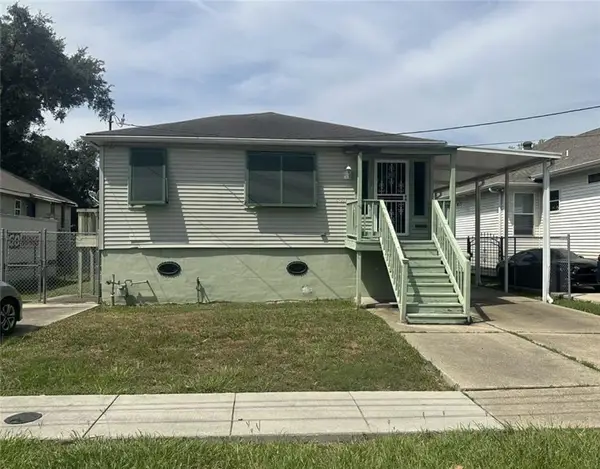 $200,000Active2 beds 2 baths1,237 sq. ft.
$200,000Active2 beds 2 baths1,237 sq. ft.6224 Franklin Avenue, New Orleans, LA 70122
MLS# 2524732Listed by: COMPASS HISTORIC (LATT09) - New
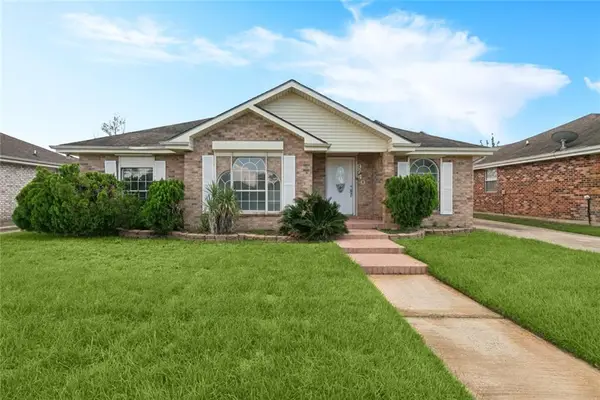 $190,000Active3 beds 2 baths1,613 sq. ft.
$190,000Active3 beds 2 baths1,613 sq. ft.9740 Andover Drive, New Orleans, LA 70127
MLS# 2524890Listed by: REAL BROKER, LLC - New
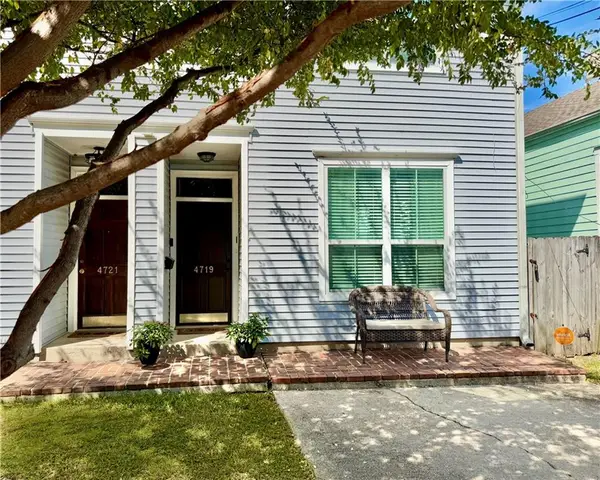 $339,000Active2 beds 3 baths1,148 sq. ft.
$339,000Active2 beds 3 baths1,148 sq. ft.4719 Annunciation Street #4719, New Orleans, LA 70115
MLS# 2524344Listed by: REVE, REALTORS - New
 $329,000Active3 beds 2 baths1,476 sq. ft.
$329,000Active3 beds 2 baths1,476 sq. ft.2014 Philip Street, New Orleans, LA 70113
MLS# 2522313Listed by: BERKSHIRE HATHAWAY HOMESERVICES PREFERRED, REALTOR - New
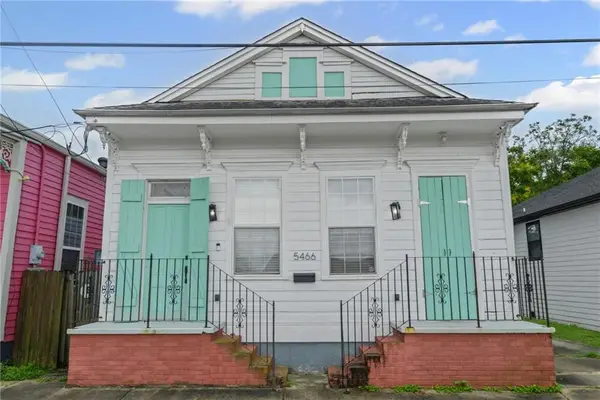 $275,000Active3 beds 2 baths1,503 sq. ft.
$275,000Active3 beds 2 baths1,503 sq. ft.5466 N Rampart Street, New Orleans, LA 70117
MLS# 2522912Listed by: REVE, REALTORS - New
 $275,000Active3 beds 2 baths1,503 sq. ft.
$275,000Active3 beds 2 baths1,503 sq. ft.5466 N Rampart Street, New Orleans, LA 70117
MLS# NO2522912Listed by: REVE, REALTORS - New
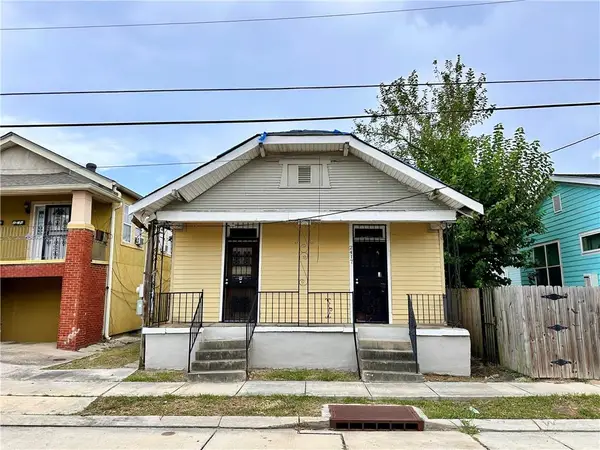 $79,000Active1 beds 1 baths1,064 sq. ft.
$79,000Active1 beds 1 baths1,064 sq. ft.2417-19 N Galvez Street, New Orleans, LA 70117
MLS# NO2524840Listed by: KELLER WILLIAMS REALTY NEW ORLEANS - New
 $139,900Active3 beds 2 baths1,107 sq. ft.
$139,900Active3 beds 2 baths1,107 sq. ft.1509 S White Street, New Orleans, LA 70125
MLS# 2522014Listed by: TEMPLE REALTY - New
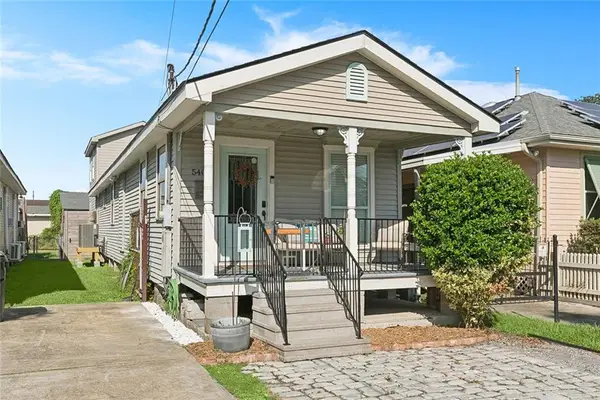 $415,000Active3 beds 3 baths1,564 sq. ft.
$415,000Active3 beds 3 baths1,564 sq. ft.5406 Milne Boulevard, New Orleans, LA 70124
MLS# 2524034Listed by: SNAP REALTY
