1633 Dufossat Street, New Orleans, LA 70115
Local realty services provided by:Better Homes and Gardens Real Estate Rhodes Realty
Listed by: toni van zandt
Office: reve, realtors
MLS#:2504027
Source:LA_GSREIN
Price summary
- Price:$2,149,000
- Price per sq. ft.:$217.86
About this home
Stunning 3-Story Private Oasis Just Steps from St. Charles Ave!
Recent upgrades: 3 Daikin 5-ton 18 SEER HVACs (2021–22, under warranty), 2 new water heaters (2022), upgraded electrical panels, new pool/fountain pumps, new carpet & flooring, fresh paint inside & out.
This gated compound offers over 8,200 total sq ft, including 5 beds, 7.5 baths, and parking for 6+ vehicles. The main home (5,575 sq ft) features 4 en-suite bedrooms plus a 5th bedroom/office or gym, formal living & dining w/ wet bar, and an expansive kitchen/den/dining area with 20-ft ceilings, fireplace & French doors leading to a private courtyard with pool & mosquito control system.
A separate 1st-floor apartment (2,627 sq ft) includes 1 bed, 3 full baths, full kitchen, laundry, media room with projector/screen, wet bar with wine coolers & ice maker, and a flex space ideal for a wine cellar, studio, or storage.
Decor selections by Kai Williamson of Studio 7 (featured in AD & Forbes) this home also has celebrity history and was featured on MTV productions and College Hill: Celebrity Edition. Walk to Audubon Park, top restaurants & more! This Uptown address is nestled between several renowned schools all within walking distance. Termite fumigation completed December 9, 2025.
Contact an agent
Home facts
- Year built:1910
- Listing ID #:2504027
- Added:235 day(s) ago
- Updated:January 23, 2026 at 05:48 PM
Rooms and interior
- Bedrooms:5
- Total bathrooms:9
- Full bathrooms:7
- Half bathrooms:2
- Living area:5,575 sq. ft.
Heating and cooling
- Cooling:3+ Units, Central Air
- Heating:Central, Heating, Multiple Heating Units
Structure and exterior
- Roof:Asphalt, Shingle
- Year built:1910
- Building area:5,575 sq. ft.
Utilities
- Water:Public
- Sewer:Public Sewer
Finances and disclosures
- Price:$2,149,000
- Price per sq. ft.:$217.86
New listings near 1633 Dufossat Street
- New
 $299,000Active1 beds 1 baths720 sq. ft.
$299,000Active1 beds 1 baths720 sq. ft.1215 Louisiana Avenue #105, New Orleans, LA 70115
MLS# NO2539511Listed by: REALTY RESOURCES, INC. - New
 $699,000Active2 beds 2 baths1,300 sq. ft.
$699,000Active2 beds 2 baths1,300 sq. ft.614 Baronne Street #304-B, New Orleans, LA 70113
MLS# 2539576Listed by: TALBOT REALTY GROUP - New
 $875,000Active4 beds 4 baths3,104 sq. ft.
$875,000Active4 beds 4 baths3,104 sq. ft.6449 Argonne Boulevard, New Orleans, LA 70124
MLS# 2539659Listed by: NOLA LIVING REALTY - New
 $255,000Active3 beds 3 baths1,728 sq. ft.
$255,000Active3 beds 3 baths1,728 sq. ft.11618 Pressburg Street, New Orleans, LA 70128
MLS# 2538000Listed by: KELLER WILLIAMS REALTY 455-0100 - New
 $250,000Active2 beds 2 baths1,408 sq. ft.
$250,000Active2 beds 2 baths1,408 sq. ft.6049 Vermillion Boulevard, New Orleans, LA 70122
MLS# 2539453Listed by: REALTY ONE GROUP IMMOBILIA 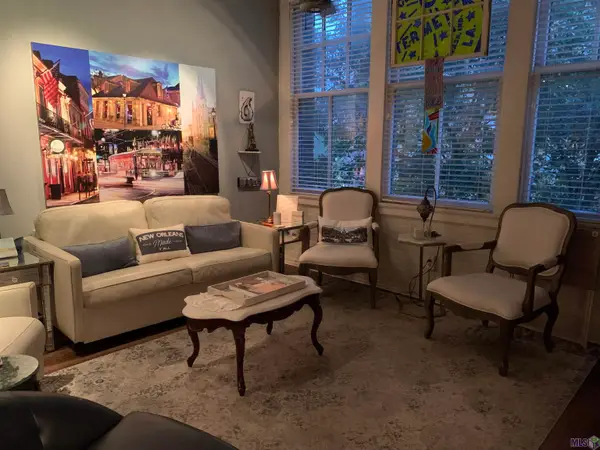 $279,000Active1 beds 1 baths694 sq. ft.
$279,000Active1 beds 1 baths694 sq. ft.1111 S Peters #301, New Orleans, LA 70130
MLS# BR2025005944Listed by: COMPASS - PERKINS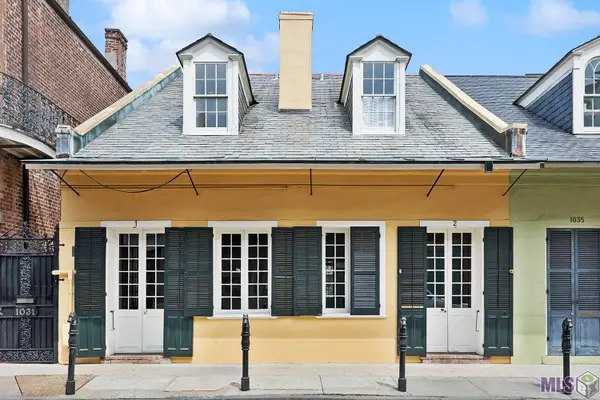 $1,300,000Active5 beds 5 baths2,164 sq. ft.
$1,300,000Active5 beds 5 baths2,164 sq. ft.1031 Chartres St, New Orleans, LA 70116
MLS# BR2025012158Listed by: TRUSTY INVESTMENT PROPERTIES, LLC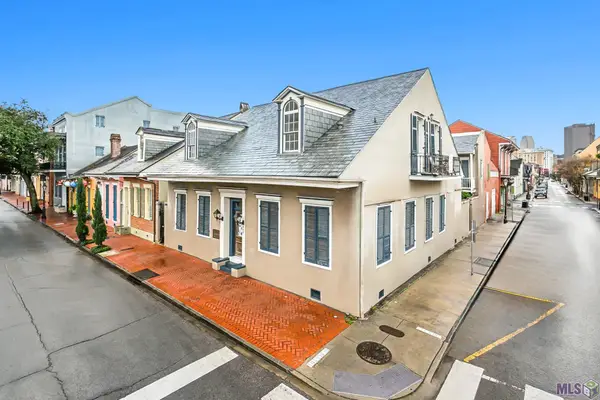 $357,000Active2 beds 1 baths677 sq. ft.
$357,000Active2 beds 1 baths677 sq. ft.940 Orleans Ave #5, New Orleans, LA 70116
MLS# BR2025013194Listed by: LISTWITHFREEDOM.COM, INC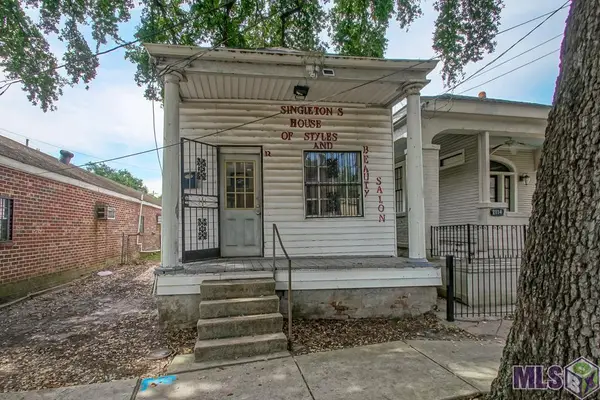 $100,000Active1 beds 1 baths1,006 sq. ft.
$100,000Active1 beds 1 baths1,006 sq. ft.2110 Jackson Ave, New Orleans, LA 70113
MLS# BR2025018302Listed by: HOMECOIN.COM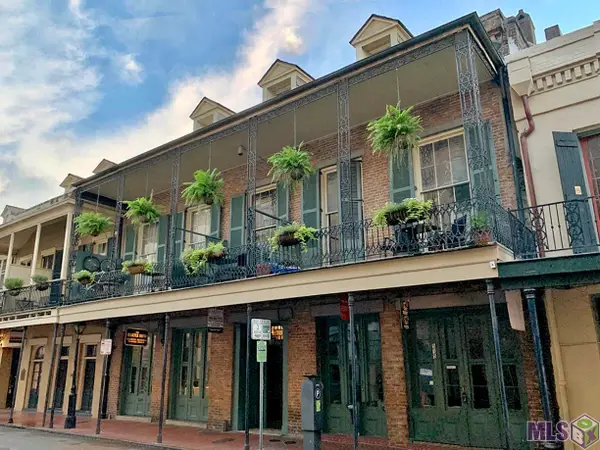 $279,000Active1 beds 1 baths530 sq. ft.
$279,000Active1 beds 1 baths530 sq. ft.515 St Louis St #7, New Orleans, LA 70130
MLS# BR2025020613Listed by: EXP REALTY
