1705 Burgundy Street, New Orleans, LA 70116
Local realty services provided by:Better Homes and Gardens Real Estate Lindsey Realty
1705 Burgundy Street,New Orleans, LA 70116
$949,000
- 3 Beds
- 4 Baths
- 2,638 sq. ft.
- Single family
- Active
Listed by: david christie
Office: reve, realtors
MLS#:2467727
Source:LA_GSREIN
Price summary
- Price:$949,000
- Price per sq. ft.:$277.32
About this home
This extraordinary Marigny Triangle home, with a garage, was originally constructed in 1848 as a triple Creole cottage. Still remaining are 3 sets of entry steps on the façade, and a 3-sided brick fireplace, which spirals as it climbs. (2 of the 3 sides are now operable with gas inserts.) The seller purchased the property in 2013 and completed a meticulous, 18-month, to-the-studs renovation, attaching a small cottage for additional space. This was a homeowner’s renovation and not an investor’s flip - evident in the fixtures, finishes, and systems chosen. Original wood floors were retained, with other materials repurposed throughout. Any new moldings and trims were custom-milled to match the styles used in the neighborhood in the mid-1800s. The attention to detail is striking.
The result combines the historic warmth and charm with a contemporary, open and bright floor plan. Double parlors are bathed in light from the original front windows. The kitchen is an entertainer's dream, featuring generous counter space, custom cabinetry, and professional-grade appliances. A peaceful main-floor primary suite opens to the courtyard and features a finely finished walk-in closet and a 5-piece bath with a spacious shower and soaking tub. The attached cottage is a versatile guest suite, with its own front entrance and full bathroom. It lives daily as a gorgeous den/TV room with a fridge, wet bar, and accordion doors that open to the professionally landscaped courtyard. When guests are in town, a comfy queen-sized Murphy bed is easily pulled down, and guests have their own cottage to enjoy. Upstairs is another versatile guest suite that doubles as an office. Above it all is a recently-installed fortified roof that significantly reduced insurance premiums. Storage is plentiful throughout the home and in the oversized, attached one-car garage. The Marigny location is sublime – one block to the French Quarter and just a few more to historic Tremé, Frenchmen St., and Crescent Park.
Contact an agent
Home facts
- Year built:1848
- Listing ID #:2467727
- Added:723 day(s) ago
- Updated:February 26, 2026 at 04:09 PM
Rooms and interior
- Bedrooms:3
- Total bathrooms:4
- Full bathrooms:3
- Half bathrooms:1
- Living area:2,638 sq. ft.
Heating and cooling
- Cooling:3+ Units, Central Air
- Heating:Central, Heating, Multiple Heating Units
Structure and exterior
- Roof:Asphalt, Shingle
- Year built:1848
- Building area:2,638 sq. ft.
- Lot area:0.07 Acres
Utilities
- Water:Public
- Sewer:Public Sewer
Finances and disclosures
- Price:$949,000
- Price per sq. ft.:$277.32
New listings near 1705 Burgundy Street
- New
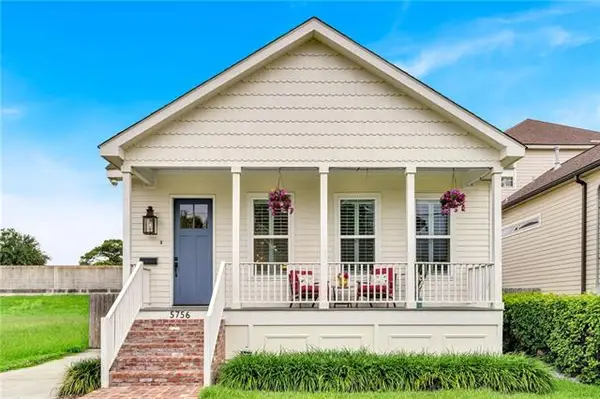 $349,000Active3 beds 3 baths1,730 sq. ft.
$349,000Active3 beds 3 baths1,730 sq. ft.5756 Warrington Drive, New Orleans, LA 70122
MLS# NO2543579Listed by: REAL BROKER, LLC - New
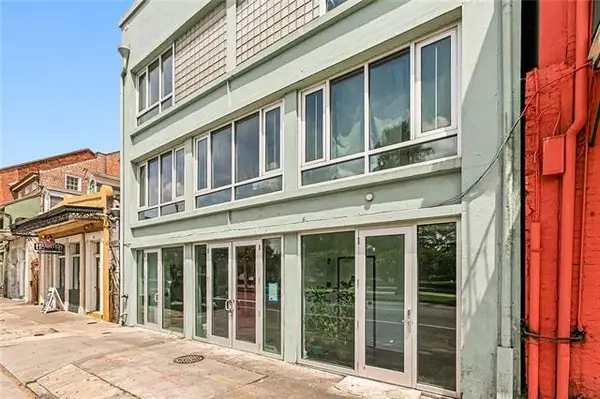 $518,000Active2 beds 2 baths1,230 sq. ft.
$518,000Active2 beds 2 baths1,230 sq. ft.822 N Rampart Street #202, New Orleans, LA 70116
MLS# NO2544615Listed by: COOL MURPHY, LLC - New
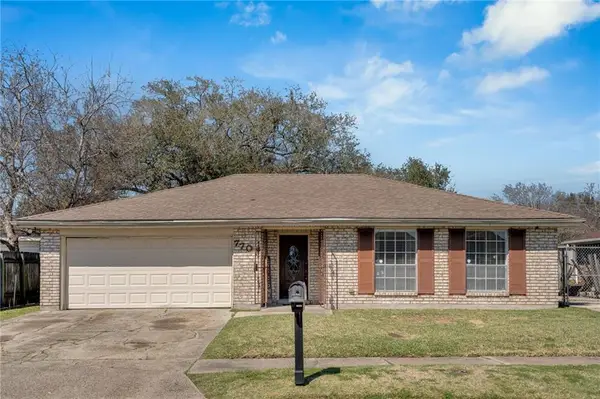 $169,000Active4 beds 2 baths1,975 sq. ft.
$169,000Active4 beds 2 baths1,975 sq. ft.7701 Wales Street, New Orleans, LA 70126
MLS# 2544063Listed by: BEE REALTY - Open Sat, 11am to 12:30pmNew
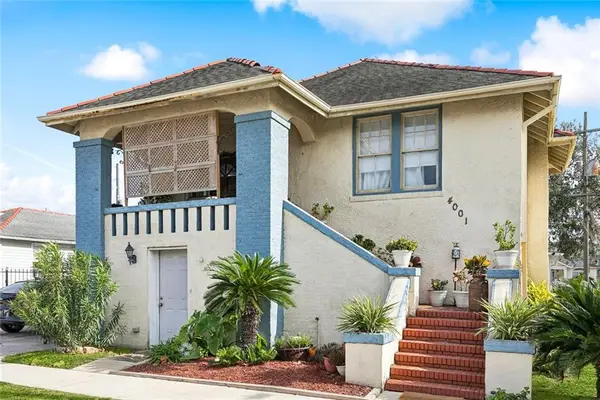 $409,000Active4 beds 3 baths2,711 sq. ft.
$409,000Active4 beds 3 baths2,711 sq. ft.4001 Panama Court, New Orleans, LA 70125
MLS# 2544681Listed by: REALTY ONE GROUP IMMOBILIA - New
 $1,335,000Active5 beds 4 baths3,750 sq. ft.
$1,335,000Active5 beds 4 baths3,750 sq. ft.6838 Canal Boulevard, New Orleans, LA 70124
MLS# NO2542782Listed by: COMPASS UPTOWN-MAPLE ST (LATT28) - New
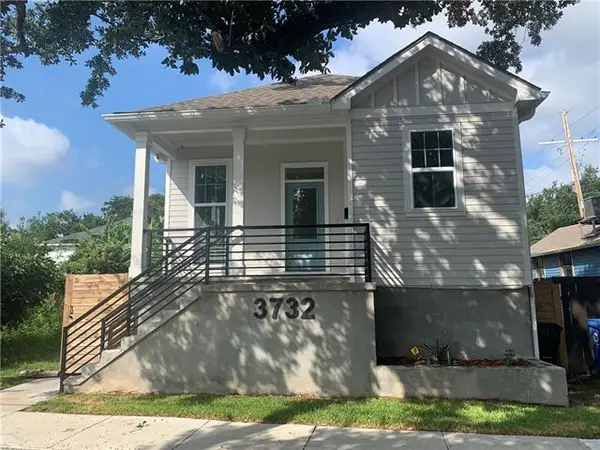 $325,000Active3 beds 2 baths1,246 sq. ft.
$325,000Active3 beds 2 baths1,246 sq. ft.3732 Toledano Street, New Orleans, LA 70125
MLS# NO2544117Listed by: REGISTER REAL ESTATE, INC. - New
 $185,000Active2 beds 2 baths930 sq. ft.
$185,000Active2 beds 2 baths930 sq. ft.1917 Governor Nicholls Street, New Orleans, LA 70116
MLS# 2540161Listed by: ENGEL & VOLKERS SLIDELL - MANDEVILLE - New
 $206,000Active2 beds 1 baths872 sq. ft.
$206,000Active2 beds 1 baths872 sq. ft.4108 N Robertson Street, New Orleans, LA 70117
MLS# 2544732Listed by: KELLER WILLIAMS REALTY NEW ORLEANS - New
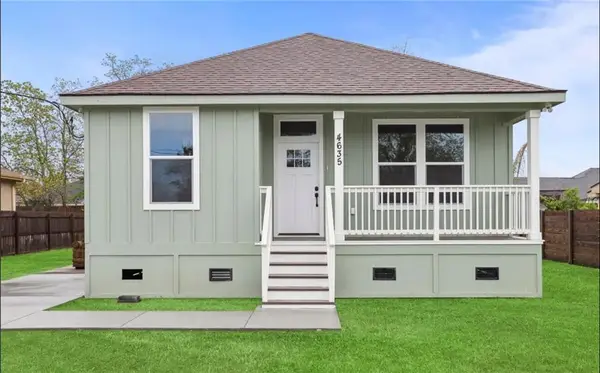 $227,000Active3 beds 2 baths1,530 sq. ft.
$227,000Active3 beds 2 baths1,530 sq. ft.4635 Longfellow Drive, New Orleans, LA 70127
MLS# 2533888Listed by: HOMESMART REALTY SOUTH - New
 $295,000Active4 beds 530 baths1,898 sq. ft.
$295,000Active4 beds 530 baths1,898 sq. ft.1735 Congress Street, New Orleans, LA 70117
MLS# 2544712Listed by: HOMESMART REALTY SOUTH

