1714 N Broad Street, New Orleans, LA 70119
Local realty services provided by:Better Homes and Gardens Real Estate Rhodes Realty

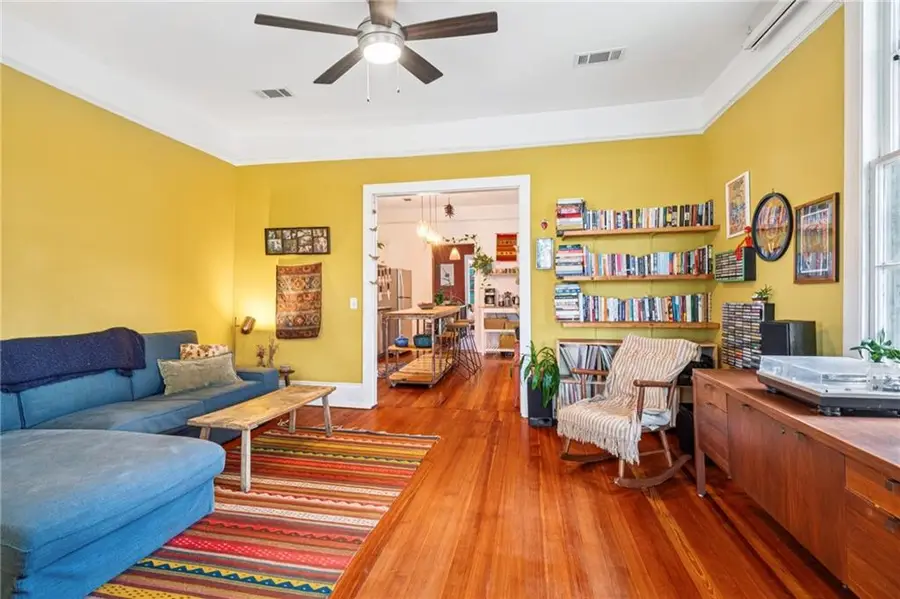
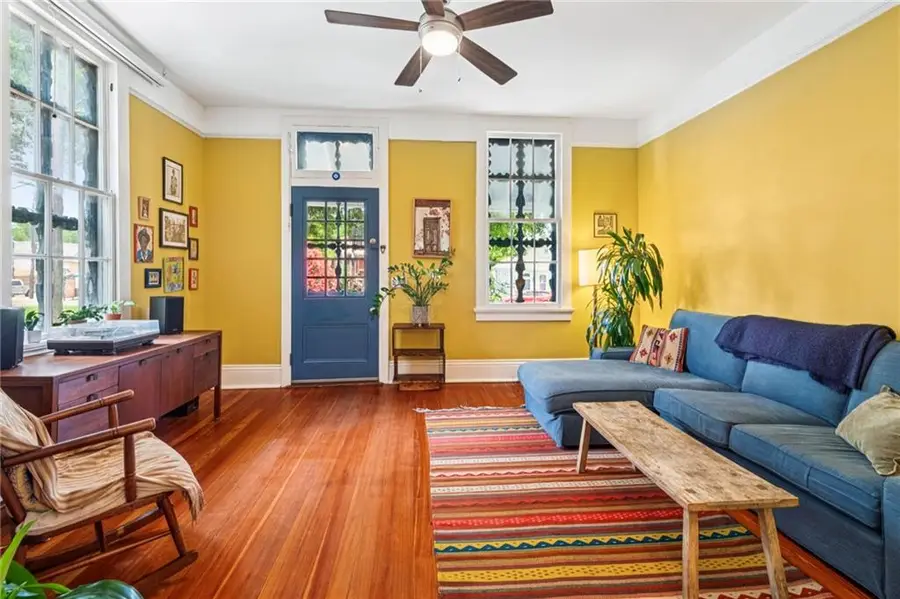
1714 N Broad Street,New Orleans, LA 70119
$245,000
- 2 Beds
- 3 Baths
- 912 sq. ft.
- Single family
- Active
Listed by:lane washburn
Office:reve, realtors
MLS#:2506084
Source:LA_CLBOR
Price summary
- Price:$245,000
- Price per sq. ft.:$130.74
About this home
Nestled under the shade of a mature tree, this 7th ward raised basement home boasts historic charm mixed with modern convenience from the inside out. The outside facade is adorned with colorful and uniquely milled window trim, stained glass attic windows, and whimsical support columns while having the security of a newer 2017 architectural shingle roof and the convenience of dedicated off-street parking. Walking into the home from the covered porch entry, you're greeted by an open and inviting living space with vibrant paint color choices and warm-toned, refinished original hardwood floors, both of which echo throughout the main floor of the home. The living room opens onto the large, eat-in kitchen, renovated in 2017 and featuring stainless steel appliances, granite counter tops, and updated cabinetry. Off of the right corner of the kitchen is an adorable nursery, which also makes an incredible light-filled office with it's bright wall of windows. Past the kitchen on the other side is the hallway and stairwell walled in bargeboard and leading to the first of three full bathrooms, the primary suite, and the downstairs space. The primary suite continues the trend of light filled spaces blending historic detailing, more modern updates, and bold and soothing colors. Heading downstairs, you'll find the incredible lagniappe space of the ground floor, which is not included in the living square footage, and includes a guest bedroom, laundry, storage space, large rec room, and a third bathroom all of which offer a multitude of incredible options from entertaining to hobbies to exercise. The options are endless! Speaking of entertaining, the backyard is truly an entertainer's dream with both privacy fencing and bamboo surrounding a beautifully landscaped, deep lot with lawn on one side and patio on the other begging you to host a dinner party under the stars. You have to come check out this hidden gem today!
Contact an agent
Home facts
- Year built:1907
- Listing Id #:2506084
- Added:65 day(s) ago
- Updated:August 14, 2025 at 03:03 PM
Rooms and interior
- Bedrooms:2
- Total bathrooms:3
- Full bathrooms:3
- Living area:912 sq. ft.
Heating and cooling
- Cooling:Central Air, Window Unit(s)
- Heating:Central, Heating, Window Unit
Structure and exterior
- Roof:Asphalt, Shingle
- Year built:1907
- Building area:912 sq. ft.
Utilities
- Water:Public
- Sewer:Public Sewer
Finances and disclosures
- Price:$245,000
- Price per sq. ft.:$130.74
New listings near 1714 N Broad Street
- New
 $65,000Active0 Acres
$65,000Active0 Acres3228 Somerset Drive, New Orleans, LA 70131
MLS# 2516844Listed by: ROYAL KREWE REALTY - New
 $239,900Active4 beds 3 baths2,318 sq. ft.
$239,900Active4 beds 3 baths2,318 sq. ft.13442 Dwyer Boulevard, New Orleans, LA 70129
MLS# 2516414Listed by: REVE, REALTORS - Open Sat, 11am to 12:15pmNew
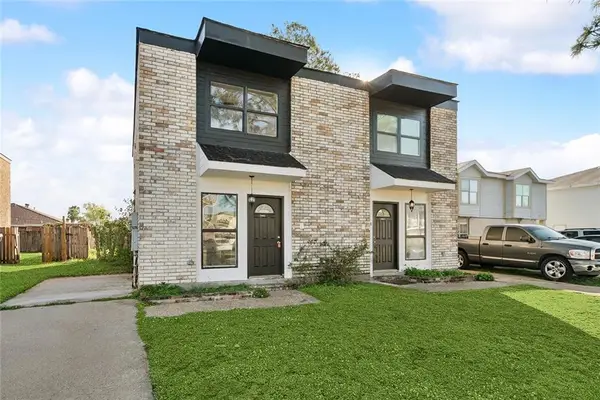 $230,000Active6 beds 4 baths2,706 sq. ft.
$230,000Active6 beds 4 baths2,706 sq. ft.7001-7003 Yorktown Drive, New Orleans, LA 70127
MLS# 2516826Listed by: KELLER WILLIAMS REALTY 455-0100 - New
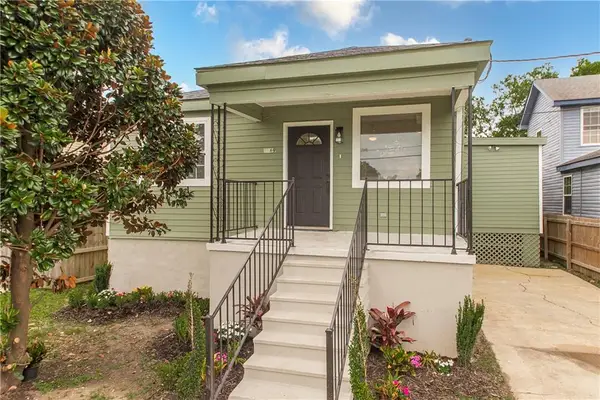 $225,000Active2 beds 2 baths1,202 sq. ft.
$225,000Active2 beds 2 baths1,202 sq. ft.2769 Pressburg Street, New Orleans, LA 70122
MLS# 2516859Listed by: REVE, REALTORS - New
 $135,000Active3 beds 1 baths1,100 sq. ft.
$135,000Active3 beds 1 baths1,100 sq. ft.1644 Desire Street, New Orleans, LA 70117
MLS# 2516891Listed by: LEVY REALTY GROUP LLC - New
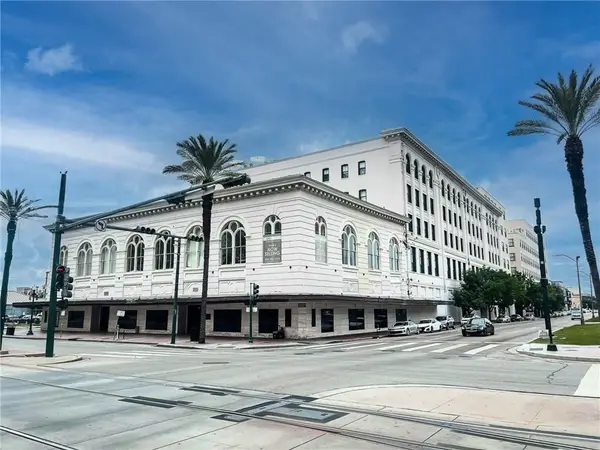 $230,000Active1 beds 1 baths620 sq. ft.
$230,000Active1 beds 1 baths620 sq. ft.1201 Canal Street #519, New Orleans, LA 70112
MLS# 2515241Listed by: LATTER & BLUM (LATT01) - New
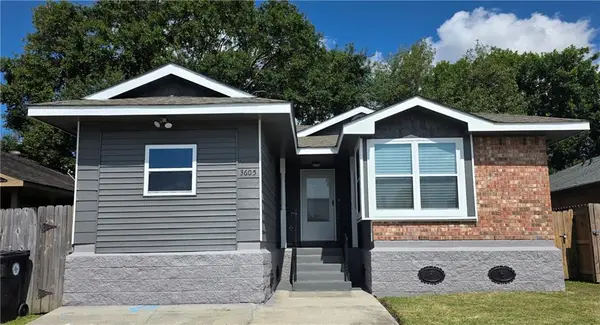 $175,000Active3 beds 2 baths1,207 sq. ft.
$175,000Active3 beds 2 baths1,207 sq. ft.3605 Timber Wolf Lane, New Orleans, LA 70131
MLS# 2516559Listed by: CARTER REALTY AND CONSULTANTS - Open Sat, 11am to 2pmNew
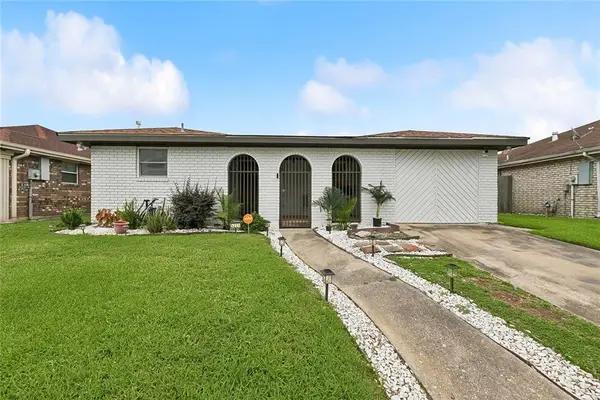 $210,000Active4 beds 2 baths1,707 sq. ft.
$210,000Active4 beds 2 baths1,707 sq. ft.5221 Norgate Drive, New Orleans, LA 70127
MLS# 2516836Listed by: NOLA LIVING REALTY - New
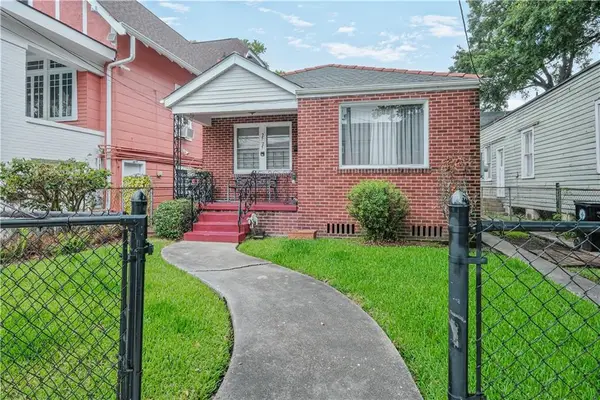 $390,000Active3 beds 1 baths1,359 sq. ft.
$390,000Active3 beds 1 baths1,359 sq. ft.2727 Carondelet Street, New Orleans, LA 70130
MLS# 2516880Listed by: FACE TO FACE REALTY, LLC - New
 $209,000Active2 beds 2 baths785 sq. ft.
$209,000Active2 beds 2 baths785 sq. ft.1735 Urquhart Street, New Orleans, LA 70116
MLS# 2516883Listed by: BERKSHIRE HATHAWAY HOMESERVICES PREFERRED, REALTOR
