1811 13 Aubry Street, New Orleans, LA 70116
Local realty services provided by:Better Homes and Gardens Real Estate Rhodes Realty
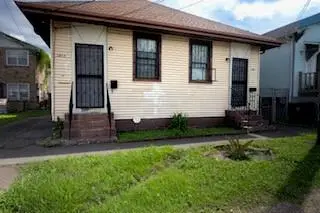
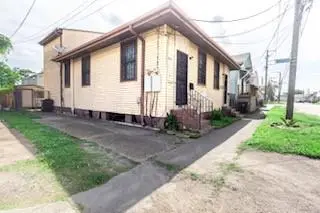
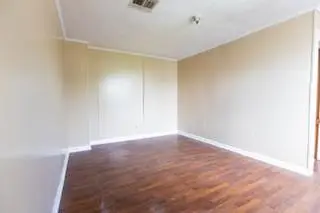
1811 13 Aubry Street,New Orleans, LA 70116
$250,000
- 3 Beds
- 2 Baths
- 1,848 sq. ft.
- Multi-family
- Active
Listed by:neisha stevenson
Office:boyd realtors, llc.
MLS#:2499307
Source:LA_CLBOR
Price summary
- Price:$250,000
- Price per sq. ft.:$135.28
About this home
Located in the heart of the famous seventh ward, in a distinct area known as "The Cut", you will find this well maintained double. A ten minute drive from the notable French Quarters, Fair Grounds, and City Park. This New Orleans style double, has served only one family, for nearly one century!! Inside the two homes, you will find an adjoining door allowing you to access each individual home without exiting the property. Throughout the property, you will find fresh paint, newly installed light fixtures, and updated bathrooms. In addition to the indoor space, you will find a quaint fenced in yard that has two separate storage units. A major quality of this home as opposed to others in the area, is the off-street parking that allows for two to three cars. Whether looking for your home or investment, this property is indeed suitable for all. Do not stop here, schedule your private showing today.
Contact an agent
Home facts
- Year built:1950
- Listing Id #:2499307
- Added:82 day(s) ago
- Updated:August 14, 2025 at 03:03 PM
Rooms and interior
- Bedrooms:3
- Total bathrooms:2
- Full bathrooms:2
- Living area:1,848 sq. ft.
Heating and cooling
- Cooling:Central Air, Window Unit(s)
- Heating:Central, Heating
Structure and exterior
- Roof:Shingle
- Year built:1950
- Building area:1,848 sq. ft.
Utilities
- Water:Public
- Sewer:Public Sewer
Finances and disclosures
- Price:$250,000
- Price per sq. ft.:$135.28
New listings near 1811 13 Aubry Street
- New
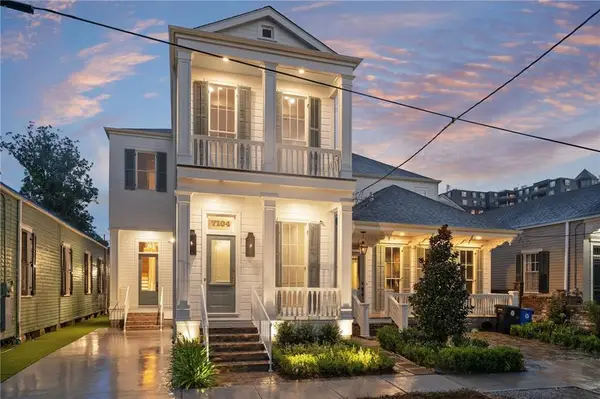 $1,698,000Active4 beds 4 baths3,579 sq. ft.
$1,698,000Active4 beds 4 baths3,579 sq. ft.7104 Coliseum Street, New Orleans, LA 70118
MLS# 2516896Listed by: KELLER WILLIAMS REALTY NEW ORLEANS - New
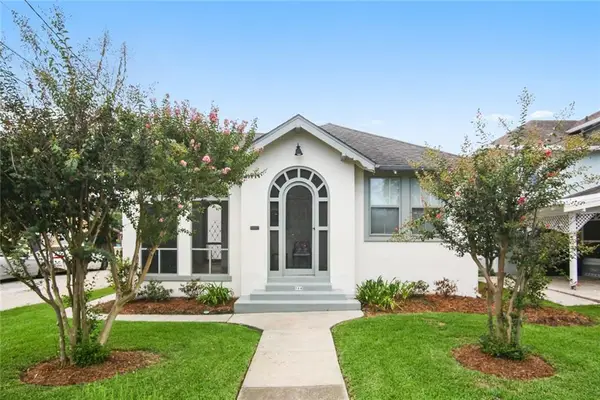 $525,000Active3 beds 3 baths1,790 sq. ft.
$525,000Active3 beds 3 baths1,790 sq. ft.514 Harrison Avenue, New Orleans, LA 70124
MLS# 2515512Listed by: CENTURY 21 J. CARTER & COMPANY - New
 $349,000Active4 beds 3 baths2,480 sq. ft.
$349,000Active4 beds 3 baths2,480 sq. ft.5600 Clements Drive, New Orleans, LA 70126
MLS# 2516925Listed by: BERKSHIRE HATHAWAY HOMESERVICES PREFERRED, REALTOR - New
 $65,000Active0 Acres
$65,000Active0 Acres3228 Somerset Drive, New Orleans, LA 70131
MLS# 2516844Listed by: ROYAL KREWE REALTY - New
 $239,900Active4 beds 3 baths2,318 sq. ft.
$239,900Active4 beds 3 baths2,318 sq. ft.13442 Dwyer Boulevard, New Orleans, LA 70129
MLS# 2516414Listed by: REVE, REALTORS - Open Sat, 11am to 12:15pmNew
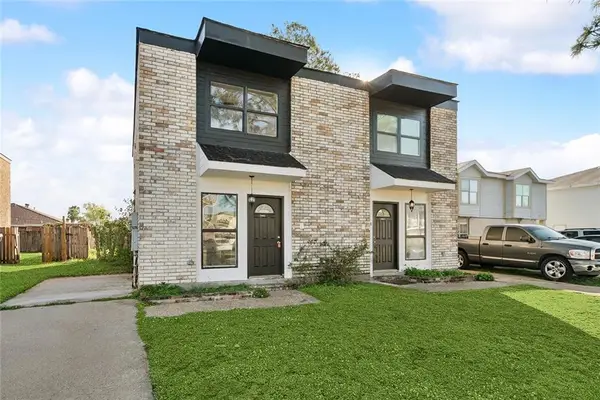 $230,000Active6 beds 4 baths2,706 sq. ft.
$230,000Active6 beds 4 baths2,706 sq. ft.7001-7003 Yorktown Drive, New Orleans, LA 70127
MLS# 2516826Listed by: KELLER WILLIAMS REALTY 455-0100 - New
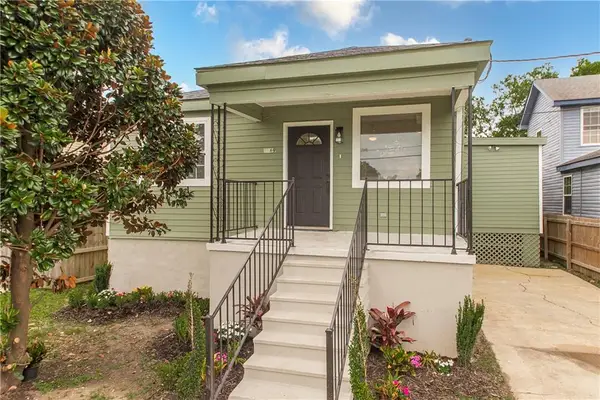 $225,000Active2 beds 2 baths1,202 sq. ft.
$225,000Active2 beds 2 baths1,202 sq. ft.2769 Pressburg Street, New Orleans, LA 70122
MLS# 2516859Listed by: REVE, REALTORS - New
 $135,000Active3 beds 1 baths1,100 sq. ft.
$135,000Active3 beds 1 baths1,100 sq. ft.1644 Desire Street, New Orleans, LA 70117
MLS# 2516891Listed by: LEVY REALTY GROUP LLC - New
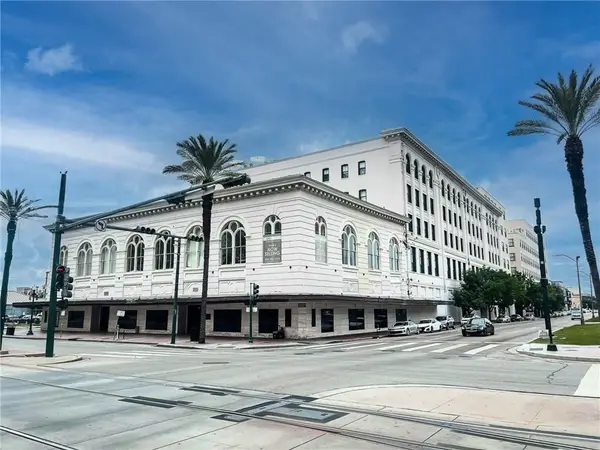 $230,000Active1 beds 1 baths620 sq. ft.
$230,000Active1 beds 1 baths620 sq. ft.1201 Canal Street #519, New Orleans, LA 70112
MLS# 2515241Listed by: LATTER & BLUM (LATT01) - New
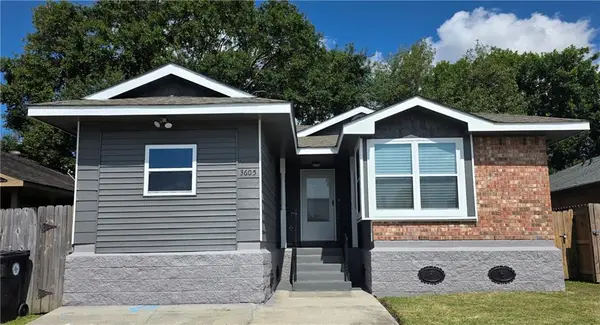 $175,000Active3 beds 2 baths1,207 sq. ft.
$175,000Active3 beds 2 baths1,207 sq. ft.3605 Timber Wolf Lane, New Orleans, LA 70131
MLS# 2516559Listed by: CARTER REALTY AND CONSULTANTS
