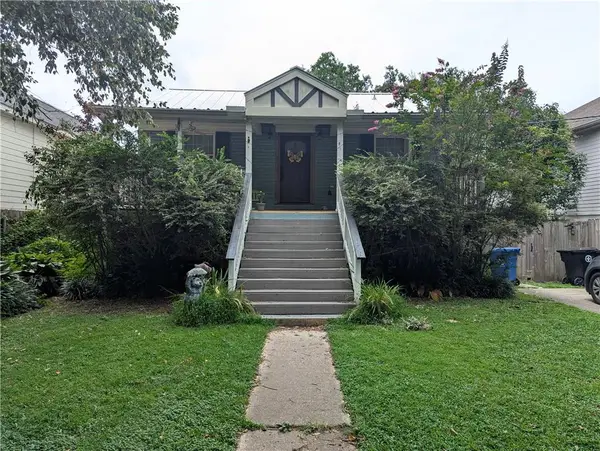1824 Jefferson Avenue, New Orleans, LA 70115
Local realty services provided by:Better Homes and Gardens Real Estate Rhodes Realty
Upcoming open houses
- Wed, Oct 0111:00 am - 02:00 pm
Listed by:charlotte dorion
Office:berkshire hathaway homeservices preferred, realtor
MLS#:2511352
Source:LA_CLBOR
Price summary
- Price:$1,395,000
- Price per sq. ft.:$299.87
About this home
WELCOME TO YOUR PRIVATE OASIS IN THE HEART OF UPTOWN NEW ORLEANS! SUPERB LOCATION! 1 BLOCK TO THE ST CHARLES STREETCAR LINE, WALKING DISTANCE TO THE FABULOUS FRERET AND PRYTANIA ENTERTAINMENT CORRIDOR! A SHORT JOG OR STROLL TO AUDUBON PARK/ZOO. <BR><BR>
BEAUTIFULLY RENOVATED CONTEMPORARY SMART HOME BUILT AND DESIGNED BY WELL RENOWNED SUPERDOME ARCHITECT BUSTER CURTIS! PRIVATE GATED SIDE ENTRANCE WITH 2 CAR GARAGE PLUS 4 CAR DRIVEWAY!<BR><BR>
THE CURRENT OWNERS HAVE DONE EXTENSIVE RENOVATIONS! PRIMARY BATH AND 4TH BATH NEWLY RENOVATED! <BR><BR>
VENETIAN HAND PAINTED WALLS IN THE GOURMET KITCHEN W SUBZERO FRIDGE AND TILE FROM ITALY! FORMAL LIVING DINING COMBO WITH LOTS OF NATURAL SUNLIGHT. MARBLE COUNTERTOPS ON THE WET BAR INCLUDES ICE MAKER AND WINE COOLER. STORAGE GALORE FOR YOUR PLATTERS, WINE GLASSES, TABLE SETTINGS, ALL YOUR DECORATIONS ETC.<BR><BR>
BUILT IN HOME OFFICE OR ART STUDIO W MARBLE COUNTERTOPS AND 2 SKYLIGHTS. CASUAL LIVING AND DINING OVERLOOKING THE BACKYARD. BUILT IN GRILL. RELAX AND LISTEN TO THE BIRDS CHIRPING AND THE WATERFALL FROM THE COI POND.
<BR><BR>
VEGETABLE GARDEN INCL CUCUMBERS, TOMATOES, MEYER LEMON, CUMQUAT TREE. HERB GARDEN INCL FENNEL, BASIL, THYME, CILANTRO, MINT FOR YOUR MINT JULIPS. PICK FRESH FLOWERS DAILY FROM YOUR ROSE GARDEN, HYDRANGEAS.<BR><BR>
5TH BEDROOM OR OFFICE W 2 FULL BATHS ON FIRST FLOOR. 4 BEDROOMS 3 BATHS INCLUDING A LARGE PRIMARY SUITE WITH A RENOVATED MARBLE BATH, UTILITY, 4 STORAGE CLOSETS LOCATED ON THE 2ND FLOOR.<BR><BR>
SMART HOME- PUSH 1 BUTTON AND ALL THE LIGHTS GO ON IN THE ENTIRE HOUSE. SEE LIST OF IMPROVEMENTS IN ATTACHMENTS.<BR><BR>
ENTERTAINER'S DREAM HOME WITH GREAT FLOW. A MUST SEE!
Contact an agent
Home facts
- Year built:1980
- Listing ID #:2511352
- Added:1 day(s) ago
- Updated:September 30, 2025 at 08:05 PM
Rooms and interior
- Bedrooms:5
- Total bathrooms:5
- Full bathrooms:5
- Living area:4,095 sq. ft.
Heating and cooling
- Cooling:2 Units, Central Air
- Heating:Central, Heating, Multiple Heating Units
Structure and exterior
- Roof:Flat, Metal
- Year built:1980
- Building area:4,095 sq. ft.
Schools
- High school:NEWMAN
- Middle school:NEWMAN
- Elementary school:HOLY NAME
Utilities
- Water:Public
- Sewer:Public Sewer
Finances and disclosures
- Price:$1,395,000
- Price per sq. ft.:$299.87
New listings near 1824 Jefferson Avenue
- New
 $425,000Active4 beds 2 baths2,072 sq. ft.
$425,000Active4 beds 2 baths2,072 sq. ft.3618 20 Trafalgar Street, New Orleans, LA 70119
MLS# 2522723Listed by: CITY PORCH REALTY - New
 $399,000Active4 beds 4 baths3,373 sq. ft.
$399,000Active4 beds 4 baths3,373 sq. ft.3919 Virgil Boulevard, New Orleans, LA 70122
MLS# 2523979Listed by: CRESCENT CITY LIVING, LLC - New
 $185,000Active3 beds 2 baths1,165 sq. ft.
$185,000Active3 beds 2 baths1,165 sq. ft.2321 S Roman Street, New Orleans, LA 70125
MLS# NO2456707Listed by: ARMSTRONG REALTY - New
 $485,000Active2 beds 1 baths1,160 sq. ft.
$485,000Active2 beds 1 baths1,160 sq. ft.2930 Maurepas Street, New Orleans, LA 70119
MLS# 2520105Listed by: EXP REALTY, LLC - Open Tue, 11am to 1pmNew
 $249,000Active4 beds 4 baths1,816 sq. ft.
$249,000Active4 beds 4 baths1,816 sq. ft.Address Withheld By Seller, New Orleans, LA 70119
MLS# 2523522Listed by: LATTER & BLUM (LATT09) - New
 $325,000Active2 beds 2 baths1,350 sq. ft.
$325,000Active2 beds 2 baths1,350 sq. ft.1525 Mithra Street, New Orleans, LA 70122
MLS# 2523864Listed by: KELLER WILLIAMS REALTY 455-0100 - New
 $349,000Active2 beds 2 baths1,305 sq. ft.
$349,000Active2 beds 2 baths1,305 sq. ft.1469 Annunciation Street, New Orleans, LA 70130
MLS# 2523928Listed by: LATTER & BLUM (LATT07) - New
 $1,050,000Active2 beds 3 baths2,326 sq. ft.
$1,050,000Active2 beds 3 baths2,326 sq. ft.514 Ursulines Avenue, New Orleans, LA 70116
MLS# 2523404Listed by: FQR REALTORS - New
 $255,000Active3 beds 2 baths1,246 sq. ft.
$255,000Active3 beds 2 baths1,246 sq. ft.5143 Cameron Boulevard, New Orleans, LA 70122
MLS# BR2025006721Listed by: CENTURY 21 INVESTMENT REALTY
